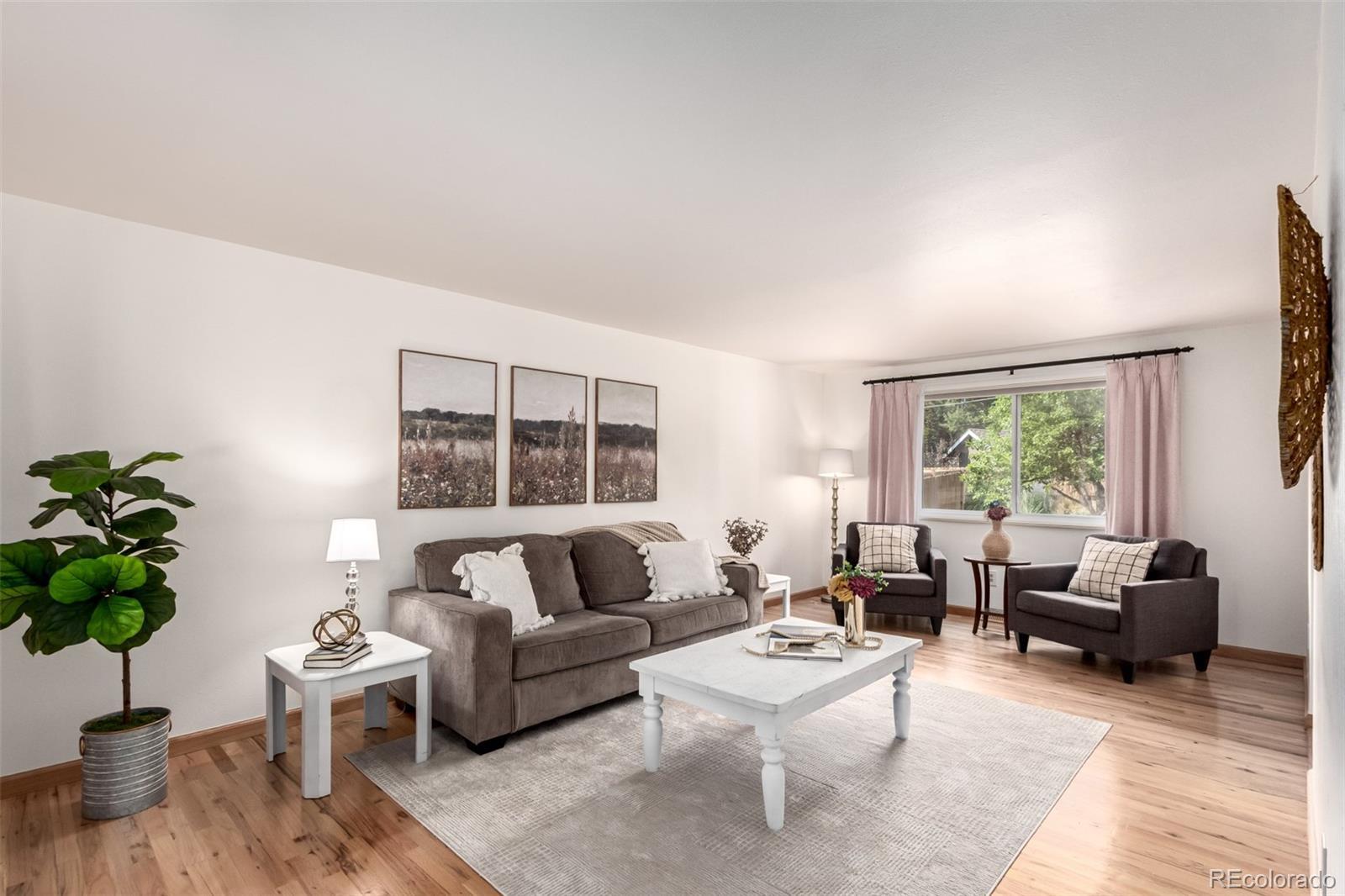Find us on...
Dashboard
- 4 Beds
- 3 Baths
- 2,355 Sqft
- .22 Acres
New Search X
4655 E Hinsdale Place
Welcome to this elegant 4-bedroom, 3-bath two story home offering timeless character, thoughtful updates, and generous living space in one of Centennial’s sought-after communities. From the moment you step inside off the front covered porch, you’ll appreciate the warmth of real hardwood floors flowing through the main and upper levels, complemented by classic arched doorways and a refined layout. The main floor features both a formal living room and a formal dining room—perfect for entertaining—alongside custom built-in bookcases and a cozy gas fireplace that serves as a charming focal point in the family room. The spacious kitchen includes ample cabinet storage with pull-out drawers, a pantry, a convenient writing desk, laminate countertops, a new faucet, and a double coat closet. Newer Liberty windows and newer interior doors throughout the home reflect its pride of ownership. A well-located powder bathroom completes the main level. Upstairs, you’ll find four sizable bedrooms with continued hardwood flooring. The oversized owner’s suite offers a peaceful retreat, complete with a walk-in closet, built-in organizers, and a private attached ¾ bathroom. A full hallway bath serves the remaining 3 upstairs bedrooms, providing flexibility for guests or family. Enjoy outdoor living on the covered wood deck overlooking the fully fenced backyard, beautifully landscaped with flower beds and a dedicated dog run. The front exterior features classic architectural archways that add to the home’s curb appeal. For added peace of mind, the seller has completed professional pest, termite, and mosquito control. Additional highlights include a partially finished basement with tiled flooring, a 2024 water heater, forced air furnace, A/C, whole-house humidifier, and an owned security system. Brand new roof and gutters in 2024. This community offers flexibility with no HOA! With space, comfort, and style, this home is a great opportunity in Centennial. Schedule your showing today!
Listing Office: RE/MAX Synergy 
Essential Information
- MLS® #3607509
- Price$625,000
- Bedrooms4
- Bathrooms3.00
- Full Baths1
- Half Baths1
- Square Footage2,355
- Acres0.22
- Year Built1969
- TypeResidential
- Sub-TypeSingle Family Residence
- StyleTraditional
- StatusActive
Community Information
- Address4655 E Hinsdale Place
- SubdivisionRidgeview Hills South
- CityCentennial
- CountyArapahoe
- StateCO
- Zip Code80122
Amenities
- Parking Spaces2
- ParkingLighted
- # of Garages2
- ViewMountain(s)
Utilities
Electricity Connected, Natural Gas Connected, Phone Available
Interior
- HeatingForced Air
- CoolingCentral Air
- FireplaceYes
- # of Fireplaces1
- FireplacesFamily Room, Gas
- StoriesTwo
Interior Features
Built-in Features, Pantry, Primary Suite
Appliances
Dishwasher, Disposal, Dryer, Gas Water Heater, Microwave, Range, Refrigerator, Washer
Exterior
- Lot DescriptionLandscaped
- RoofUnknown
- FoundationSlab
Exterior Features
Lighting, Private Yard, Rain Gutters
Windows
Double Pane Windows, Window Treatments
School Information
- DistrictLittleton 6
- ElementaryGudy Gaskill
- MiddleNewton
- HighArapahoe
Additional Information
- Date ListedJuly 31st, 2025
Listing Details
 RE/MAX Synergy
RE/MAX Synergy
 Terms and Conditions: The content relating to real estate for sale in this Web site comes in part from the Internet Data eXchange ("IDX") program of METROLIST, INC., DBA RECOLORADO® Real estate listings held by brokers other than RE/MAX Professionals are marked with the IDX Logo. This information is being provided for the consumers personal, non-commercial use and may not be used for any other purpose. All information subject to change and should be independently verified.
Terms and Conditions: The content relating to real estate for sale in this Web site comes in part from the Internet Data eXchange ("IDX") program of METROLIST, INC., DBA RECOLORADO® Real estate listings held by brokers other than RE/MAX Professionals are marked with the IDX Logo. This information is being provided for the consumers personal, non-commercial use and may not be used for any other purpose. All information subject to change and should be independently verified.
Copyright 2025 METROLIST, INC., DBA RECOLORADO® -- All Rights Reserved 6455 S. Yosemite St., Suite 500 Greenwood Village, CO 80111 USA
Listing information last updated on October 25th, 2025 at 4:48am MDT.



















































