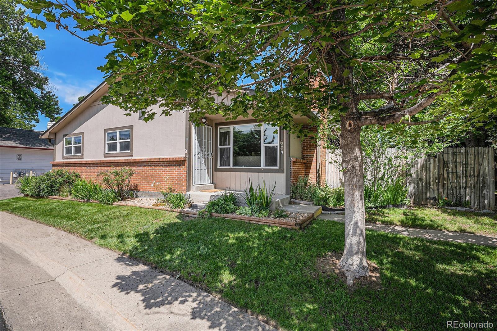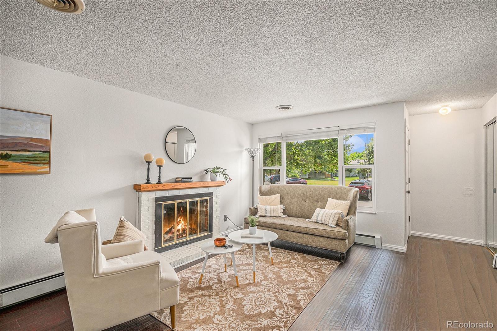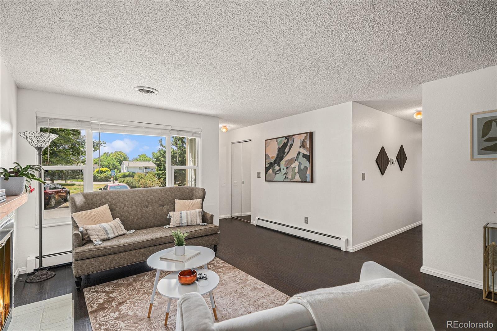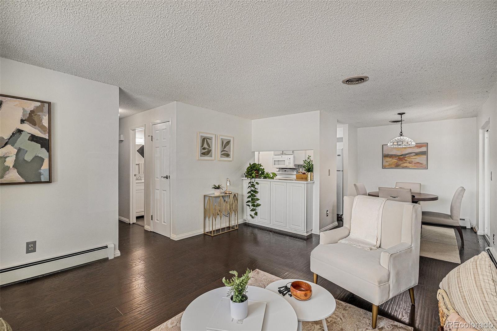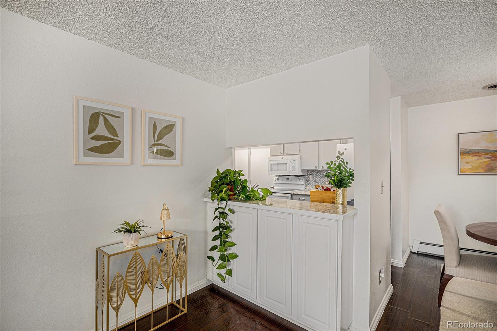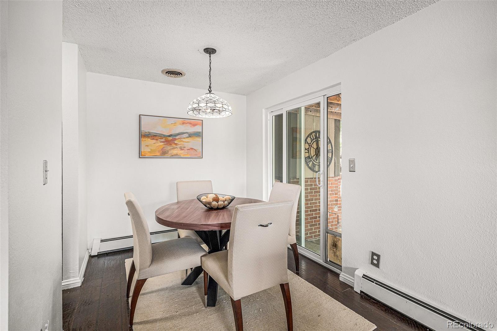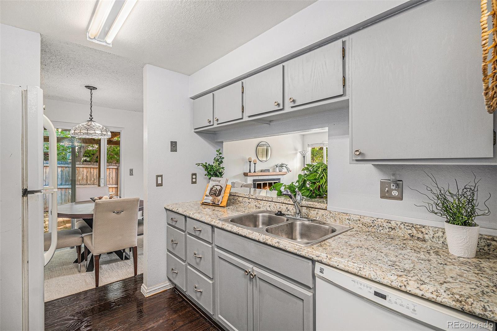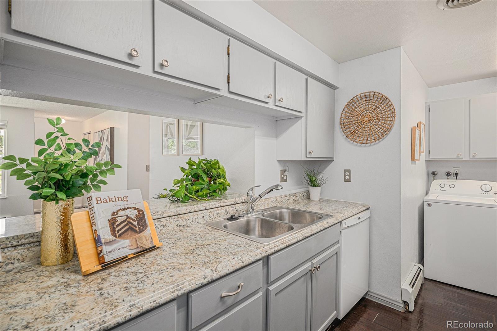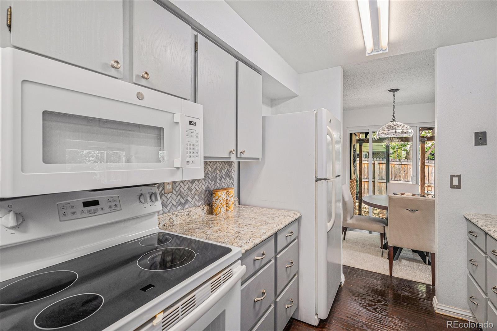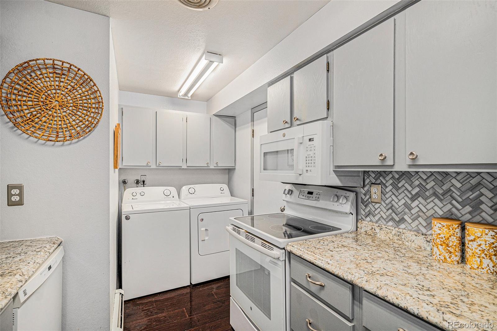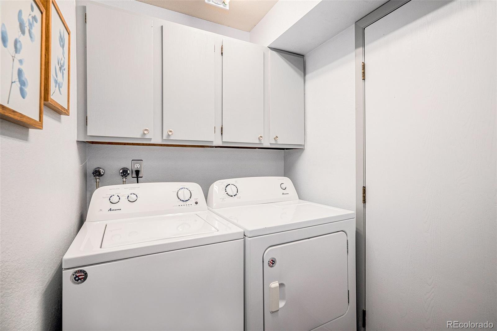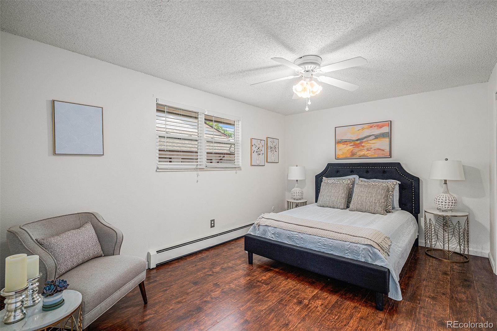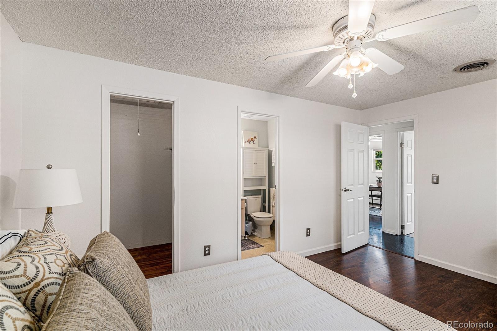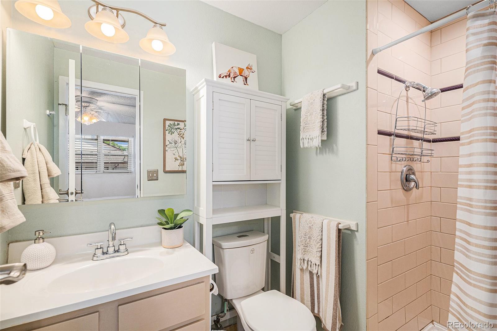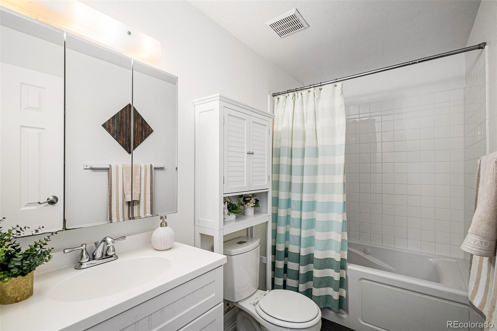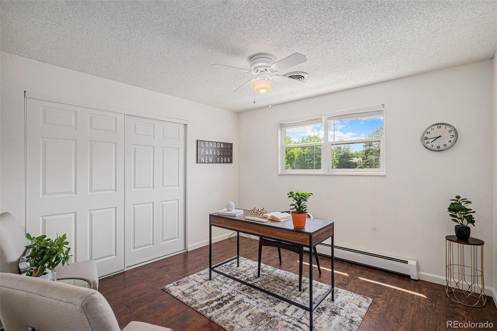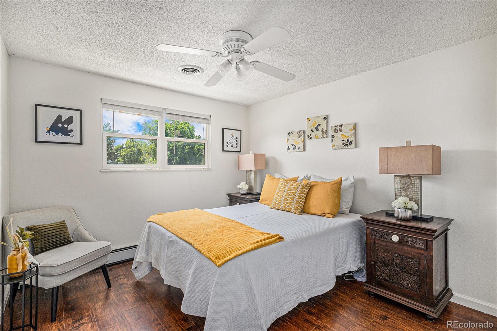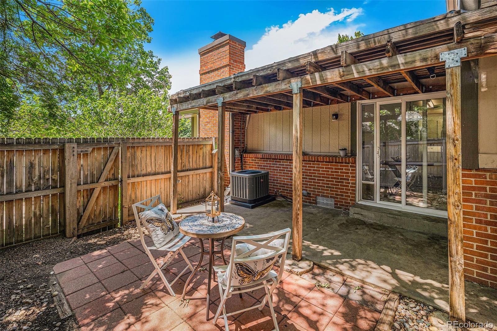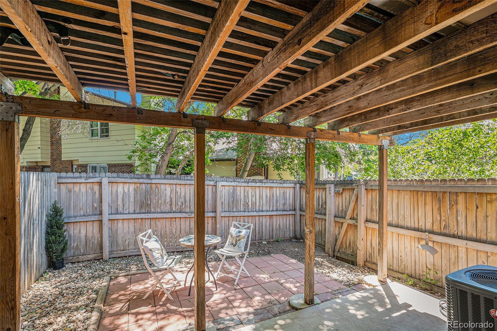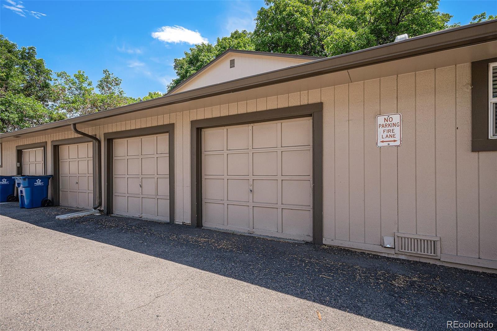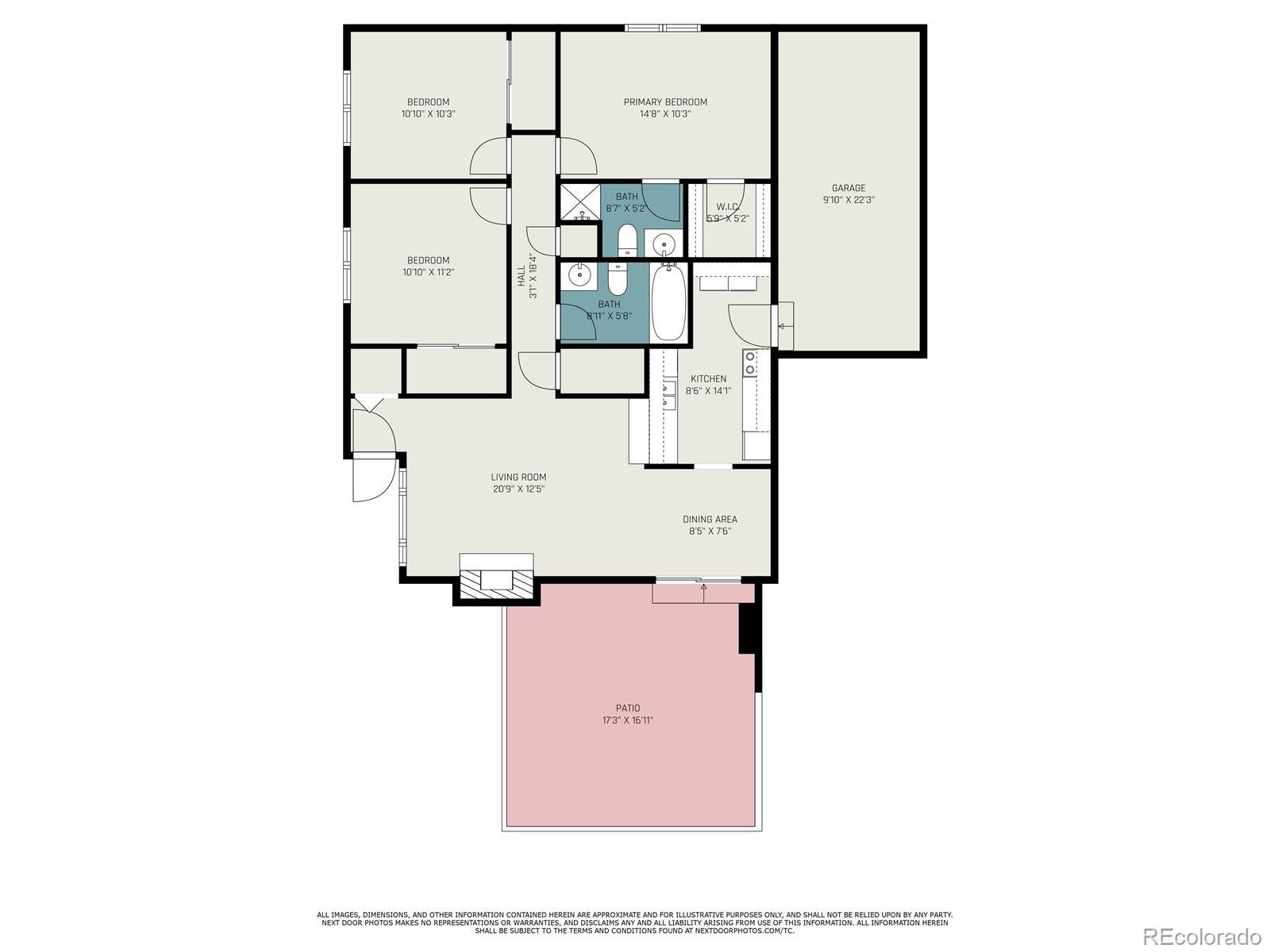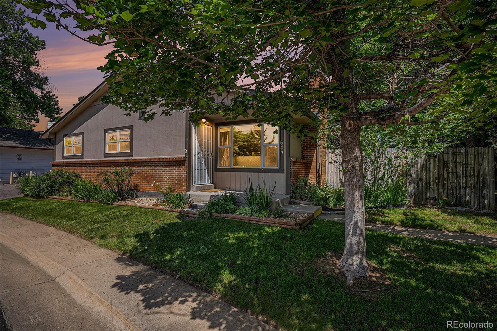Find us on...
Dashboard
- $282k Price
- 3 Beds
- 2 Baths
- 1,134 Sqft
New Search X
64 Nome Way A
This bright & inviting 3 bed, 2 bath home features many updates including: new furnace, new sliding patio door, fresh interior paint, new interior doors, recently renovated kitchen along with laminate hardwoods throughout. The living space features a cozy fireplace, perfect for relaxing or entertaining. The adjacent kitchen has modern appliances & opens to a breakfast nook next to your own private, fenced patio; the perfect spot for morning coffee, alfresco dinners, gardening, or weekend BBQs. Down the hall are the additional bedrooms, bath, & the primary bedroom; featuring an en suite bath & a walk-in closet. Enjoy the ease of an attached garage with bonus storage & HOA that covers snow removal & exterior maintenance. Trending restaurants & shops at the vibrant Southlands Lifestyle Center, the ever-popular Stanley Marketplace, & Town Center at Aurora are close by. Just minutes from Aurora Hills & Common Ground Golf Courses.
Listing Office: Compass - Denver 
Essential Information
- MLS® #3610903
- Price$282,000
- Bedrooms3
- Bathrooms2.00
- Full Baths2
- Square Footage1,134
- Acres0.00
- Year Built1975
- TypeResidential
- Sub-TypeCondominium
- StatusActive
Community Information
- Address64 Nome Way A
- SubdivisionApple Valley East
- CityAurora
- CountyArapahoe
- StateCO
- Zip Code80012
Amenities
- AmenitiesParking, Pool
- Parking Spaces1
- # of Garages1
- Has PoolYes
- PoolOutdoor Pool
Interior
- HeatingBaseboard, Hot Water
- CoolingCentral Air
- FireplaceYes
- # of Fireplaces1
- FireplacesGas, Living Room
- StoriesOne
Interior Features
Ceiling Fan(s), No Stairs, Smoke Free, Walk-In Closet(s)
Appliances
Dishwasher, Dryer, Microwave, Oven, Refrigerator, Washer
Exterior
- Exterior FeaturesPrivate Yard
- Lot DescriptionNear Public Transit
- RoofComposition
School Information
- DistrictAdams-Arapahoe 28J
- ElementaryLansing
- MiddleSouth
- HighAurora Central
Additional Information
- Date ListedJune 17th, 2025
Listing Details
 Compass - Denver
Compass - Denver
 Terms and Conditions: The content relating to real estate for sale in this Web site comes in part from the Internet Data eXchange ("IDX") program of METROLIST, INC., DBA RECOLORADO® Real estate listings held by brokers other than RE/MAX Professionals are marked with the IDX Logo. This information is being provided for the consumers personal, non-commercial use and may not be used for any other purpose. All information subject to change and should be independently verified.
Terms and Conditions: The content relating to real estate for sale in this Web site comes in part from the Internet Data eXchange ("IDX") program of METROLIST, INC., DBA RECOLORADO® Real estate listings held by brokers other than RE/MAX Professionals are marked with the IDX Logo. This information is being provided for the consumers personal, non-commercial use and may not be used for any other purpose. All information subject to change and should be independently verified.
Copyright 2026 METROLIST, INC., DBA RECOLORADO® -- All Rights Reserved 6455 S. Yosemite St., Suite 500 Greenwood Village, CO 80111 USA
Listing information last updated on February 13th, 2026 at 9:03am MST.

