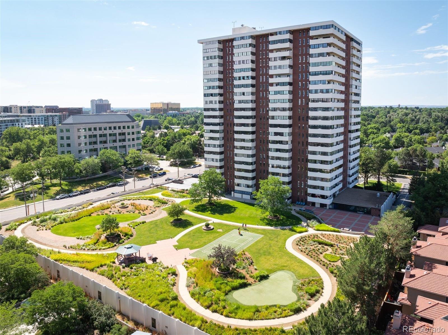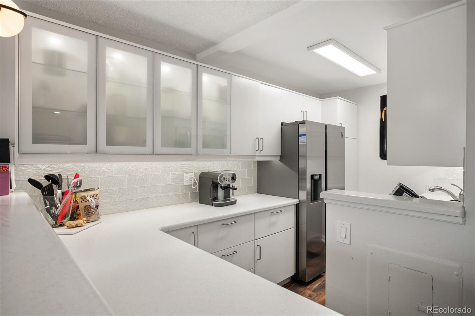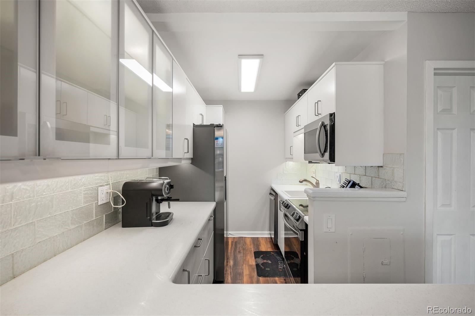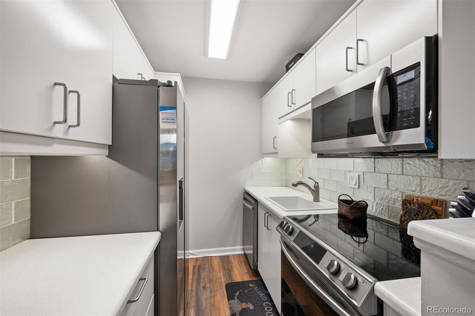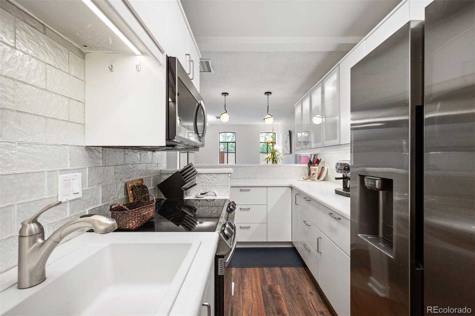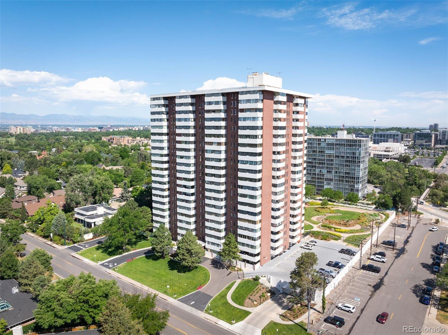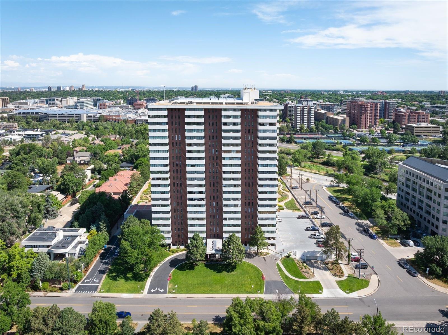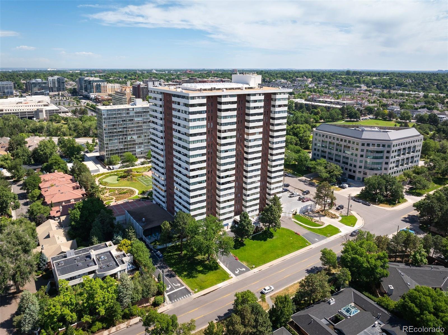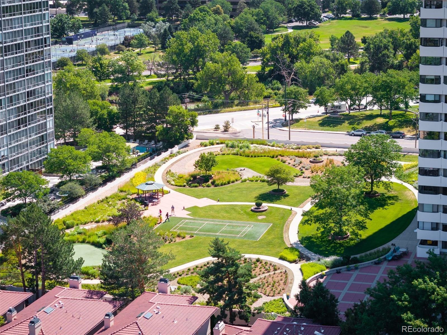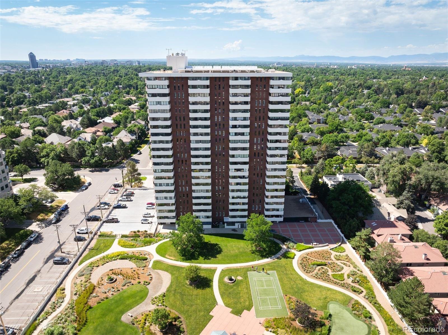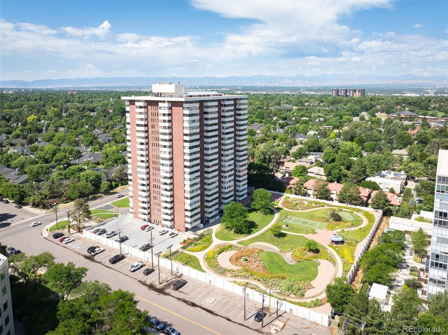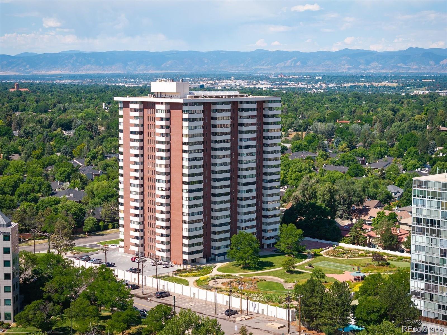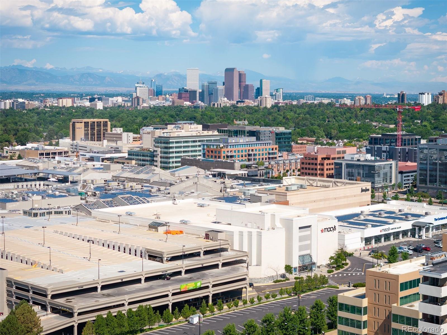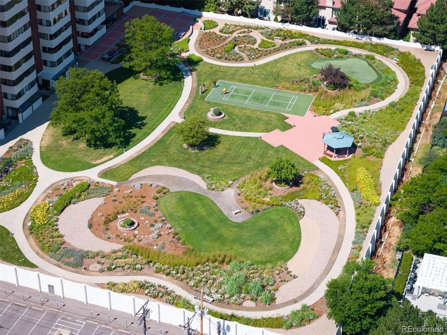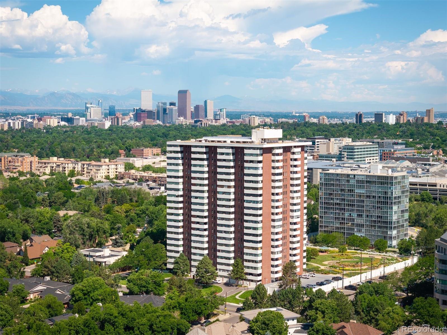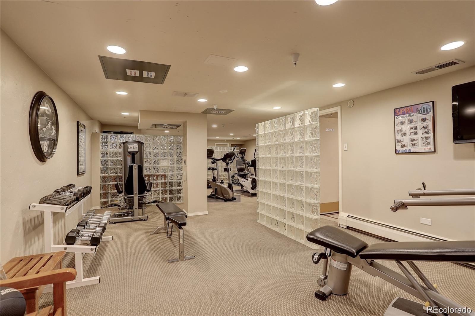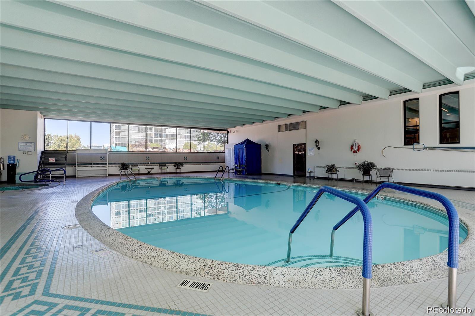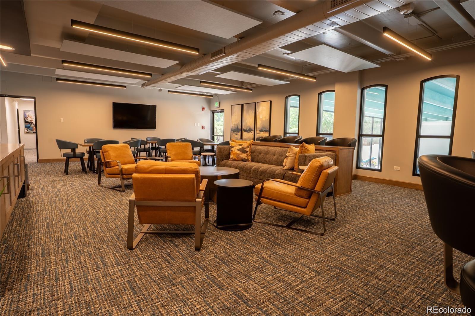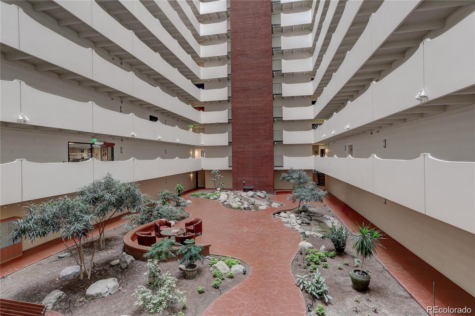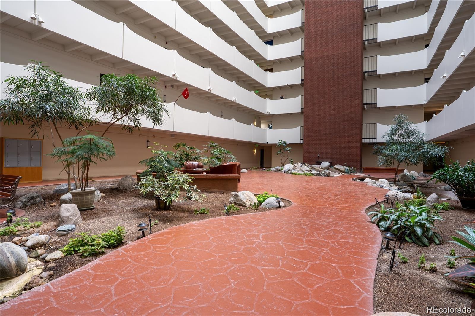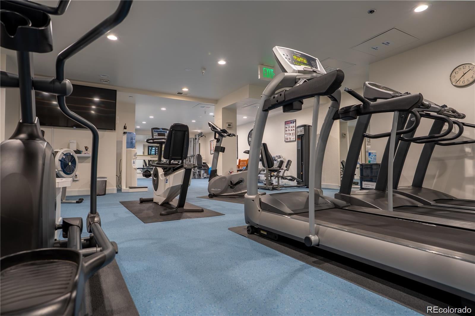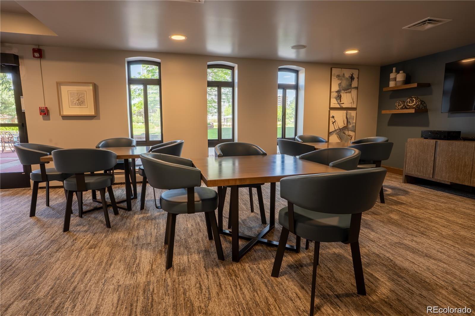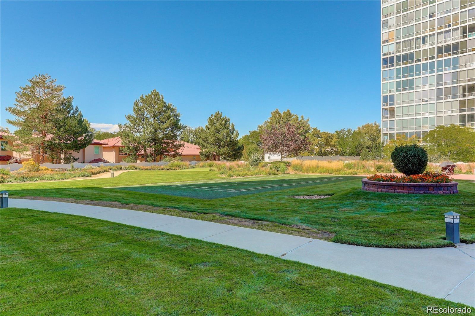Find us on...
Dashboard
- $375k Price
- 2 Beds
- 2 Baths
- 1,244 Sqft
New Search X
3131 E Alameda Avenue 107
OPEN HOUSE 11-2PM BOTH SATURDAY OCT 25TH AND SUNDAY OCT 26TH. GROUND FLOOR CONDO AND LOW HOA! Welcome to this spacious 2-bedroom, 2-bath ground-floor condo in the highly desirable Polo Club Condominiums. With 1,244 square feet of thoughtfully designed space and a rare 1.5 garage space. The home features large windows that fill the interior with natural light and an open layout ideal for entertaining. Enjoy a generous patio—perfect for dining or relaxing with friends and family. The oversized primary bedroom offers ample storage, direct access to a full second bathroom, and an adjacent laundry room for added convenience. The sunroom has been converted into a second bedroom but can easily serve as an office, den, or flex space. Residents enjoy onsite security and top-tier amenities including a pool, hot tub, fitness center, party rooms, and guest suites for overnight visitors. Located just steps from Cherry Creek’s shops and restaurants, this home combines comfort, convenience, and security in one of Denver’s most premier communities.
Listing Office: LIV Sotheby's International Realty 
Essential Information
- MLS® #3611920
- Price$375,000
- Bedrooms2
- Bathrooms2.00
- Full Baths1
- Square Footage1,244
- Acres0.00
- Year Built1966
- TypeResidential
- Sub-TypeCondominium
- StyleUrban Contemporary
- StatusActive
Community Information
- Address3131 E Alameda Avenue 107
- SubdivisionMiller Park
- CityDenver
- CountyDenver
- StateCO
- Zip Code80209
Amenities
- Parking Spaces1
- ParkingHeated Garage, Lighted
- # of Garages1
- Has PoolYes
- PoolIndoor
Amenities
Business Center, Clubhouse, Elevator(s), Fitness Center, Front Desk, Laundry, Park, Parking, Pool, Sauna, Spa/Hot Tub, Storage
Utilities
Cable Available, Electricity Connected
Interior
- HeatingBaseboard, Hot Water
- CoolingCentral Air
- StoriesOne
Interior Features
Corian Counters, Eat-in Kitchen, Elevator, Entrance Foyer, Granite Counters, No Stairs, Open Floorplan, Primary Suite, Hot Tub
Appliances
Convection Oven, Dishwasher, Disposal, Microwave, Range, Refrigerator
Exterior
- RoofTar/Gravel
- FoundationSlab
Exterior Features
Elevator, Fire Pit, Garden, Gas Grill, Lighting, Rain Gutters, Spa/Hot Tub
School Information
- DistrictDenver 1
- ElementaryCory
- MiddleMerrill
- HighSouth
Additional Information
- Date ListedJuly 21st, 2025
- ZoningS-MU-20
Listing Details
LIV Sotheby's International Realty
 Terms and Conditions: The content relating to real estate for sale in this Web site comes in part from the Internet Data eXchange ("IDX") program of METROLIST, INC., DBA RECOLORADO® Real estate listings held by brokers other than RE/MAX Professionals are marked with the IDX Logo. This information is being provided for the consumers personal, non-commercial use and may not be used for any other purpose. All information subject to change and should be independently verified.
Terms and Conditions: The content relating to real estate for sale in this Web site comes in part from the Internet Data eXchange ("IDX") program of METROLIST, INC., DBA RECOLORADO® Real estate listings held by brokers other than RE/MAX Professionals are marked with the IDX Logo. This information is being provided for the consumers personal, non-commercial use and may not be used for any other purpose. All information subject to change and should be independently verified.
Copyright 2025 METROLIST, INC., DBA RECOLORADO® -- All Rights Reserved 6455 S. Yosemite St., Suite 500 Greenwood Village, CO 80111 USA
Listing information last updated on November 3rd, 2025 at 9:49am MST.

