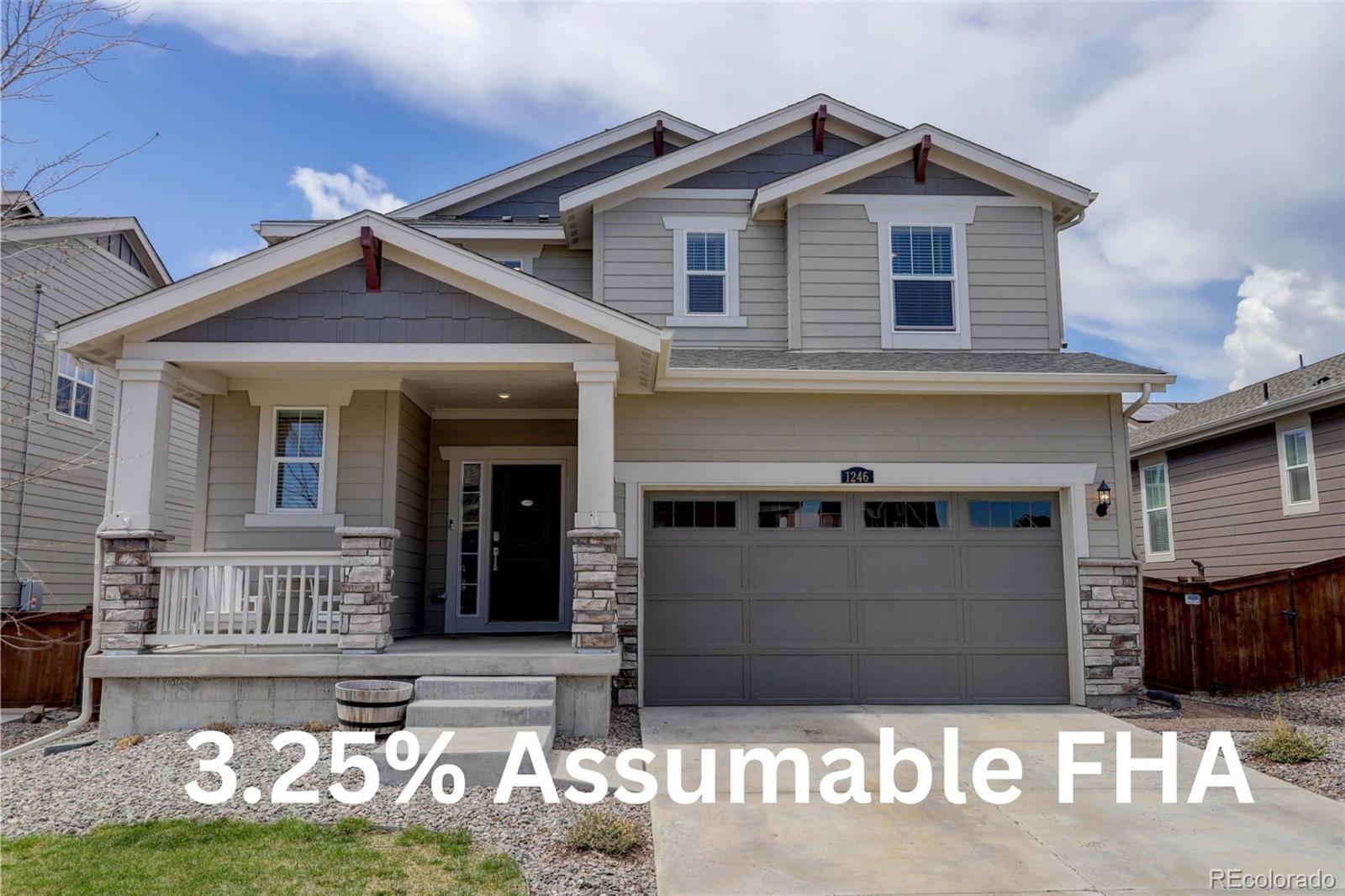Find us on...
Dashboard
- 3 Beds
- 3 Baths
- 1,813 Sqft
- .12 Acres
New Search X
1246 Blackhaw Street
ASSUMABLE LOAN AT 3.25%! LOAN AMOUNT APPROXIMATELY $470,000! Why buy new when you can own this beautiful gem at such a LOW INTEREST RATE! Even new builds can't compete and this has a fabulously landscaped backyard! Welcome home to this charming 3-bedroom, 3-bathroom residence in the highly desirable Gold Creek neighborhood. Thoughtfully maintained and move-in ready, this home offers the perfect blend of comfort, style, and functionality. Step onto the inviting front porch, perfect for enjoying your morning coffee, or head to the fully fenced backyard, complete with a sprinkler system, spacious patio, fire pit, and three raised garden beds—ideal for outdoor entertaining or a summer garden. Inside, you're greeted by a warm and welcoming entryway featuring luxury vinyl plank flooring that flows seamlessly through the main level. The open-concept layout includes a generous living room, dining area, and a large kitchen outfitted with granite countertops, stainless steel appliances, walk-in pantry, and a center island with bar seating. Upstairs, retreat to the primary suite with its private 3/4 bathroom, complete with dual vanities, granite countertops, a spacious walk-in shower, and a large walk-in closet. Two additional bedrooms and a convenient upstairs laundry room complete the upper level. Practical touches throughout include a finished crawl space offering ample storage, a Ruckus Wifi Extender, smart garage door, and a cozy mudroom off the attached two-car garage. Hurry before someone else snaps up this amazing rate!
Listing Office: Coldwell Banker Realty 44 
Essential Information
- MLS® #3617215
- Price$524,000
- Bedrooms3
- Bathrooms3.00
- Full Baths1
- Half Baths1
- Square Footage1,813
- Acres0.12
- Year Built2019
- TypeResidential
- Sub-TypeSingle Family Residence
- StyleTraditional
- StatusPending
Community Information
- Address1246 Blackhaw Street
- SubdivisionGold Creek Valley
- CityElizabeth
- CountyElbert
- StateCO
- Zip Code80107
Amenities
- AmenitiesPark, Playground, Trail(s)
- Parking Spaces2
- # of Garages2
Utilities
Cable Available, Electricity Connected, Internet Access (Wired), Natural Gas Connected
Parking
Concrete, Dry Walled, Insulated Garage
Interior
- HeatingForced Air, Natural Gas
- CoolingCentral Air
- StoriesTwo
Interior Features
Ceiling Fan(s), Eat-in Kitchen, Entrance Foyer, Granite Counters, High Speed Internet, Kitchen Island, Laminate Counters, Open Floorplan, Pantry, Primary Suite, Smoke Free, Walk-In Closet(s)
Appliances
Cooktop, Dishwasher, Disposal, Dryer, Gas Water Heater, Microwave, Oven, Refrigerator, Washer
Exterior
- RoofComposition
- FoundationSlab
Exterior Features
Fire Pit, Private Yard, Rain Gutters
Lot Description
Landscaped, Sprinklers In Front, Sprinklers In Rear
Windows
Double Pane Windows, Window Coverings
School Information
- DistrictElizabeth C-1
- ElementaryRunning Creek
- MiddleElizabeth
- HighElizabeth
Additional Information
- Date ListedApril 27th, 2025
- ZoningResidential
Listing Details
 Coldwell Banker Realty 44
Coldwell Banker Realty 44
 Terms and Conditions: The content relating to real estate for sale in this Web site comes in part from the Internet Data eXchange ("IDX") program of METROLIST, INC., DBA RECOLORADO® Real estate listings held by brokers other than RE/MAX Professionals are marked with the IDX Logo. This information is being provided for the consumers personal, non-commercial use and may not be used for any other purpose. All information subject to change and should be independently verified.
Terms and Conditions: The content relating to real estate for sale in this Web site comes in part from the Internet Data eXchange ("IDX") program of METROLIST, INC., DBA RECOLORADO® Real estate listings held by brokers other than RE/MAX Professionals are marked with the IDX Logo. This information is being provided for the consumers personal, non-commercial use and may not be used for any other purpose. All information subject to change and should be independently verified.
Copyright 2025 METROLIST, INC., DBA RECOLORADO® -- All Rights Reserved 6455 S. Yosemite St., Suite 500 Greenwood Village, CO 80111 USA
Listing information last updated on October 22nd, 2025 at 7:33pm MDT.









































