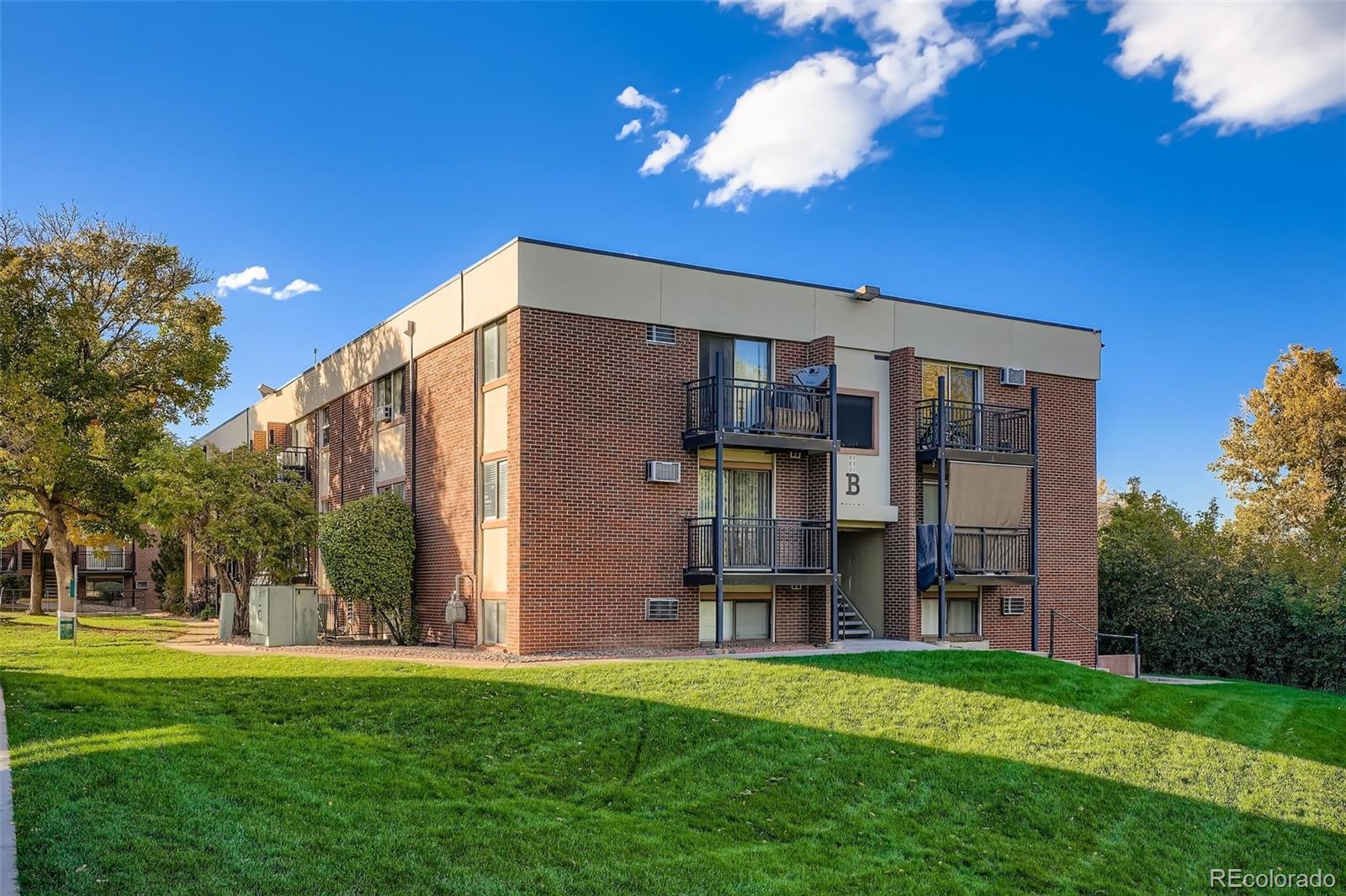Find us on...
Dashboard
- $230k Price
- 2 Beds
- 1 Bath
- 833 Sqft
New Search X
5995 W Hampden Avenue 10b
*SELLER WILL COVER 6 MONTHS HOA* Step into this charming and beautifully updated condo that perfectly blends comfort and convenience! This thoughtfully maintained home features fresh new flooring, a stylishly updated kitchen, and a modern bathroom — making it completely move-in ready. If desired, all furniture and décor can be included, making this the perfect turnkey opportunity for anyone looking for a stress-free move or a fully furnished investment property. Enjoy two dedicated parking spaces and a wonderful community with amenities for everyone, including a sparkling new pool, tennis and basketball courts, and a playground for the kids. Tucked in a fantastic location on the edge of Littleton and Lakewood in southwest Denver, you’ll love being just 10 minutes from Morrison and 18 minutes from Golden — offering easy access to the mountains, trails, and all the dining and entertainment nearby.
Listing Office: Thrive Real Estate Group 
Essential Information
- MLS® #3620213
- Price$230,000
- Bedrooms2
- Bathrooms1.00
- Full Baths1
- Square Footage833
- Acres0.00
- Year Built1980
- TypeResidential
- Sub-TypeCondominium
- StatusActive
Community Information
- Address5995 W Hampden Avenue 10b
- SubdivisionSeven Springs
- CityDenver
- CountyDenver
- StateCO
- Zip Code80227
Amenities
- Parking Spaces2
- ParkingAsphalt
- ViewMountain(s)
Amenities
Clubhouse, Coin Laundry, Laundry, Parking, Playground, Pond Seasonal, Pool, Tennis Court(s)
Utilities
Cable Available, Electricity Available, Internet Access (Wired)
Interior
- HeatingBaseboard
- CoolingAir Conditioning-Room
- StoriesOne
Interior Features
Ceiling Fan(s), Granite Counters, High Ceilings, High Speed Internet, Kitchen Island, Open Floorplan, Smoke Free
Appliances
Convection Oven, Dishwasher, Disposal, Dryer, Gas Water Heater, Microwave, Oven, Range, Refrigerator, Self Cleaning Oven
Exterior
- WindowsWindow Treatments
- RoofComposition
Exterior Features
Balcony, Playground, Rain Gutters, Spa/Hot Tub, Tennis Court(s)
Lot Description
Mountainous, Near Public Transit
School Information
- DistrictDenver 1
- ElementaryTraylor Academy
- MiddleStrive Federal
- HighJohn F. Kennedy
Additional Information
- Date ListedOctober 15th, 2025
- ZoningR-2-A
Listing Details
 Thrive Real Estate Group
Thrive Real Estate Group
 Terms and Conditions: The content relating to real estate for sale in this Web site comes in part from the Internet Data eXchange ("IDX") program of METROLIST, INC., DBA RECOLORADO® Real estate listings held by brokers other than RE/MAX Professionals are marked with the IDX Logo. This information is being provided for the consumers personal, non-commercial use and may not be used for any other purpose. All information subject to change and should be independently verified.
Terms and Conditions: The content relating to real estate for sale in this Web site comes in part from the Internet Data eXchange ("IDX") program of METROLIST, INC., DBA RECOLORADO® Real estate listings held by brokers other than RE/MAX Professionals are marked with the IDX Logo. This information is being provided for the consumers personal, non-commercial use and may not be used for any other purpose. All information subject to change and should be independently verified.
Copyright 2025 METROLIST, INC., DBA RECOLORADO® -- All Rights Reserved 6455 S. Yosemite St., Suite 500 Greenwood Village, CO 80111 USA
Listing information last updated on October 25th, 2025 at 10:18am MDT.






























