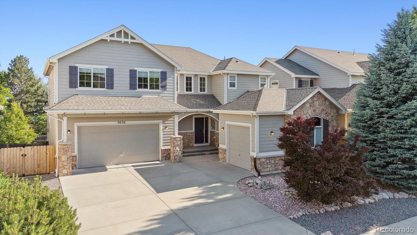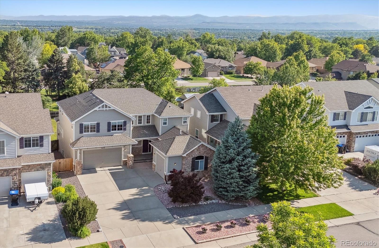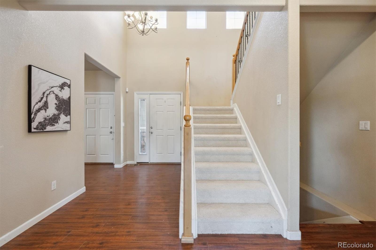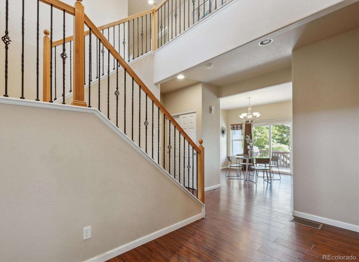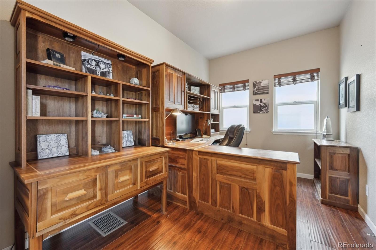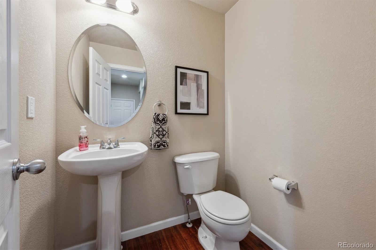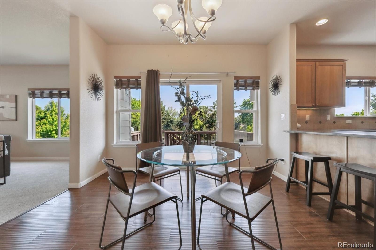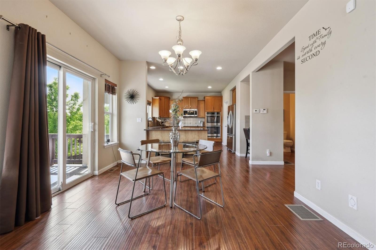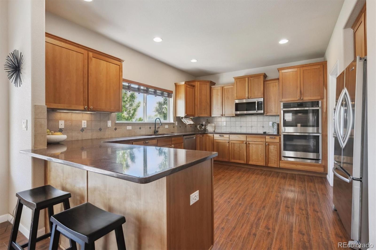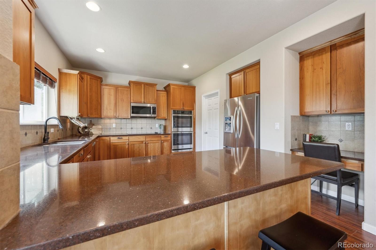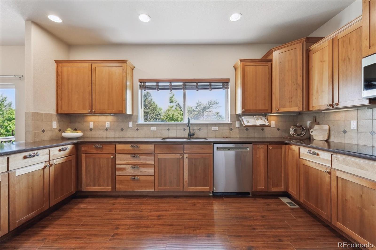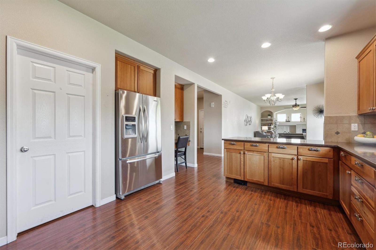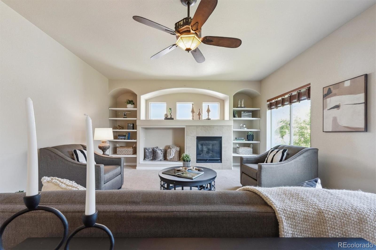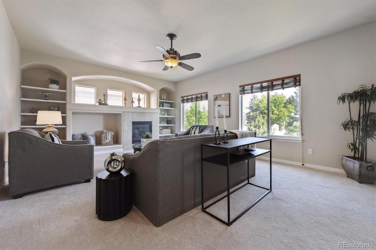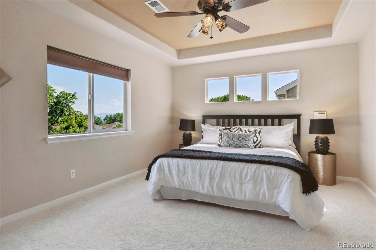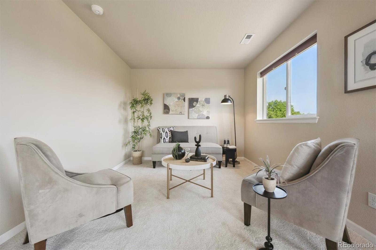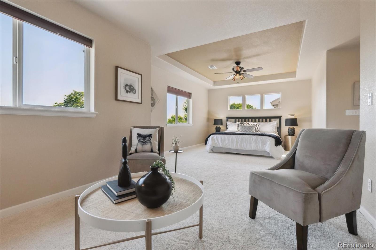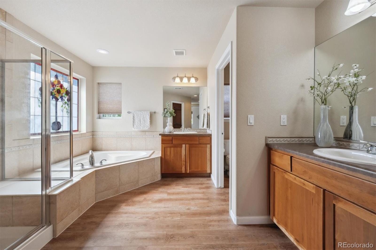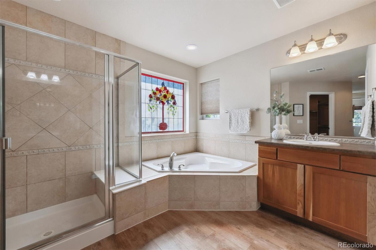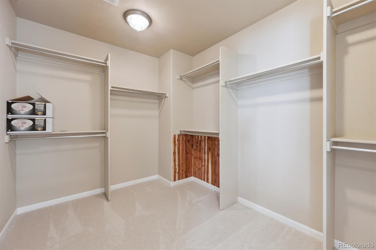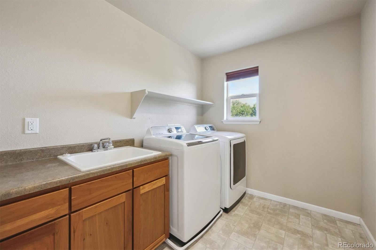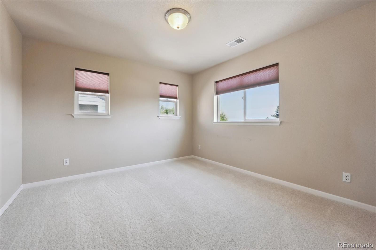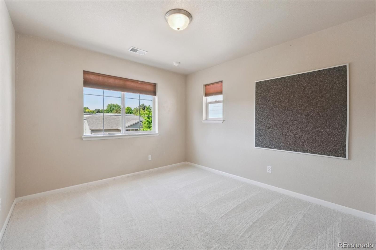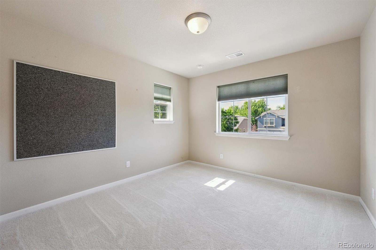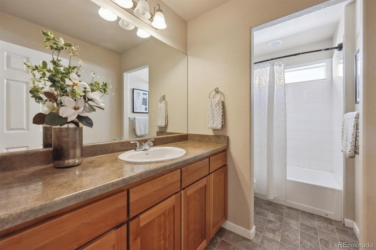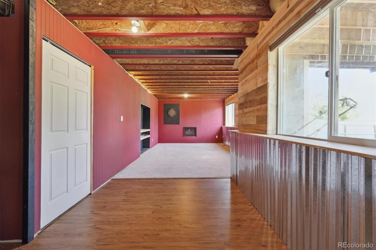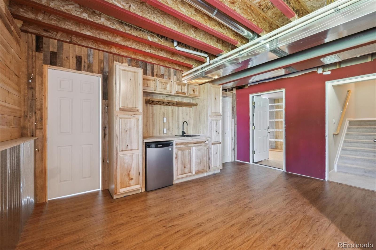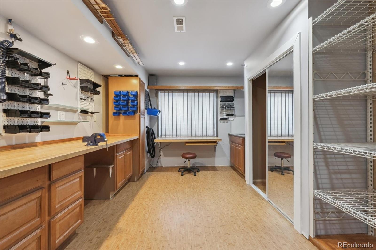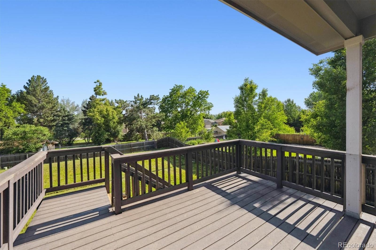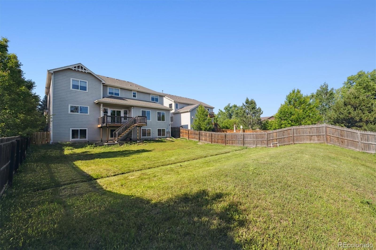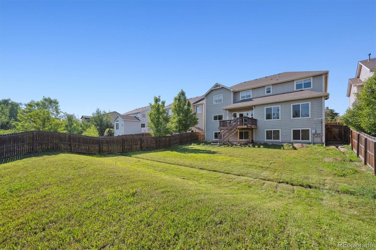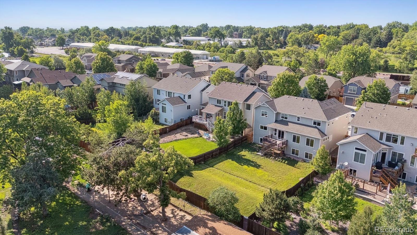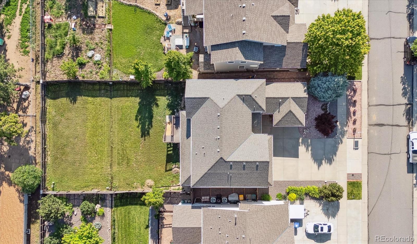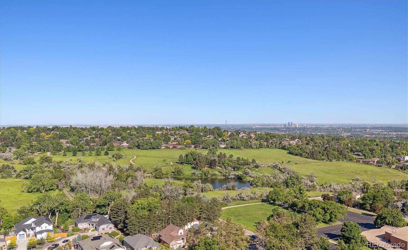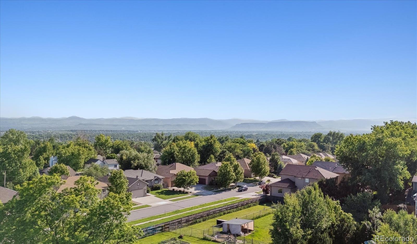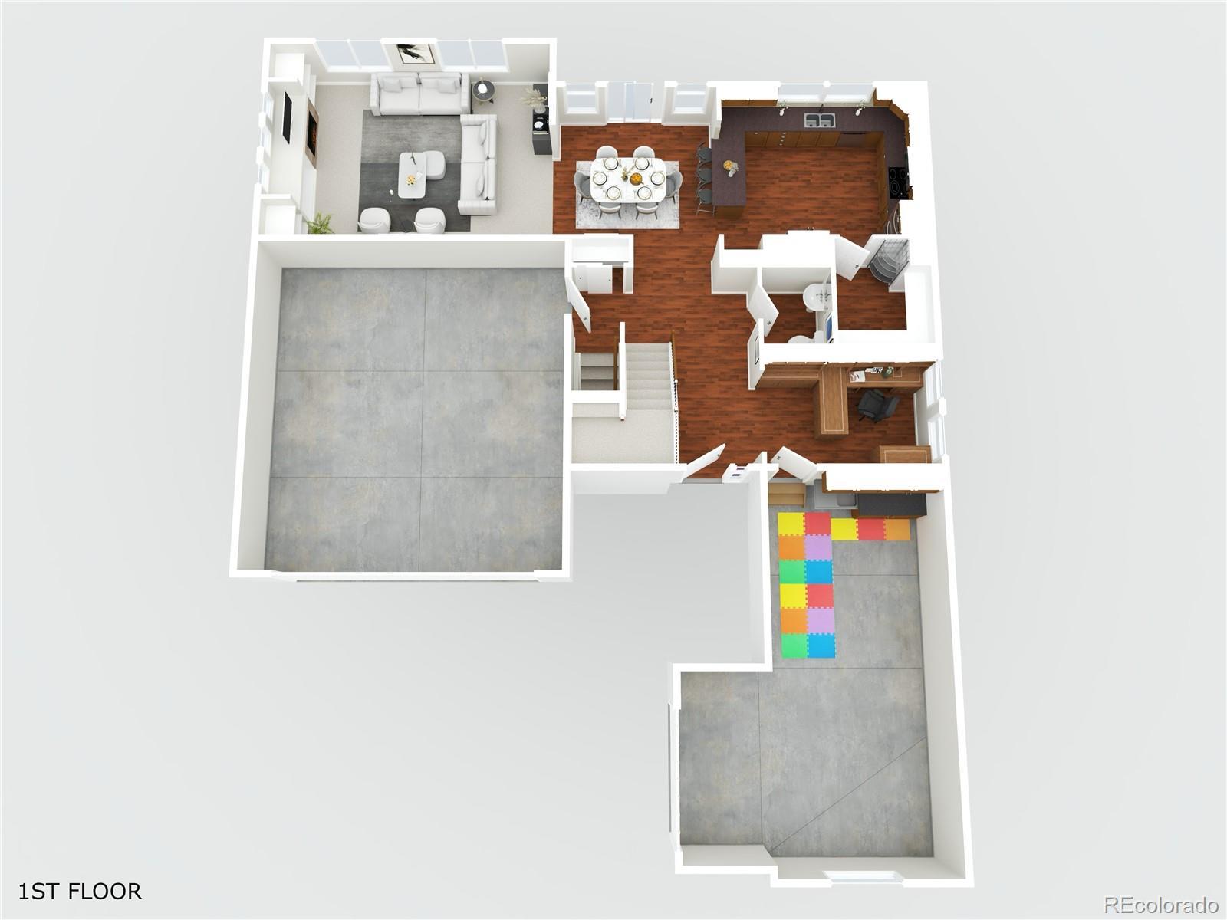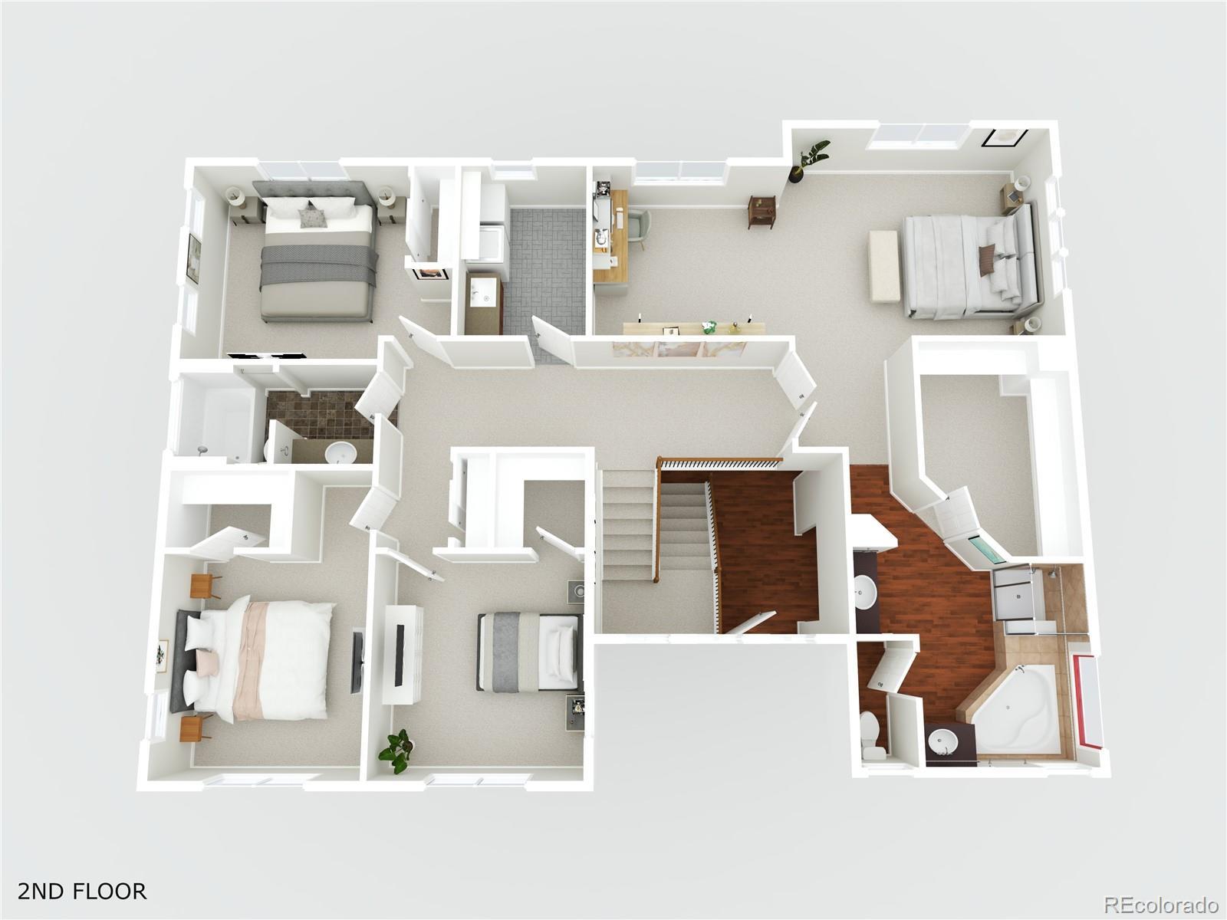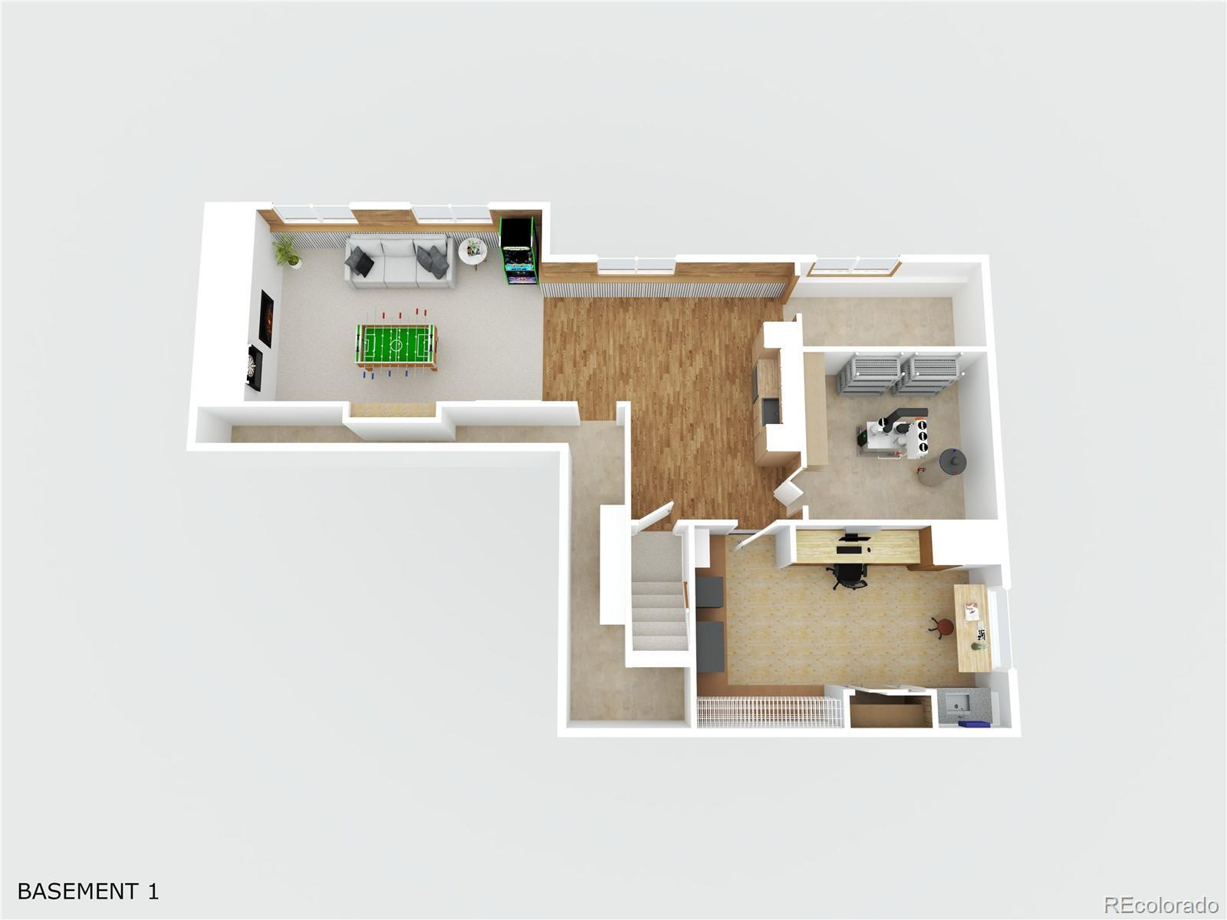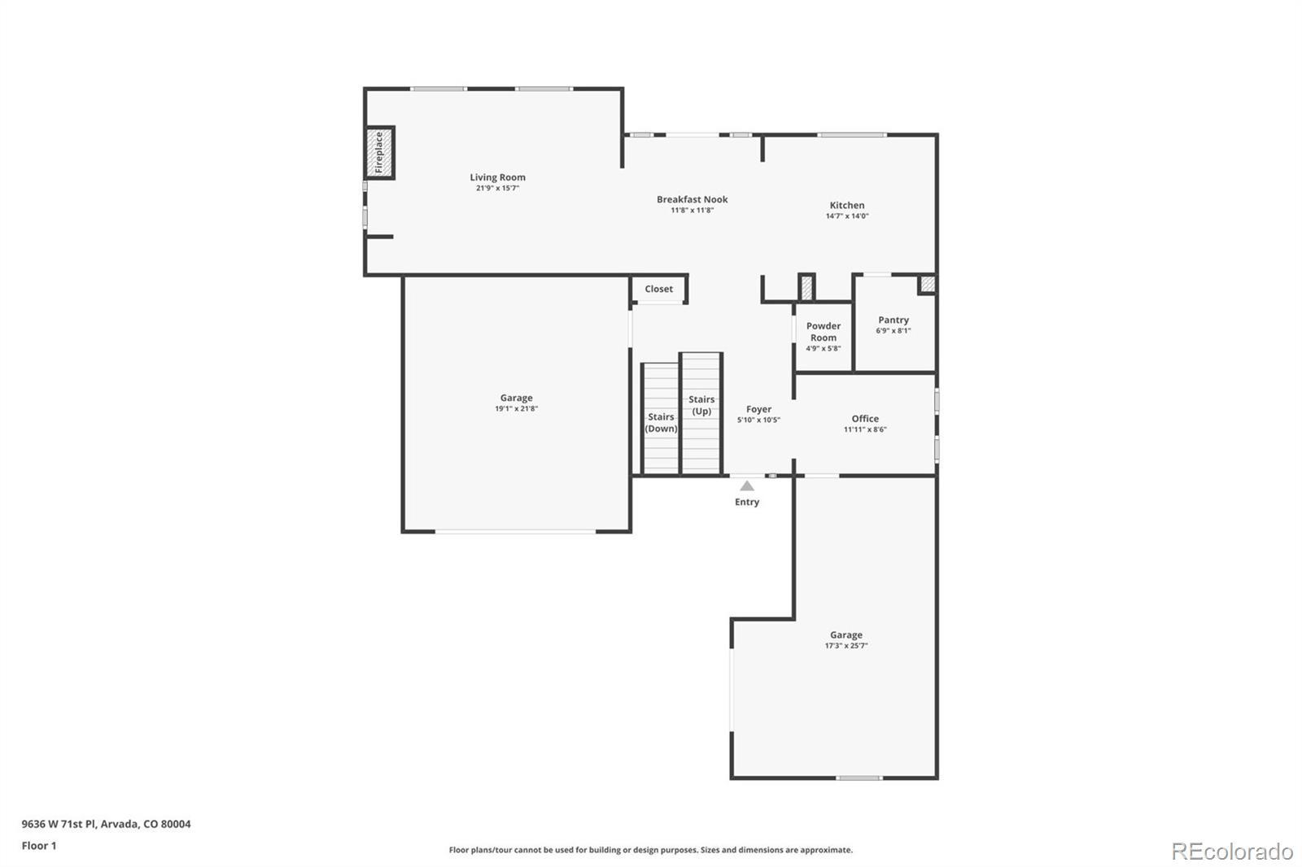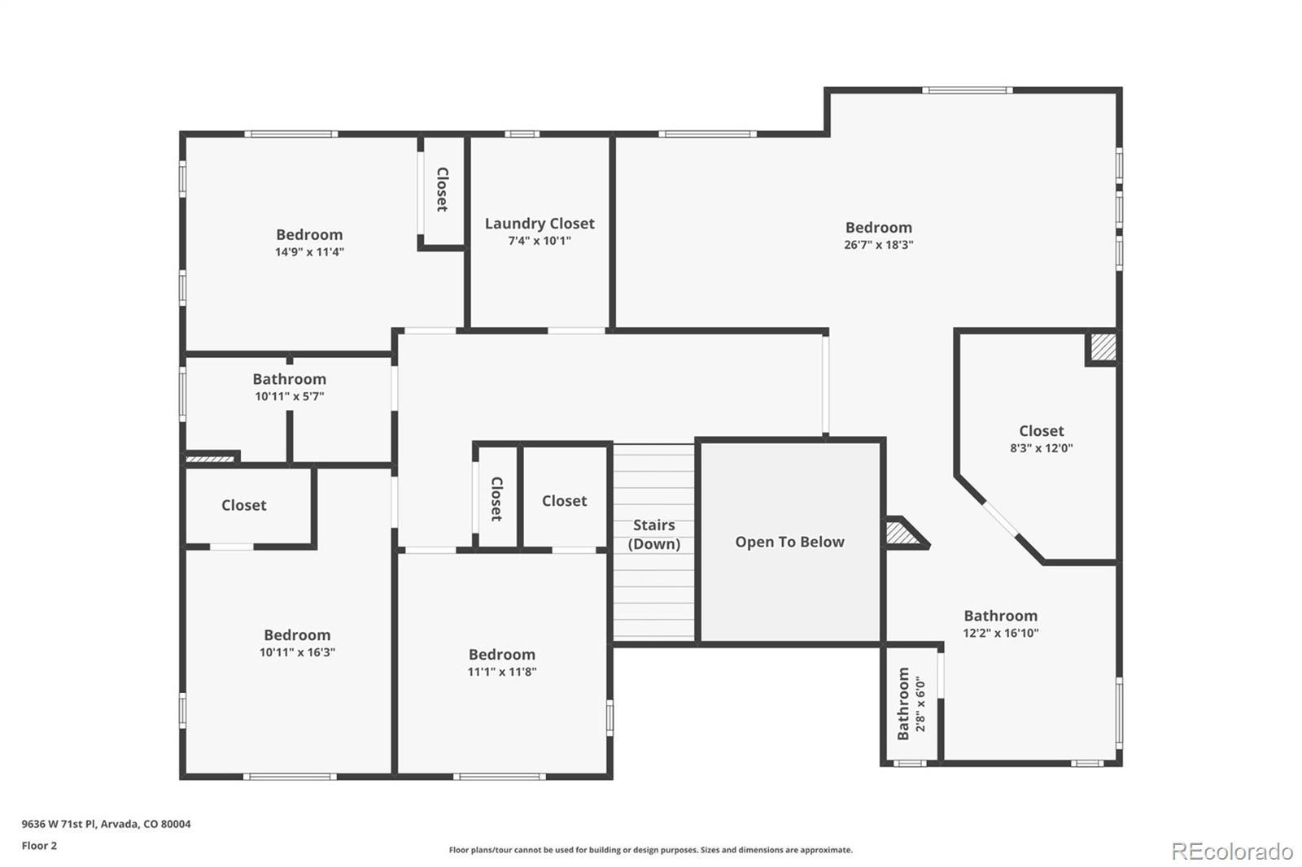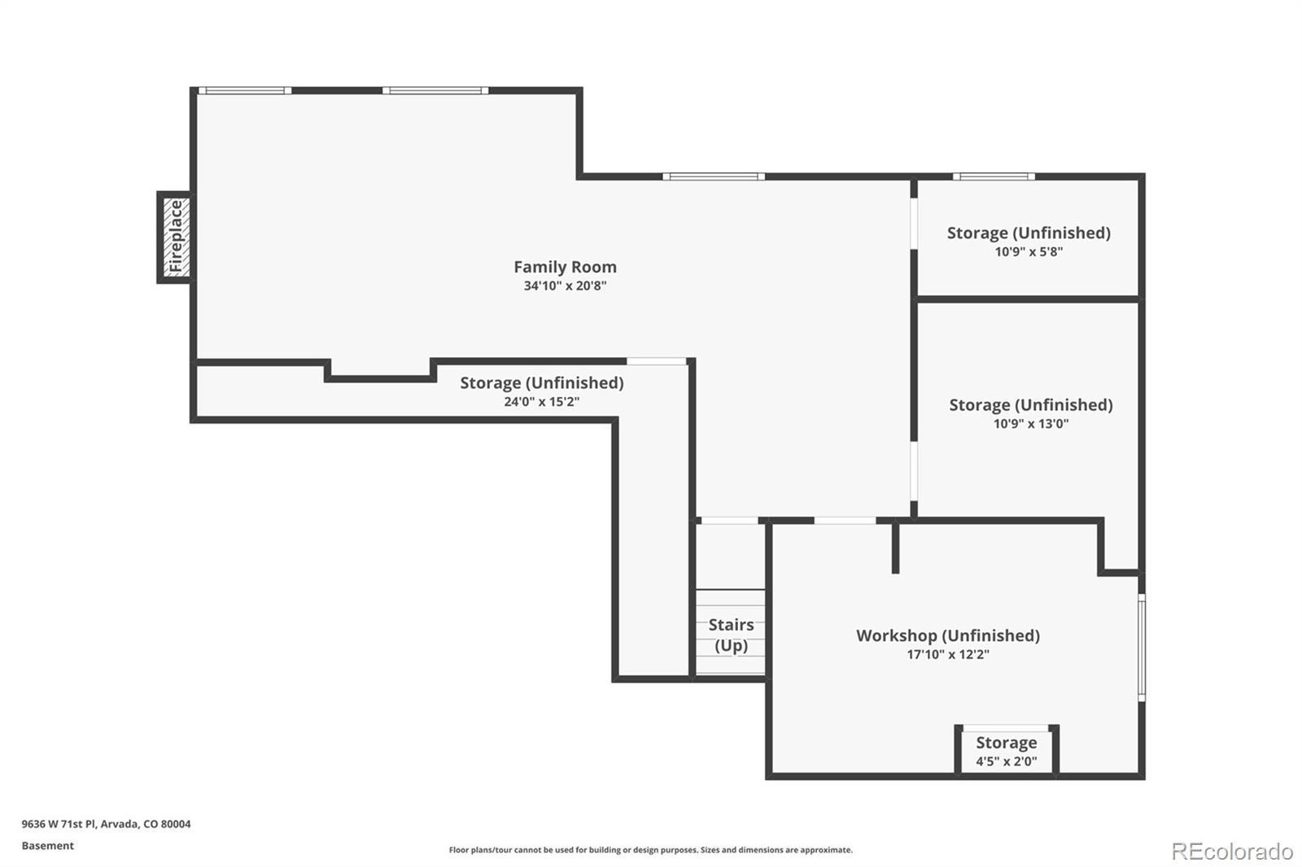Find us on...
Dashboard
- 5 Beds
- 3 Baths
- 3,497 Sqft
- .22 Acres
New Search X
9636 W 71st Place
No HOA. Rare 5-bedroom home on the west side of Majestic View Park, with only three homes coming on the market in this neighborhood over the last three years. The most recent neighborhood sale closed at $906,000 approximately 2.5 years ago, highlighting the long-term value of this location. Recent updates include brand-new interior paint and new carpet throughout the upper level. Thoughtful features include a heated driveway, central vacuum, high-efficiency furnace, reinforced garage ceiling, and an oversized 3-car garage with excellent space for projects and storage. All bedrooms are conveniently located on the upper level, including a spacious primary suite with sitting area, custom walk-in closet, and private bath. Three additional bedrooms, a shared full bath, and a sound-insulated second-floor laundry room complete the level. The main floor offers a well-appointed kitchen with solid cherry cabinetry, Caesarstone countertops, counter seating, and a brand-new double oven. A dedicated office features a custom built-in desk ideal for working from home. The basement is set up for movie nights and hobbies, with space and plans ready for an additional bathroom. Xeriscaped front yard with automated watering. The backyard offers mountain views from the deck and a blank canvas for your outdoor vision. A rare opportunity combining no HOA, strong neighborhood value, and flexible living spaces in a highly desirable Arvada location.
Listing Office: Gold Compass Real Estate, LLC 
Essential Information
- MLS® #3622739
- Price$845,000
- Bedrooms5
- Bathrooms3.00
- Full Baths2
- Half Baths1
- Square Footage3,497
- Acres0.22
- Year Built2009
- TypeResidential
- Sub-TypeSingle Family Residence
- StatusPending
Community Information
- Address9636 W 71st Place
- SubdivisionIndependence Ridge
- CityArvada
- CountyJefferson
- StateCO
- Zip Code80004
Amenities
- Parking Spaces3
- # of Garages3
- ViewMountain(s)
Utilities
Cable Available, Electricity Available, Electricity Connected, Natural Gas Available, Natural Gas Connected
Parking
Concrete, Heated Driveway, Heated Garage, Oversized, Oversized Door
Interior
- HeatingForced Air
- CoolingCentral Air
- FireplaceYes
- # of Fireplaces2
- StoriesTwo
Interior Features
Ceiling Fan(s), Central Vacuum, Eat-in Kitchen, Five Piece Bath, High Ceilings, Open Floorplan, Pantry, Primary Suite, Quartz Counters, Smoke Free, Solid Surface Counters, Walk-In Closet(s)
Appliances
Bar Fridge, Cooktop, Dishwasher, Disposal, Double Oven, Dryer, Gas Water Heater, Microwave, Refrigerator, Smart Appliance(s), Washer
Fireplaces
Basement, Electric, Gas, Living Room
Exterior
- Lot DescriptionCul-De-Sac
- RoofComposition
Exterior Features
Heated Gutters, Lighting, Private Yard, Rain Gutters
Windows
Double Pane Windows, Egress Windows, Window Coverings
School Information
- DistrictJefferson County R-1
- ElementaryWarder
- MiddleOberon
- HighPomona
Additional Information
- Date ListedJune 12th, 2025
Listing Details
 Gold Compass Real Estate, LLC
Gold Compass Real Estate, LLC
 Terms and Conditions: The content relating to real estate for sale in this Web site comes in part from the Internet Data eXchange ("IDX") program of METROLIST, INC., DBA RECOLORADO® Real estate listings held by brokers other than RE/MAX Professionals are marked with the IDX Logo. This information is being provided for the consumers personal, non-commercial use and may not be used for any other purpose. All information subject to change and should be independently verified.
Terms and Conditions: The content relating to real estate for sale in this Web site comes in part from the Internet Data eXchange ("IDX") program of METROLIST, INC., DBA RECOLORADO® Real estate listings held by brokers other than RE/MAX Professionals are marked with the IDX Logo. This information is being provided for the consumers personal, non-commercial use and may not be used for any other purpose. All information subject to change and should be independently verified.
Copyright 2026 METROLIST, INC., DBA RECOLORADO® -- All Rights Reserved 6455 S. Yosemite St., Suite 500 Greenwood Village, CO 80111 USA
Listing information last updated on February 3rd, 2026 at 6:48am MST.

