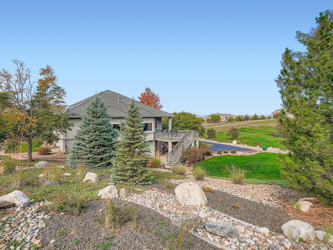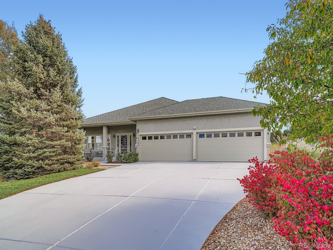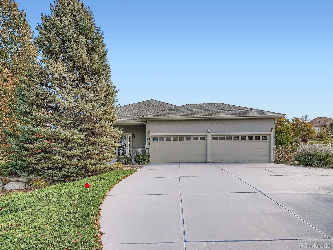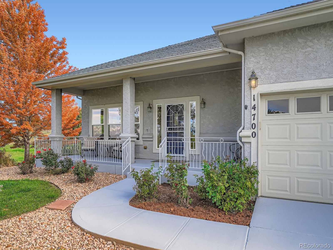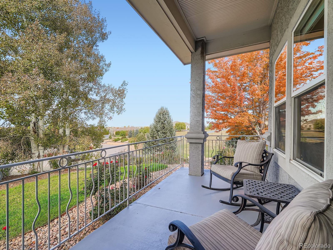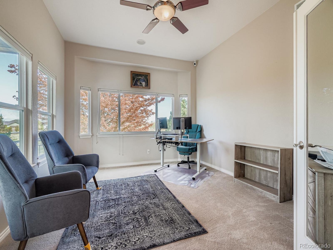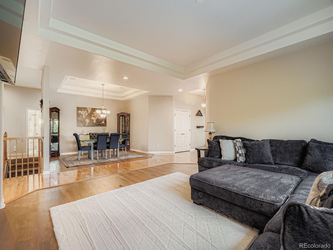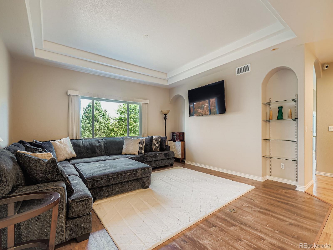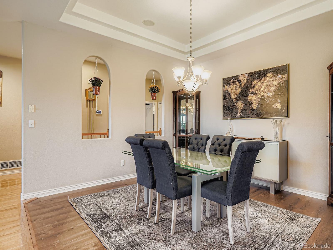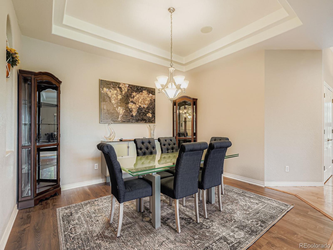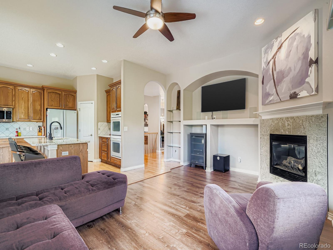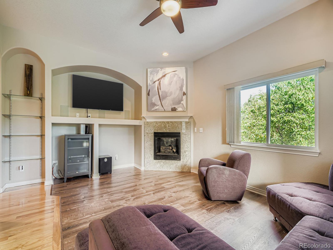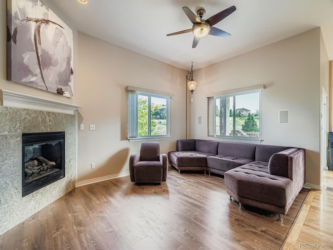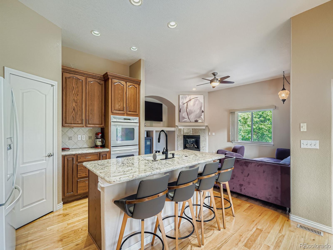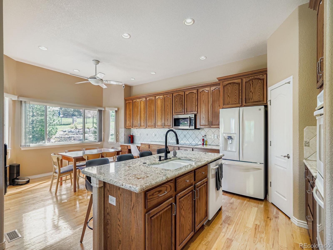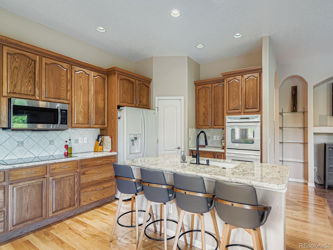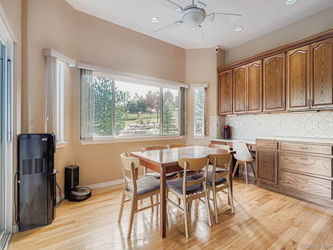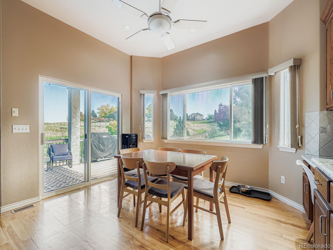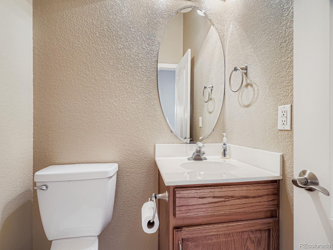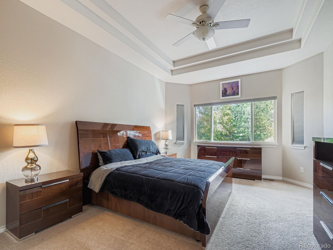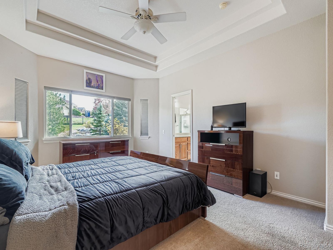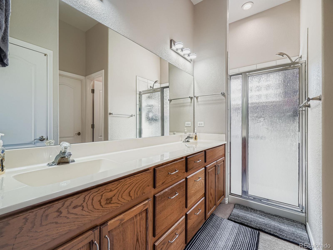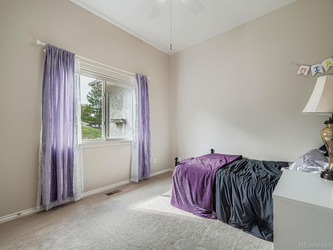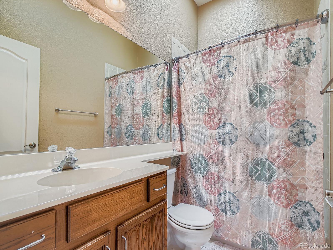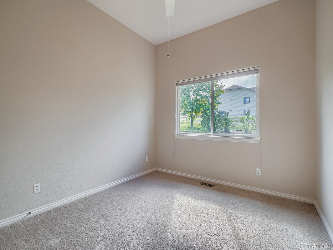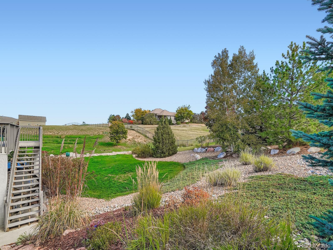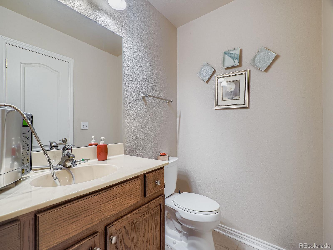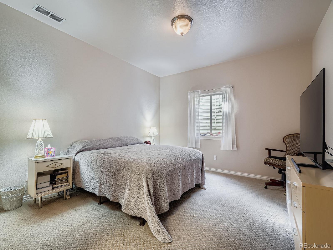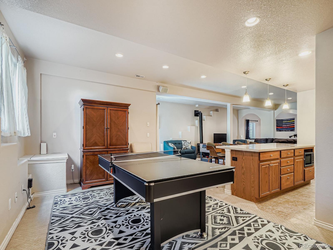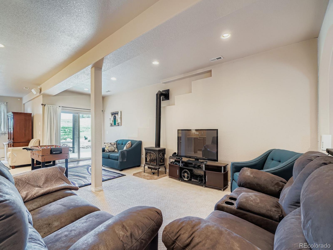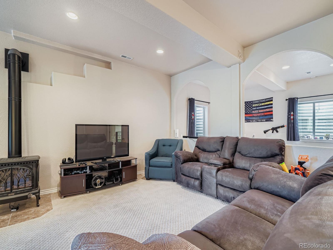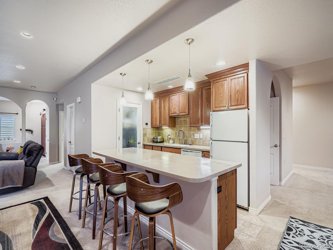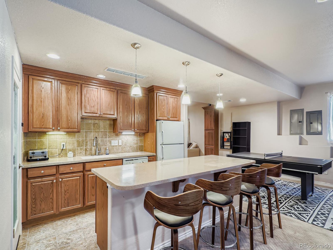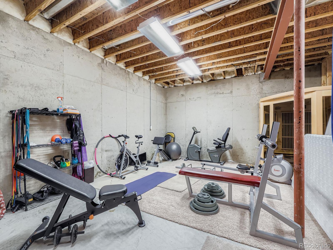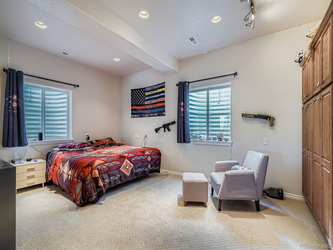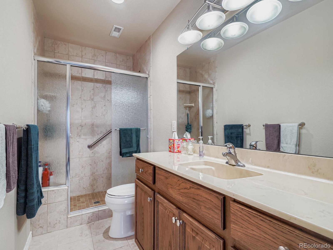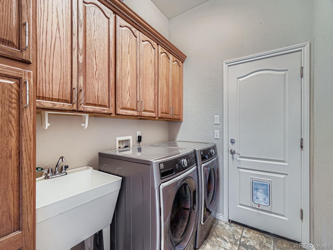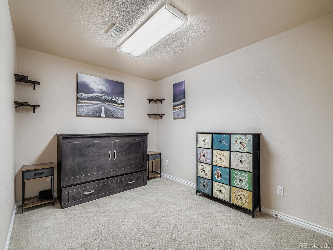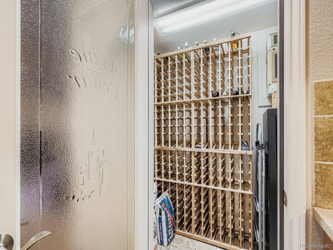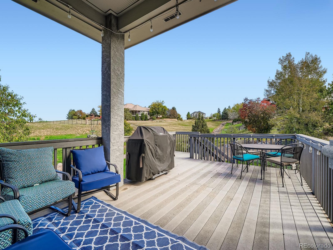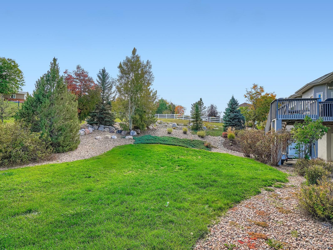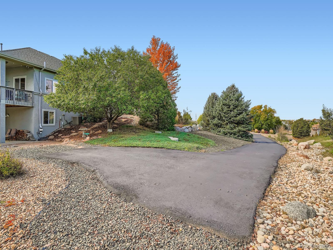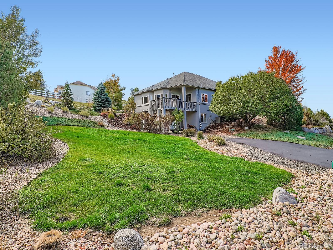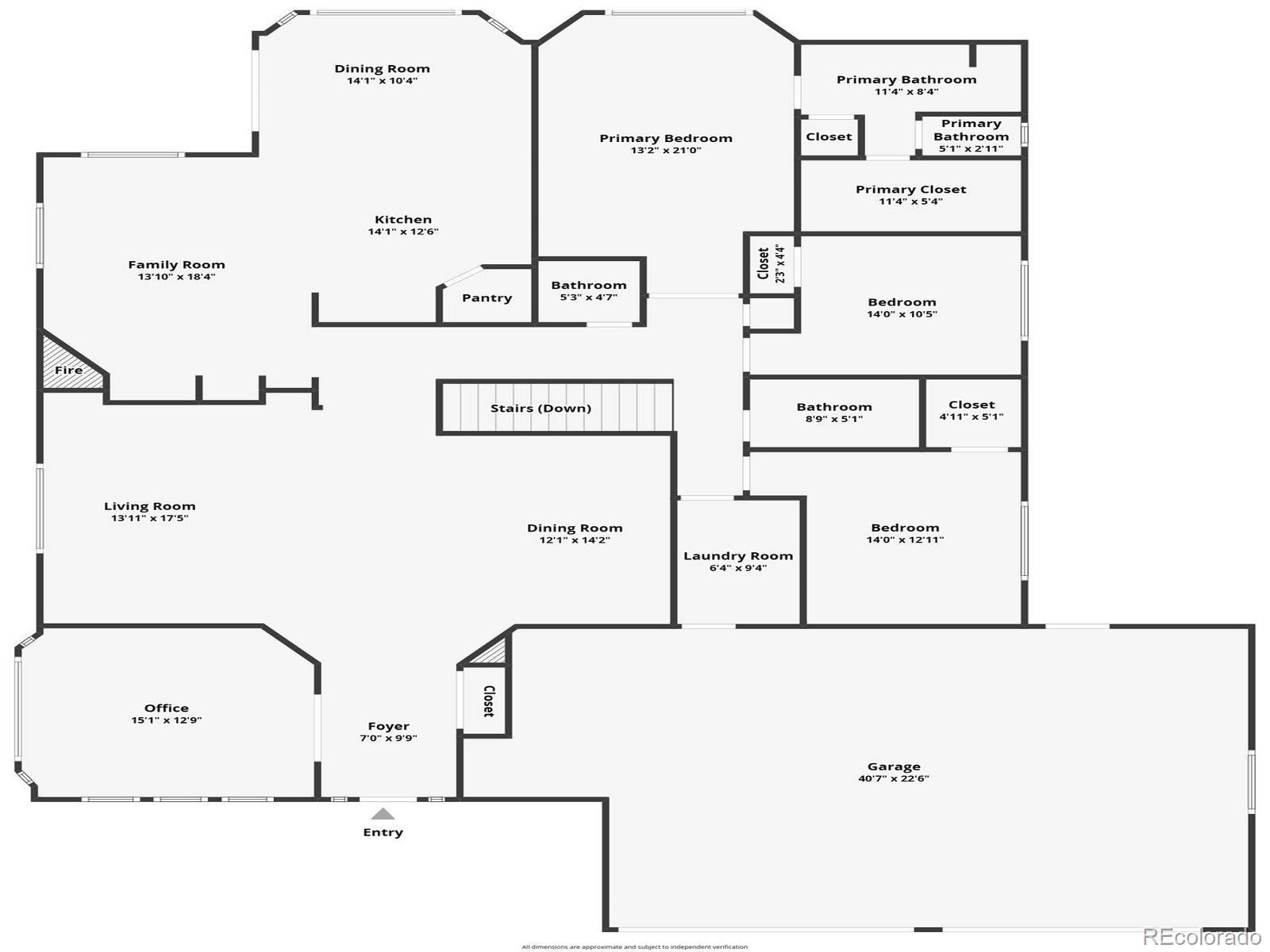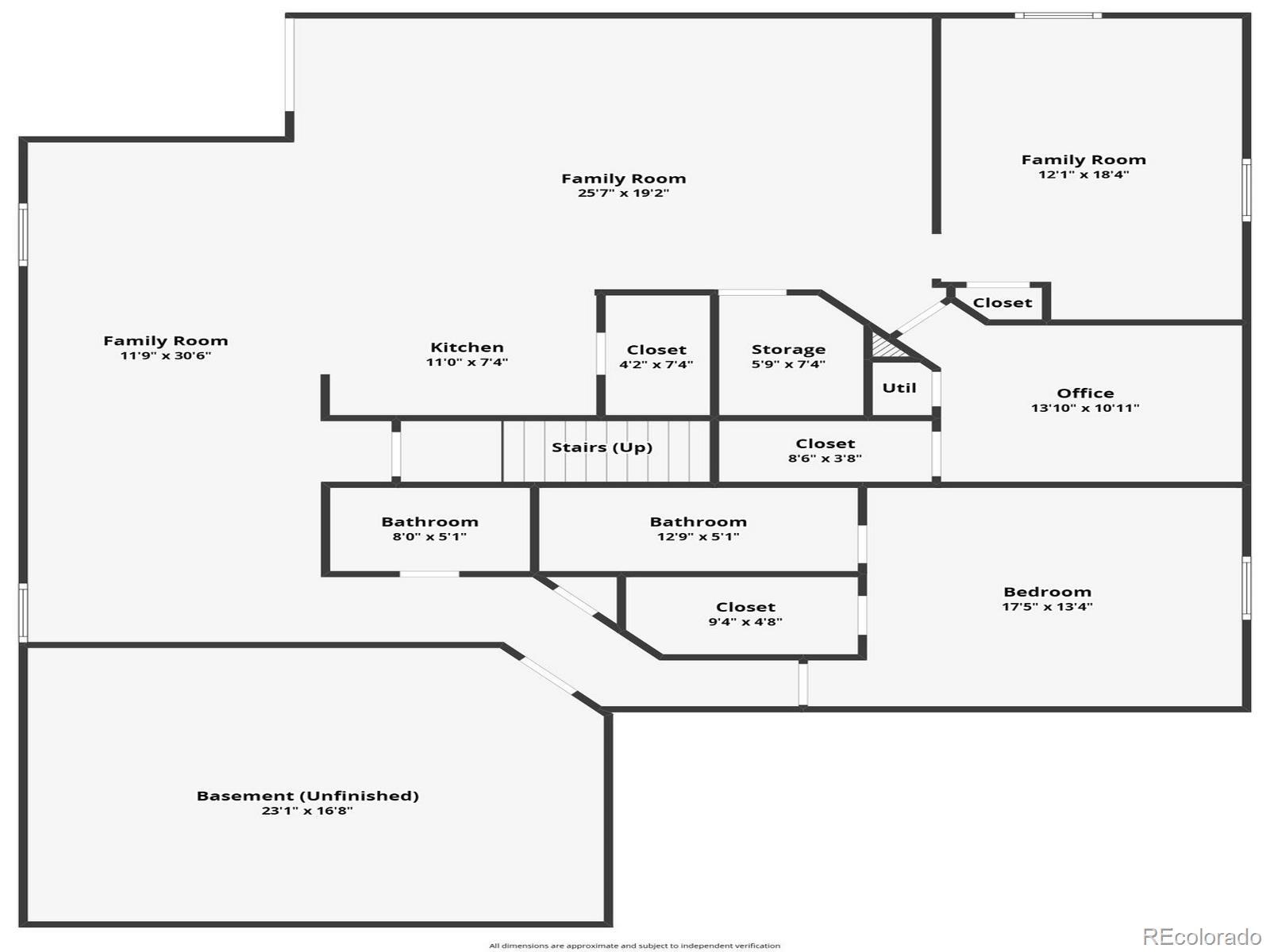Find us on...
Dashboard
- 6 Beds
- 5 Baths
- 4,466 Sqft
- 1.78 Acres
New Search X
14700 Akron Street
WELCOME HOME! Well-cared for luxury estate in highly desirable and popular Todd Creek Farms. The time has come for the family to relocate and put this beautiful home on the market. You will fall in love with this 1.78-acre oasis that offers mountain views, multi-generational living accommodations, and custom finishes throughout. Please take a look at the pictures and come see in person everything that this property has to offer. Plenty of parking for your cars and toys, a secondary driveway for convenience, and an oversized 4-car garage with plenty of additional parking. A lot of time, money, and effort were invested in the landscaping, that is complemented by mature trees and a private yard that is perfect for family gatherings and hosting friends. The open layout and custom design is well suited for modern living and to accommodate your individual lifestyle. This neighborhood is one of the best kept secrets in Brighton, and offers great value and prestige of Colorado living. Thank you for viewing this property and we highly encourage you to come see it in person to consider this to be your next home!
Listing Office: RE Brokers 
Essential Information
- MLS® #3631682
- Price$1,060,000
- Bedrooms6
- Bathrooms5.00
- Full Baths1
- Half Baths2
- Square Footage4,466
- Acres1.78
- Year Built2004
- TypeResidential
- Sub-TypeSingle Family Residence
- StyleTraditional
- StatusActive
Community Information
- Address14700 Akron Street
- SubdivisionTodd Creek Farms
- CityBrighton
- CountyAdams
- StateCO
- Zip Code80602
Amenities
- AmenitiesTrail(s)
- Parking Spaces4
- # of Garages4
- ViewMountain(s), Plains
Parking
Exterior Access Door, Floor Coating, Oversized, Storage
Interior
- HeatingForced Air
- CoolingCentral Air
- FireplaceYes
- # of Fireplaces1
- FireplacesFamily Room, Gas Log
- StoriesOne
Interior Features
Breakfast Bar, Built-in Features, High Ceilings, Open Floorplan, Pantry, Primary Suite, Sauna, Walk-In Closet(s), Wet Bar
Appliances
Cooktop, Dishwasher, Disposal, Double Oven, Dryer, Gas Water Heater, Microwave, Refrigerator, Sump Pump, Washer
Exterior
- RoofShingle
Exterior Features
Garden, Private Yard, Rain Gutters
Lot Description
Landscaped, Many Trees, Open Space, Rolling Slope, Sprinklers In Front, Sprinklers In Rear
School Information
- DistrictSchool District 27-J
- ElementaryBrantner
- MiddleRoger Quist
- HighRiverdale Ridge
Additional Information
- Date ListedOctober 11th, 2025
- ZoningA-1
Listing Details
 RE Brokers
RE Brokers
 Terms and Conditions: The content relating to real estate for sale in this Web site comes in part from the Internet Data eXchange ("IDX") program of METROLIST, INC., DBA RECOLORADO® Real estate listings held by brokers other than RE/MAX Professionals are marked with the IDX Logo. This information is being provided for the consumers personal, non-commercial use and may not be used for any other purpose. All information subject to change and should be independently verified.
Terms and Conditions: The content relating to real estate for sale in this Web site comes in part from the Internet Data eXchange ("IDX") program of METROLIST, INC., DBA RECOLORADO® Real estate listings held by brokers other than RE/MAX Professionals are marked with the IDX Logo. This information is being provided for the consumers personal, non-commercial use and may not be used for any other purpose. All information subject to change and should be independently verified.
Copyright 2026 METROLIST, INC., DBA RECOLORADO® -- All Rights Reserved 6455 S. Yosemite St., Suite 500 Greenwood Village, CO 80111 USA
Listing information last updated on January 17th, 2026 at 11:33am MST.

