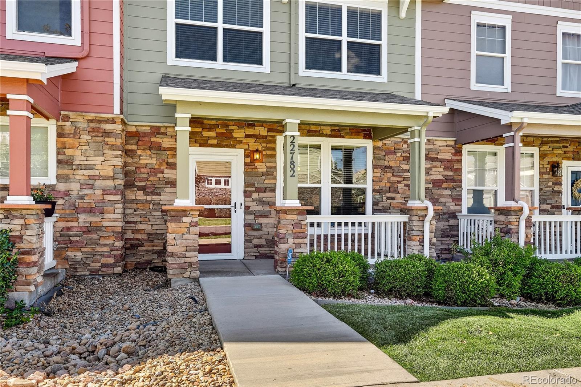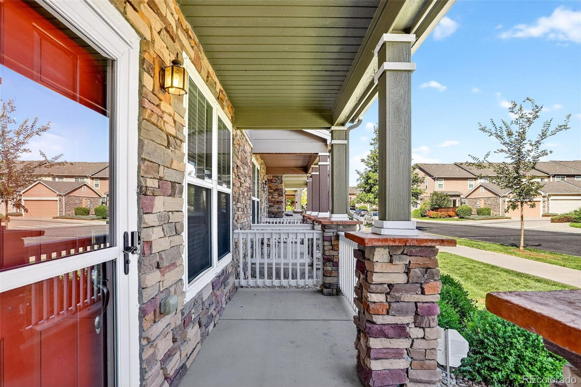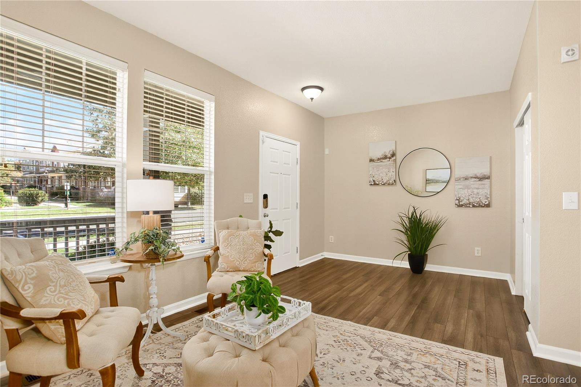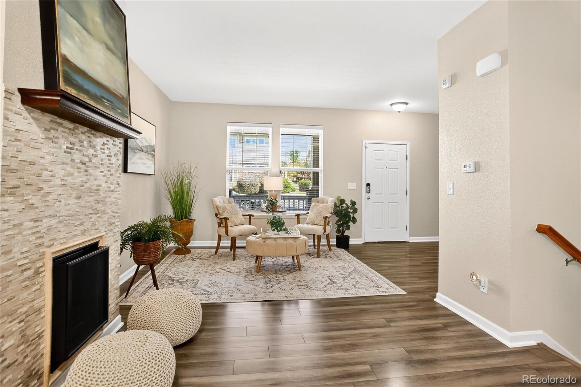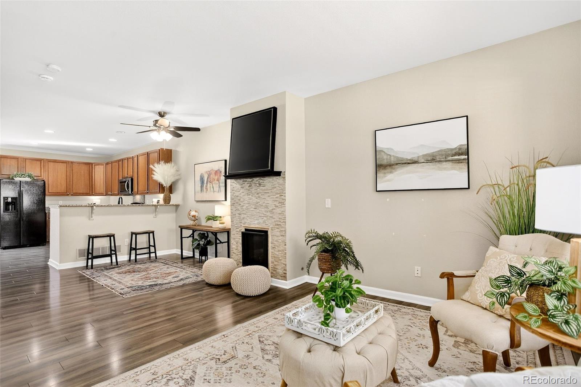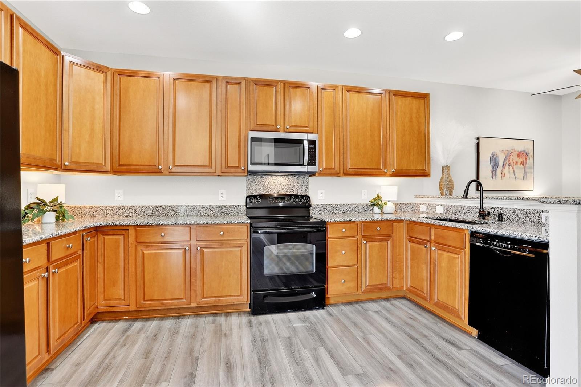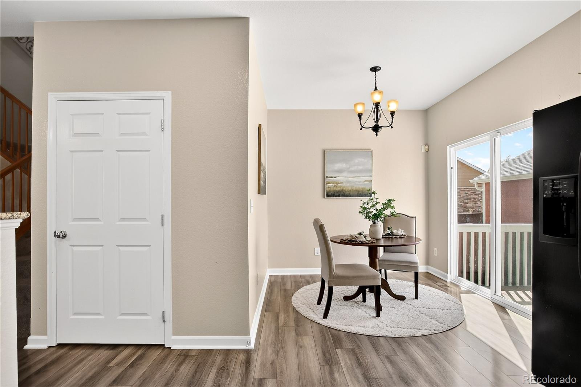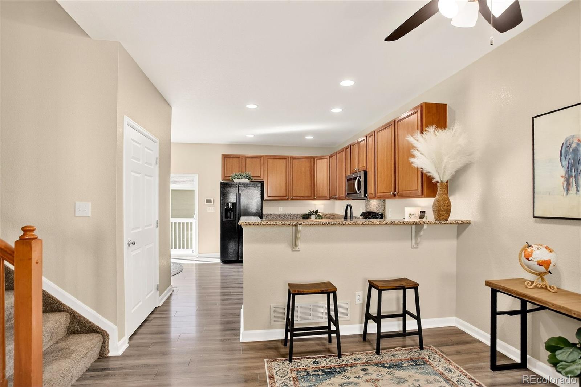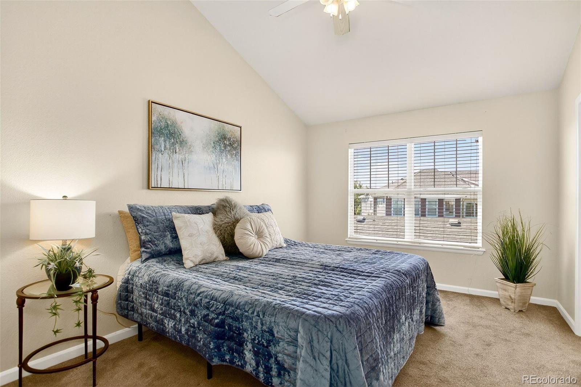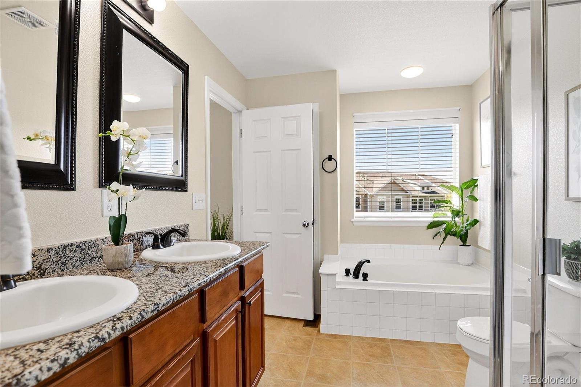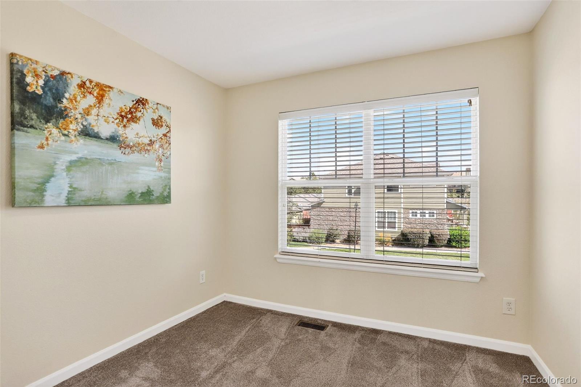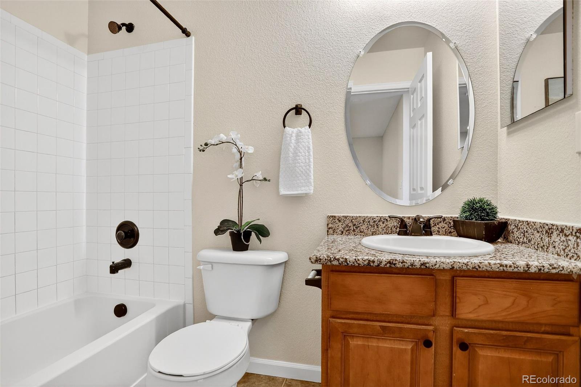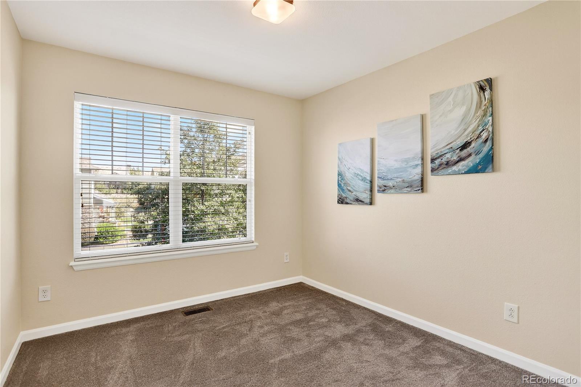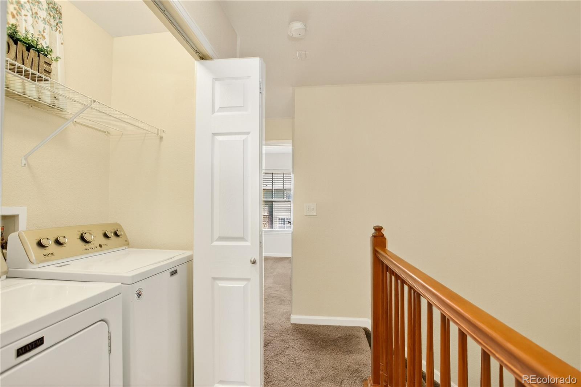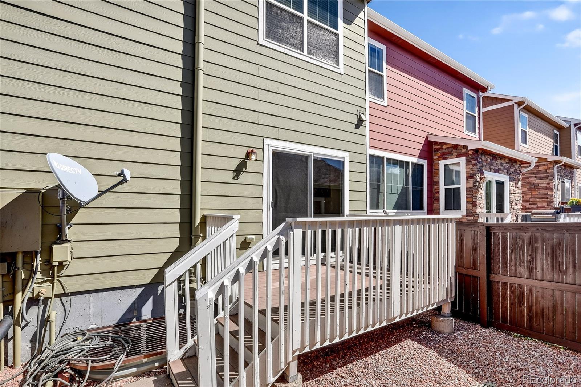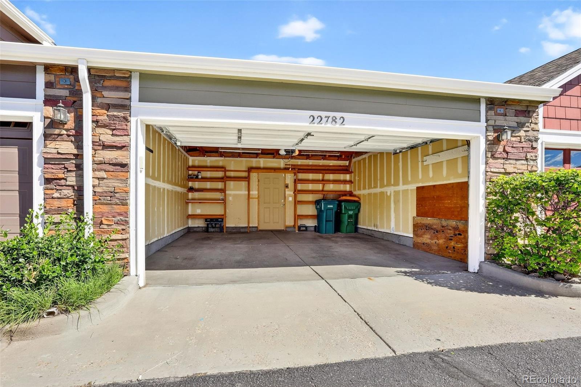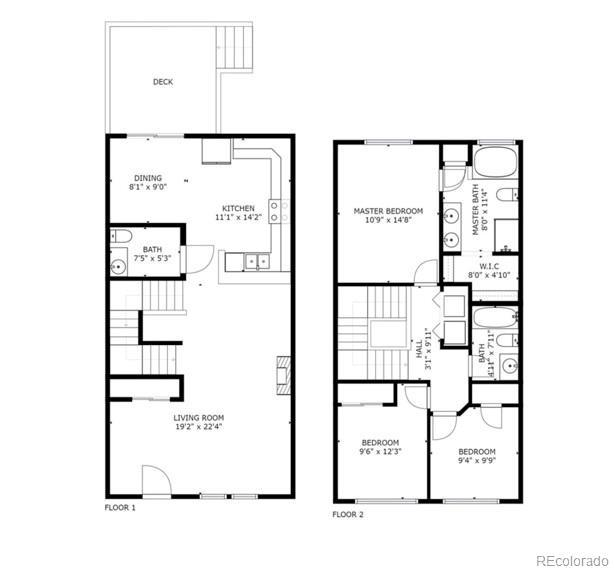Find us on...
Dashboard
- 3 Beds
- 3 Baths
- 1,490 Sqft
- .04 Acres
New Search X
22782 E Briarwood Place
**ASSUMABLE 2.75% interest rate mortgage for veterans*** Stop renting and start building equity! At just $465,000, this spacious 3 bedroom, 2.5 bath townhome offers 2,250 sq ft of comfortable living in one of the area’s most desirable neighborhoods. With a low-maintenance lifestyle (the HOA takes care of exterior upkeep) and FHA/VA eligibility, this home is a smart choice for first-time buyers. The main floor features an open-concept layout with newer wood laminate flooring, a welcoming living room, and a stylish kitchen with granite counters, contemporary cabinets, and a newer dishwasher. Enjoy meals in the dining area or step outside to your private enclosed yard—perfect for kids, pets, or summer BBQs. Upstairs, the roomy primary suite is joined by two additional bedrooms and a full bath. The unfinished basement provides plenty of storage now and the chance to add future living space when you’re ready. Love where you live! This walkable neighborhood is close to shopping, dining, golf, and quick highway access to downtown Denver or DIA. Community amenities include a pool, clubhouse, and trails like Piney Creek and Cherry Creek just steps away. Move-in ready, affordable, and designed for easy living—this one is a must-see!
Listing Office: Compass - Denver 
Essential Information
- MLS® #3635646
- Price$449,990
- Bedrooms3
- Bathrooms3.00
- Full Baths2
- Half Baths1
- Square Footage1,490
- Acres0.04
- Year Built2008
- TypeResidential
- Sub-TypeTownhouse
- StatusPending
Community Information
- Address22782 E Briarwood Place
- SubdivisionSaddle Rock East
- CityAurora
- CountyArapahoe
- StateCO
- Zip Code80016
Amenities
- AmenitiesParking, Pool
- Parking Spaces4
- # of Garages2
Utilities
Electricity Connected, Internet Access (Wired), Natural Gas Connected
Interior
- HeatingForced Air, Natural Gas
- CoolingCentral Air
- FireplaceYes
- # of Fireplaces1
- FireplacesLiving Room
- StoriesTwo
Interior Features
Breakfast Bar, Ceiling Fan(s), Eat-in Kitchen, Entrance Foyer, Five Piece Bath, Granite Counters, High Speed Internet, Open Floorplan, Pantry, Primary Suite, Smoke Free, Vaulted Ceiling(s), Walk-In Closet(s)
Appliances
Dishwasher, Disposal, Dryer, Microwave, Oven, Range, Refrigerator, Self Cleaning Oven, Washer
Exterior
- Exterior FeaturesLighting, Private Yard
- RoofComposition
- FoundationSlab
Windows
Double Pane Windows, Window Coverings
School Information
- DistrictCherry Creek 5
- ElementaryCreekside
- MiddleLiberty
- HighCherokee Trail
Additional Information
- Date ListedOctober 1st, 2025
Listing Details
 Compass - Denver
Compass - Denver
 Terms and Conditions: The content relating to real estate for sale in this Web site comes in part from the Internet Data eXchange ("IDX") program of METROLIST, INC., DBA RECOLORADO® Real estate listings held by brokers other than RE/MAX Professionals are marked with the IDX Logo. This information is being provided for the consumers personal, non-commercial use and may not be used for any other purpose. All information subject to change and should be independently verified.
Terms and Conditions: The content relating to real estate for sale in this Web site comes in part from the Internet Data eXchange ("IDX") program of METROLIST, INC., DBA RECOLORADO® Real estate listings held by brokers other than RE/MAX Professionals are marked with the IDX Logo. This information is being provided for the consumers personal, non-commercial use and may not be used for any other purpose. All information subject to change and should be independently verified.
Copyright 2025 METROLIST, INC., DBA RECOLORADO® -- All Rights Reserved 6455 S. Yosemite St., Suite 500 Greenwood Village, CO 80111 USA
Listing information last updated on December 2nd, 2025 at 1:48pm MST.

