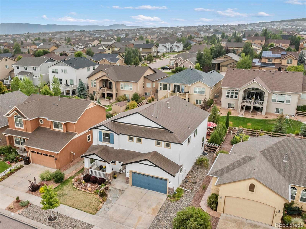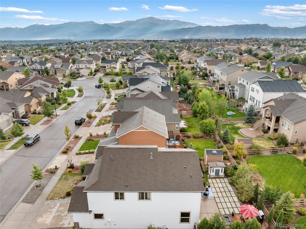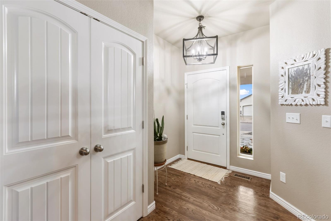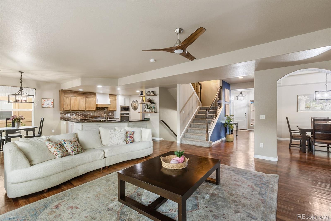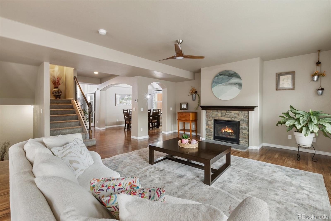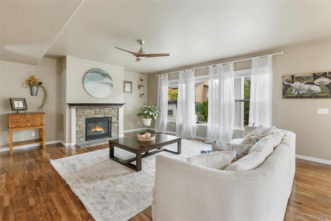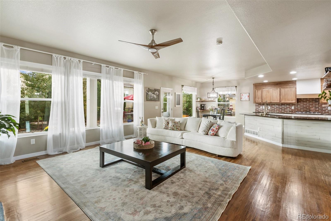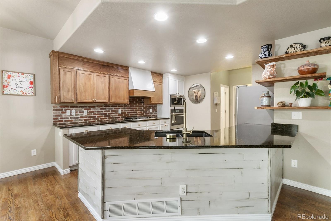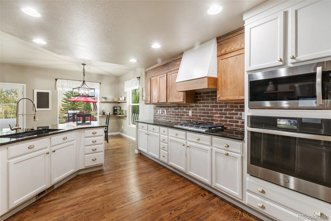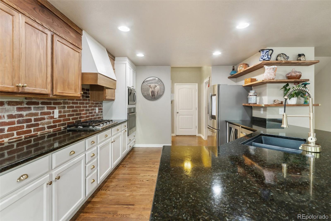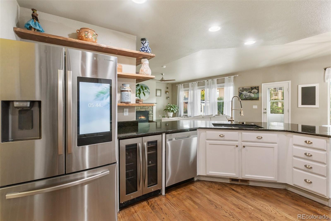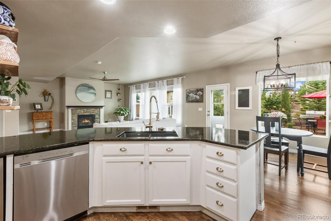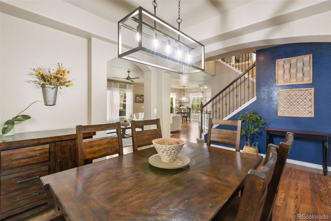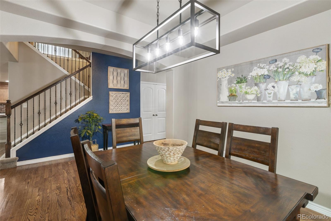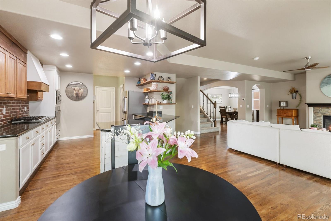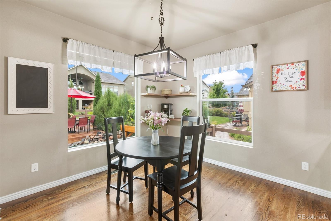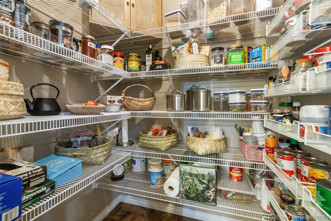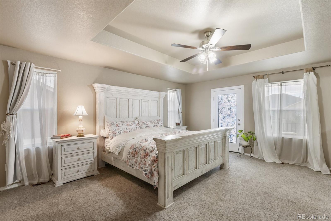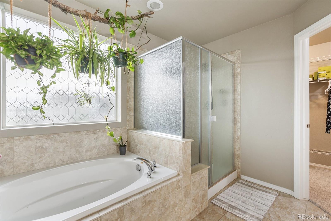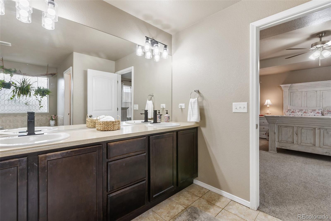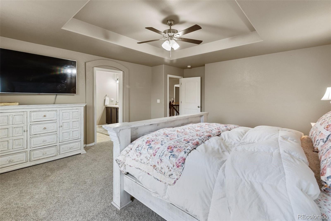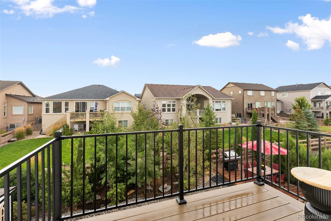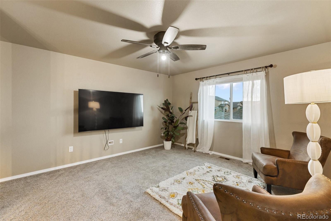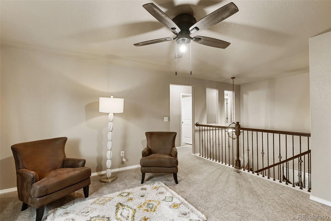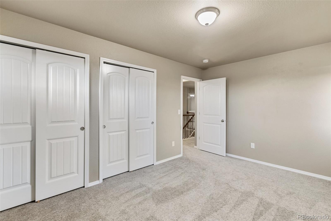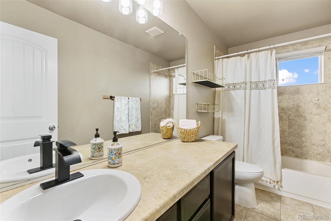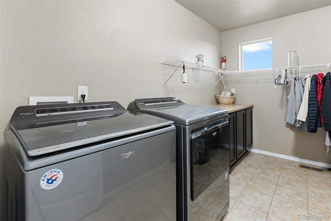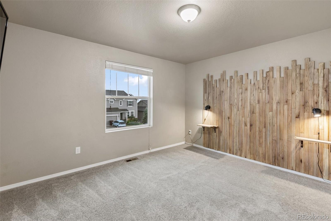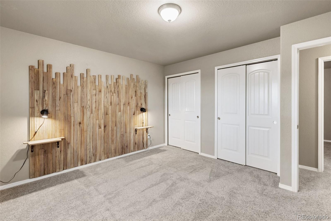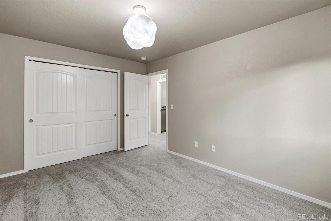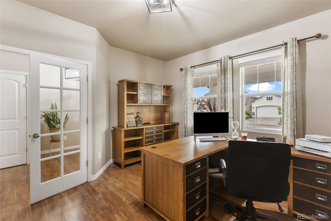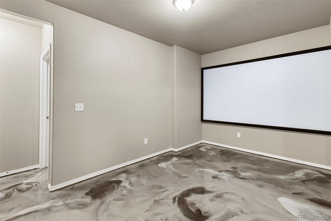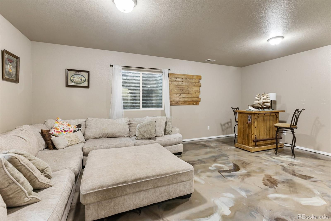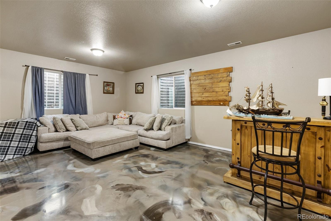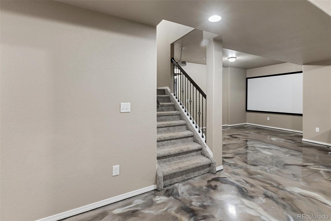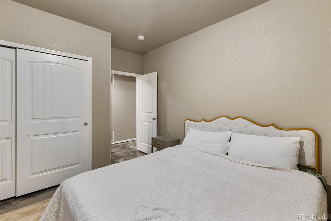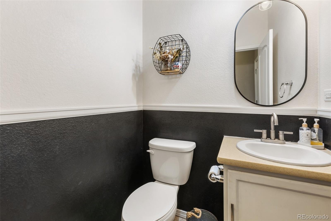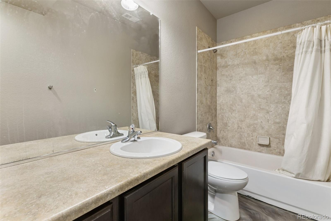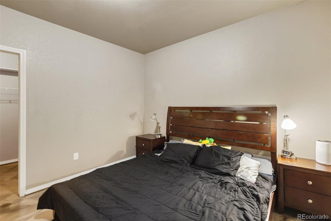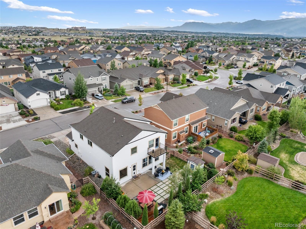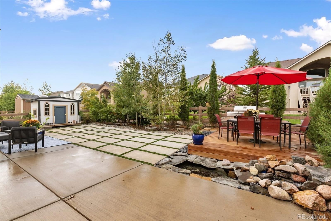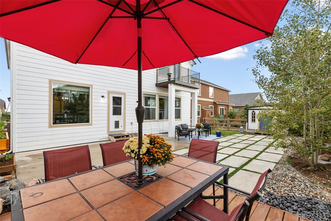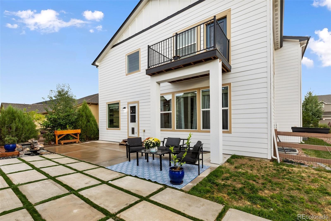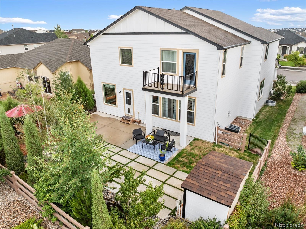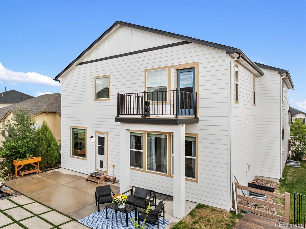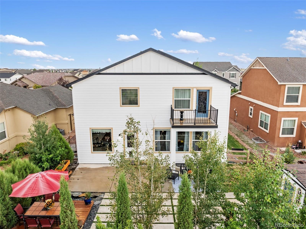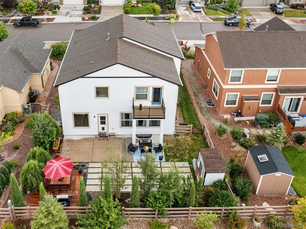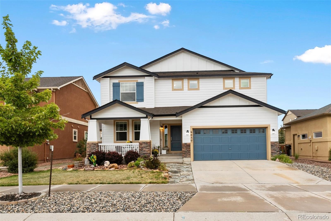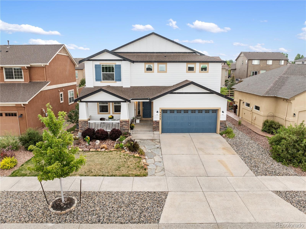Find us on...
Dashboard
- 6 Beds
- 4 Baths
- 4,436 Sqft
- .14 Acres
New Search X
6050 Traditions Drive
Welcome to Villages at Wolf Ranch—where community and comfort come together. With neighborhood trails, a clubhouse, pond, dog park, and year-round events, this is more than a place to live—it’s a lifestyle. Step inside to a bright, open layout that’s designed for connection. The great room flows seamlessly into the gourmet kitchen and dining area, perfect for entertaining or relaxed nights at home. A formal dining room sets the stage for holidays, while a private office offers a quiet spot to work or study. Upstairs, retreat to a luxurious primary suite featuring a spa-inspired 5-piece bath and Juliet balcony. A versatile loft makes a perfect lounge, study zone, or creative corner. Three additional bedrooms and a spacious laundry room add everyday convenience. The finished basement expands your options with two more bedrooms, a full bath, and a generous rec room with sleek epoxy floors—ideal for movie marathons, a home gym, or guest space. Out back, enjoy a landscaped yard and raised patio that make summer barbecues and evening gatherings a breeze. With its prime location near top-rated schools, shopping, dining, and commuter routes, this home offers the space you need, the community you’ll love, and the lifestyle you’ve been waiting for.
Listing Office: BrightCO Home Group 
Essential Information
- MLS® #3637779
- Price$689,000
- Bedrooms6
- Bathrooms4.00
- Full Baths3
- Half Baths1
- Square Footage4,436
- Acres0.14
- Year Built2015
- TypeResidential
- Sub-TypeSingle Family Residence
- StyleTraditional
- StatusActive
Community Information
- Address6050 Traditions Drive
- SubdivisionVillages at Wolf Ranch
- CityColorado Springs
- CountyEl Paso
- StateCO
- Zip Code80924
Amenities
- Parking Spaces2
- # of Garages2
- ViewCity, Mountain(s)
Amenities
Clubhouse, Park, Playground, Pool, Trail(s)
Utilities
Cable Available, Electricity Connected, Natural Gas Available, Phone Available
Interior
- HeatingForced Air
- CoolingAir Conditioning-Room
- FireplaceYes
- # of Fireplaces1
- StoriesTwo
Interior Features
Built-in Features, Ceiling Fan(s), Eat-in Kitchen, Entrance Foyer, Five Piece Bath, Granite Counters, High Ceilings, Open Floorplan, Pantry, Primary Suite, Walk-In Closet(s)
Appliances
Dishwasher, Disposal, Dryer, Microwave, Oven, Range, Refrigerator, Washer, Wine Cooler
Exterior
- Exterior FeaturesBalcony, Private Yard
- Lot DescriptionLevel, Master Planned
- RoofComposition
School Information
- DistrictAcademy 20
- ElementaryRanch Creek
- MiddleChinook Trail
- HighPine Creek
Additional Information
- Date ListedAugust 21st, 2025
- ZoningPUD
Listing Details
 BrightCO Home Group
BrightCO Home Group
 Terms and Conditions: The content relating to real estate for sale in this Web site comes in part from the Internet Data eXchange ("IDX") program of METROLIST, INC., DBA RECOLORADO® Real estate listings held by brokers other than RE/MAX Professionals are marked with the IDX Logo. This information is being provided for the consumers personal, non-commercial use and may not be used for any other purpose. All information subject to change and should be independently verified.
Terms and Conditions: The content relating to real estate for sale in this Web site comes in part from the Internet Data eXchange ("IDX") program of METROLIST, INC., DBA RECOLORADO® Real estate listings held by brokers other than RE/MAX Professionals are marked with the IDX Logo. This information is being provided for the consumers personal, non-commercial use and may not be used for any other purpose. All information subject to change and should be independently verified.
Copyright 2025 METROLIST, INC., DBA RECOLORADO® -- All Rights Reserved 6455 S. Yosemite St., Suite 500 Greenwood Village, CO 80111 USA
Listing information last updated on October 30th, 2025 at 2:49pm MDT.

