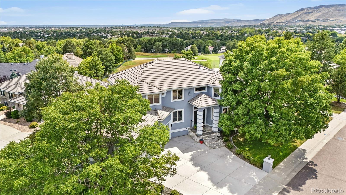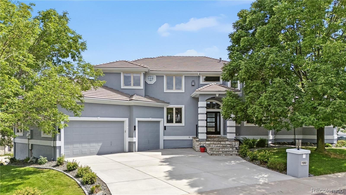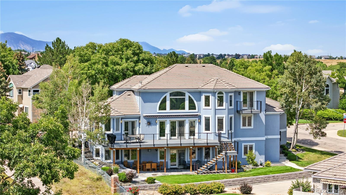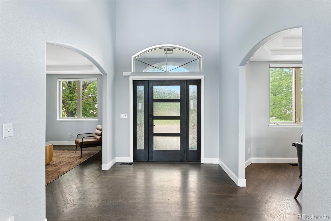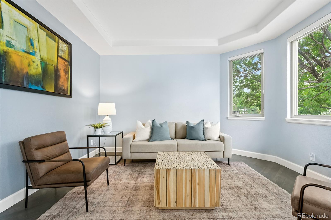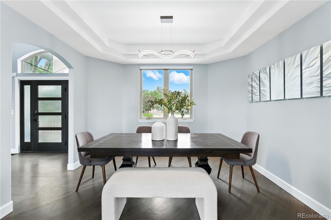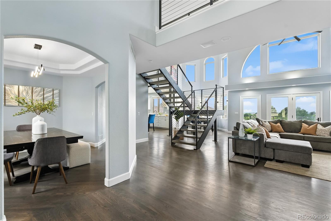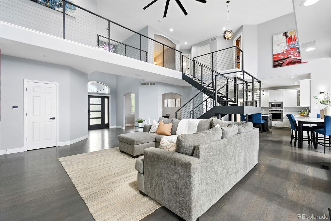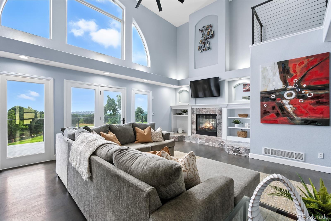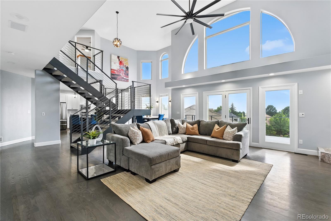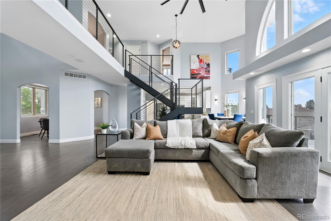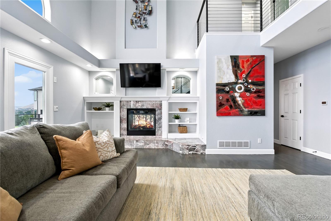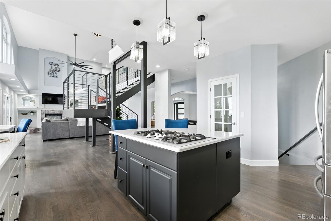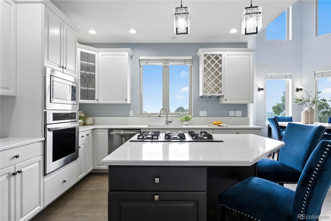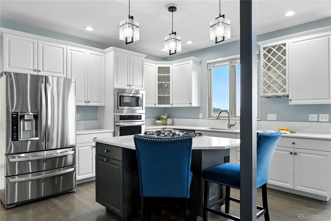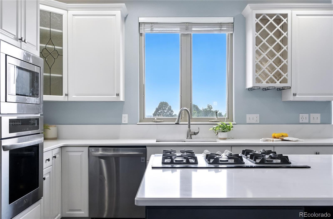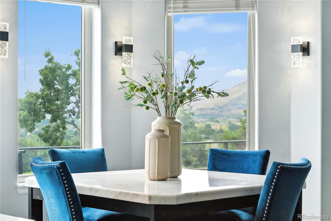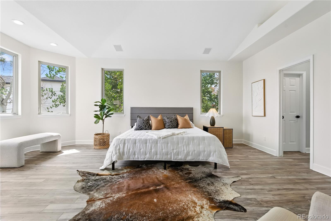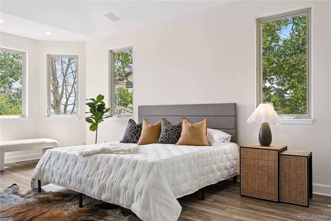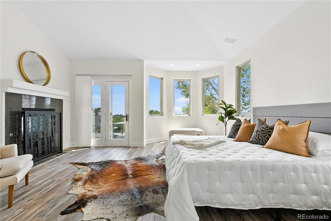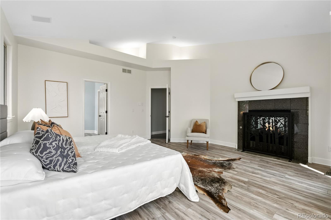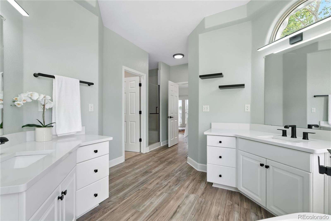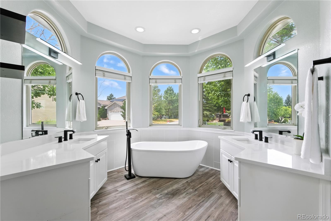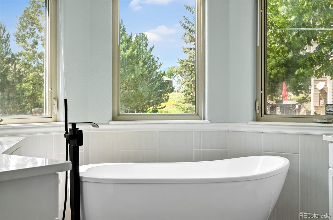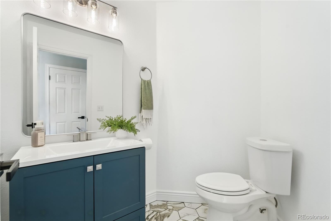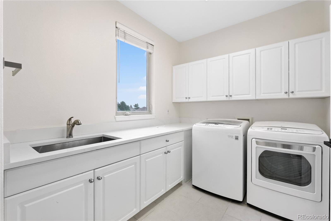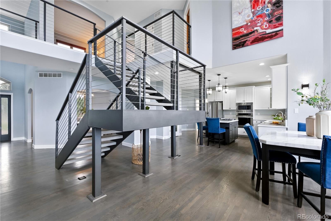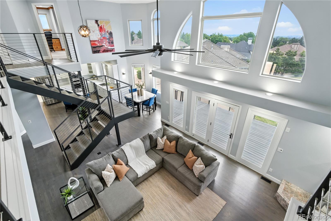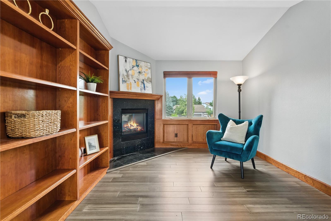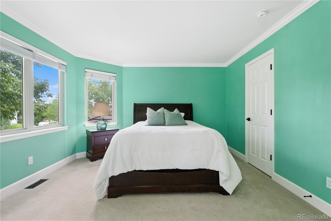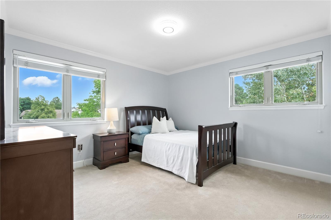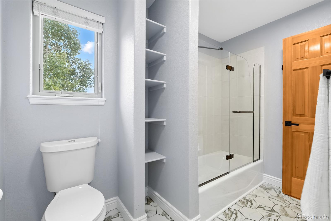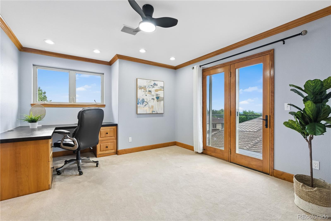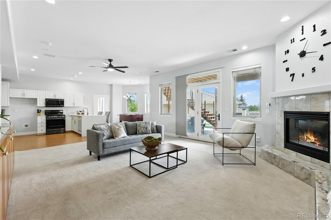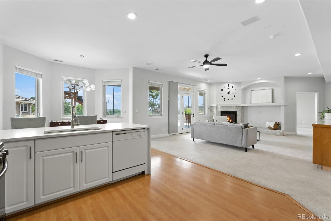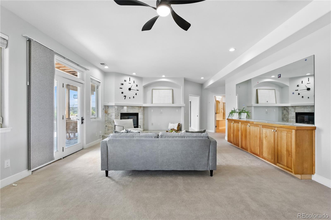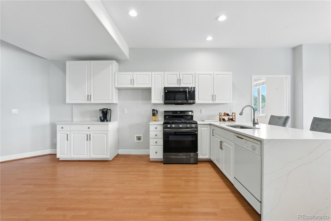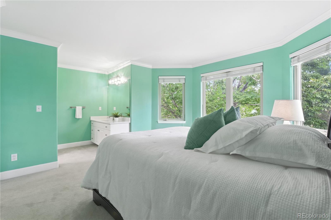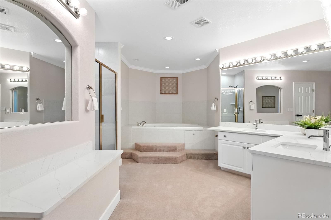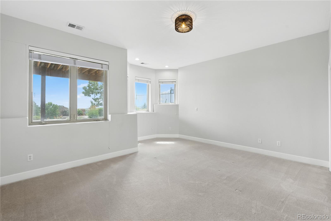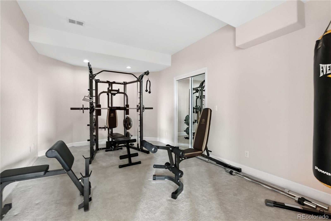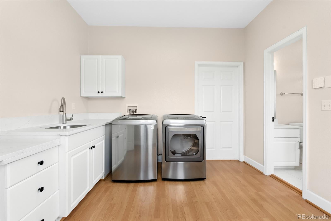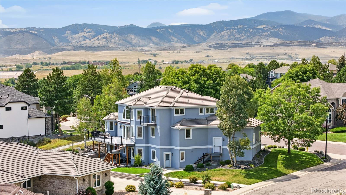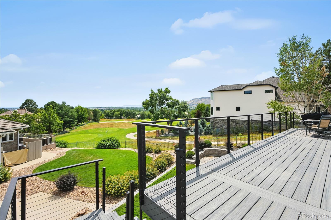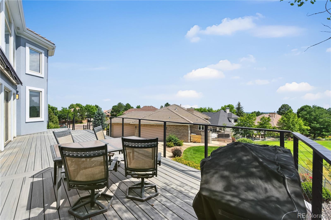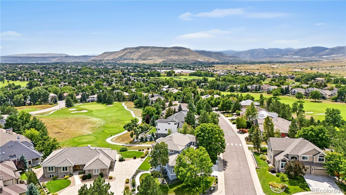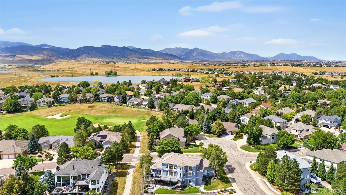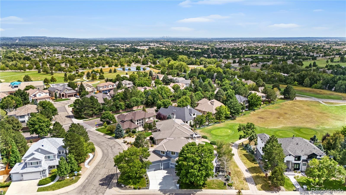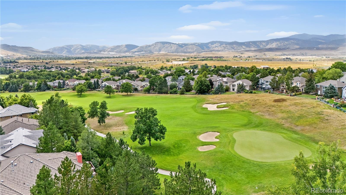Find us on...
Dashboard
- 6 Beds
- 6 Baths
- 5,400 Sqft
- .24 Acres
New Search X
7092 Secrest Court
If you are in search of a home that is perfect for multi generational living or potential for rental income, look no further! Welcome to 7092 Secrest Court. The newly renovated home sits on Hole 6 of the West Woods Golf Club and boasts epic southern views, 6 bedrooms, 6 bathrooms, a 3-car garage, 5,679 square feet, and a basement with a private entrance and kitchen—perfect for both long- and short-term guests. Over the past year, this property has gone through a very extensive renovation to bring it out of the 1990s and into the 21st century. Highlights of this renovation are the completely demoed and rebuilt steel/concrete staircase with modern cable railing, a complete renovation of the primary suite, new HVAC, fully updated bathrooms on the upper two levels, refinished oak floors, fresh paint, new light fixtures, and new door hardware throughout. As for the outside, don't worry, that was also completely redone. Upgrades include a massive new back deck, new deck stairs, a new flagstone patio, new retaining walls, fresh paint, a new front entry with stairs and door, and a brand-new concrete driveway, etc! As for location, it doesn’t get much better. As mentioned, the property sits on a hole 6 of the West Woods Golf Club and has incredible views of the Front Range, North Table Mountain and Downtown (providing both amazing sunrises and sunsets). Also worth mentioning is the home's proximity to Old Town Arvada, Downtown Golden, Boulder, and even a reasonable commute into Denver. If you like the outdoors, hiking and biking are just minutes away—check the map to see the Ralston Creek Trail and surrounding parks and open space. Lastly, the schools—seriously, check out GreatSchools.org. These are some of the highest-rated schools in the city! Schedule your showing today!
Listing Office: Compass - Denver 
Essential Information
- MLS® #3640051
- Price$1,550,000
- Bedrooms6
- Bathrooms6.00
- Full Baths4
- Half Baths1
- Square Footage5,400
- Acres0.24
- Year Built1999
- TypeResidential
- Sub-TypeSingle Family Residence
- StatusPending
Community Information
- Address7092 Secrest Court
- SubdivisionWest Woods Ranch
- CityArvada
- CountyJefferson
- StateCO
- Zip Code80007
Amenities
- AmenitiesPark, Tennis Court(s)
- Parking Spaces3
- # of Garages3
- ViewCity, Golf Course, Mountain(s)
Utilities
Cable Available, Electricity Connected, Internet Access (Wired), Natural Gas Connected
Parking
Concrete, Dry Walled, Exterior Access Door, Lighted, Oversized
Interior
- HeatingHot Water, Natural Gas
- CoolingCentral Air
- FireplaceYes
- # of Fireplaces4
- StoriesTwo
Interior Features
Built-in Features, Ceiling Fan(s), Eat-in Kitchen, Entrance Foyer, Five Piece Bath, Granite Counters, High Ceilings, High Speed Internet, In-Law Floorplan, Jack & Jill Bathroom, Kitchen Island, Marble Counters, Open Floorplan, Pantry, Primary Suite, Vaulted Ceiling(s), Walk-In Closet(s), Wired for Data
Appliances
Cooktop, Dishwasher, Disposal, Dryer, Gas Water Heater, Microwave, Oven, Range, Refrigerator, Self Cleaning Oven, Washer
Fireplaces
Family Room, Gas, Gas Log, Living Room, Primary Bedroom
Exterior
- WindowsDouble Pane Windows
- RoofShake
Exterior Features
Balcony, Private Yard, Water Feature
Lot Description
Corner Lot, Landscaped, Level, Master Planned, On Golf Course, Sprinklers In Front, Sprinklers In Rear
School Information
- DistrictJefferson County R-1
- ElementaryWest Woods
- MiddleDrake
- HighRalston Valley
Additional Information
- Date ListedAugust 29th, 2025
Listing Details
 Compass - Denver
Compass - Denver
 Terms and Conditions: The content relating to real estate for sale in this Web site comes in part from the Internet Data eXchange ("IDX") program of METROLIST, INC., DBA RECOLORADO® Real estate listings held by brokers other than RE/MAX Professionals are marked with the IDX Logo. This information is being provided for the consumers personal, non-commercial use and may not be used for any other purpose. All information subject to change and should be independently verified.
Terms and Conditions: The content relating to real estate for sale in this Web site comes in part from the Internet Data eXchange ("IDX") program of METROLIST, INC., DBA RECOLORADO® Real estate listings held by brokers other than RE/MAX Professionals are marked with the IDX Logo. This information is being provided for the consumers personal, non-commercial use and may not be used for any other purpose. All information subject to change and should be independently verified.
Copyright 2026 METROLIST, INC., DBA RECOLORADO® -- All Rights Reserved 6455 S. Yosemite St., Suite 500 Greenwood Village, CO 80111 USA
Listing information last updated on February 7th, 2026 at 2:33pm MST.

