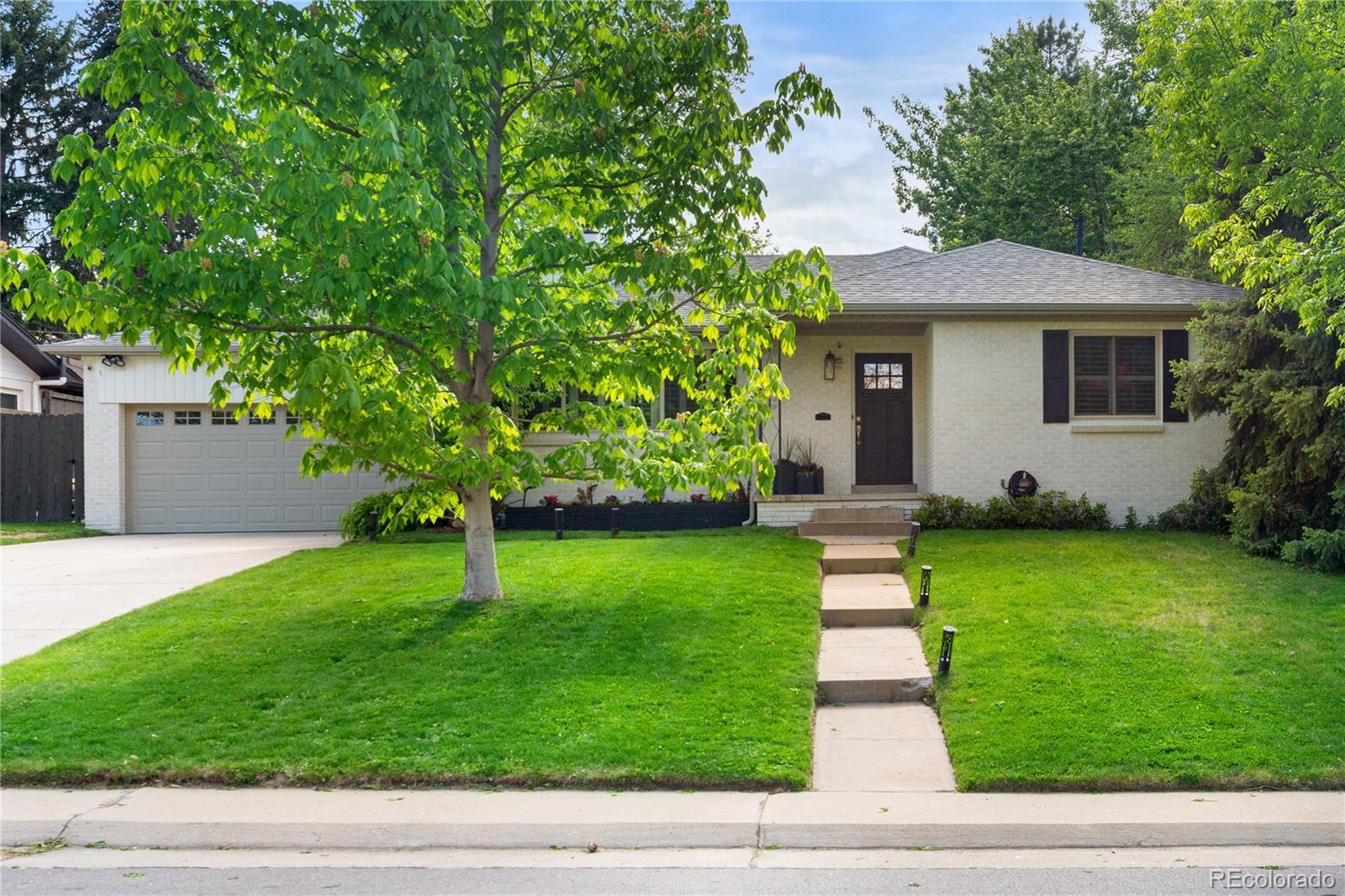Find us on...
Dashboard
- 5 Beds
- 3 Baths
- 3,504 Sqft
- .22 Acres
New Search X
801 S Harrison Street
Welcome to this beautifully updated 5-bedroom, 3-bath ranch-style home, ideally situated on a generous 9,600 sq ft lot in the heart of the coveted Belcaro neighborhood. Located within the highly sought-after Cory-Merrill & South school district, this home offers the perfect blend of timeless charm and modern upgrades. Step inside to find fresh interior and exterior paint, newly installed quartz countertops, and a brand-new roof offering peace of mind and curb appeal. The spacious main floor is filled with natural light and provides an ideal layout for everyday living and entertaining. Downstairs, the newly finished basement expands your living space with additional bedrooms, a full bath, and a versatile second living area. Enjoy the quiet neighborhood feel while being just minutes from Cherry Creek’s premier shopping, dining, and parks. This move-in-ready home combines location, style, and space—don’t miss the opportunity to make it yours!
Listing Office: Compass - Denver 
Essential Information
- MLS® #3640580
- Price$1,150,000
- Bedrooms5
- Bathrooms3.00
- Full Baths1
- Square Footage3,504
- Acres0.22
- Year Built1953
- TypeResidential
- Sub-TypeSingle Family Residence
- StatusActive
Community Information
- Address801 S Harrison Street
- SubdivisionBelcaro
- CityDenver
- CountyDenver
- StateCO
- Zip Code80209
Amenities
- Parking Spaces2
- ParkingConcrete
- # of Garages2
Utilities
Cable Available, Electricity Connected, Natural Gas Connected, Phone Available
Interior
- HeatingForced Air, Natural Gas
- CoolingCentral Air
- FireplaceYes
- # of Fireplaces2
- StoriesOne
Interior Features
Eat-in Kitchen, High Speed Internet, No Stairs, Open Floorplan, Pantry, Primary Suite, Quartz Counters, Walk-In Closet(s), Wet Bar
Appliances
Cooktop, Dishwasher, Disposal, Double Oven, Dryer, Microwave, Refrigerator, Washer
Fireplaces
Basement, Living Room, Wood Burning
Exterior
- RoofComposition
Lot Description
Level, Near Public Transit, Sprinklers In Front, Sprinklers In Rear
School Information
- DistrictDenver 1
- ElementaryCory
- MiddleMerrill
- HighSouth
Additional Information
- Date ListedJune 26th, 2025
- ZoningS-SU-F
Listing Details
 Compass - Denver
Compass - Denver
 Terms and Conditions: The content relating to real estate for sale in this Web site comes in part from the Internet Data eXchange ("IDX") program of METROLIST, INC., DBA RECOLORADO® Real estate listings held by brokers other than RE/MAX Professionals are marked with the IDX Logo. This information is being provided for the consumers personal, non-commercial use and may not be used for any other purpose. All information subject to change and should be independently verified.
Terms and Conditions: The content relating to real estate for sale in this Web site comes in part from the Internet Data eXchange ("IDX") program of METROLIST, INC., DBA RECOLORADO® Real estate listings held by brokers other than RE/MAX Professionals are marked with the IDX Logo. This information is being provided for the consumers personal, non-commercial use and may not be used for any other purpose. All information subject to change and should be independently verified.
Copyright 2025 METROLIST, INC., DBA RECOLORADO® -- All Rights Reserved 6455 S. Yosemite St., Suite 500 Greenwood Village, CO 80111 USA
Listing information last updated on June 28th, 2025 at 7:33am MDT.



















































