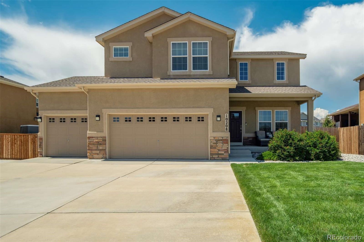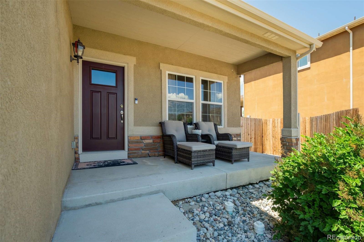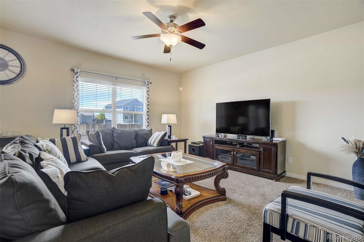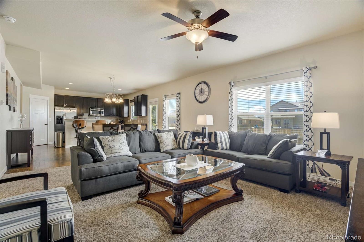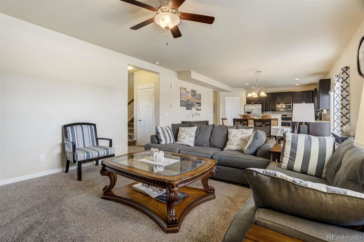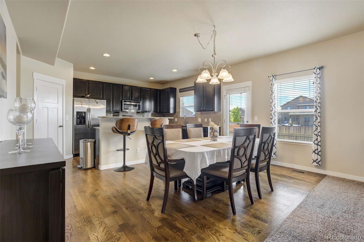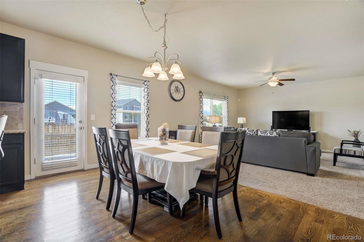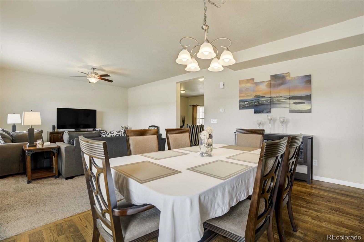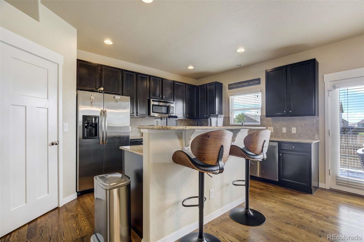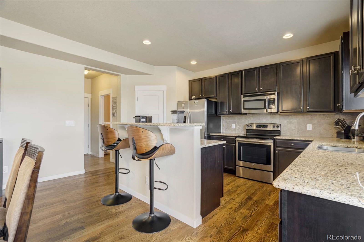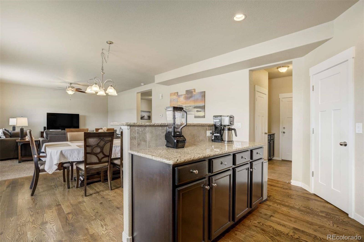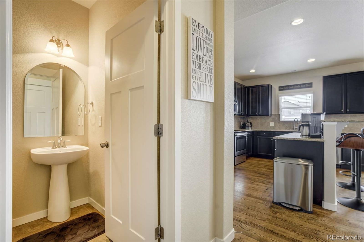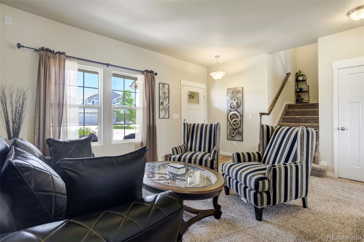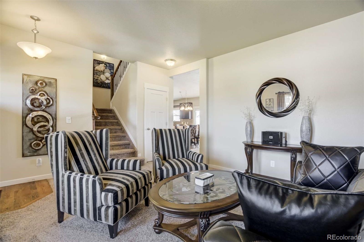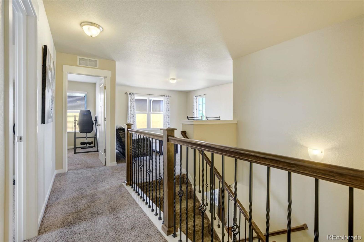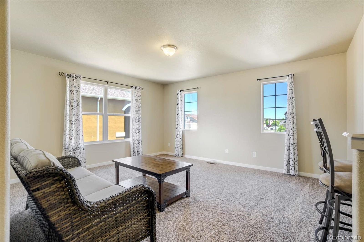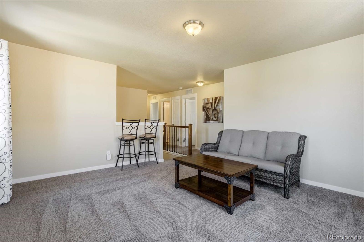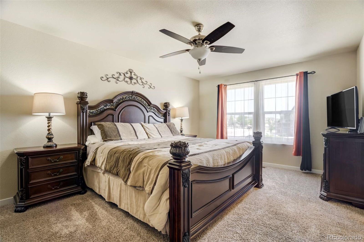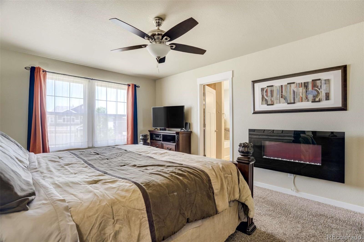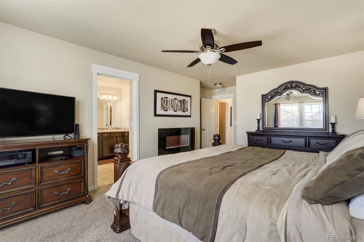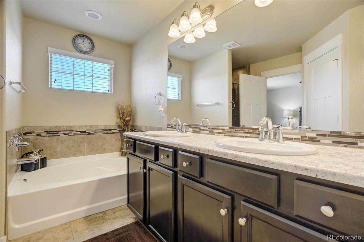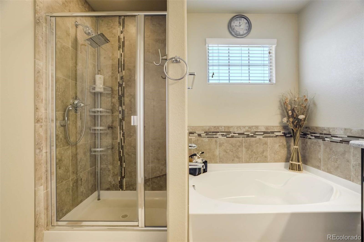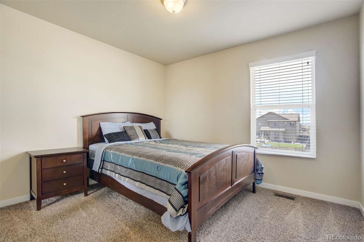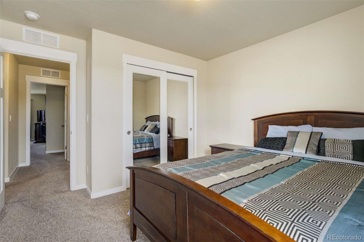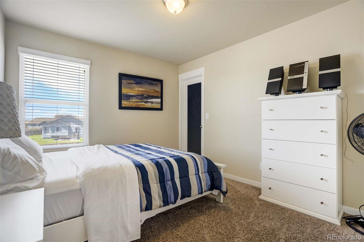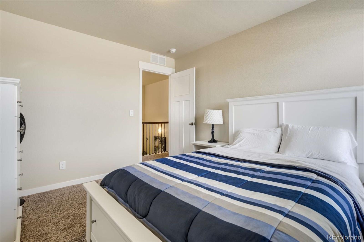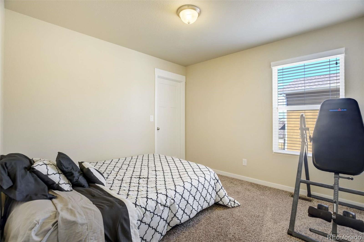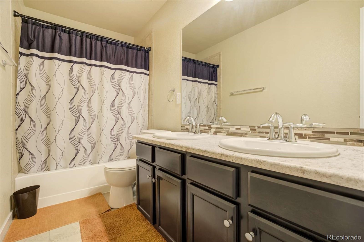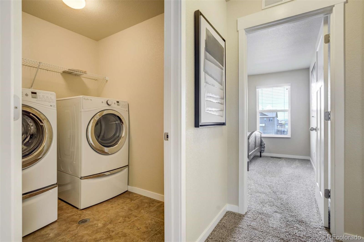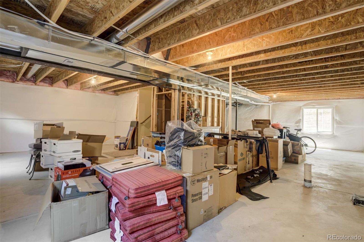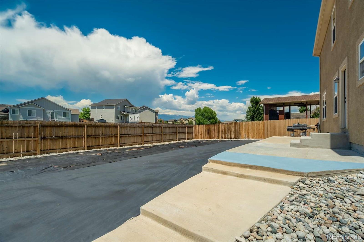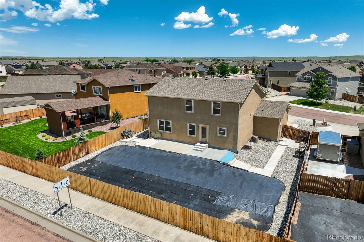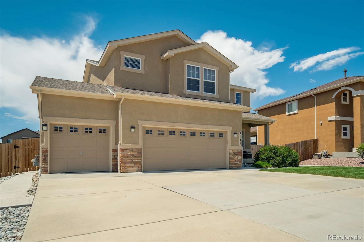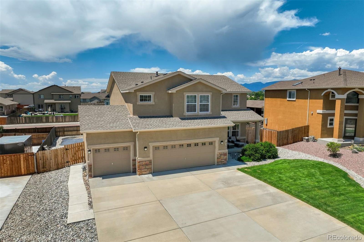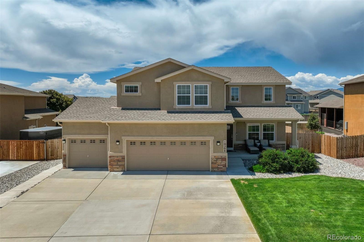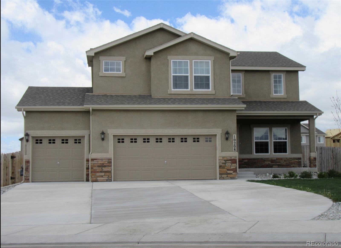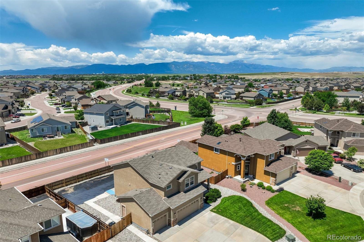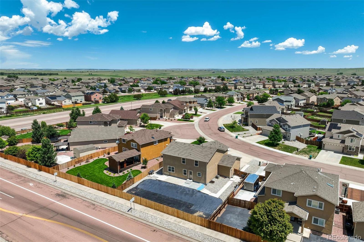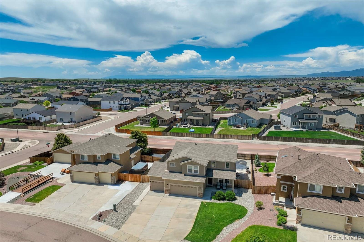Find us on...
Dashboard
- 4 Beds
- 3 Baths
- 2,359 Sqft
- .2 Acres
New Search X
10208 Abrams Drive
10208 Abrams Drive – A Home That Captures Your Heart From the moment you arrive, you’ll know this isn’t just another house—it’s the one. With its striking curb appeal, light-filled interiors, and thoughtful design, this home invites you to live the lifestyle you’ve been dreaming of. Step inside and be swept away by soaring ceilings, wide-open spaces, and sunlight pouring through picture windows. The gourmet kitchen is more than a place to cook—it’s a gathering space where conversations flow, laughter lingers, and every meal feels special. With stainless steel appliances, sleek counters, and seamless flow to the dining and living areas, entertaining has never been easier. Your primary suite is a true retreat—wake up refreshed, sip coffee while gazing out your windows, and unwind each evening in your spa-inspired bath. Upstairs, flexible spaces give you freedom—a cozy loft for movie nights, a quiet home office, or the perfect playroom. Every corner of this home was designed for comfort, connection, and joy. But the magic doesn’t stop inside. Step out back and you’ll find your personal oasis—whether it’s summer BBQs, fireside evenings under the stars, or peaceful mornings with coffee in hand, this backyard was made for memories. Luxury Lifestyle Highlights Dramatic open floor plan with abundant natural light Chef’s kitchen that brings everyone together Spa-inspired primary suite for true relaxation Flexible loft for work, play, or escape Private backyard retreat made for entertaining Oversized garage with room for all your toys This isn’t just where you’ll live—it’s where you’ll love. Experience the blend of elegance, comfort, and connection If you use our preferred lender, Shanon Schinkel with NFM, will credit 1% toward buyers rate buy down.
Listing Office: The Cutting Edge 
Essential Information
- MLS® #3644859
- Price$490,000
- Bedrooms4
- Bathrooms3.00
- Full Baths2
- Half Baths1
- Square Footage2,359
- Acres0.20
- Year Built2013
- TypeResidential
- Sub-TypeSingle Family Residence
- StatusPending
Community Information
- Address10208 Abrams Drive
- SubdivisionThe Meadows at Lorson Ranch
- CityColorado Springs
- CountyEl Paso
- StateCO
- Zip Code80925
Amenities
- Parking Spaces3
- ParkingConcrete
- # of Garages3
- ViewMountain(s)
Utilities
Electricity Connected, Natural Gas Connected
Interior
- HeatingForced Air
- CoolingCentral Air
- StoriesTwo
Interior Features
Granite Counters, Kitchen Island, Primary Suite
Appliances
Dishwasher, Disposal, Humidifier, Microwave, Range, Range Hood, Self Cleaning Oven
Exterior
- RoofComposition
School Information
- DistrictWidefield 3
- ElementaryMartin Luther King
- MiddleJanitell
- HighMesa Ridge
Additional Information
- Date ListedJune 3rd, 2025
- ZoningPUD
Listing Details
 The Cutting Edge
The Cutting Edge
 Terms and Conditions: The content relating to real estate for sale in this Web site comes in part from the Internet Data eXchange ("IDX") program of METROLIST, INC., DBA RECOLORADO® Real estate listings held by brokers other than RE/MAX Professionals are marked with the IDX Logo. This information is being provided for the consumers personal, non-commercial use and may not be used for any other purpose. All information subject to change and should be independently verified.
Terms and Conditions: The content relating to real estate for sale in this Web site comes in part from the Internet Data eXchange ("IDX") program of METROLIST, INC., DBA RECOLORADO® Real estate listings held by brokers other than RE/MAX Professionals are marked with the IDX Logo. This information is being provided for the consumers personal, non-commercial use and may not be used for any other purpose. All information subject to change and should be independently verified.
Copyright 2025 METROLIST, INC., DBA RECOLORADO® -- All Rights Reserved 6455 S. Yosemite St., Suite 500 Greenwood Village, CO 80111 USA
Listing information last updated on December 18th, 2025 at 1:03pm MST.

