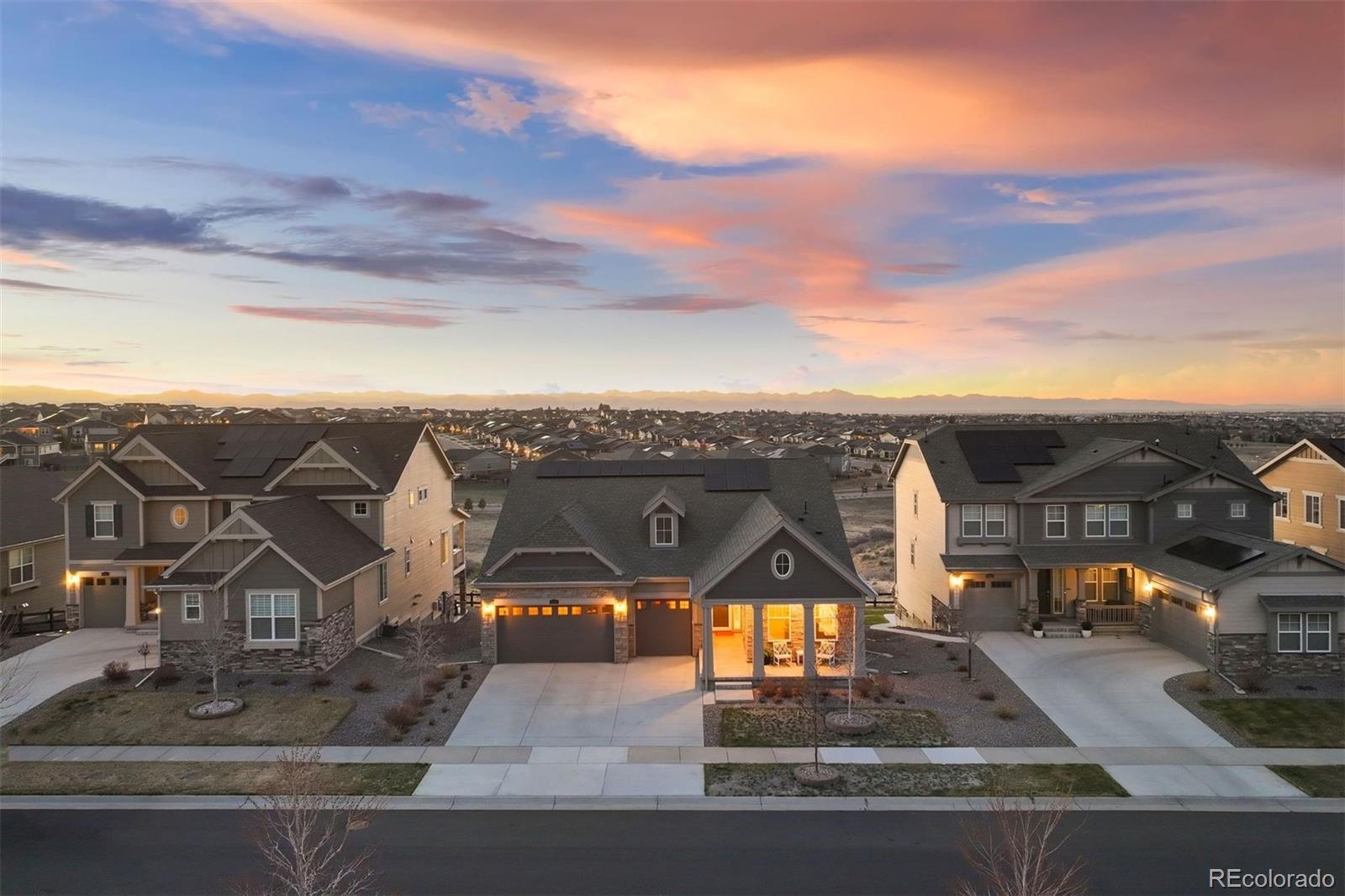Find us on...
Dashboard
- 3 Beds
- 3 Baths
- 2,525 Sqft
- .18 Acres
New Search X
8751 S Wenatchee Court
Welcome to Your Walk-Out Ranch with Panoramic Mountain Views in the Coveted Community of Inspiration! This stunning home sits on a premium lot backing to open space, offering breathtaking mountain views and unparalleled tranquility. Better than new construction, this property features luxury upgrades and has been meticulously maintained by pet-free owners. With 3 bedrooms and 3 baths, including 2 en-suites with walk-in closets, this open-concept layout seamlessly blends elegance and functionality. The main living area boasts luxury vinyl flooring, recessed lighting, and soaring ceilings that draw your eye straight to the picturesque back windows. The heart of the home is the gourmet kitchen, complete with a large quartz island, pendant and recessed lighting, a double oven, 5-burner gas range, and a walk-in pantry. The kitchen flows effortlessly into the dining and family room, making it perfect for entertaining. Located at the back of the home, the primary suite offers stunning views of the mountains and open space. The spa-like primary bath features dual sinks separated by a vanity area, a 2-person shower with dual shower heads and a bench, and a spacious walk-in closet with a center quartz island that connects to the oversized laundry room and a convenient pocket office. Professionally landscaped and xeriscaped backyard for easy maintenance, with a credit offered for new sod in the front yard. Please note solar is also completely paid off-xcel payments provided to show most months with no electricity bill. Enjoy outdoor living year-round with a full front porch, a covered TREX deck, and a large walk-out covered patio—perfect for taking in the serene views. Inspiration offers top-notch amenities, including a clubhouse with community activities and group fitness, pool and trails. Enjoy quick access to shopping and dining at Parker’s Main Street, Southlands Mall, and easy connectivity to E-470. Don’t Miss This Incredible Opportunity!
Listing Office: LIV Sotheby's International Realty 
Essential Information
- MLS® #3645856
- Price$850,000
- Bedrooms3
- Bathrooms3.00
- Full Baths1
- Square Footage2,525
- Acres0.18
- Year Built2020
- TypeResidential
- Sub-TypeSingle Family Residence
- StatusPending
Community Information
- Address8751 S Wenatchee Court
- SubdivisionInspiration
- CityAurora
- CountyDouglas
- StateCO
- Zip Code80016
Amenities
- Parking Spaces3
- ParkingConcrete
- # of Garages3
- ViewMeadow, Mountain(s)
Amenities
Clubhouse, Park, Pool, Tennis Court(s), Trail(s)
Utilities
Cable Available, Electricity Connected, Natural Gas Connected, Phone Available
Interior
- HeatingForced Air
- CoolingCentral Air
- FireplaceYes
- # of Fireplaces1
- FireplacesFamily Room
- StoriesOne
Interior Features
Ceiling Fan(s), Eat-in Kitchen, High Ceilings, Kitchen Island, No Stairs, Open Floorplan, Pantry, Primary Suite, Quartz Counters, Radon Mitigation System, Smoke Free, Walk-In Closet(s)
Appliances
Convection Oven, Cooktop, Dishwasher, Disposal, Double Oven, Dryer, Gas Water Heater, Microwave, Oven, Refrigerator, Self Cleaning Oven, Washer, Water Softener
Exterior
- RoofComposition
- FoundationSlab
Lot Description
Landscaped, Master Planned, Open Space, Sprinklers In Front, Sprinklers In Rear
Windows
Double Pane Windows, Window Coverings
School Information
- DistrictDouglas RE-1
- ElementaryPine Lane Prim/Inter
- MiddleSierra
- HighChaparral
Additional Information
- Date ListedApril 14th, 2025
Listing Details
LIV Sotheby's International Realty
 Terms and Conditions: The content relating to real estate for sale in this Web site comes in part from the Internet Data eXchange ("IDX") program of METROLIST, INC., DBA RECOLORADO® Real estate listings held by brokers other than RE/MAX Professionals are marked with the IDX Logo. This information is being provided for the consumers personal, non-commercial use and may not be used for any other purpose. All information subject to change and should be independently verified.
Terms and Conditions: The content relating to real estate for sale in this Web site comes in part from the Internet Data eXchange ("IDX") program of METROLIST, INC., DBA RECOLORADO® Real estate listings held by brokers other than RE/MAX Professionals are marked with the IDX Logo. This information is being provided for the consumers personal, non-commercial use and may not be used for any other purpose. All information subject to change and should be independently verified.
Copyright 2025 METROLIST, INC., DBA RECOLORADO® -- All Rights Reserved 6455 S. Yosemite St., Suite 500 Greenwood Village, CO 80111 USA
Listing information last updated on June 16th, 2025 at 1:34pm MDT.

















































