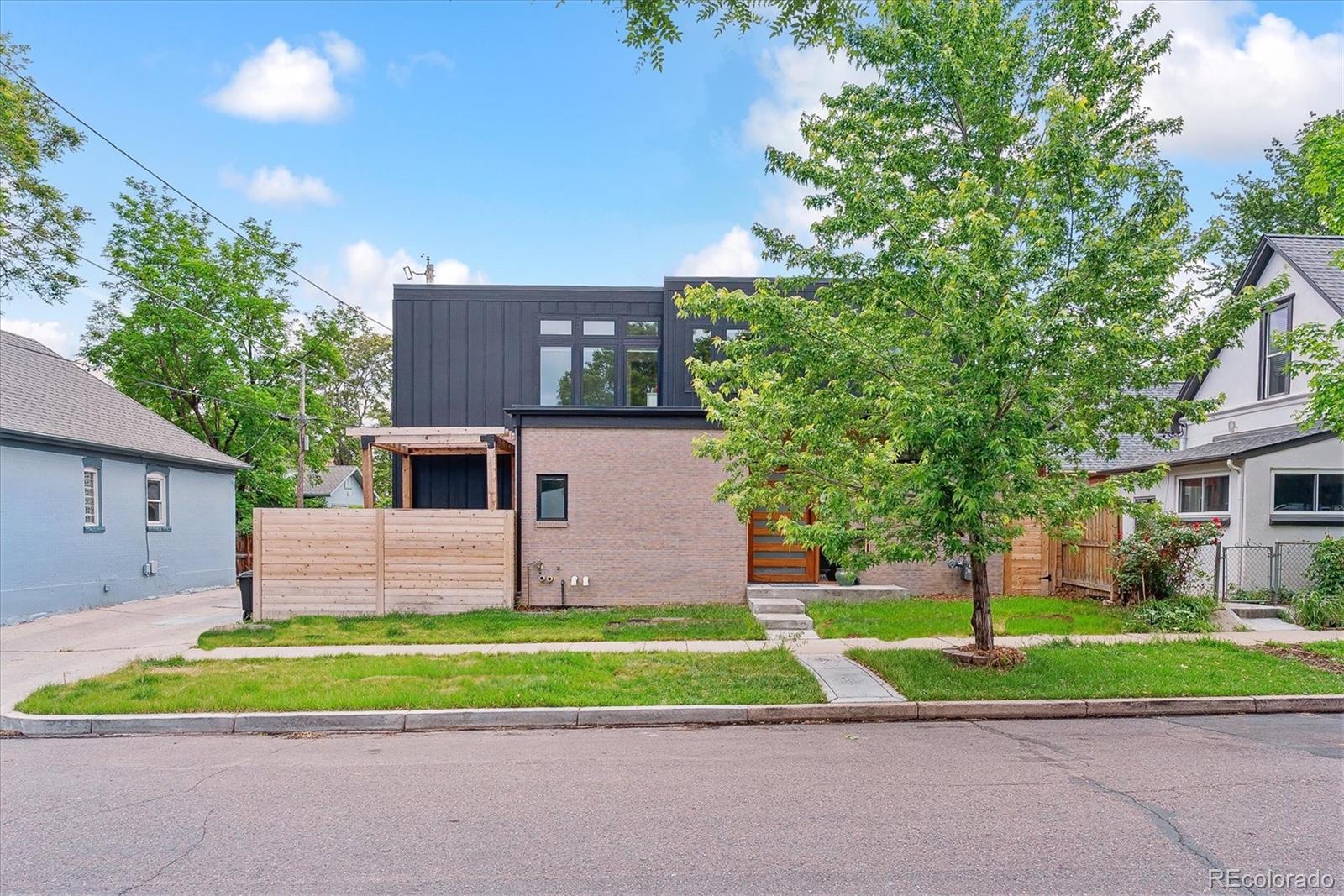Find us on...
Dashboard
- 4 Beds
- 4 Baths
- 2,225 Sqft
- .07 Acres
New Search X
2280 W 42nd Avenue
Modern Masterpiece in Sunnyside:: This custom-built home blends craftsmanship with clean, modern design for a one-of-a-kind living experience. Every element has been carefully considered to create elegant, functional spaces filled with natural light and contemporary style. *Main Level – Style, Space & Seamless Flow*:: The open layout connects a sunlit living room—anchored by a sleek gas fireplace—to a showstopping chef’s kitchen. An oversized eat-at island, premium appliances, and smart design make it perfect for entertaining and everyday living. A striking powder room, attached garage, and access to two outdoor patios (one directly off the kitchen, ideal for grilling) complete the main level. *Second Floor – Thoughtful Comfort*:: A dramatic floating staircase and statement chandelier lead to the upper level, where you'll find: • A luxurious primary suite with spa-like bath featuring dual vanities, soaking tub, large shower, and walk-in closet • Two generous secondary bedrooms with a shared Jack-and-Jill bathroom • A laundry room with abundant storage. *Lower Level – Versatility & Relaxation*:: The finished basement offers flexibility for your lifestyle with a large family room, guest bedroom, and stylish ¾ bath—ideal for hosting or unwinding. *Unbeatable Location*:: Located in the heart of Sunnyside, you're just minutes from the Highlands, Sloan’s Lake, Downtown Denver, and I-70—giving you quick access to the best of the city and the mountains.
Listing Office: Camber Realty, LTD 
Essential Information
- MLS® #3646229
- Price$1,100,000
- Bedrooms4
- Bathrooms4.00
- Full Baths3
- Half Baths1
- Square Footage2,225
- Acres0.07
- Year Built2023
- TypeResidential
- Sub-TypeSingle Family Residence
- StyleUrban Contemporary
- StatusActive
Community Information
- Address2280 W 42nd Avenue
- SubdivisionSunnyside
- CityDenver
- CountyDenver
- StateCO
- Zip Code80211
Amenities
- Parking Spaces2
- ParkingFloor Coating
- # of Garages2
Interior
- HeatingForced Air
- CoolingCentral Air
- FireplaceYes
- # of Fireplaces1
- FireplacesGas, Living Room
- StoriesTwo
Interior Features
Ceiling Fan(s), Eat-in Kitchen, Five Piece Bath, Jack & Jill Bathroom, Kitchen Island, Open Floorplan, Pantry, Primary Suite, Smart Thermostat, Walk-In Closet(s)
Appliances
Bar Fridge, Dishwasher, Dryer, Microwave, Range, Range Hood, Refrigerator, Tankless Water Heater, Washer
Exterior
- Exterior FeaturesPrivate Yard
- WindowsDouble Pane Windows
- RoofUnknown
School Information
- DistrictDenver 1
- ElementaryTrevista at Horace Mann
- MiddleStrive Sunnyside
- HighNorth
Additional Information
- Date ListedMay 31st, 2025
- ZoningU-TU-C
Listing Details
 Camber Realty, LTD
Camber Realty, LTD
 Terms and Conditions: The content relating to real estate for sale in this Web site comes in part from the Internet Data eXchange ("IDX") program of METROLIST, INC., DBA RECOLORADO® Real estate listings held by brokers other than RE/MAX Professionals are marked with the IDX Logo. This information is being provided for the consumers personal, non-commercial use and may not be used for any other purpose. All information subject to change and should be independently verified.
Terms and Conditions: The content relating to real estate for sale in this Web site comes in part from the Internet Data eXchange ("IDX") program of METROLIST, INC., DBA RECOLORADO® Real estate listings held by brokers other than RE/MAX Professionals are marked with the IDX Logo. This information is being provided for the consumers personal, non-commercial use and may not be used for any other purpose. All information subject to change and should be independently verified.
Copyright 2025 METROLIST, INC., DBA RECOLORADO® -- All Rights Reserved 6455 S. Yosemite St., Suite 500 Greenwood Village, CO 80111 USA
Listing information last updated on June 8th, 2025 at 4:48am MDT.


































