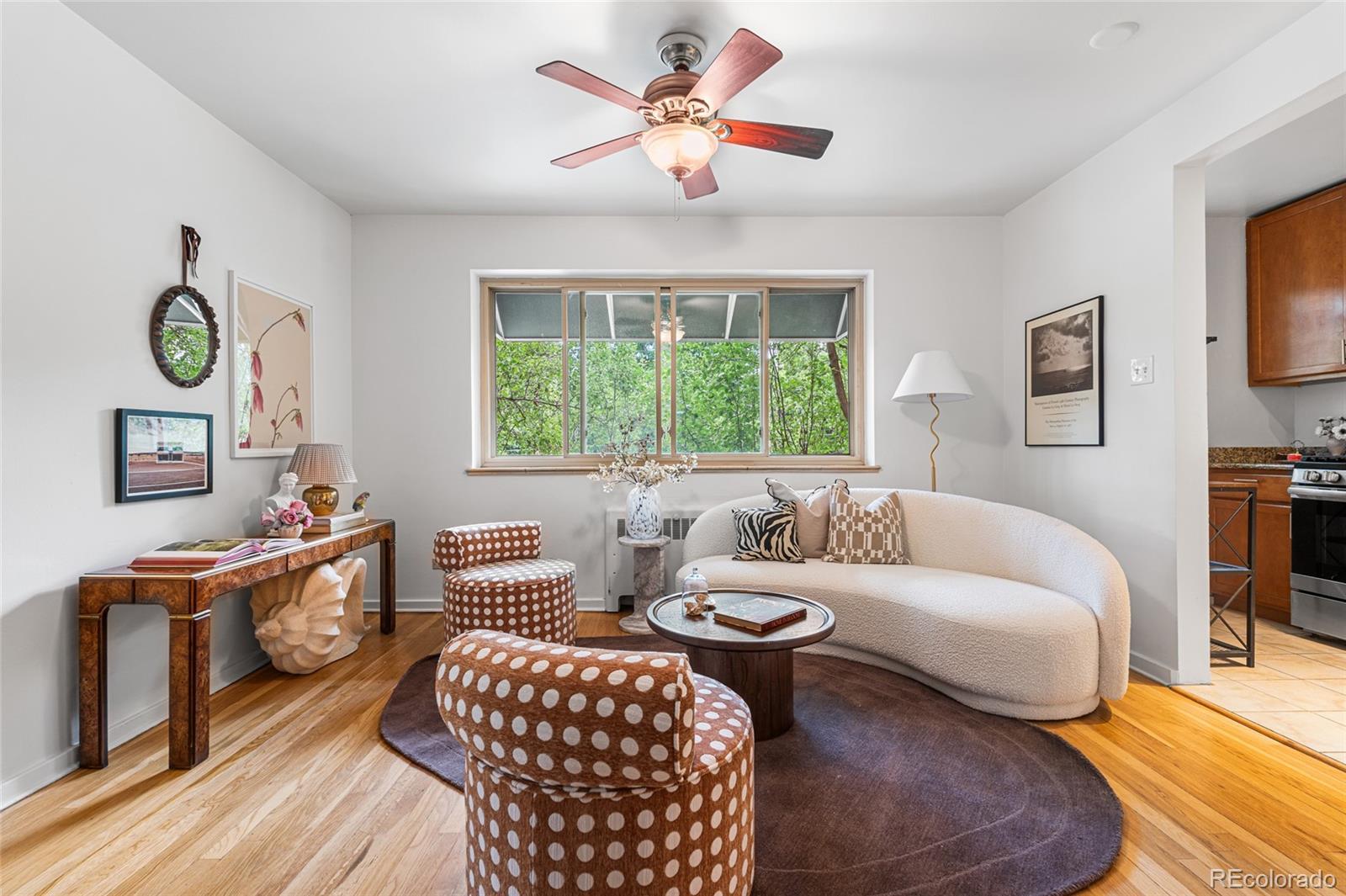Find us on...
Dashboard
- $250k Price
- 2 Beds
- 1 Bath
- 750 Sqft
New Search X
2100 N Franklin Street 5
Up to $3,000 Lender Incentive Available with Our Preferred Lender. Credits may be applied toward a rate buydown, closing costs, or the full cost of a 2-1 buydown (amount based on loan size; $3,000 example based on 80% LTV / $199,920 loan amount). This is not a commitment to lend. For full details and preferred lender contact information, please reach out directly to the listing agent, Allie Kirby. Bright & Spacious 2-Bedroom Corner Unit Near City Park! Located just minutes from Denver’s iconic City Park, this light-filled 2-bedroom, 1-bath corner condo offers charm, space, and unbeatable convenience—all at a competitive price. The updated kitchen opens directly into the living and dining areas, creating a seamless and functional layout that’s perfect for both everyday living and entertaining. Enjoy original hardwood floors, two generously sized bedrooms, and ample storage throughout—including a coat closet, a linen closet, and a dedicated storage locker in the building. You’ll also appreciate the assigned exterior parking space, located just steps from the back door—no hassle, no hunting. Situated 0.7 miles from City Park, 1.2 miles to downtown, coffee shops, dining, shopping, and all the culture that 17th Avenue and the City Park neighborhood have to offer. Looking for a low-maintenance, high-potential property in one of Denver’s most desirable areas. Note: Long-term rentals are allowed but there is currently a waitlist.
Listing Office: Compass - Denver 
Essential Information
- MLS® #3647521
- Price$249,900
- Bedrooms2
- Bathrooms1.00
- Full Baths1
- Square Footage750
- Acres0.00
- Year Built1951
- TypeResidential
- Sub-TypeCondominium
- StatusActive
Community Information
- Address2100 N Franklin Street 5
- SubdivisionUptown
- CityDenver
- CountyDenver
- StateCO
- Zip Code80205
Amenities
- AmenitiesCoin Laundry, Storage
- Parking Spaces1
- ParkingAsphalt
Utilities
Cable Available, Electricity Available, Internet Access (Wired)
Interior
- Interior FeaturesCeiling Fan(s), Smoke Free
- HeatingForced Air, Hot Water
- CoolingAir Conditioning-Room
- StoriesThree Or More
Appliances
Cooktop, Dishwasher, Disposal, Freezer, Microwave, Oven, Refrigerator
Exterior
- WindowsDouble Pane Windows
- RoofComposition
School Information
- DistrictDenver 1
- ElementaryCole Arts And Science Academy
- MiddleDSST: Cole
- HighEast
Additional Information
- Date ListedJune 16th, 2025
- ZoningU-TU-B
Listing Details
 Compass - Denver
Compass - Denver
 Terms and Conditions: The content relating to real estate for sale in this Web site comes in part from the Internet Data eXchange ("IDX") program of METROLIST, INC., DBA RECOLORADO® Real estate listings held by brokers other than RE/MAX Professionals are marked with the IDX Logo. This information is being provided for the consumers personal, non-commercial use and may not be used for any other purpose. All information subject to change and should be independently verified.
Terms and Conditions: The content relating to real estate for sale in this Web site comes in part from the Internet Data eXchange ("IDX") program of METROLIST, INC., DBA RECOLORADO® Real estate listings held by brokers other than RE/MAX Professionals are marked with the IDX Logo. This information is being provided for the consumers personal, non-commercial use and may not be used for any other purpose. All information subject to change and should be independently verified.
Copyright 2025 METROLIST, INC., DBA RECOLORADO® -- All Rights Reserved 6455 S. Yosemite St., Suite 500 Greenwood Village, CO 80111 USA
Listing information last updated on September 4th, 2025 at 1:34pm MDT.































