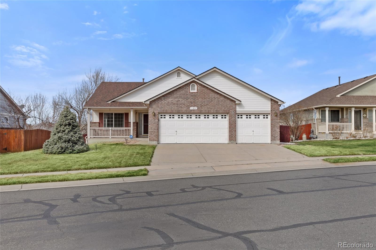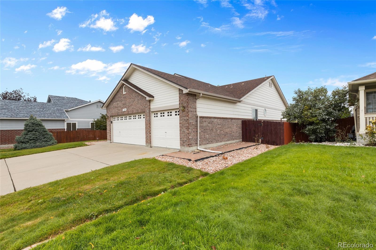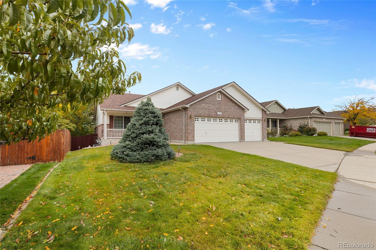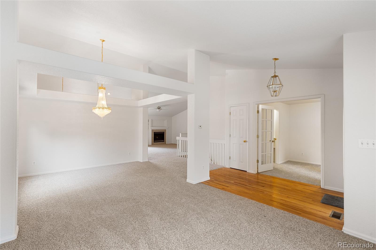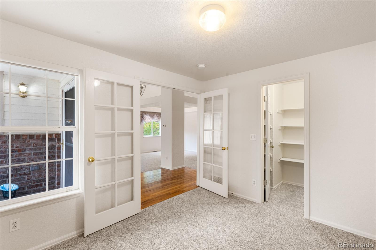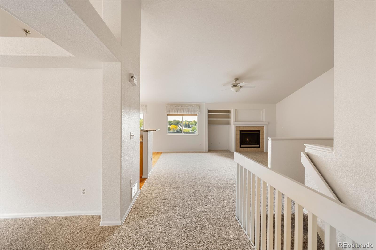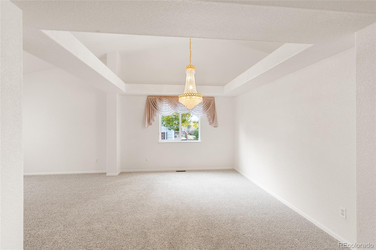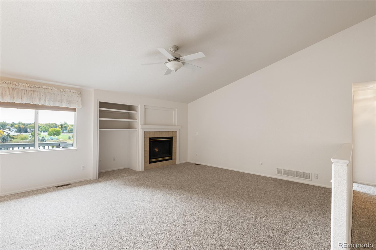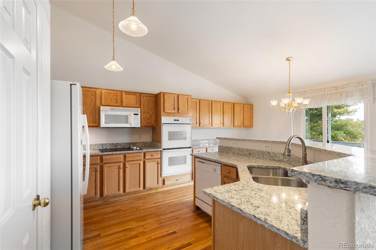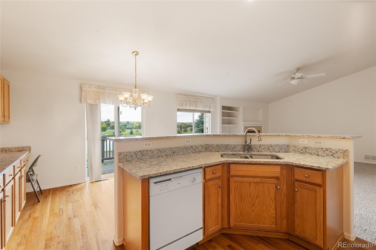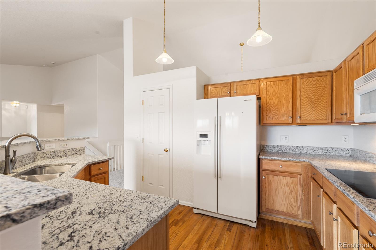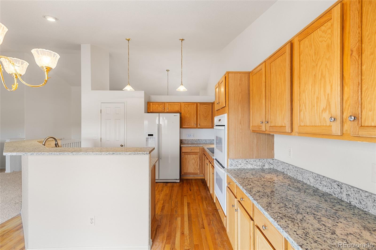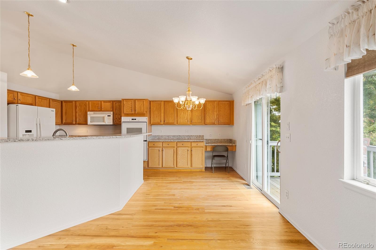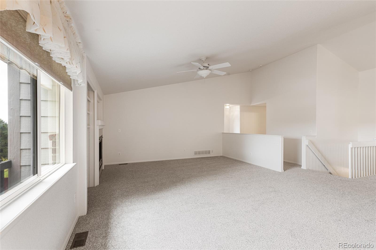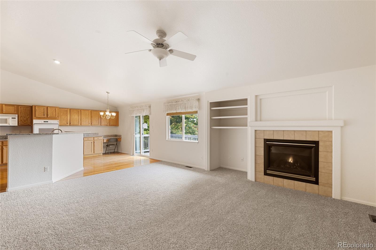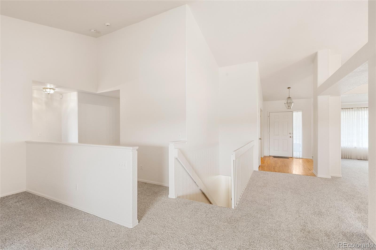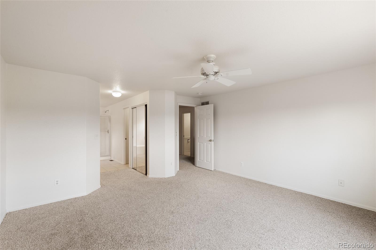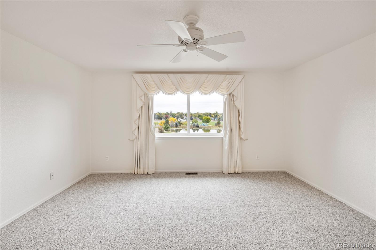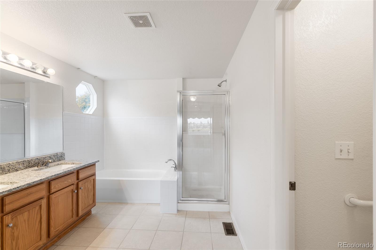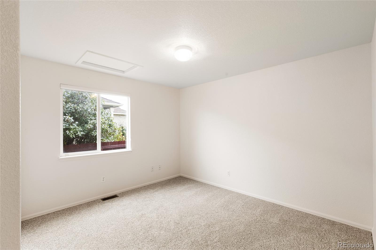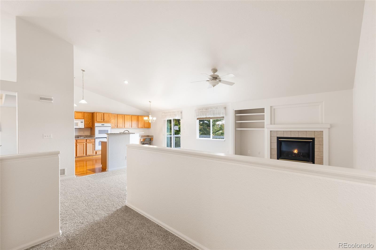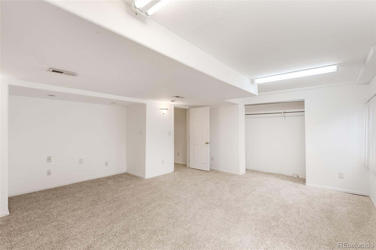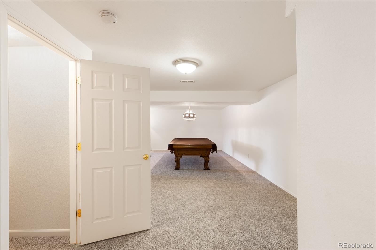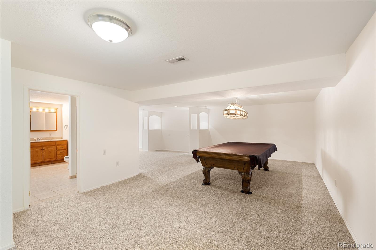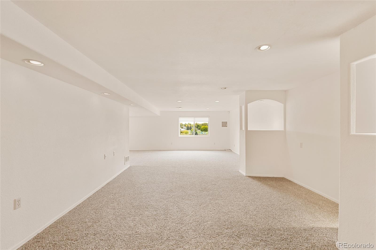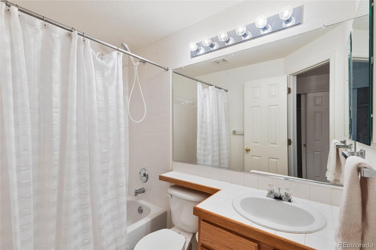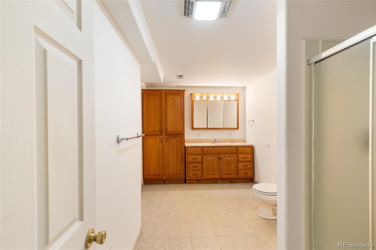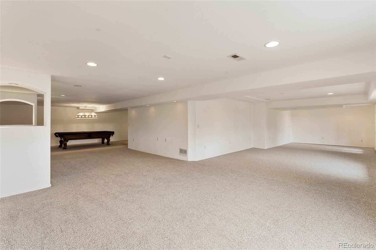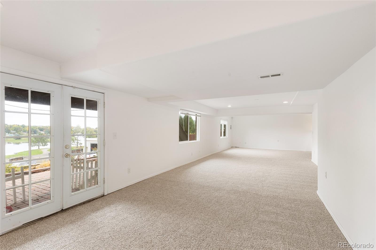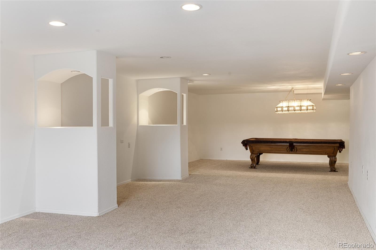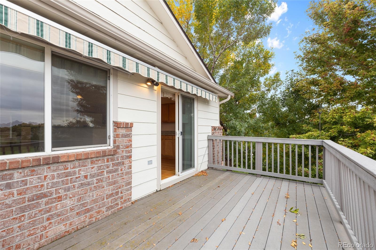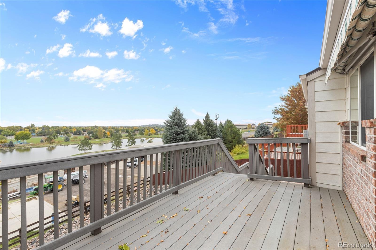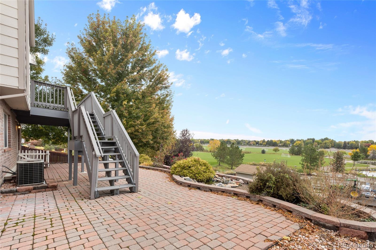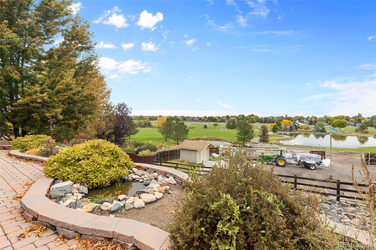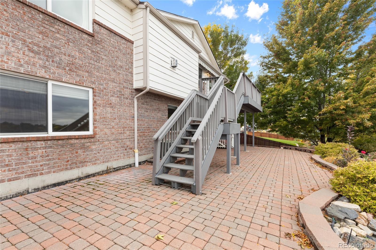Find us on...
Dashboard
- 4 Beds
- 4 Baths
- 4,000 Sqft
- .23 Acres
New Search X
11237 W 55th Lane
Must see this desirable updated ranch home in Skyline Estates neighborhood in west Arvada with a large finished walk out basement and a 3 car attached garage. This home features all new carpet thru the entire house, new granite in kitchen and master bath, new paint on main floor, an open floor plan with over 4,000 sq feet , 4 bedrooms, 4 baths, vaulted ceilings, formal dining room plus an eat in kitchen space, back yard has a sundeck and covered brick patio with large rocks on a hill for zero landscaping, beautiful view of Stenger Park with the park maintenance building backing up to back yard which I feel is a benefit as it limits any park attendees from accessing the back yard. Easy access to downtown, mountains I-70 and light rail.
Listing Office: Faber & Associates 
Essential Information
- MLS® #3648924
- Price$875,000
- Bedrooms4
- Bathrooms4.00
- Full Baths2
- Half Baths1
- Square Footage4,000
- Acres0.23
- Year Built2003
- TypeResidential
- Sub-TypeSingle Family Residence
- StatusActive
Community Information
- Address11237 W 55th Lane
- SubdivisionSkyline Estates
- CityArvada
- CountyJefferson
- StateCO
- Zip Code80002
Amenities
- Parking Spaces3
- ParkingConcrete, Oversized
- # of Garages3
Utilities
Cable Available, Electricity Available, Electricity Connected, Internet Access (Wired), Natural Gas Connected, Phone Available
Interior
- HeatingForced Air, Natural Gas
- CoolingCentral Air
- FireplaceYes
- # of Fireplaces1
- FireplacesFamily Room, Gas, Gas Log
- StoriesOne
Interior Features
Ceiling Fan(s), Eat-in Kitchen, Entrance Foyer, Five Piece Bath, High Ceilings, Kitchen Island, Open Floorplan, Pantry, Primary Suite, Smoke Free, Tile Counters, Vaulted Ceiling(s), Walk-In Closet(s)
Appliances
Cooktop, Dishwasher, Disposal, Double Oven, Gas Water Heater, Microwave, Refrigerator, Self Cleaning Oven
Exterior
- RoofComposition
Exterior Features
Balcony, Private Yard, Rain Gutters
Lot Description
Near Public Transit, Open Space, Sprinklers In Front
Windows
Double Pane Windows, Window Coverings, Window Treatments
School Information
- DistrictJefferson County R-1
- ElementaryVanderhoof
- MiddleDrake
- HighArvada West
Additional Information
- Date ListedJune 1st, 2025
- ZoningR-1
Listing Details
 Faber & Associates
Faber & Associates
 Terms and Conditions: The content relating to real estate for sale in this Web site comes in part from the Internet Data eXchange ("IDX") program of METROLIST, INC., DBA RECOLORADO® Real estate listings held by brokers other than RE/MAX Professionals are marked with the IDX Logo. This information is being provided for the consumers personal, non-commercial use and may not be used for any other purpose. All information subject to change and should be independently verified.
Terms and Conditions: The content relating to real estate for sale in this Web site comes in part from the Internet Data eXchange ("IDX") program of METROLIST, INC., DBA RECOLORADO® Real estate listings held by brokers other than RE/MAX Professionals are marked with the IDX Logo. This information is being provided for the consumers personal, non-commercial use and may not be used for any other purpose. All information subject to change and should be independently verified.
Copyright 2026 METROLIST, INC., DBA RECOLORADO® -- All Rights Reserved 6455 S. Yosemite St., Suite 500 Greenwood Village, CO 80111 USA
Listing information last updated on January 21st, 2026 at 11:04am MST.

