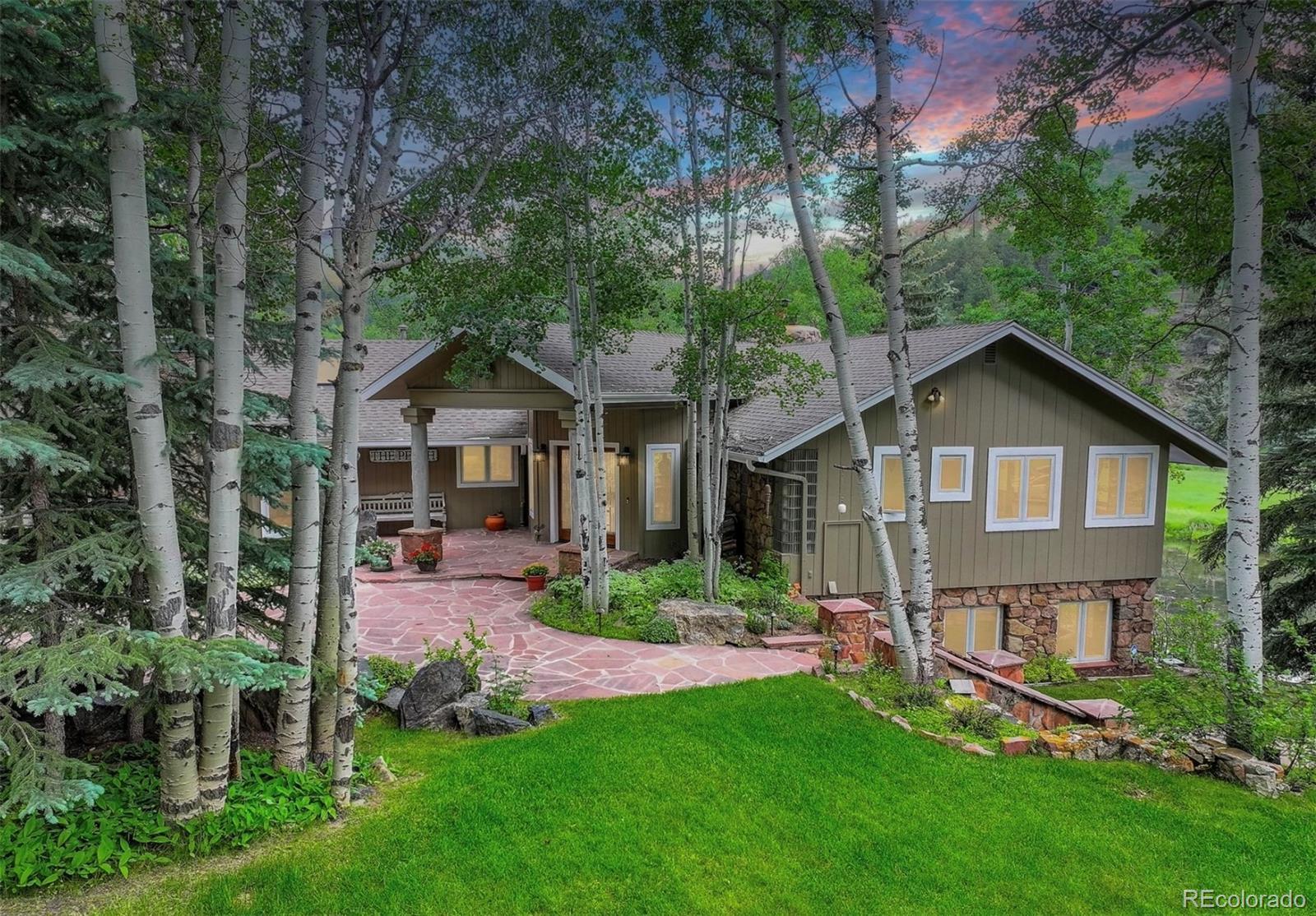Find us on...
Dashboard
- 5 Beds
- 4 Baths
- 4,467 Sqft
- 2.98 Acres
New Search X
4241 S Meadow Brook Lane
Timeless luxury awaits at Meadow Brook Pond, an Upper Bear Creek icon. Nestled amid aspen groves with a large flat yard. Every room exudes calm, instantly lowering your stress and wrapping you in peace; serene pond views, this fully remodeled 2022 & 2024 masterpiece with 5 beds, 4 baths, and craftsman elegance. A chef’s dream kitchen with a soapstone island flows into dual dining rooms, perfect for entertaining. Nearly every room opens to decks or patios, showcasing gardens and mountain vistas. The historic mossback fireplace and tales of President Eisenhower’s visits add charm. Freshly paved road (resealed June 2025) ensures easy access to this private, sophisticated retreat. *Seimens whole house generators - generator serviced annually and it tests itself for 10 mins every Saturday
Listing Office: Coldwell Banker Realty 28 
Essential Information
- MLS® #3651381
- Price$2,595,000
- Bedrooms5
- Bathrooms4.00
- Full Baths4
- Square Footage4,467
- Acres2.98
- Year Built1952
- TypeResidential
- Sub-TypeSingle Family Residence
- StyleMountain Contemporary
- StatusPending
Community Information
- Address4241 S Meadow Brook Lane
- SubdivisionEvergreen West Centr-8003
- CityEvergreen
- CountyJefferson
- StateCO
- Zip Code80439
Amenities
- UtilitiesInternet Access (Wired)
- Parking Spaces6
- # of Garages4
- Is WaterfrontYes
- WaterfrontPond
Parking
220 Volts, Asphalt, Dry Walled, Exterior Access Door, Insulated Garage, Lighted, Oversized, Smart Garage Door, Storage
View
Lake, Meadow, Mountain(s), Valley, Water
Interior
- CoolingNone
- FireplaceYes
- # of Fireplaces3
- StoriesTwo
Interior Features
Breakfast Bar, Built-in Features, Ceiling Fan(s), Eat-in Kitchen, Entrance Foyer, Five Piece Bath, Granite Counters, High Ceilings, High Speed Internet, Kitchen Island, Open Floorplan, Primary Suite, Radon Mitigation System, Smart Ceiling Fan, Smart Light(s), Smart Thermostat, Smoke Free, Solid Surface Counters, Stone Counters, Vaulted Ceiling(s), Walk-In Closet(s), Wet Bar
Appliances
Bar Fridge, Convection Oven, Cooktop, Dishwasher, Disposal, Dryer, Gas Water Heater, Microwave, Oven, Range, Range Hood, Refrigerator, Self Cleaning Oven, Smart Appliance(s), Sump Pump, Warming Drawer, Washer, Wine Cooler
Heating
Baseboard, Forced Air, Hot Water, Natural Gas
Fireplaces
Dining Room, Great Room, Primary Bedroom, Wood Burning, Wood Burning Stove
Exterior
- RoofComposition
- FoundationSlab
Exterior Features
Balcony, Garden, Lighting, Private Yard, Rain Gutters, Smart Irrigation, Water Feature
Lot Description
Corner Lot, Irrigated, Landscaped, Level, Many Trees, Meadow, Mountainous, Rock Outcropping, Secluded, Sprinklers In Front, Sprinklers In Rear
Windows
Double Pane Windows, Egress Windows, Skylight(s), Storm Window(s)
School Information
- DistrictJefferson County R-1
- ElementaryWilmot
- MiddleEvergreen
- HighEvergreen
Additional Information
- Date ListedJune 25th, 2025
- ZoningMR-1
Listing Details
 Coldwell Banker Realty 28
Coldwell Banker Realty 28
 Terms and Conditions: The content relating to real estate for sale in this Web site comes in part from the Internet Data eXchange ("IDX") program of METROLIST, INC., DBA RECOLORADO® Real estate listings held by brokers other than RE/MAX Professionals are marked with the IDX Logo. This information is being provided for the consumers personal, non-commercial use and may not be used for any other purpose. All information subject to change and should be independently verified.
Terms and Conditions: The content relating to real estate for sale in this Web site comes in part from the Internet Data eXchange ("IDX") program of METROLIST, INC., DBA RECOLORADO® Real estate listings held by brokers other than RE/MAX Professionals are marked with the IDX Logo. This information is being provided for the consumers personal, non-commercial use and may not be used for any other purpose. All information subject to change and should be independently verified.
Copyright 2025 METROLIST, INC., DBA RECOLORADO® -- All Rights Reserved 6455 S. Yosemite St., Suite 500 Greenwood Village, CO 80111 USA
Listing information last updated on September 1st, 2025 at 1:33am MDT.














































