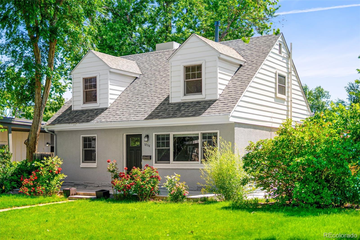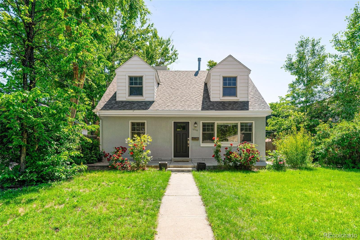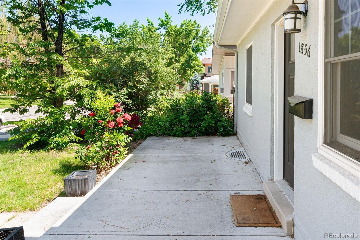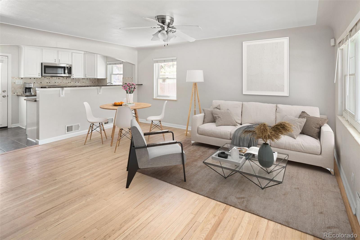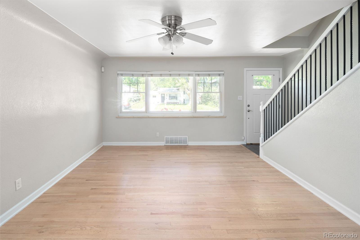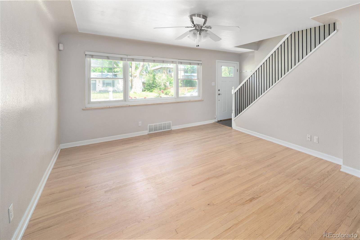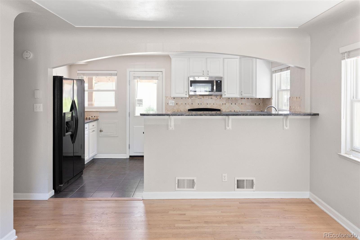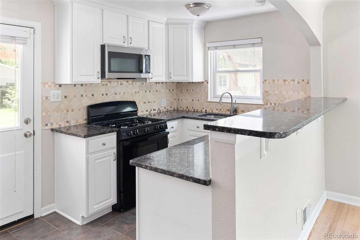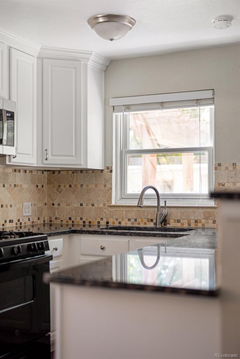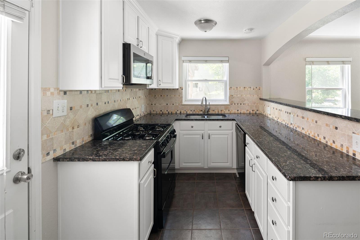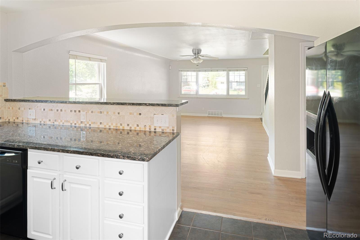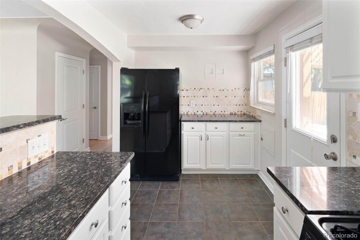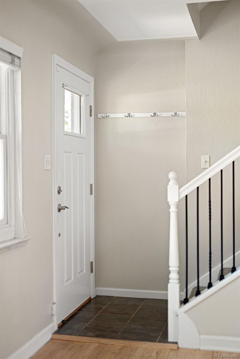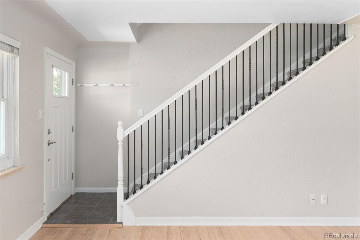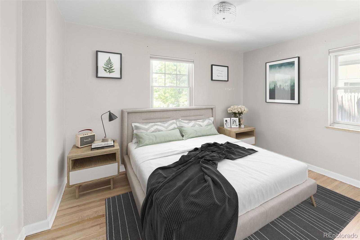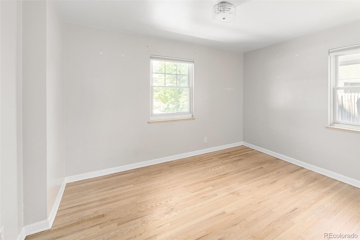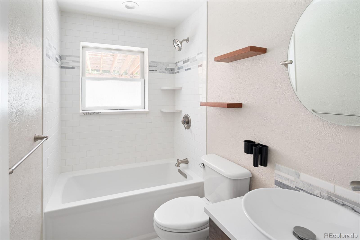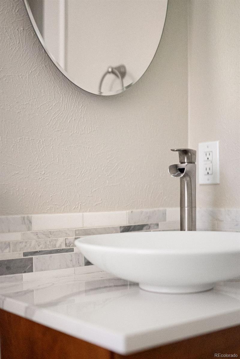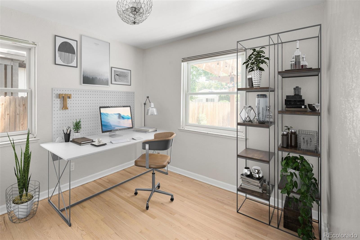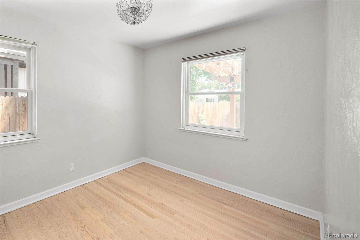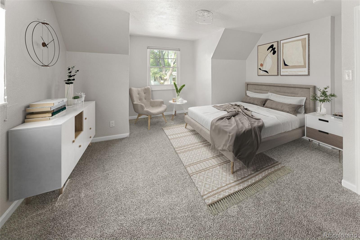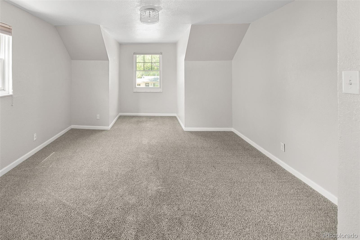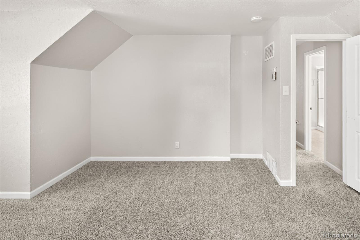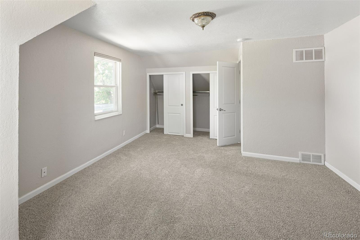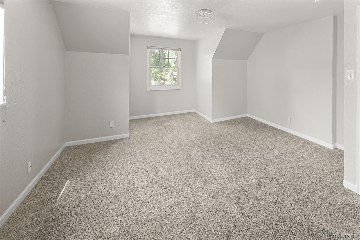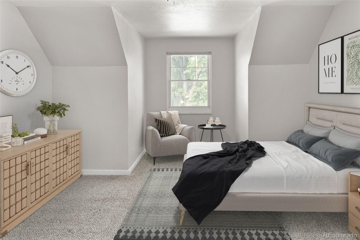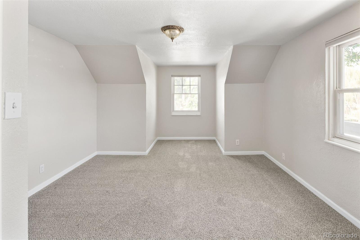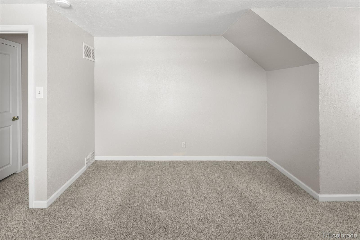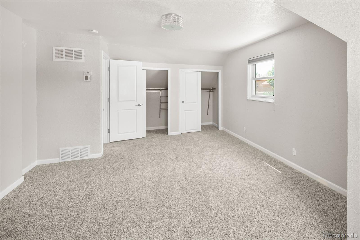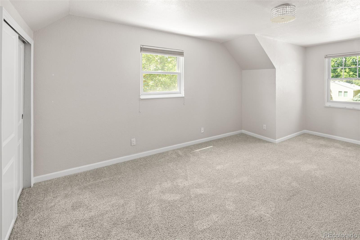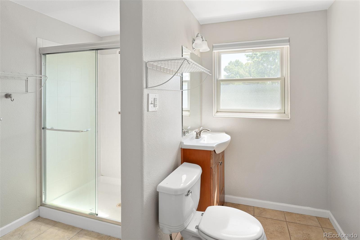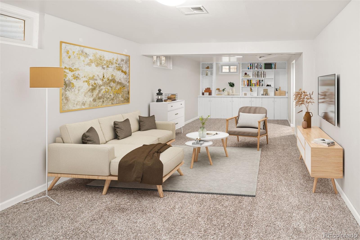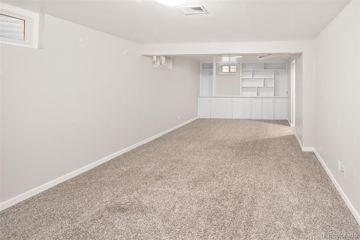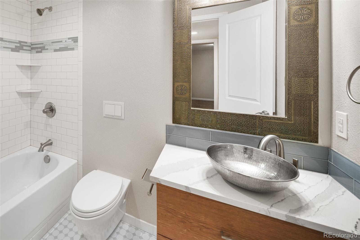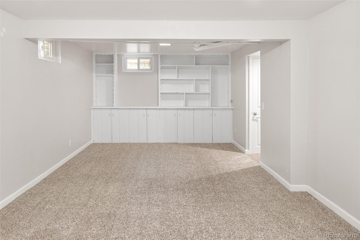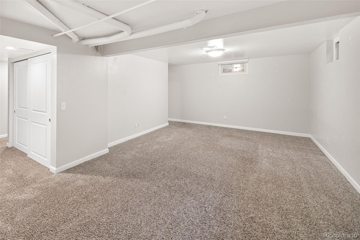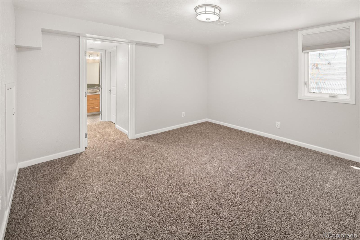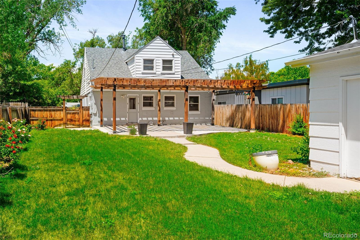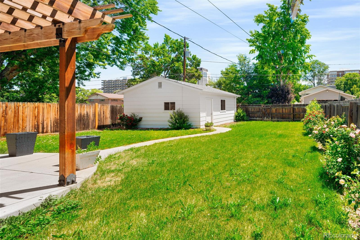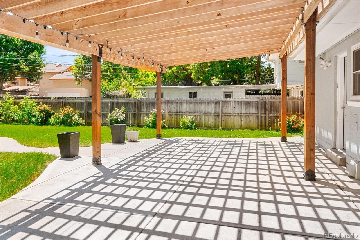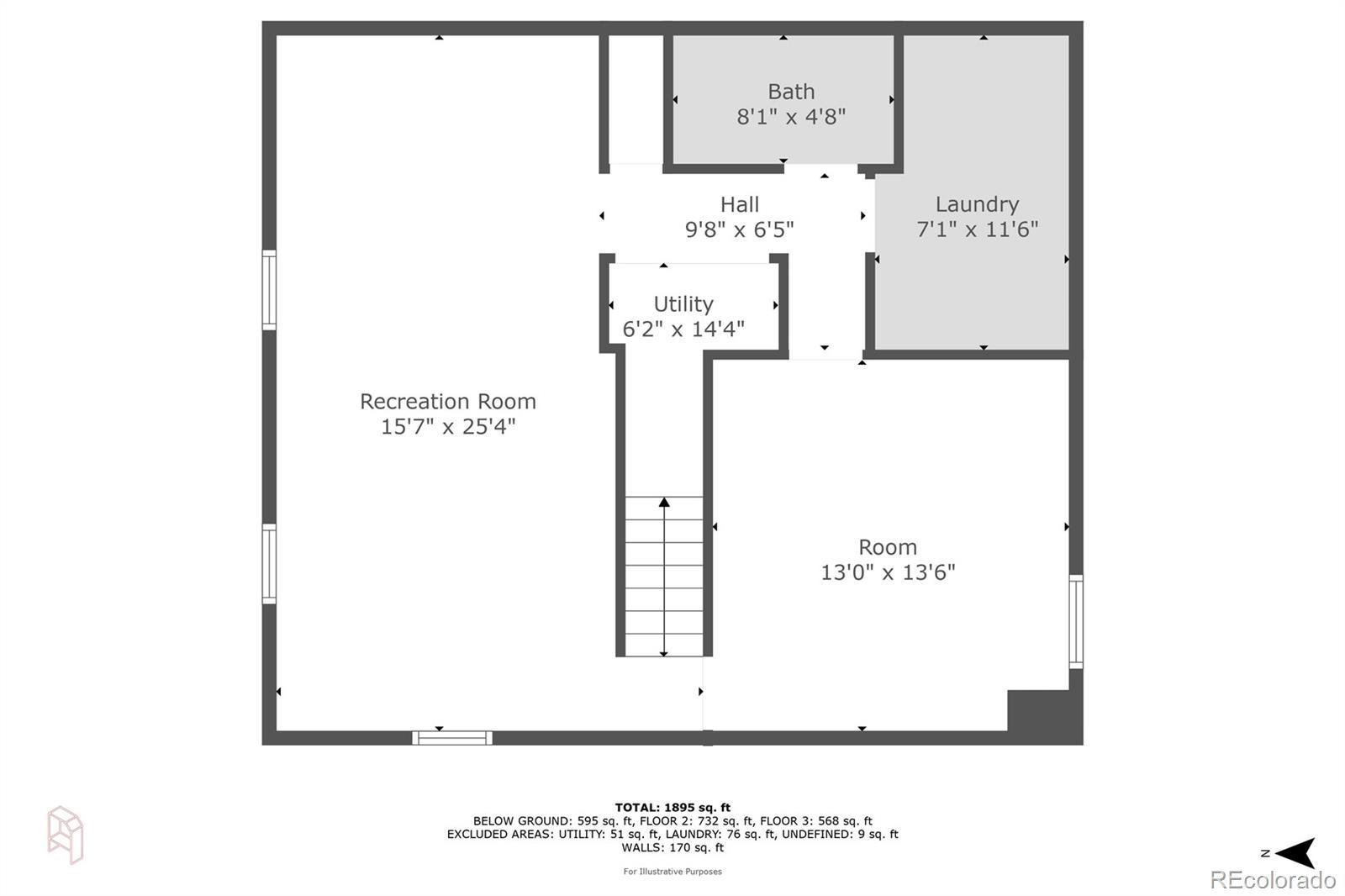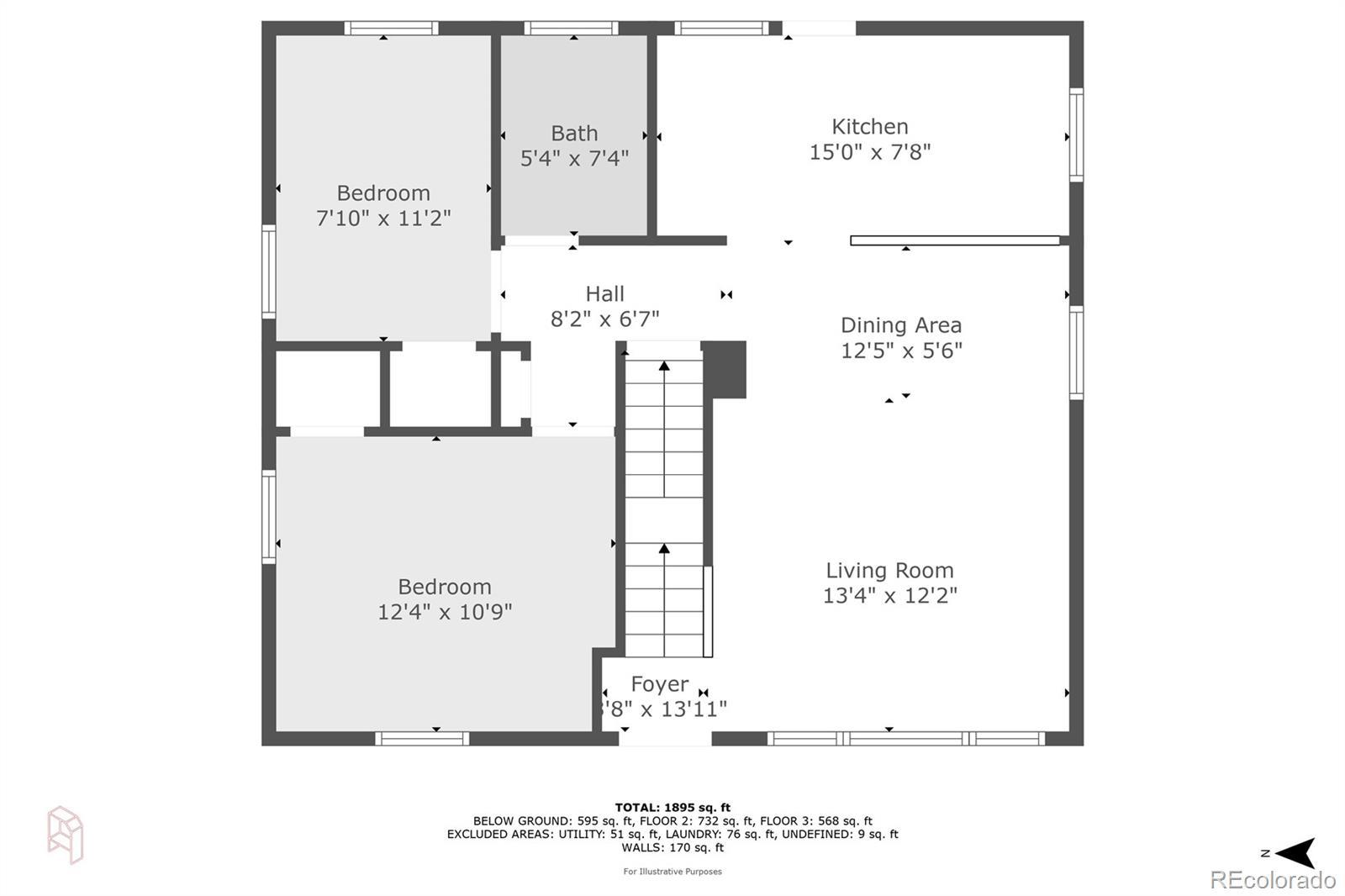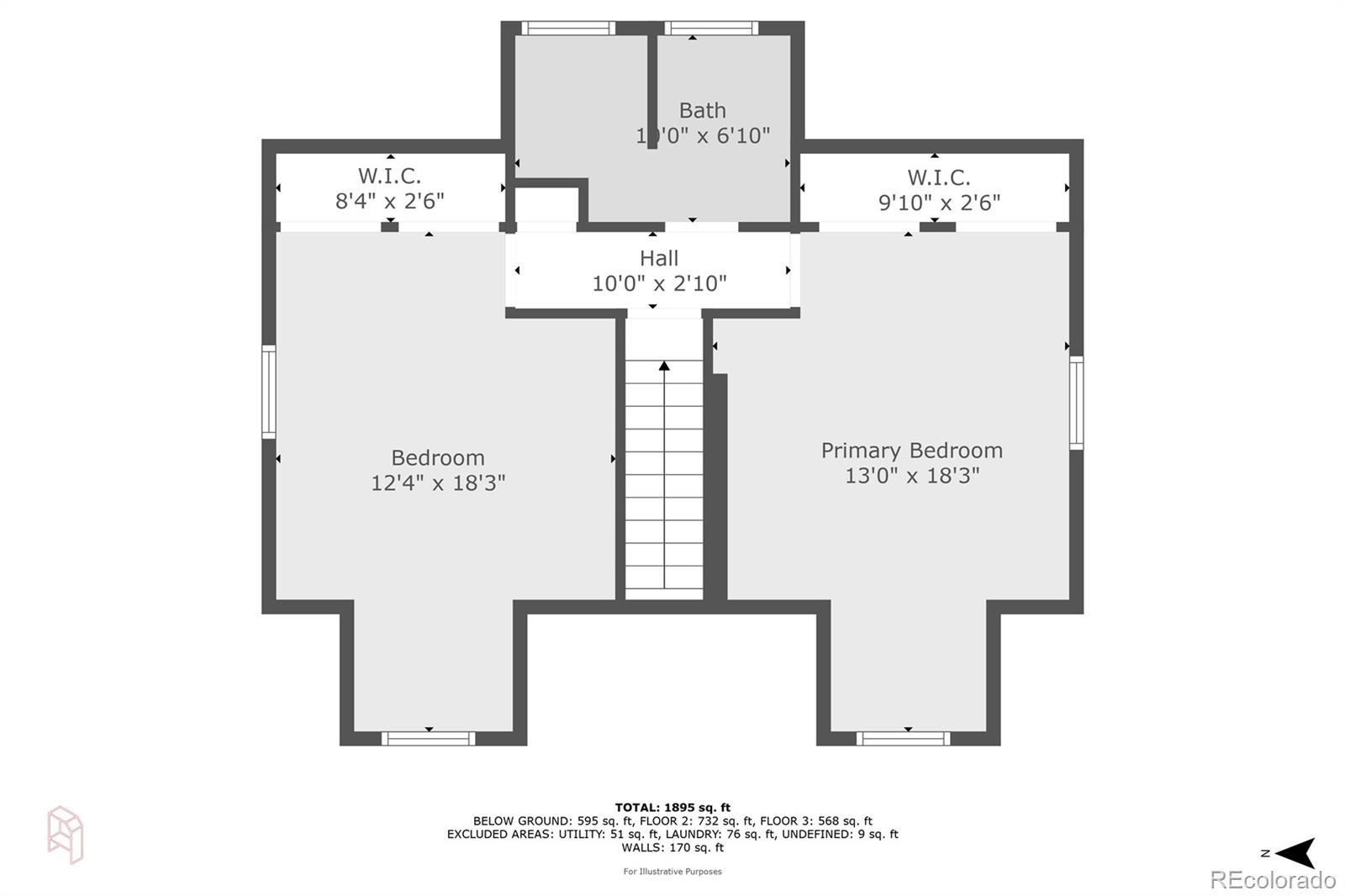Find us on...
Dashboard
- 5 Beds
- 3 Baths
- 2,167 Sqft
- .15 Acres
New Search X
1856 S Monroe Street
This updated and move-in-ready home offers an incredible blend of space, natural light, and location—perfect as a primary residence or a smart investment property. With 5 bedrooms and 2 living rooms, there’s ample flexibility for gatherings, guests, or rental potential. Inside, you’ll find brand new central AC, refinished natural hardwood floors (2022), fresh interior paint (2022), and sun-drenched rooms thanks to large windows throughout. The home includes a refrigerator, washer, and dryer, making it truly turnkey. Key updates— new roof (2023), newer sewer line (2023), radon mitigation system (2023), and forced air heating—offer peace of mind for years to come. Outside, enjoy a fenced backyard, mature landscaping, and a covered patio with pergola, perfect for outdoor entertaining and relaxing. A paved path leads to the oversized 2-car detached garage, with extra off-street parking in back. Located just minutes from Denver University, Wash Park, and Observatory Park—and with easy access to Highway 125—this property is ideally situated for long-term value. Whether you're looking for your next home or a strong investment, this property checks all the boxes.
Listing Office: RE/MAX Professionals 
Essential Information
- MLS® #3651557
- Price$700,000
- Bedrooms5
- Bathrooms3.00
- Full Baths2
- Square Footage2,167
- Acres0.15
- Year Built1953
- TypeResidential
- Sub-TypeSingle Family Residence
- StyleTraditional
- StatusPending
Community Information
- Address1856 S Monroe Street
- SubdivisionUniversity Park
- CityDenver
- CountyDenver
- StateCO
- Zip Code80210
Amenities
- Parking Spaces2
- # of Garages2
Utilities
Cable Available, Electricity Available, Electricity Connected, Natural Gas Available, Natural Gas Connected
Parking
Exterior Access Door, Oversized, Storage
Interior
- HeatingForced Air, Natural Gas
- StoriesTwo
Interior Features
Built-in Features, Ceiling Fan(s), Granite Counters, Open Floorplan, Radon Mitigation System, Solid Surface Counters
Appliances
Dishwasher, Disposal, Dryer, Gas Water Heater, Microwave, Oven, Refrigerator, Self Cleaning Oven, Washer
Cooling
Central Air, Evaporative Cooling
Exterior
- RoofComposition
- FoundationSlab
Exterior Features
Garden, Private Yard, Rain Gutters
Lot Description
Landscaped, Level, Many Trees, Near Public Transit, Sprinklers In Front, Sprinklers In Rear
Windows
Double Pane Windows, Egress Windows, Window Coverings, Window Treatments
School Information
- DistrictDenver 1
- ElementaryUniversity Park
- MiddleMerrill
- HighSouth
Additional Information
- Date ListedJune 11th, 2025
- ZoningE-SU-DX
Listing Details
 RE/MAX Professionals
RE/MAX Professionals
 Terms and Conditions: The content relating to real estate for sale in this Web site comes in part from the Internet Data eXchange ("IDX") program of METROLIST, INC., DBA RECOLORADO® Real estate listings held by brokers other than RE/MAX Professionals are marked with the IDX Logo. This information is being provided for the consumers personal, non-commercial use and may not be used for any other purpose. All information subject to change and should be independently verified.
Terms and Conditions: The content relating to real estate for sale in this Web site comes in part from the Internet Data eXchange ("IDX") program of METROLIST, INC., DBA RECOLORADO® Real estate listings held by brokers other than RE/MAX Professionals are marked with the IDX Logo. This information is being provided for the consumers personal, non-commercial use and may not be used for any other purpose. All information subject to change and should be independently verified.
Copyright 2025 METROLIST, INC., DBA RECOLORADO® -- All Rights Reserved 6455 S. Yosemite St., Suite 500 Greenwood Village, CO 80111 USA
Listing information last updated on December 24th, 2025 at 3:48pm MST.

