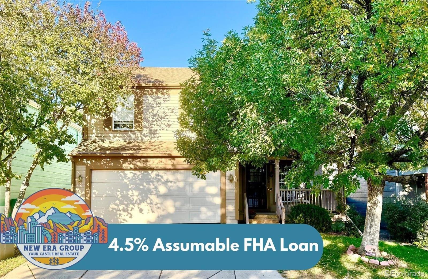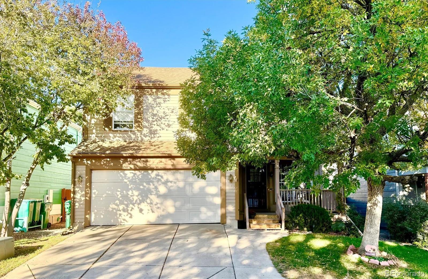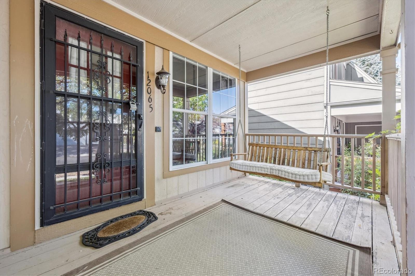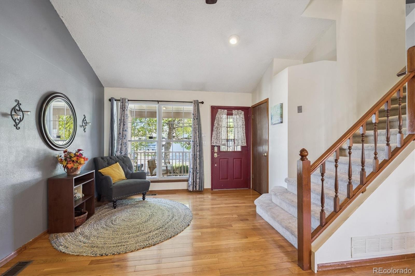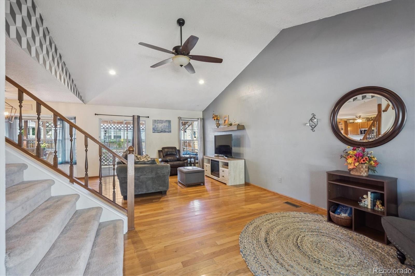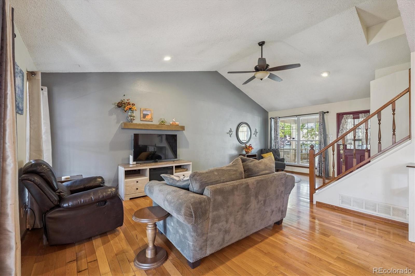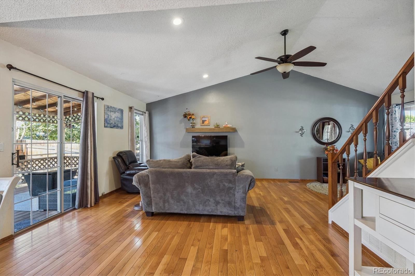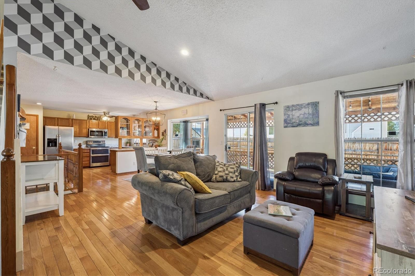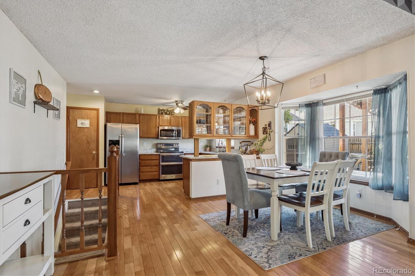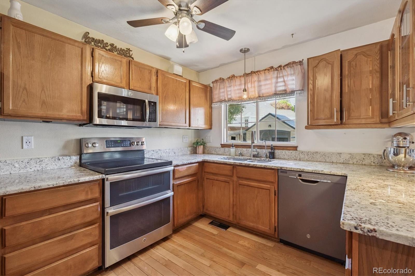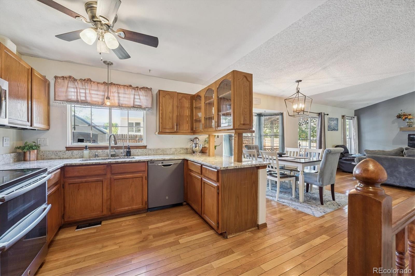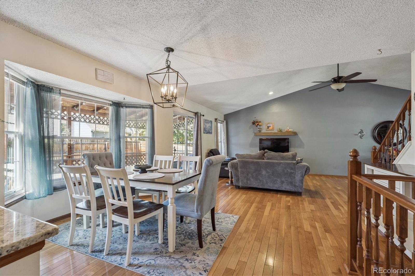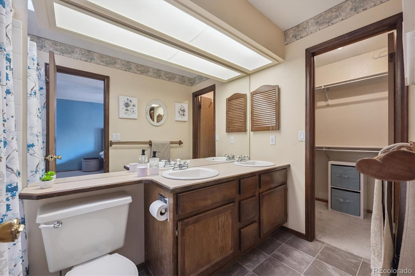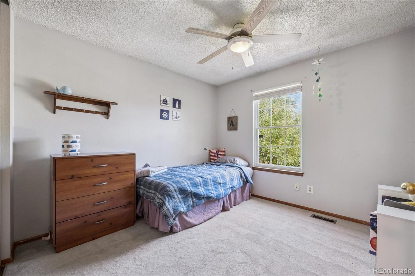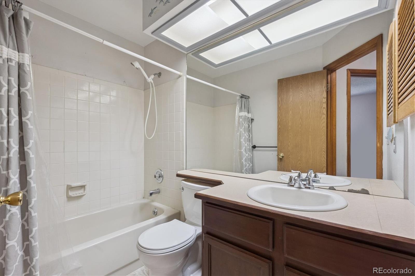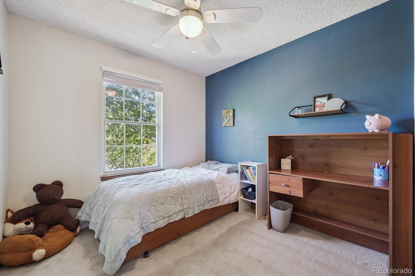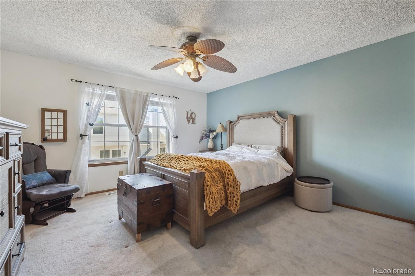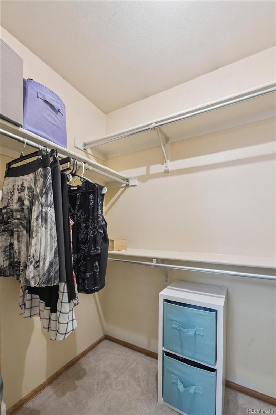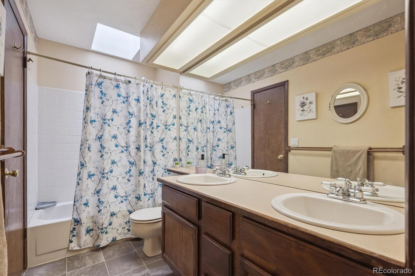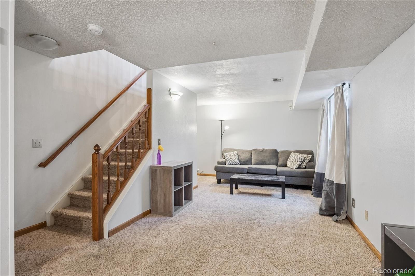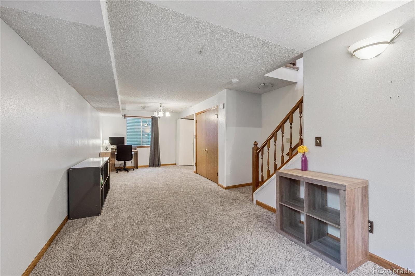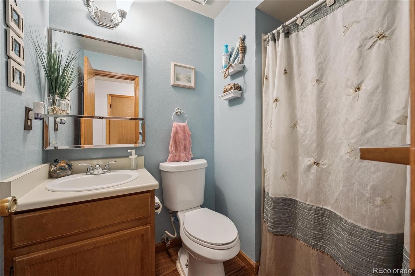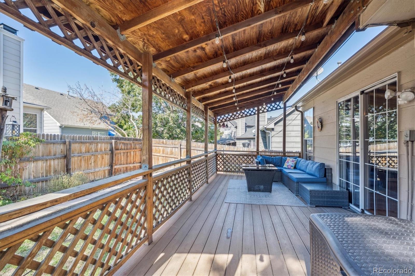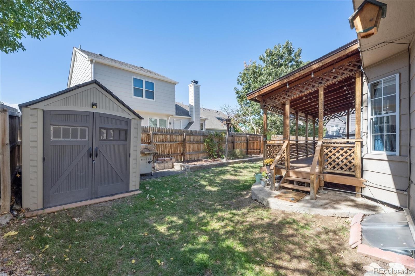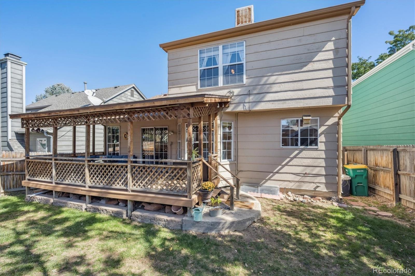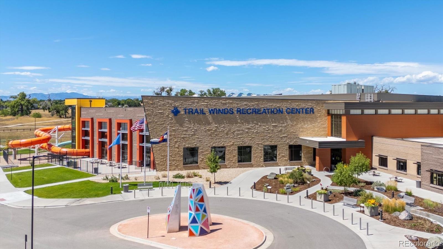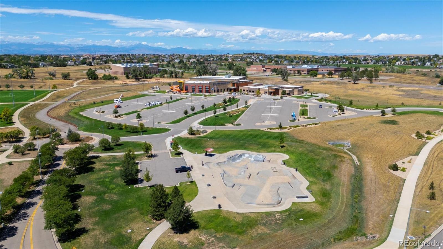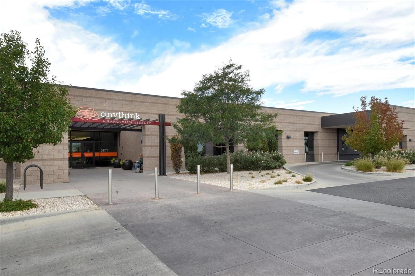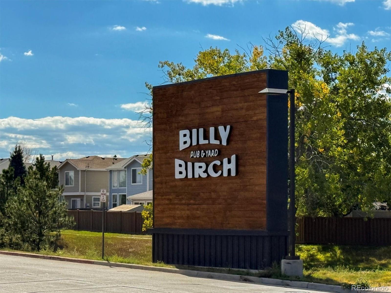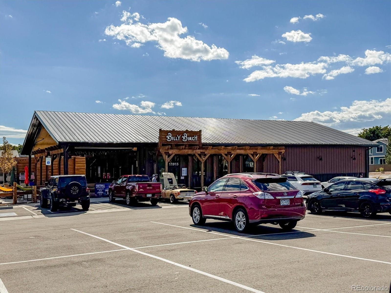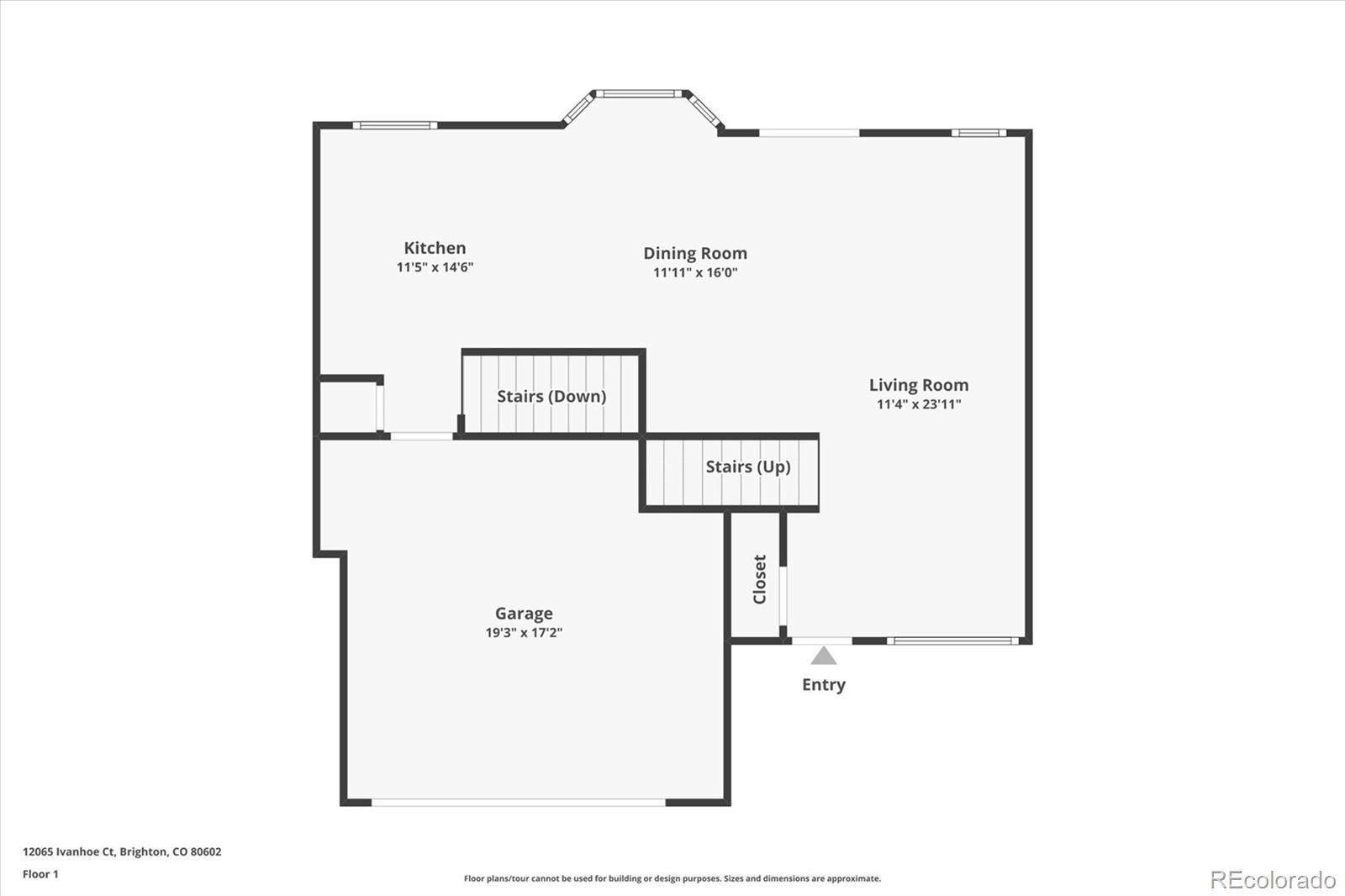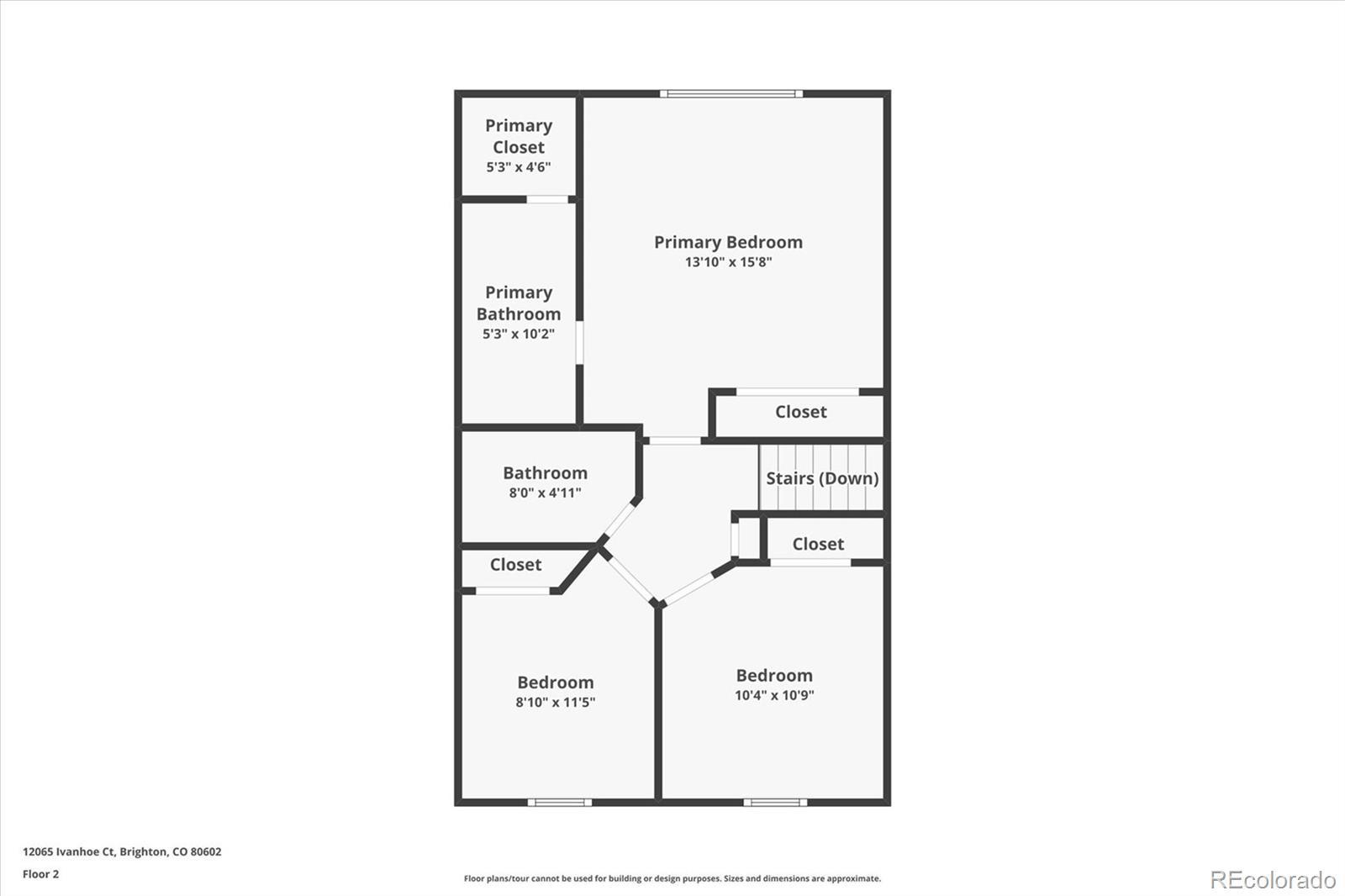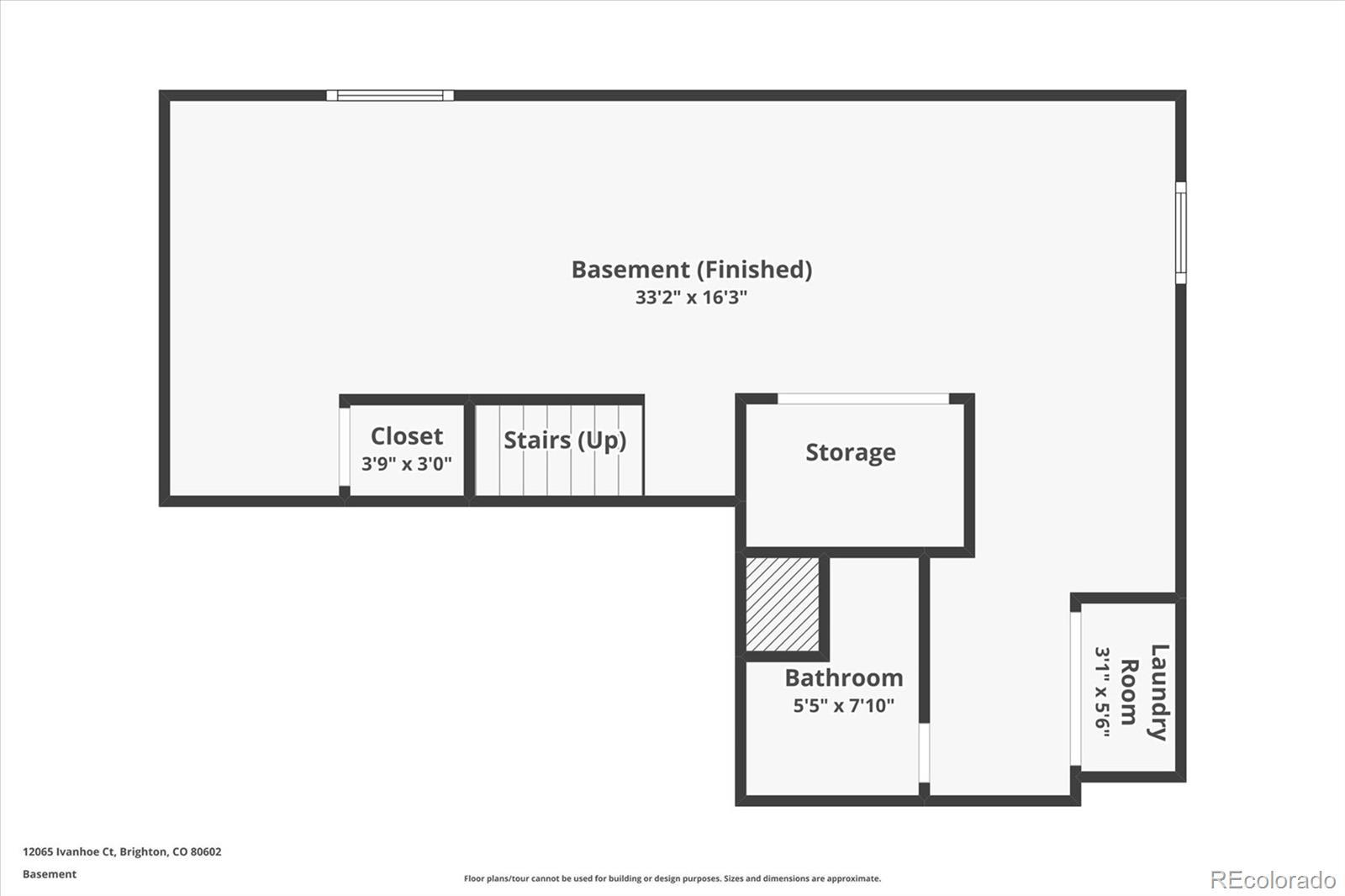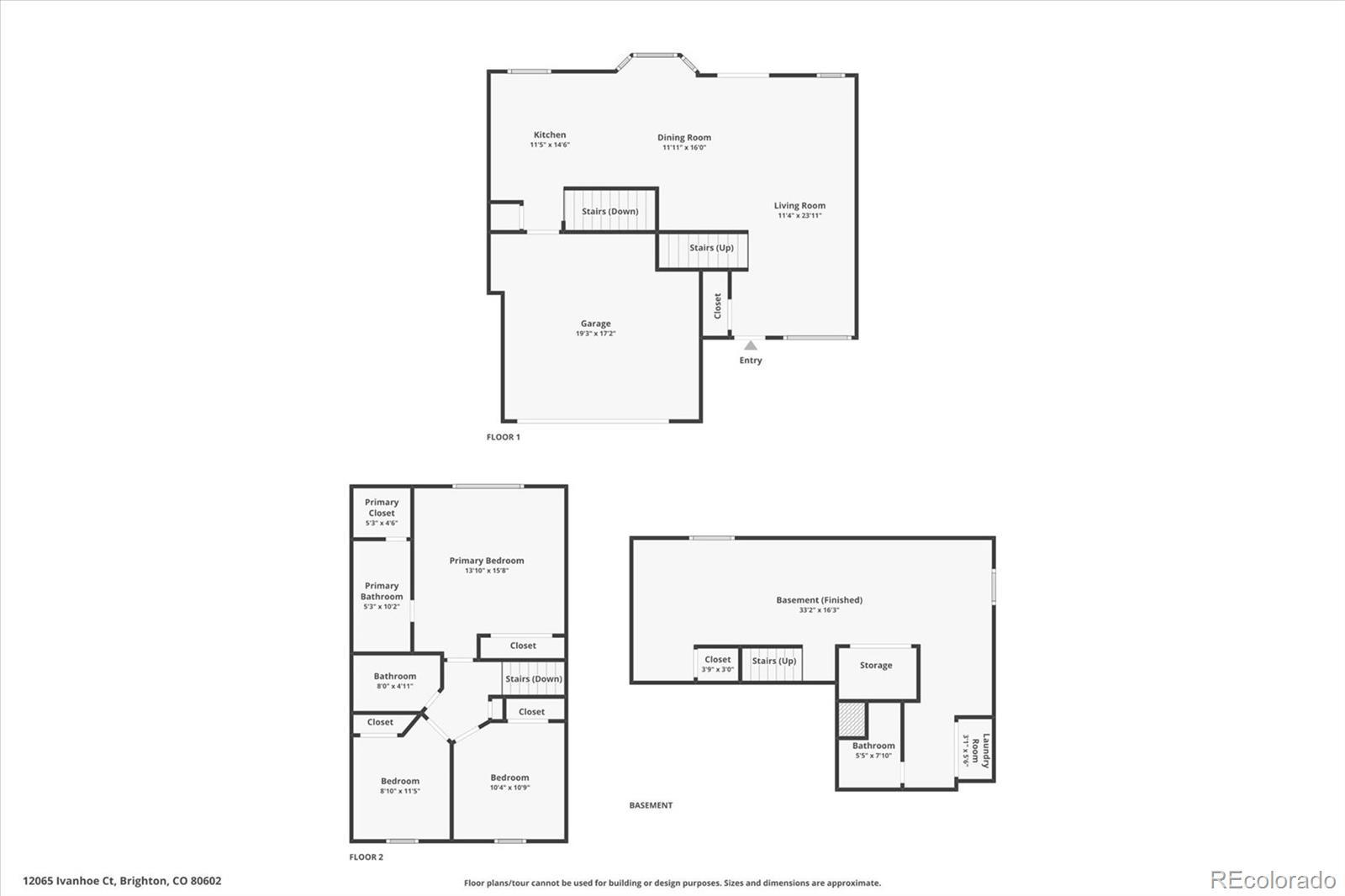Find us on...
Dashboard
- 3 Beds
- 3 Baths
- 1,957 Sqft
- .08 Acres
New Search X
12065 Ivanhoe Court
Welcome to your next home in the heart of Wright Farms! This three-bedroom, three-bathroom residence combines charm and function with a layout designed for comfortable living and entertaining. Step inside to find real hardwood floors and a spacious coat closet at the entryway. The main level opens up into a bright, airy living area that flows seamlessly into the kitchen, complete with granite countertops, double ovens, an ample pantry, and plenty of cabinet space. Upstairs, the primary suite offers two closets—a generous walk-in and an additional wall closet—plus a private ensuite bath. Two more bedrooms and a full bathroom complete the upper level. The finished basement extends your living space with a versatile great room, flex space, laundry area, and a convenient three-quarter bath. Two full egress windows brighten the space with natural sunlight. Enjoy Colorado seasons in the backyard retreat, complete with a deck, flower beds, mature landscaping, and a shed. The attached two-car garage features built-in storage, maximizing functionality. Perfectly located, this home is walking distance to Wright Farms Library, the new Billy’s Birch, Starbucks, and Trail Winds Rec Center, with quick access to public transportation. This Property also has an assumable FHA loan locked in at just 4.5%!! Opportunities like this don’t come along often: a single-family home in Wright Farms for under $500,000! Don’t wait—this one won’t last long.
Listing Office: Your Castle Real Estate Inc 
Essential Information
- MLS® #3656023
- Price$489,000
- Bedrooms3
- Bathrooms3.00
- Full Baths2
- Square Footage1,957
- Acres0.08
- Year Built1986
- TypeResidential
- Sub-TypeSingle Family Residence
- StyleTraditional
- StatusActive
Community Information
- Address12065 Ivanhoe Court
- SubdivisionWright Farms
- CityBrighton
- CountyAdams
- StateCO
- Zip Code80602
Amenities
- Parking Spaces2
- # of Garages2
Utilities
Cable Available, Electricity Connected, Internet Access (Wired), Phone Available
Interior
- HeatingForced Air
- CoolingAir Conditioning-Room
- StoriesTwo
Interior Features
Ceiling Fan(s), Granite Counters, High Ceilings, Pantry, Primary Suite, Walk-In Closet(s)
Appliances
Cooktop, Dishwasher, Disposal, Double Oven, Microwave, Refrigerator
Exterior
- Exterior FeaturesPrivate Yard
- RoofComposition
- FoundationSlab
Lot Description
Landscaped, Near Public Transit, Sprinklers In Front, Sprinklers In Rear
School Information
- DistrictAdams 12 5 Star Schl
- ElementaryGlacier Peak
- MiddleShadow Ridge
- HighHorizon
Additional Information
- Date ListedOctober 3rd, 2025
- ZoningP-U-D
Listing Details
 Your Castle Real Estate Inc
Your Castle Real Estate Inc
 Terms and Conditions: The content relating to real estate for sale in this Web site comes in part from the Internet Data eXchange ("IDX") program of METROLIST, INC., DBA RECOLORADO® Real estate listings held by brokers other than RE/MAX Professionals are marked with the IDX Logo. This information is being provided for the consumers personal, non-commercial use and may not be used for any other purpose. All information subject to change and should be independently verified.
Terms and Conditions: The content relating to real estate for sale in this Web site comes in part from the Internet Data eXchange ("IDX") program of METROLIST, INC., DBA RECOLORADO® Real estate listings held by brokers other than RE/MAX Professionals are marked with the IDX Logo. This information is being provided for the consumers personal, non-commercial use and may not be used for any other purpose. All information subject to change and should be independently verified.
Copyright 2026 METROLIST, INC., DBA RECOLORADO® -- All Rights Reserved 6455 S. Yosemite St., Suite 500 Greenwood Village, CO 80111 USA
Listing information last updated on January 17th, 2026 at 5:19pm MST.

