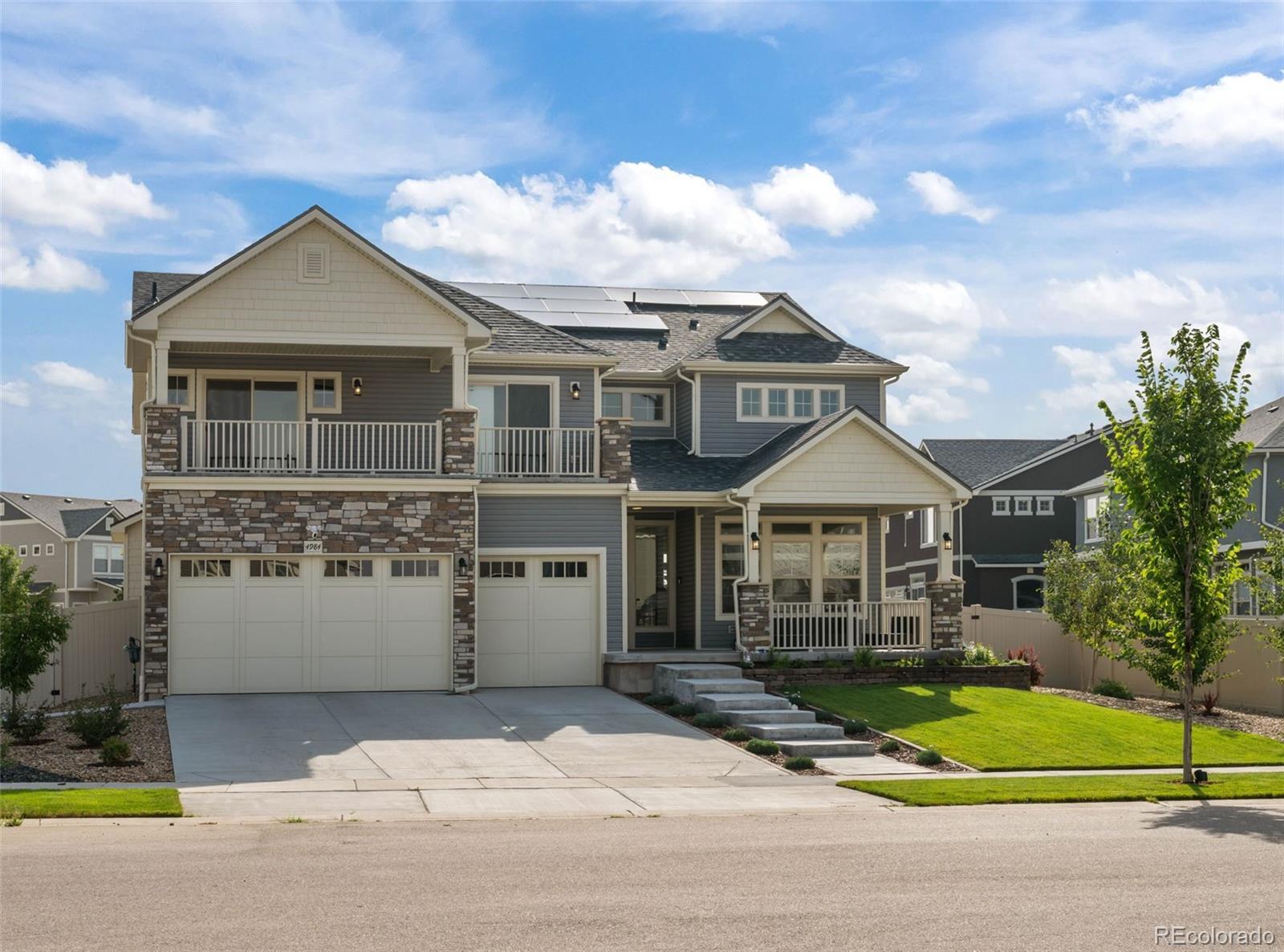Find us on...
Dashboard
- 5 Beds
- 5 Baths
- 4,731 Sqft
- .39 Acres
New Search X
4984 Jericho Street
Welcome to this beautifully designed home, nestled in a quiet cul-de-sac within an exclusive gated community. Enjoy the benefits of a golf course community with the privacy of a secluded yard. This property, built in 2022, offers almost 5,000 square feet of meticulously designed living space on just over a quarter-acre lot, perfect for comfort and entertaining. The backyard is a private retreat, featuring over $70,000 in professional landscaping, 17 trees, a stone patio with a built-in pergola, and raised garden beds. The oversized lot gives you the space and seclusion you desire, while the front balcony provides stunning mountain views, an ideal spot to relax. Inside, the open-concept main floor features luxury vinyl plank flooring and a spacious living room with a gas fireplace. The chef's kitchen is a host's dream, complete with stainless steel appliances, two refrigerators, two freezers, a five-burner gas stove, black granite countertops, and an oversized island. The dining area seamlessly connects to the backyard for effortless indoor-outdoor entertaining, and there's a dedicated space for a home office. Upstairs, the primary suite offers a spacious walk-in closet and a luxurious five-piece ensuite with a jetted tub and oversized walk-in shower. A junior suite features a private bath, while two additional bedrooms share a full bathroom. The upper level also includes a convenient laundry room and a versatile loft. The fully finished basement features an extra-wide staircase, a fifth bedroom with a private full bath, and a large open area perfect for a theater, game room, or playroom. This home also includes dual HVAC systems for total climate control, a three-car attached garage with overhead storage and epoxy floors, plus an oversized crawl space for abundant storage that houses a whole-home water softener. This property truly combines luxury, privacy, and convenience.
Listing Office: Madison & Company Properties 
Essential Information
- MLS® #3656612
- Price$1,120,000
- Bedrooms5
- Bathrooms5.00
- Full Baths4
- Square Footage4,731
- Acres0.39
- Year Built2022
- TypeResidential
- Sub-TypeSingle Family Residence
- StatusActive
Community Information
- Address4984 Jericho Street
- SubdivisionGreen Valley Ranch Filing 39
- CityDenver
- CountyDenver
- StateCO
- Zip Code80249
Amenities
- Parking Spaces3
- # of Garages3
Amenities
Clubhouse, Gated, Golf Course, Park, Playground, Pool, Trail(s)
Parking
Floor Coating, Heated Garage, Storage
Interior
- HeatingForced Air
- CoolingCentral Air
- FireplaceYes
- # of Fireplaces1
- FireplacesGas, Living Room
- StoriesTwo
Interior Features
Ceiling Fan(s), Eat-in Kitchen, Five Piece Bath, Granite Counters, Kitchen Island, Open Floorplan, Pantry, Primary Suite, Smart Thermostat, Smoke Free, Walk-In Closet(s)
Appliances
Convection Oven, Dishwasher, Disposal, Dryer, Gas Water Heater, Microwave, Oven, Range, Refrigerator, Washer, Water Softener
Exterior
- Lot DescriptionCul-De-Sac, Level
- WindowsDouble Pane Windows
- RoofComposition
School Information
- DistrictDenver 1
- ElementaryOmar D. Blair Charter School
- MiddleDSST: Green Valley Ranch
- HighDSST: Green Valley Ranch
Additional Information
- Date ListedAugust 28th, 2025
- ZoningR-MU-20
Listing Details
 Madison & Company Properties
Madison & Company Properties
 Terms and Conditions: The content relating to real estate for sale in this Web site comes in part from the Internet Data eXchange ("IDX") program of METROLIST, INC., DBA RECOLORADO® Real estate listings held by brokers other than RE/MAX Professionals are marked with the IDX Logo. This information is being provided for the consumers personal, non-commercial use and may not be used for any other purpose. All information subject to change and should be independently verified.
Terms and Conditions: The content relating to real estate for sale in this Web site comes in part from the Internet Data eXchange ("IDX") program of METROLIST, INC., DBA RECOLORADO® Real estate listings held by brokers other than RE/MAX Professionals are marked with the IDX Logo. This information is being provided for the consumers personal, non-commercial use and may not be used for any other purpose. All information subject to change and should be independently verified.
Copyright 2025 METROLIST, INC., DBA RECOLORADO® -- All Rights Reserved 6455 S. Yosemite St., Suite 500 Greenwood Village, CO 80111 USA
Listing information last updated on October 26th, 2025 at 8:18pm MDT.


















































