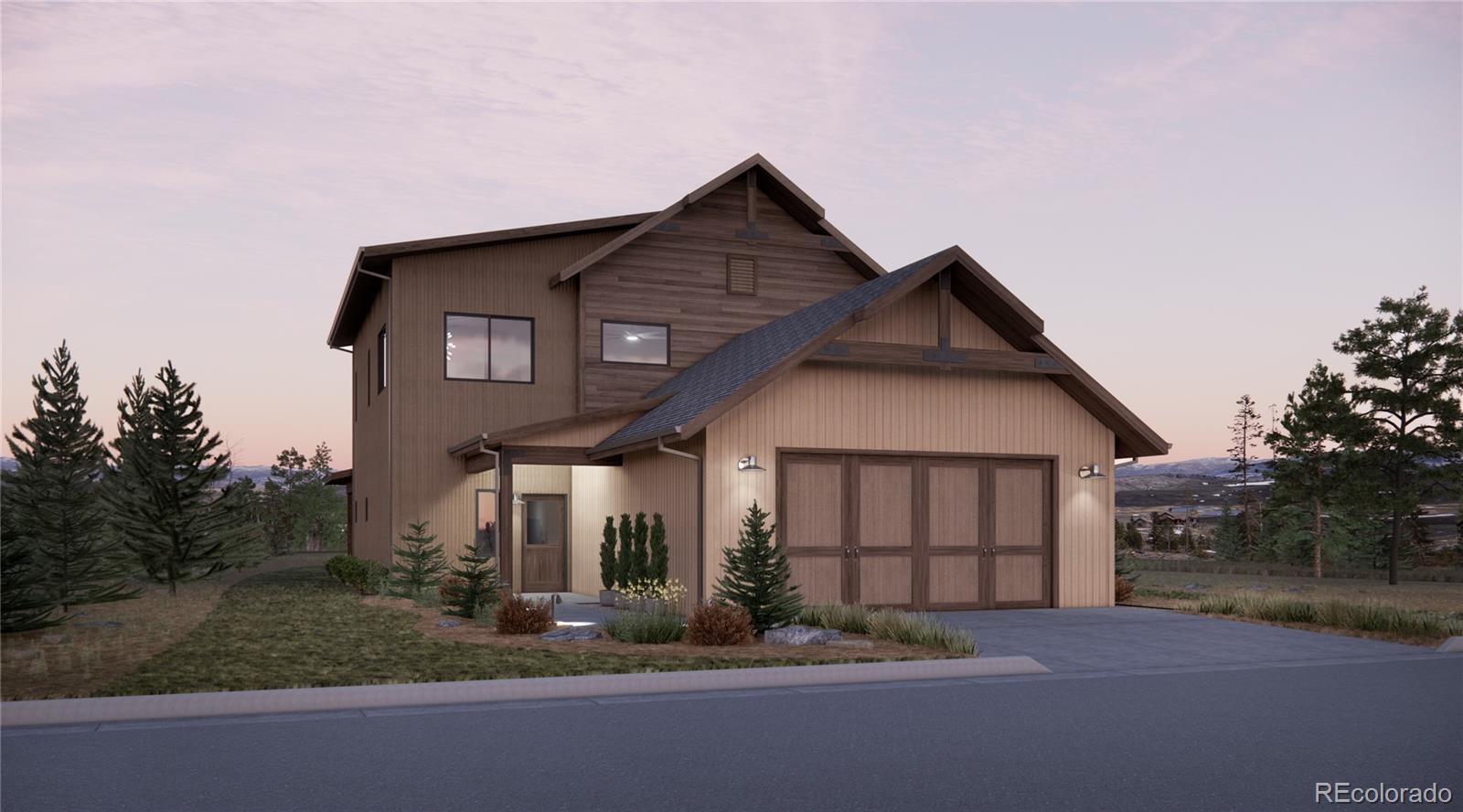Find us on...
Dashboard
- 5 Beds
- 4 Baths
- 2,482 Sqft
- .16 Acres
New Search X
170 Buckhorn Circle
Introducing Miner Homes in Granby, an exceptional new construction community nestled in a prime location right along the Grand Elk Golf Course!With over 2400 square feet thoughtfully laid out for year-round living or vacation mountain getaways, this 5 bed/3.5 bath home features skillfully designed finishes, making it your perfect mountain dream.This meticulously crafted contemporary mountain home showcases custom cabinets, quartz countertops throughout, custom lighting, a premium suite of appliances, and a cozy stone fireplace. The expansive patio offers the potential for a hot tub, perfect spot for grilling, enjoying the sun, and mountain breeze.Designed for comfort and convenience, this residence boasts a main-floor primary bedroom that exudes elegance. High-caliber finishes resonate throughout, embodying a sense of refined luxury.Grand Elk residents enjoy the ease of a shuttle service to the Winter Park Ski Area and can also stroll into downtown Granby from your doorstep. The HOA provides access to unlimited golfing at the esteemed Grand Elk Golf Course.With easy access to mountain skiing and some of Colorado's best lakes, you have year-round enjoyment right at your fingertips.Delivery in winter 2023 and spring 2024!
Listing Office: eXp Realty, LLC 
Essential Information
- MLS® #3656835
- Price$1,200,000
- Bedrooms5
- Bathrooms4.00
- Full Baths1
- Half Baths1
- Square Footage2,482
- Acres0.16
- Year Built2025
- TypeResidential
- Sub-TypeSingle Family Residence
- StatusActive
Community Information
- Address170 Buckhorn Circle
- SubdivisionGrand Elk
- CityGranby
- CountyGrand
- StateCO
- Zip Code80446
Amenities
- Parking Spaces2
- # of Garages2
- ViewGolf Course, Mountain(s)
Amenities
Clubhouse, Golf Course, Pool, Spa/Hot Tub
Utilities
Cable Available, Electricity Available, Natural Gas Available
Interior
- HeatingForced Air
- CoolingCentral Air
- FireplaceYes
- # of Fireplaces1
- FireplacesGas
- StoriesTwo
Interior Features
Eat-in Kitchen, Open Floorplan, Pantry, Walk-In Closet(s)
Appliances
Cooktop, Dishwasher, Disposal, Dryer, Microwave, Oven, Range, Refrigerator, Washer
Exterior
- Exterior FeaturesPrivate Yard
- Lot DescriptionOn Golf Course
- RoofOther
School Information
- DistrictEast Grand 2
- ElementaryGranby
- MiddleEast Grand
- HighMiddle Park
Additional Information
- Date ListedApril 19th, 2025
- ZoningRES
Listing Details
 eXp Realty, LLC
eXp Realty, LLC
 Terms and Conditions: The content relating to real estate for sale in this Web site comes in part from the Internet Data eXchange ("IDX") program of METROLIST, INC., DBA RECOLORADO® Real estate listings held by brokers other than RE/MAX Professionals are marked with the IDX Logo. This information is being provided for the consumers personal, non-commercial use and may not be used for any other purpose. All information subject to change and should be independently verified.
Terms and Conditions: The content relating to real estate for sale in this Web site comes in part from the Internet Data eXchange ("IDX") program of METROLIST, INC., DBA RECOLORADO® Real estate listings held by brokers other than RE/MAX Professionals are marked with the IDX Logo. This information is being provided for the consumers personal, non-commercial use and may not be used for any other purpose. All information subject to change and should be independently verified.
Copyright 2025 METROLIST, INC., DBA RECOLORADO® -- All Rights Reserved 6455 S. Yosemite St., Suite 500 Greenwood Village, CO 80111 USA
Listing information last updated on August 22nd, 2025 at 1:03am MDT.









































