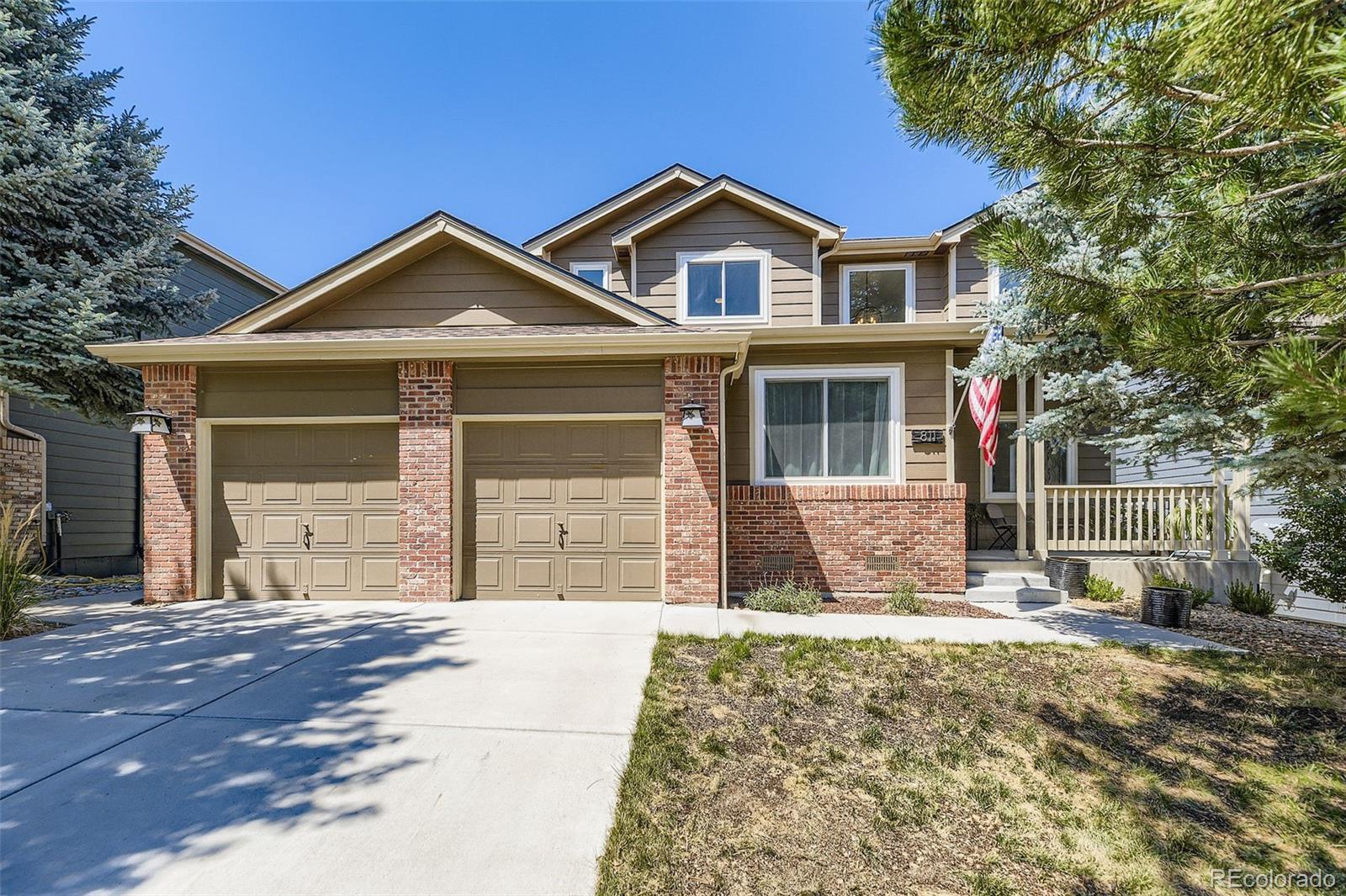Find us on...
Dashboard
- 3 Beds
- 3 Baths
- 2,161 Sqft
- .15 Acres
New Search X
811 Deer Clover Circle
Tucked into the trees of Castle Pines, this home blends comfort, flexibility, and smart upgrades. You’ll love the spacious layout — over 2,200 finished sq ft plus a walk-out basement offering 1,000+ extra square feet to create your dream gym, rec room, or theater. A tandem 3-car garage has room for everything from bikes to golf clubs. Recent improvements make living here even easier: newer windows, an attic fan for cool summers, and professional weatherization with added crawlspace insulation keep energy costs down year-round. Inside, multiple living areas, a dedicated office, and a warm great room with fireplace create plenty of gathering spaces. The primary suite is your retreat, while the tree-lined backyard and covered deck invite you outdoors. All this in a community known for trails, parks, Timber Trail Elementary, and quick access to Castle Rock shops, golf, and dining.
Listing Office: Mackenzie Jackson LLC 
Essential Information
- MLS® #3656926
- Price$725,000
- Bedrooms3
- Bathrooms3.00
- Full Baths2
- Half Baths1
- Square Footage2,161
- Acres0.15
- Year Built1998
- TypeResidential
- Sub-TypeSingle Family Residence
- StyleContemporary
- StatusActive
Community Information
- Address811 Deer Clover Circle
- SubdivisionCastle Pines North II
- CityCastle Pines
- CountyDouglas
- StateCO
- Zip Code80108
Amenities
- AmenitiesPlayground, Pool
- Parking Spaces3
- # of Garages3
Utilities
Electricity Connected, Natural Gas Connected
Interior
- HeatingForced Air, Natural Gas
- CoolingCentral Air
- FireplaceYes
- FireplacesGas, Great Room
- StoriesTwo
Interior Features
Ceiling Fan(s), Eat-in Kitchen, Five Piece Bath, Granite Counters, High Ceilings, Jack & Jill Bathroom, Kitchen Island, Open Floorplan, Pantry, Primary Suite, Vaulted Ceiling(s), Walk-In Closet(s)
Appliances
Dishwasher, Disposal, Gas Water Heater, Microwave, Oven, Range, Refrigerator
Exterior
- Lot DescriptionLandscaped, Many Trees
- RoofShingle
School Information
- DistrictDouglas RE-1
- ElementaryTimber Trail
- MiddleRocky Heights
- HighRock Canyon
Additional Information
- Date ListedSeptember 12th, 2025
Listing Details
 Mackenzie Jackson LLC
Mackenzie Jackson LLC
 Terms and Conditions: The content relating to real estate for sale in this Web site comes in part from the Internet Data eXchange ("IDX") program of METROLIST, INC., DBA RECOLORADO® Real estate listings held by brokers other than RE/MAX Professionals are marked with the IDX Logo. This information is being provided for the consumers personal, non-commercial use and may not be used for any other purpose. All information subject to change and should be independently verified.
Terms and Conditions: The content relating to real estate for sale in this Web site comes in part from the Internet Data eXchange ("IDX") program of METROLIST, INC., DBA RECOLORADO® Real estate listings held by brokers other than RE/MAX Professionals are marked with the IDX Logo. This information is being provided for the consumers personal, non-commercial use and may not be used for any other purpose. All information subject to change and should be independently verified.
Copyright 2025 METROLIST, INC., DBA RECOLORADO® -- All Rights Reserved 6455 S. Yosemite St., Suite 500 Greenwood Village, CO 80111 USA
Listing information last updated on October 22nd, 2025 at 2:33pm MDT.

































