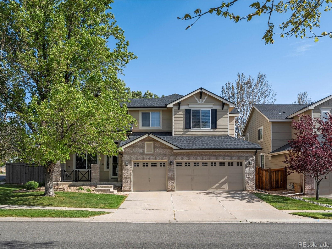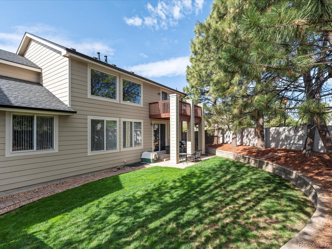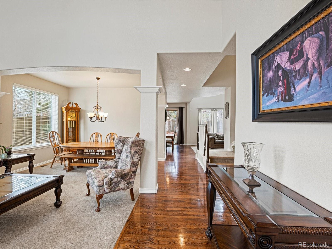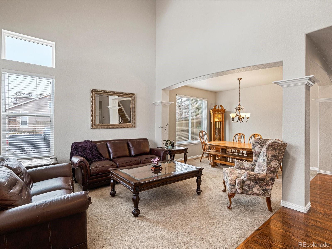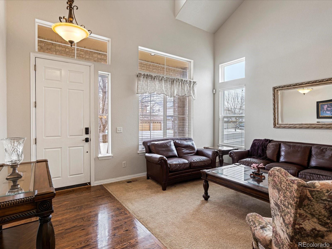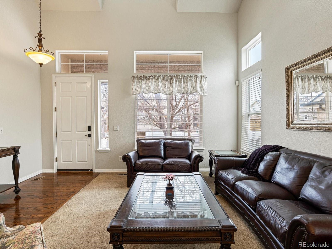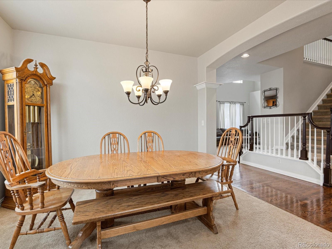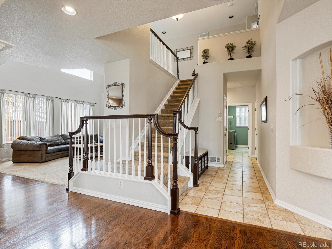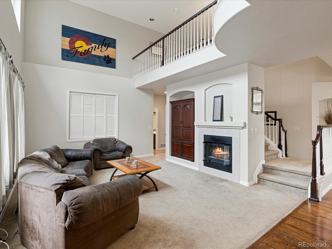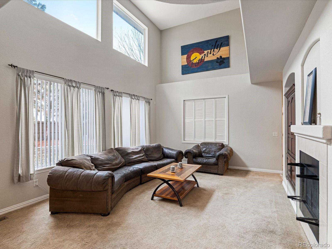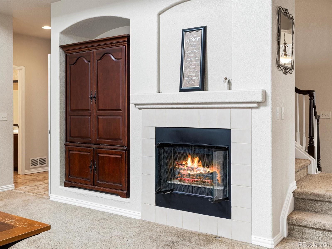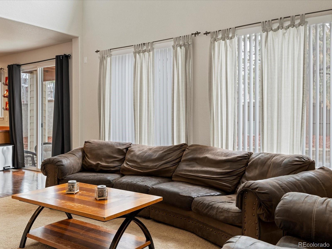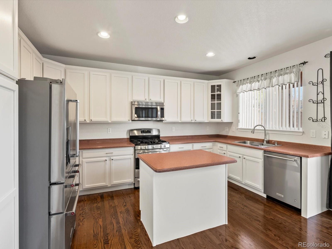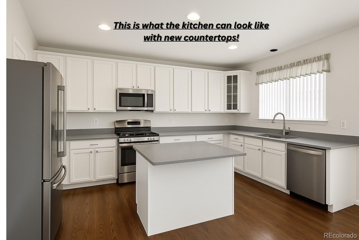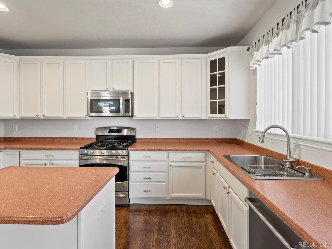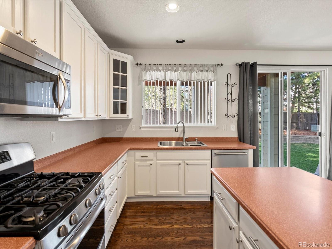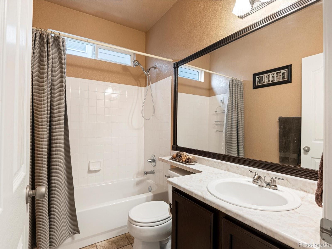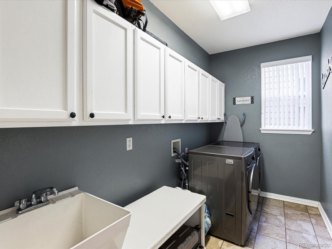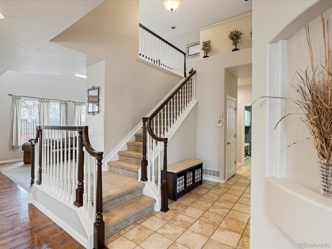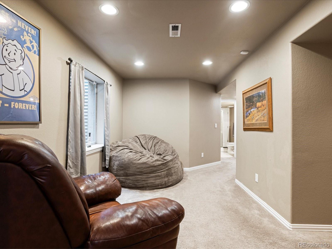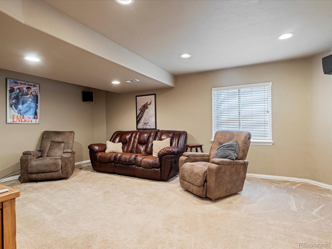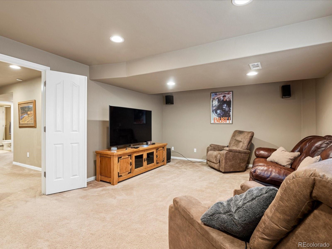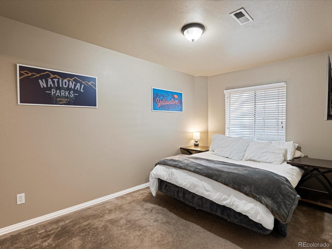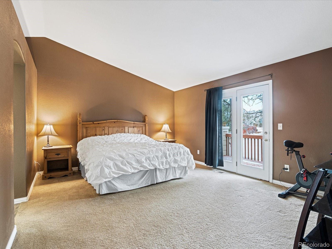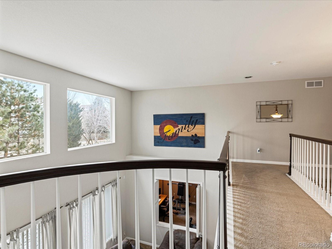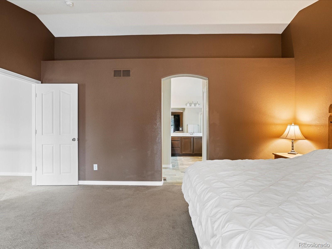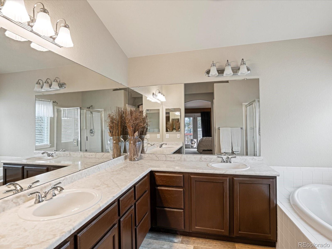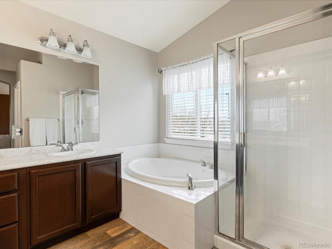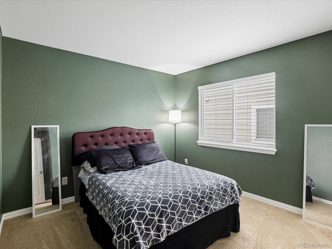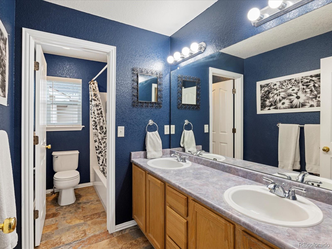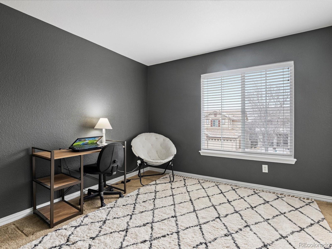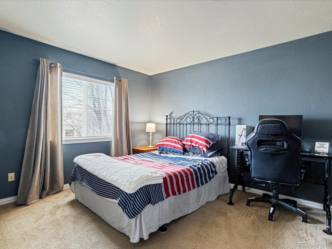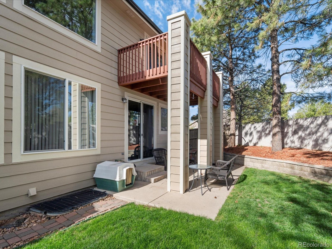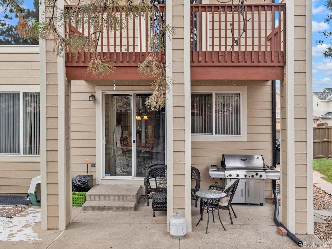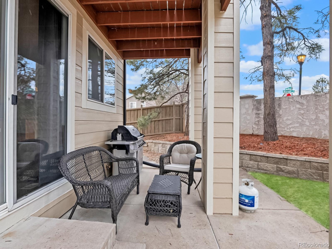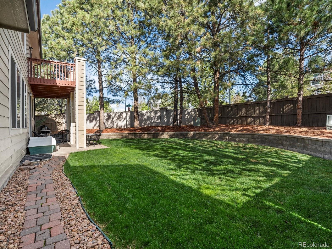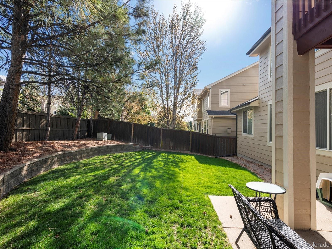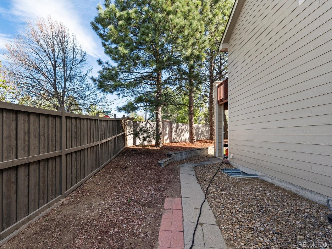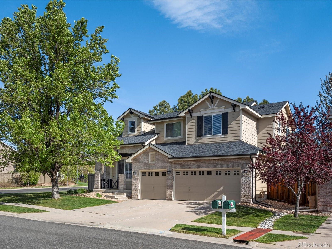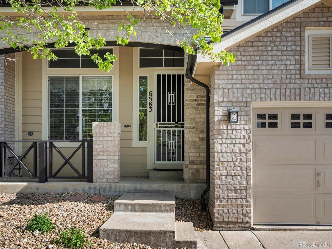Find us on...
Dashboard
- 5 Beds
- 4 Baths
- 4,000 Sqft
- .18 Acres
New Search X
6583 W Gould Drive
Deal of the Year in Grant Ranch! Don’t miss this rare opportunity—the best value in one of Littleton’s most desirable neighborhoods. With over 4,100 finished square feet, this 5-bedroom, 4-bath home checks all the boxes. The main floor offers formal living and dining rooms, a private office, cozy family room, and a full bath. The updated kitchen features stainless steel appliances, a central island, and abundant storage. Upstairs, the spacious primary suite is a true retreat with its own balcony, walk-in closet, and spa-like bath. The finished basement adds even more living space with a large rec room, additional bedroom, full bath, and flexible areas for a gym, playroom, or studio. Grant Ranch is more than a neighborhood—it’s a lifestyle, with a clubhouse, pool, tennis and pickleball courts, parks, playgrounds, and private lake access for paddleboarding and kayaking. Add in close proximity to shopping, dining, Marston Lake, downtown Denver, the mountains, and top-rated Jeffco schools, and you’ll see why this home is truly the deal of the year.
Listing Office: RE/MAX Professionals 
Essential Information
- MLS® #3658990
- Price$899,950
- Bedrooms5
- Bathrooms4.00
- Full Baths3
- Square Footage4,000
- Acres0.18
- Year Built2000
- TypeResidential
- Sub-TypeSingle Family Residence
- StyleTraditional
- StatusPending
Community Information
- Address6583 W Gould Drive
- SubdivisionGrant Ranch
- CityLittleton
- CountyJefferson
- StateCO
- Zip Code80123
Amenities
- Parking Spaces3
- # of Garages3
Amenities
Clubhouse, Pool, Tennis Court(s)
Utilities
Cable Available, Electricity Available, Phone Available
Interior
- HeatingForced Air
- CoolingCentral Air
- StoriesTwo
Exterior
- Exterior FeaturesBalcony
- RoofComposition
- FoundationStructural
School Information
- DistrictJefferson County R-1
- ElementaryBlue Heron
- MiddleSummit Ridge
- HighDakota Ridge
Additional Information
- Date ListedFebruary 7th, 2025
- ZoningP-D
Listing Details
 RE/MAX Professionals
RE/MAX Professionals
 Terms and Conditions: The content relating to real estate for sale in this Web site comes in part from the Internet Data eXchange ("IDX") program of METROLIST, INC., DBA RECOLORADO® Real estate listings held by brokers other than RE/MAX Professionals are marked with the IDX Logo. This information is being provided for the consumers personal, non-commercial use and may not be used for any other purpose. All information subject to change and should be independently verified.
Terms and Conditions: The content relating to real estate for sale in this Web site comes in part from the Internet Data eXchange ("IDX") program of METROLIST, INC., DBA RECOLORADO® Real estate listings held by brokers other than RE/MAX Professionals are marked with the IDX Logo. This information is being provided for the consumers personal, non-commercial use and may not be used for any other purpose. All information subject to change and should be independently verified.
Copyright 2025 METROLIST, INC., DBA RECOLORADO® -- All Rights Reserved 6455 S. Yosemite St., Suite 500 Greenwood Village, CO 80111 USA
Listing information last updated on November 8th, 2025 at 8:33pm MST.

