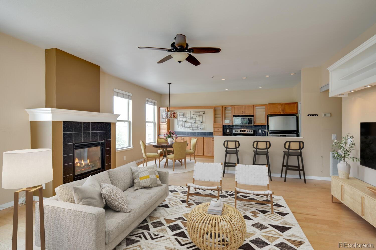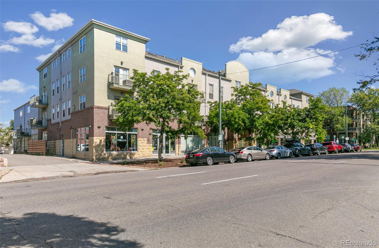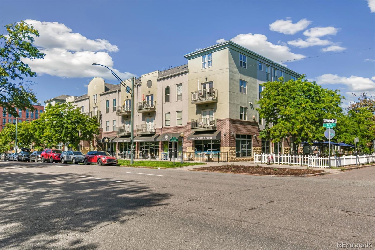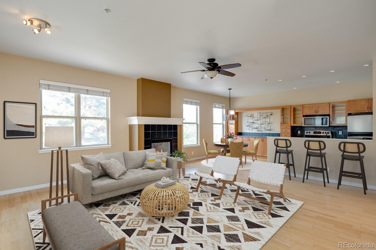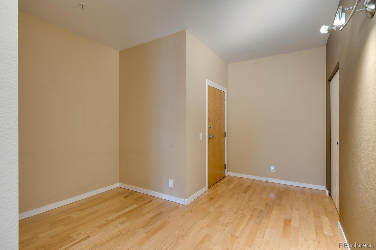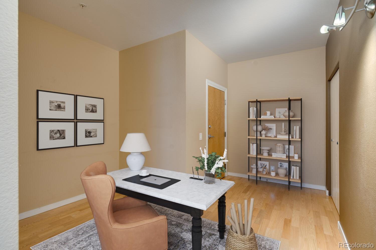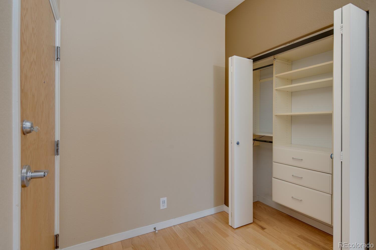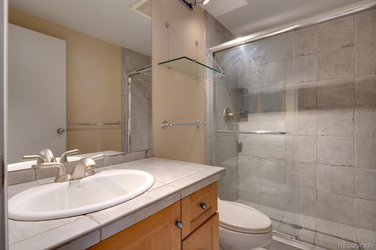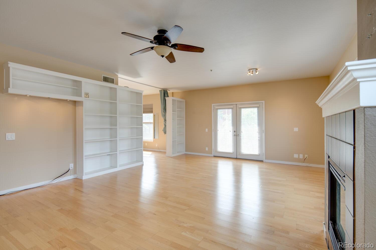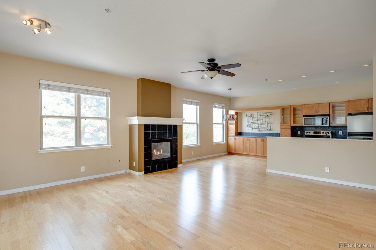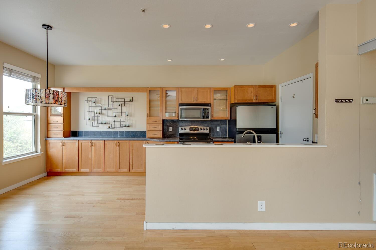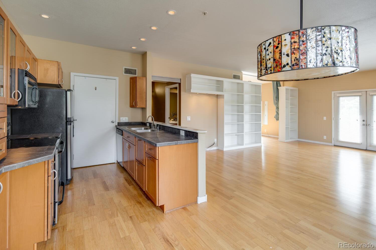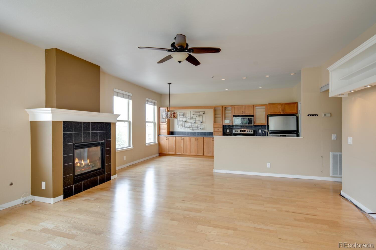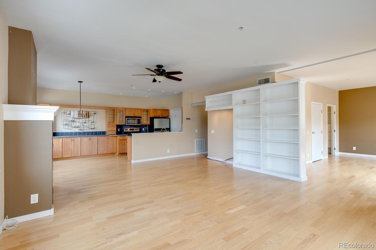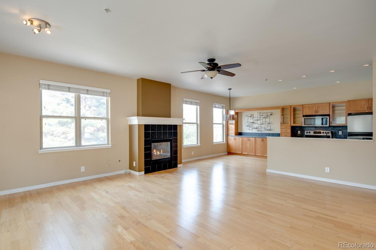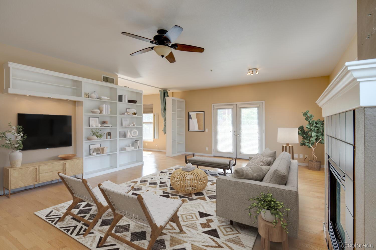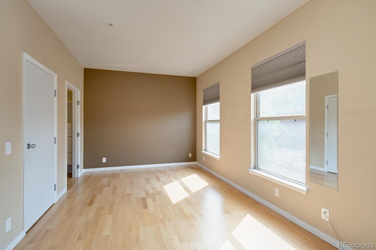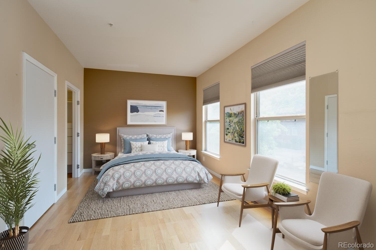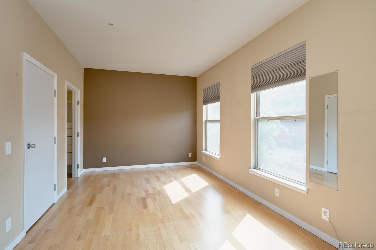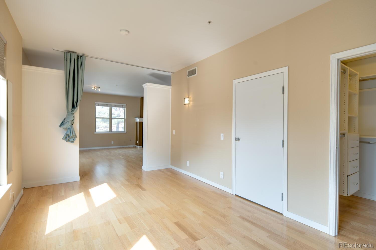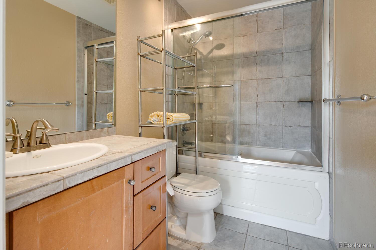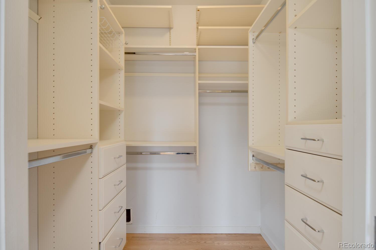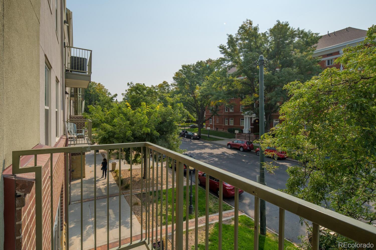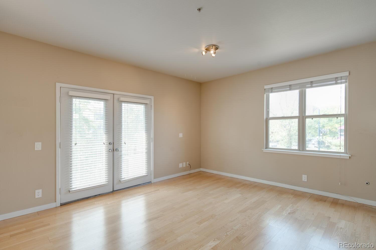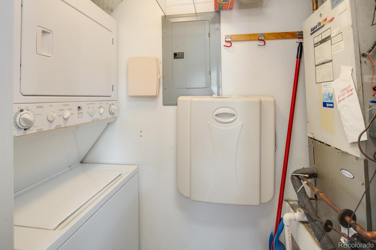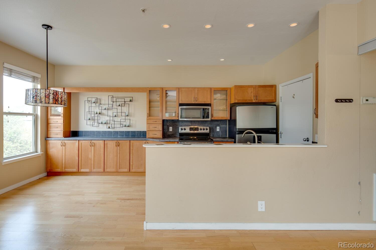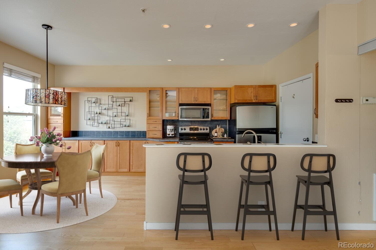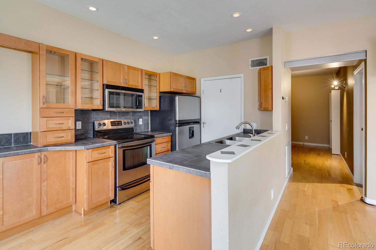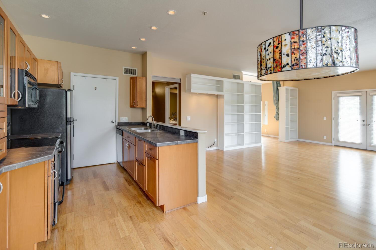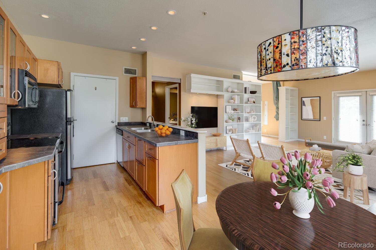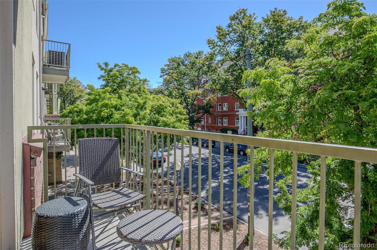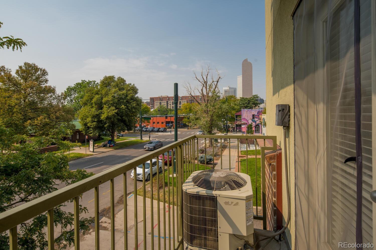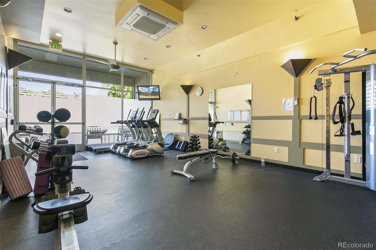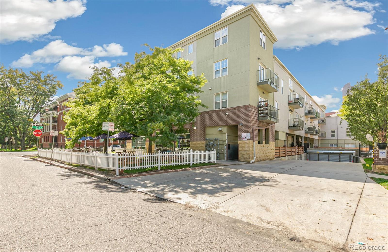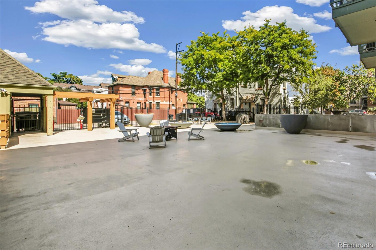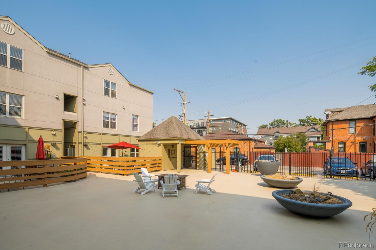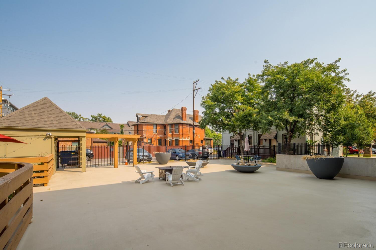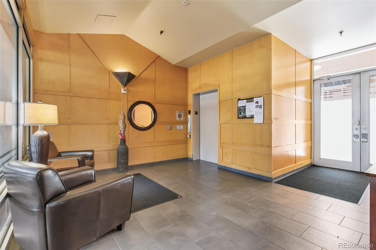Find us on...
Dashboard
- $389k Price
- 1 Bed
- 2 Baths
- 1,030 Sqft
New Search X
837 E 17th Avenue 2i
Located in the heart of Uptown, this stylish condominium offers the perfect blend of comfort, flexibility, and urban convenience. With 1 bedroom plus a versatile flex space, you’ll have room for a home office, guest area, or cozy reading nook—whatever fits your lifestyle best. Inside, you’ll find tall ceilings, generous living space, and thoughtfully designed built-ins, including custom closet storage and built-in bookshelves. The home features two full baths, an in-unit washer/dryer, and a private balcony—ideal for morning coffee or winding down in the evenings. Outside, enjoy one of Denver’s most vibrant neighborhoods. Marczyk Fine Foods, Watercourse, Vine Street Pub, and a variety of coffee shops and dining spots are just blocks away. City Park is only minutes from your door, where you can catch City Park Jazz in the summer or explore the Museum of Nature and Science year-round. If you’ve been looking for a home that combines urban living with comfort and character, this Uptown condo is the one.
Listing Office: Corcoran Perry & Co. 
Essential Information
- MLS® #3660007
- Price$389,000
- Bedrooms1
- Bathrooms2.00
- Full Baths2
- Square Footage1,030
- Acres0.00
- Year Built1998
- TypeResidential
- Sub-TypeCondominium
- StyleContemporary
- StatusActive
Community Information
- Address837 E 17th Avenue 2i
- SubdivisionUptown
- CityDenver
- CountyDenver
- StateCO
- Zip Code80218
Amenities
- AmenitiesElevator(s), Fitness Center
- Parking Spaces1
- # of Garages1
Utilities
Cable Available, Electricity Connected
Parking
Concrete, Heated Garage, Lighted, Underground
Interior
- HeatingForced Air, Natural Gas
- CoolingCentral Air
- FireplaceYes
- # of Fireplaces1
- FireplacesLiving Room
- StoriesOne
Interior Features
High Ceilings, Kitchen Island, No Stairs, Open Floorplan, Pantry, Primary Suite, Tile Counters, Walk-In Closet(s)
Appliances
Dryer, Microwave, Oven, Refrigerator, Washer
Exterior
- RoofUnknown
School Information
- DistrictDenver 1
- ElementaryCole Arts And Science Academy
- MiddleMcauliffe Manual
- HighEast
Additional Information
- Date ListedSeptember 25th, 2025
- ZoningPUD
Listing Details
 Corcoran Perry & Co.
Corcoran Perry & Co.
 Terms and Conditions: The content relating to real estate for sale in this Web site comes in part from the Internet Data eXchange ("IDX") program of METROLIST, INC., DBA RECOLORADO® Real estate listings held by brokers other than RE/MAX Professionals are marked with the IDX Logo. This information is being provided for the consumers personal, non-commercial use and may not be used for any other purpose. All information subject to change and should be independently verified.
Terms and Conditions: The content relating to real estate for sale in this Web site comes in part from the Internet Data eXchange ("IDX") program of METROLIST, INC., DBA RECOLORADO® Real estate listings held by brokers other than RE/MAX Professionals are marked with the IDX Logo. This information is being provided for the consumers personal, non-commercial use and may not be used for any other purpose. All information subject to change and should be independently verified.
Copyright 2025 METROLIST, INC., DBA RECOLORADO® -- All Rights Reserved 6455 S. Yosemite St., Suite 500 Greenwood Village, CO 80111 USA
Listing information last updated on December 27th, 2025 at 6:18pm MST.

