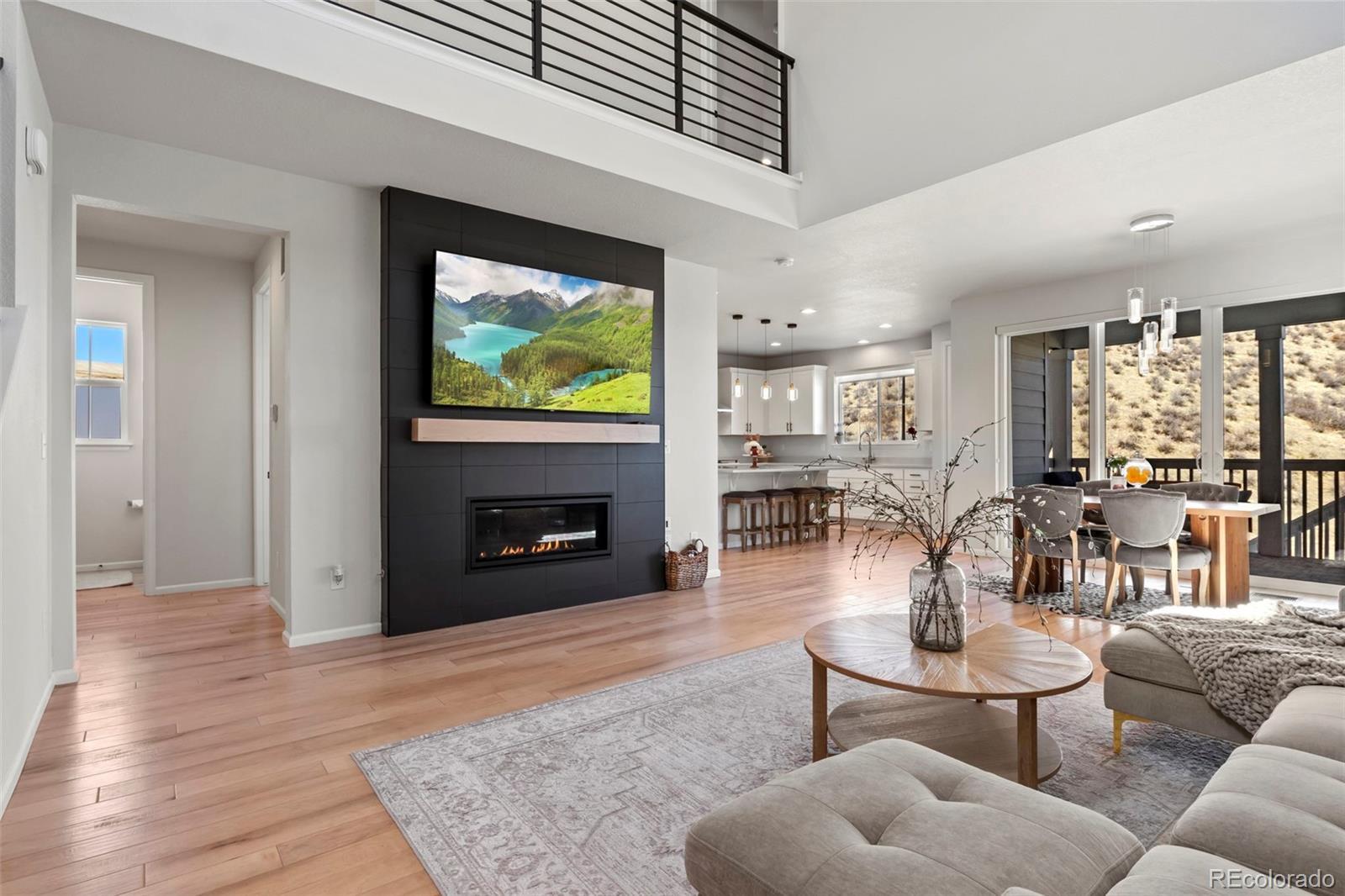Find us on...
Dashboard
- 5 Beds
- 4 Baths
- 3,350 Sqft
- .1 Acres
New Search X
1044 Oleander Street
BETTER THAN NEW! Built in 2022, this gorgeous home has ALL the upgrades and attention to detail! Step in to the two-story great room with maple engineered hardwood floors, a modern fireplace with remote operation, and sleek stair railing that leads upstairs. Off of the living room is the well-appointed kitchen with oversized island, Bosch refrigerator, quartz countertops, and pantry. Steps from the kitchen and dining area is a patio slider with access to the covered deck, perfect for enjoying year round. Main level office and half bath are quietly tucked off of the living area. Make your way upstairs to the open corridor that peers down into the great room and into the oversized primary suite. Coffered ceilings and plenty of natural light greet you. En-suite bathroom has a spa feel with terracotta colored hex concrete tiles, and an oversized shower complete with bench and rainfall shower head. Three additional bedrooms and a full bath with extended countertop, and laundry room complete the upstairs. The walkout basement has a spacious rec room, full bath and an additional bedroom. Unfinished storage area has possibility for more space to be finished. Taller ceilings in the basement add plenty of natural light. The fully landscaped back yard features extended concrete patio, turf, gravel, gas line for grill and shrubbery. Finally, the two-car garage has epoxy floors and the interior has been painted as well. Enjoy the stunning views of Castle Rock from this incredible corner lot property!
Listing Office: Engel Voelkers Castle Pines 
Essential Information
- MLS® #3669569
- Price$883,000
- Bedrooms5
- Bathrooms4.00
- Full Baths3
- Half Baths1
- Square Footage3,350
- Acres0.10
- Year Built2022
- TypeResidential
- Sub-TypeSingle Family Residence
- StatusActive
Community Information
- Address1044 Oleander Street
- SubdivisionHawthorn at the Meadows
- CityCastle Rock
- CountyDouglas
- StateCO
- Zip Code80109
Amenities
- Parking Spaces2
- ParkingConcrete
- # of Garages2
Utilities
Cable Available, Electricity Connected, Internet Access (Wired), Natural Gas Connected, Phone Available
Interior
- HeatingForced Air
- CoolingCentral Air
- FireplaceYes
- # of Fireplaces1
- FireplacesLiving Room
- StoriesTwo
Interior Features
High Ceilings, Kitchen Island, Open Floorplan, Pantry, Primary Suite, Quartz Counters, Radon Mitigation System, Walk-In Closet(s)
Appliances
Dishwasher, Disposal, Dryer, Microwave, Oven, Range, Range Hood, Refrigerator, Sump Pump, Washer
Exterior
- WindowsWindow Coverings
- RoofComposition
Lot Description
Corner Lot, Cul-De-Sac, Landscaped, Sprinklers In Front
School Information
- DistrictDouglas RE-1
- ElementaryClear Sky
- MiddleCastle Rock
- HighCastle View
Additional Information
- Date ListedMarch 13th, 2025
- ZoningPD
Listing Details
 Engel Voelkers Castle Pines
Engel Voelkers Castle Pines
 Terms and Conditions: The content relating to real estate for sale in this Web site comes in part from the Internet Data eXchange ("IDX") program of METROLIST, INC., DBA RECOLORADO® Real estate listings held by brokers other than RE/MAX Professionals are marked with the IDX Logo. This information is being provided for the consumers personal, non-commercial use and may not be used for any other purpose. All information subject to change and should be independently verified.
Terms and Conditions: The content relating to real estate for sale in this Web site comes in part from the Internet Data eXchange ("IDX") program of METROLIST, INC., DBA RECOLORADO® Real estate listings held by brokers other than RE/MAX Professionals are marked with the IDX Logo. This information is being provided for the consumers personal, non-commercial use and may not be used for any other purpose. All information subject to change and should be independently verified.
Copyright 2025 METROLIST, INC., DBA RECOLORADO® -- All Rights Reserved 6455 S. Yosemite St., Suite 500 Greenwood Village, CO 80111 USA
Listing information last updated on August 4th, 2025 at 2:33am MDT.













































