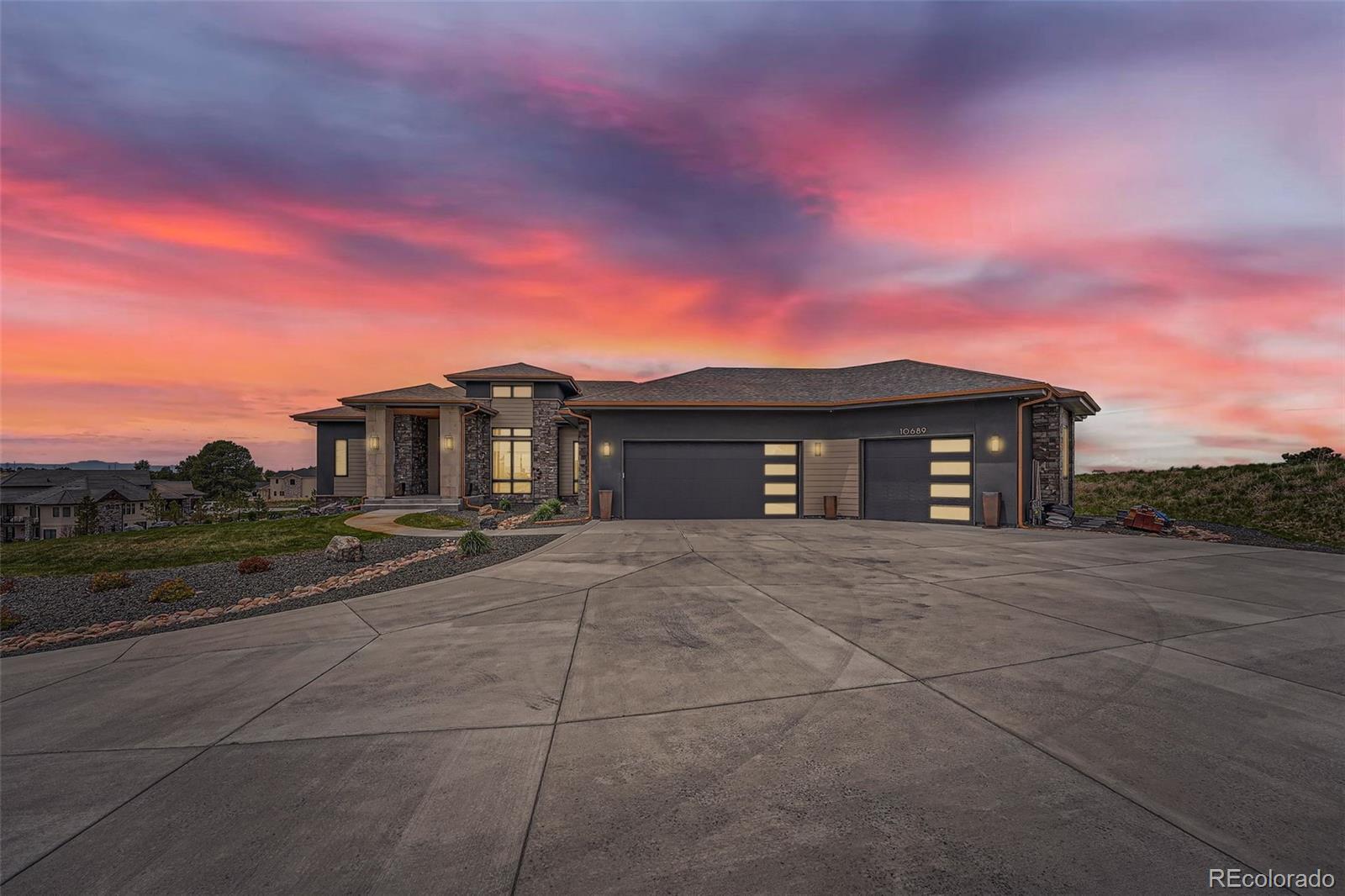Find us on...
Dashboard
- 5 Beds
- 5 Baths
- 4,622 Sqft
- 2.13 Acres
New Search X
10689 Shadow Pines Road
Magnificent Location with Mountain Views and Easy Access to metro services. This home is expansive with an open floor plan in the living, kitchen and dining areas, framed by massive windows and sliding doors that showcase the entire front range. Built for entertaining and enjoyment. Gourmet Kitchen, Living and Dining areas. Two Main Floor Bedrooms with en-suite baths. The Main floor oversize Primary bedroom with deck access has a huge spa-like bathroom with heated flooring, floating vanities, soaking tub, luxurious steam-sauna shower, and a custom walk-in closet, connected to the laundry room for convenience. The main level also has a large Second bedroom suite with luxurious bath. The Office has amazing views opening to a western-facing deck running the entire length of the west side of the home. Sunsets are spectacular from the massive, partially-covered deck! Home Audio-Visual & Security system components are included. The lower walkout level features three additional bedrooms, two bathrooms, a stunning Media (family) Room, Wet-Bar, and Game Room. One of the lower bedrooms has been converted to a home Gym! A multi-functional Utility Room provides plenty of space for storage, office, and crafting. Walkout to a covered patio with gas fire pit and a back yard oasis that's pool and/or hot tub ready. Tons of room in the 3.5 car garage with plenty of space for storage, cars and toys! This location is ideal with grocery and gas station within 5 minutes, Southlands shopping and Parker Main Street are 10 minutes. Easy access to E-470 for Park Meadows, DIA, the Tech Center and Downtown. Situated on 2+ acres with abundant wildlife and birds. Open green-space is directly south. The 2+ acre lot directly to the west is also currently for sale and has electricity, broadband cable, soil samples completed, and HOA-approved House Plans available. Be sure to view the Virtual Tour of this Incredible Home!
Listing Office: HomeSmart 
Essential Information
- MLS® #3670062
- Price$2,495,000
- Bedrooms5
- Bathrooms5.00
- Full Baths1
- Square Footage4,622
- Acres2.13
- Year Built2021
- TypeResidential
- Sub-TypeSingle Family Residence
- StatusActive
Style
Mountain Contemporary, Urban Contemporary
Community Information
- Address10689 Shadow Pines Road
- SubdivisionHidden Pines
- CityParker
- CountyDouglas
- StateCO
- Zip Code80138
Amenities
- Parking Spaces3
- # of Garages3
- ViewMountain(s), Plains
Utilities
Electricity Connected, Internet Access (Wired), Natural Gas Connected
Parking
220 Volts, Concrete, Electric Vehicle Charging Station(s), Exterior Access Door, Finished Garage, Floor Coating, Insulated Garage, Lighted, Oversized, Smart Garage Door, Storage
Interior
- HeatingForced Air
- CoolingCentral Air
- FireplaceYes
- # of Fireplaces2
- StoriesOne
Interior Features
Audio/Video Controls, Built-in Features, Ceiling Fan(s), Eat-in Kitchen, Five Piece Bath, Granite Counters, High Ceilings, High Speed Internet, In-Law Floorplan, Jack & Jill Bathroom, Kitchen Island, Open Floorplan, Pantry, Primary Suite, Sauna, Smart Light(s), Smart Thermostat, Smoke Free, Sound System, Stone Counters, Vaulted Ceiling(s), Walk-In Closet(s), Wet Bar, Wired for Data
Appliances
Bar Fridge, Convection Oven, Cooktop, Dishwasher, Disposal, Double Oven, Dryer, Gas Water Heater, Humidifier, Microwave, Range Hood, Refrigerator, Self Cleaning Oven, Smart Appliance(s), Washer, Water Softener
Fireplaces
Family Room, Great Room, Outside
Exterior
- WindowsDouble Pane Windows
- RoofComposition
Exterior Features
Balcony, Fire Pit, Gas Valve, Lighting, Rain Gutters
Lot Description
Cul-De-Sac, Open Space, Sprinklers In Front, Sprinklers In Rear
Foundation
Concrete Perimeter, Structural
School Information
- DistrictDouglas RE-1
- ElementaryPine Lane Prim/Inter
- MiddleSierra
- HighChaparral
Additional Information
- Date ListedApril 24th, 2025
Listing Details
 HomeSmart
HomeSmart
 Terms and Conditions: The content relating to real estate for sale in this Web site comes in part from the Internet Data eXchange ("IDX") program of METROLIST, INC., DBA RECOLORADO® Real estate listings held by brokers other than RE/MAX Professionals are marked with the IDX Logo. This information is being provided for the consumers personal, non-commercial use and may not be used for any other purpose. All information subject to change and should be independently verified.
Terms and Conditions: The content relating to real estate for sale in this Web site comes in part from the Internet Data eXchange ("IDX") program of METROLIST, INC., DBA RECOLORADO® Real estate listings held by brokers other than RE/MAX Professionals are marked with the IDX Logo. This information is being provided for the consumers personal, non-commercial use and may not be used for any other purpose. All information subject to change and should be independently verified.
Copyright 2025 METROLIST, INC., DBA RECOLORADO® -- All Rights Reserved 6455 S. Yosemite St., Suite 500 Greenwood Village, CO 80111 USA
Listing information last updated on October 23rd, 2025 at 3:49pm MDT.






































