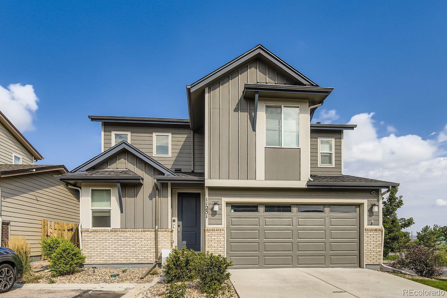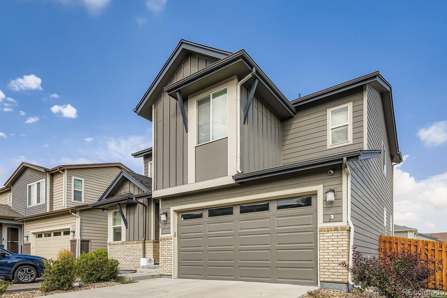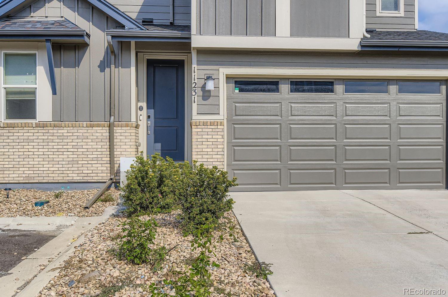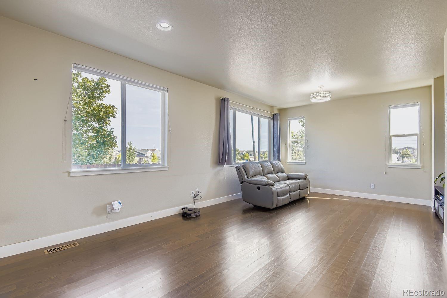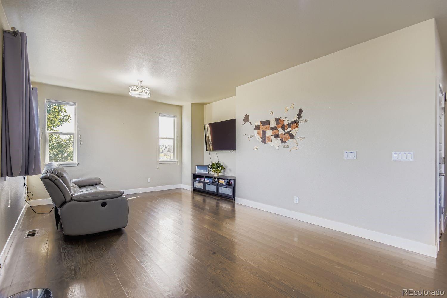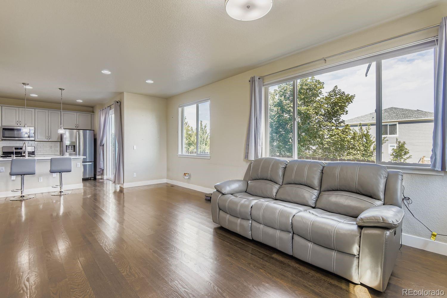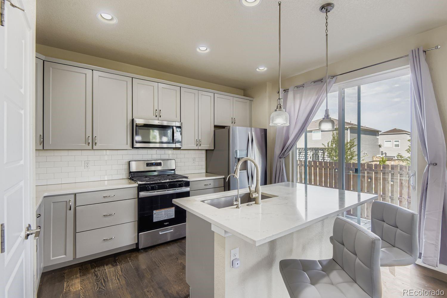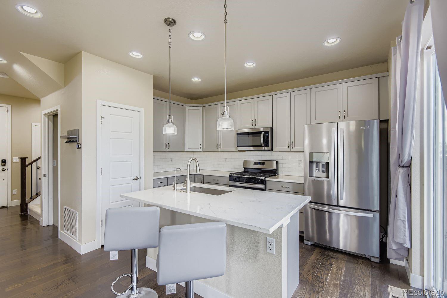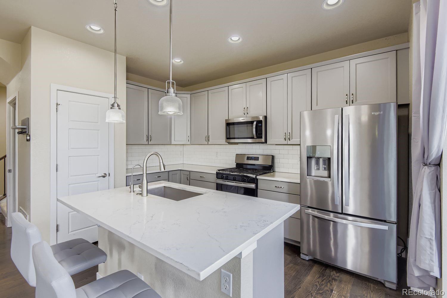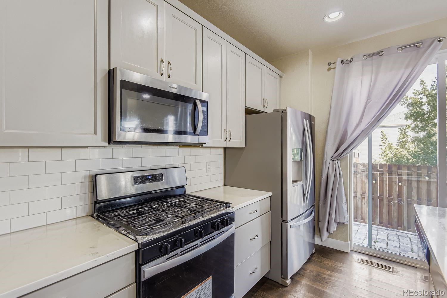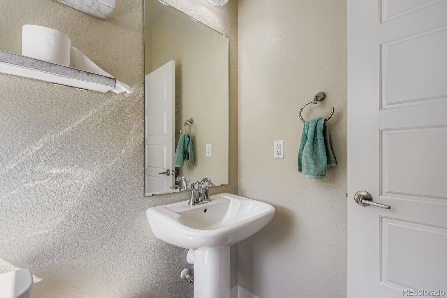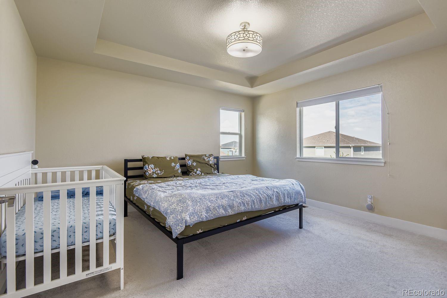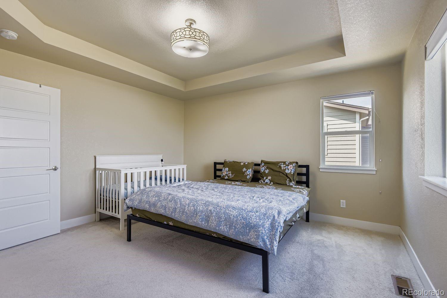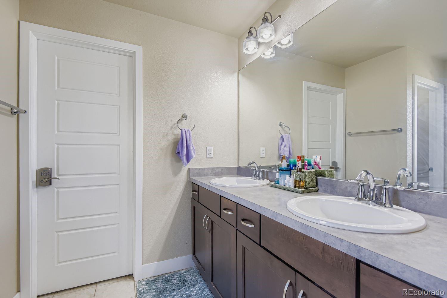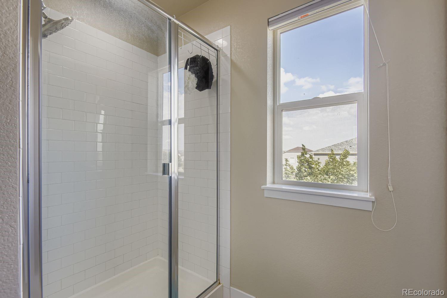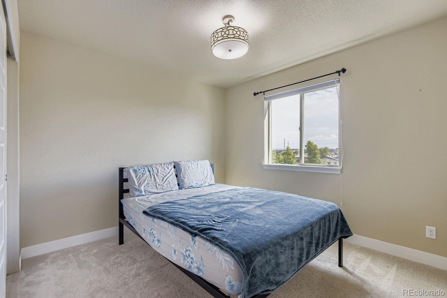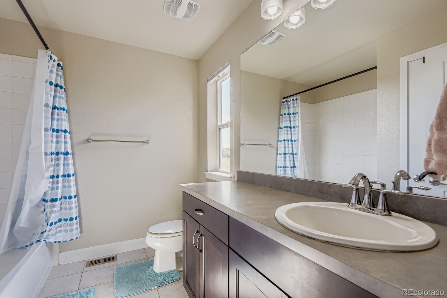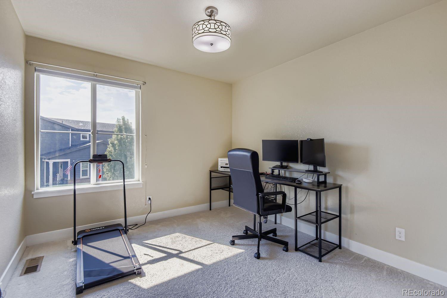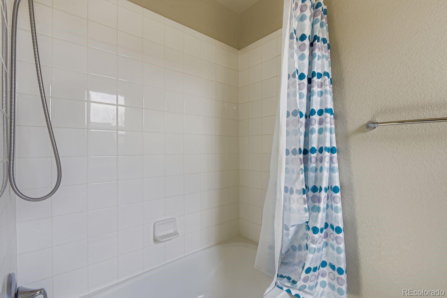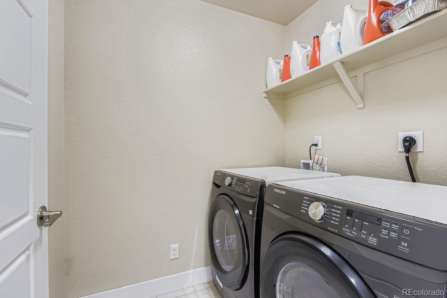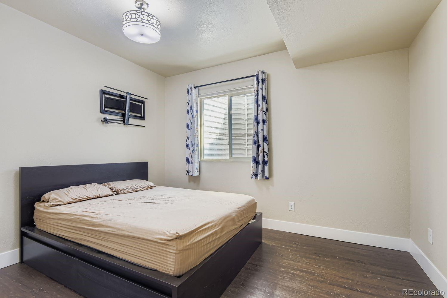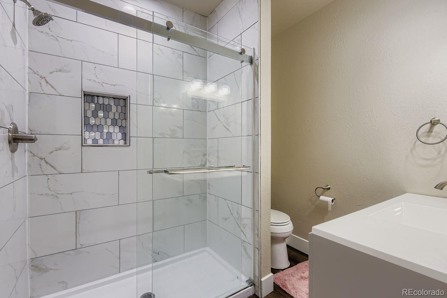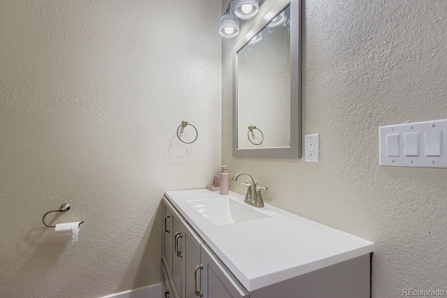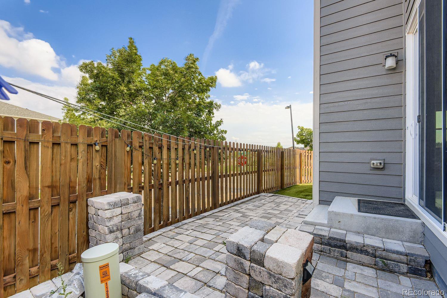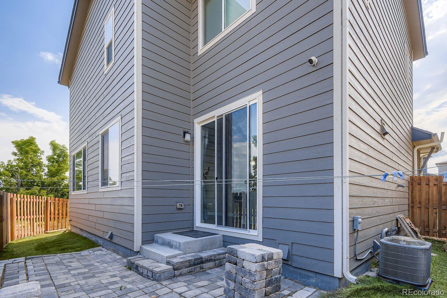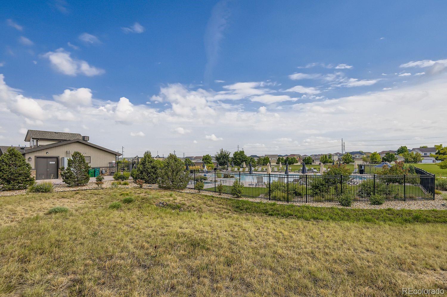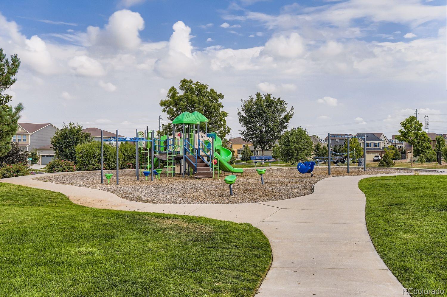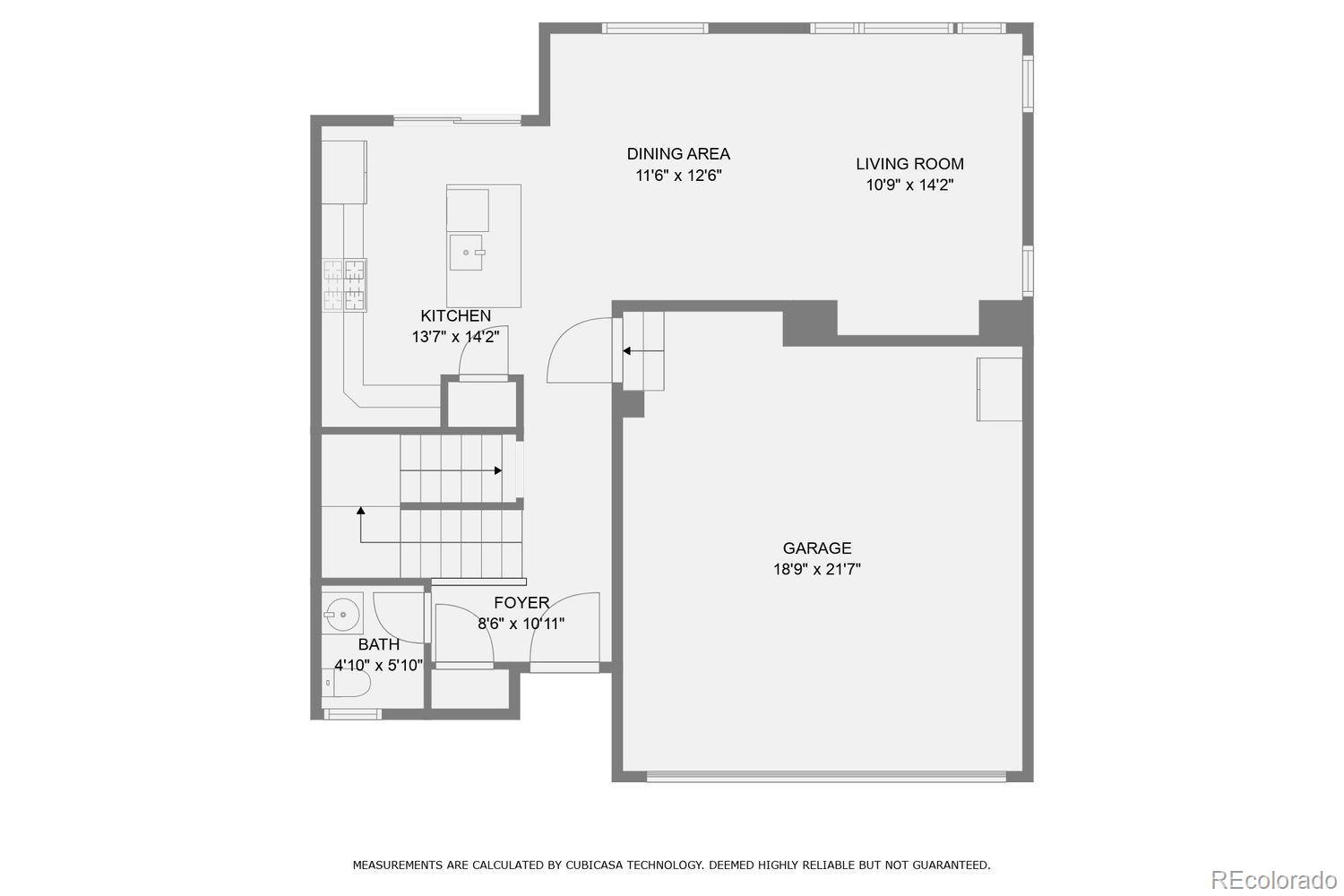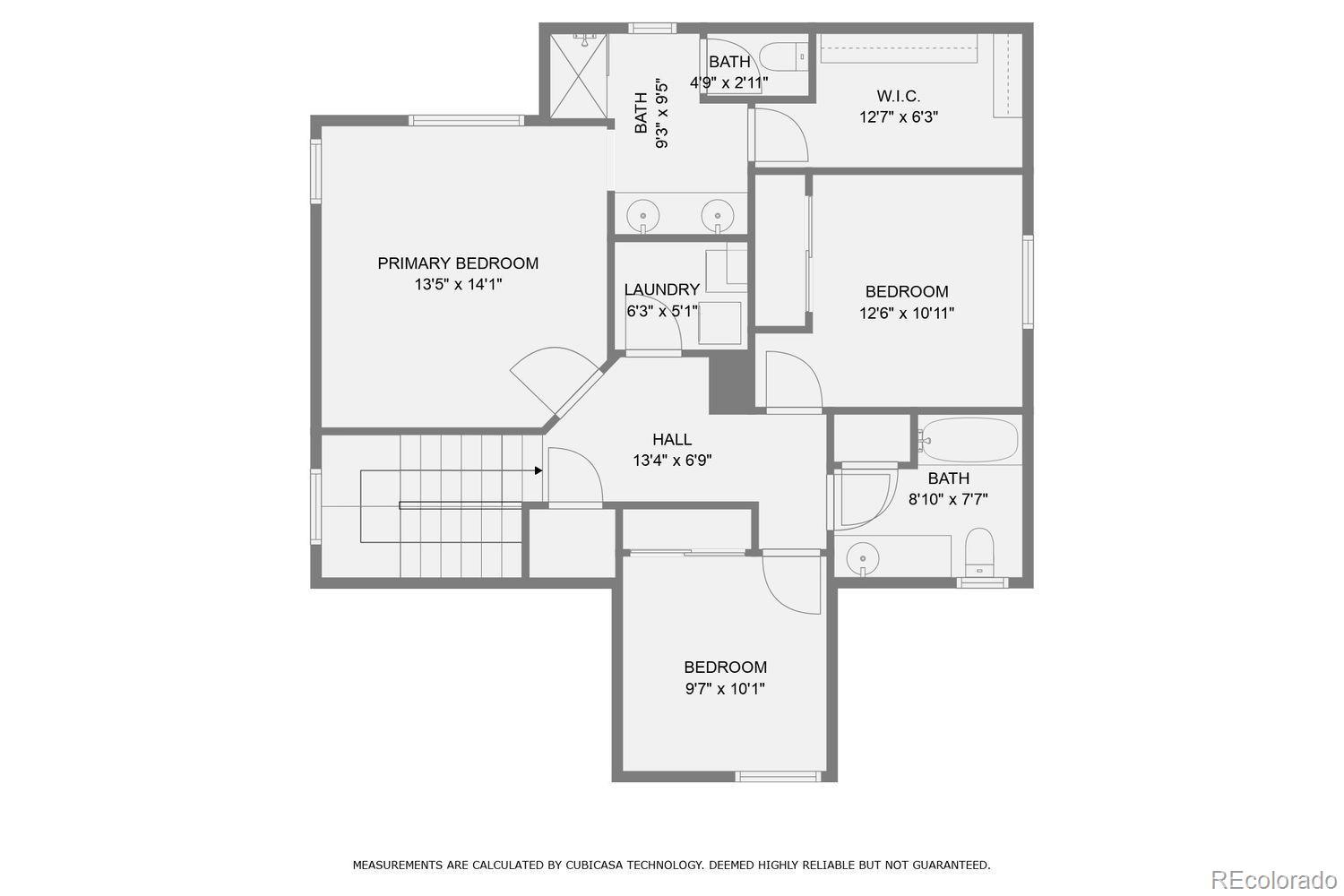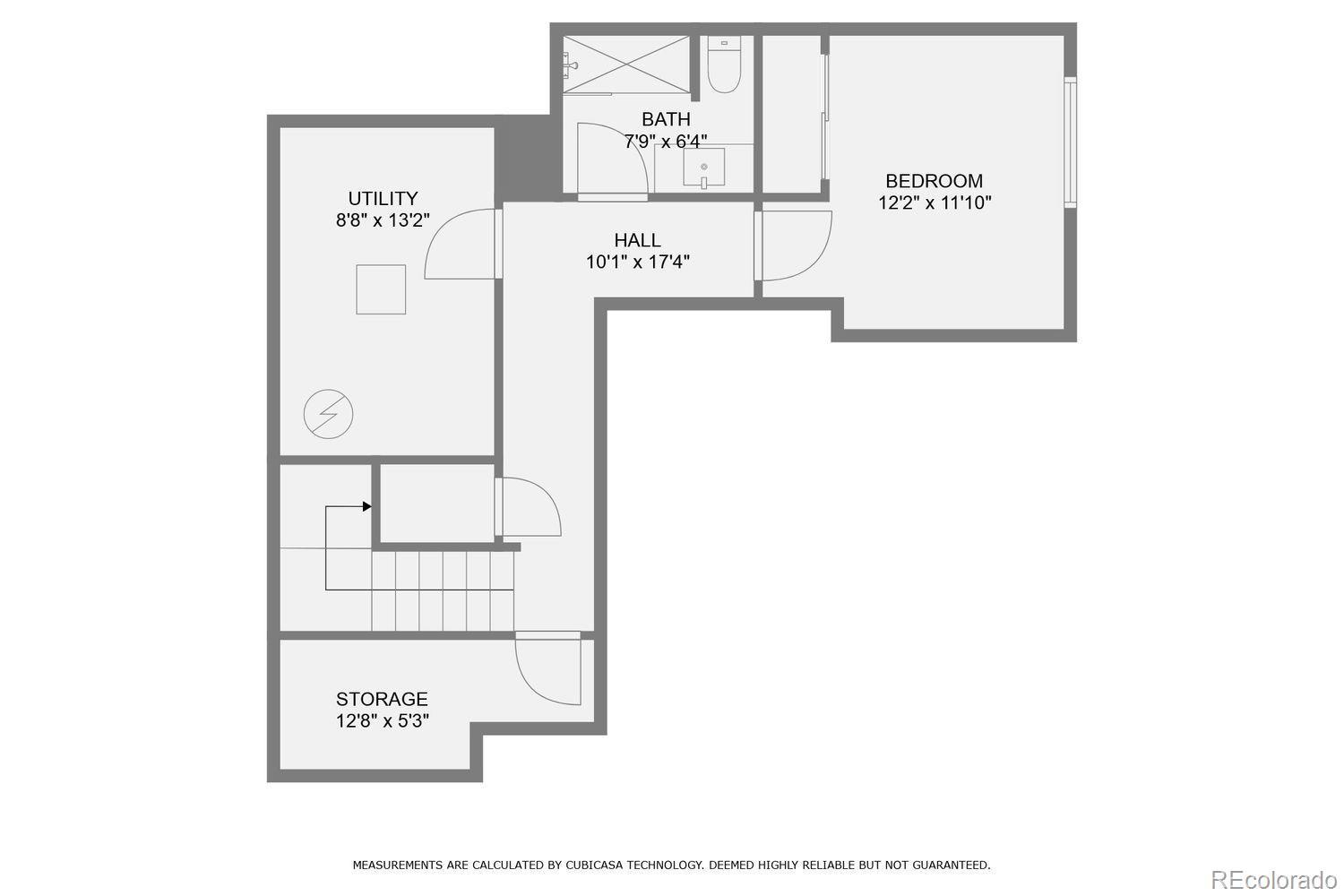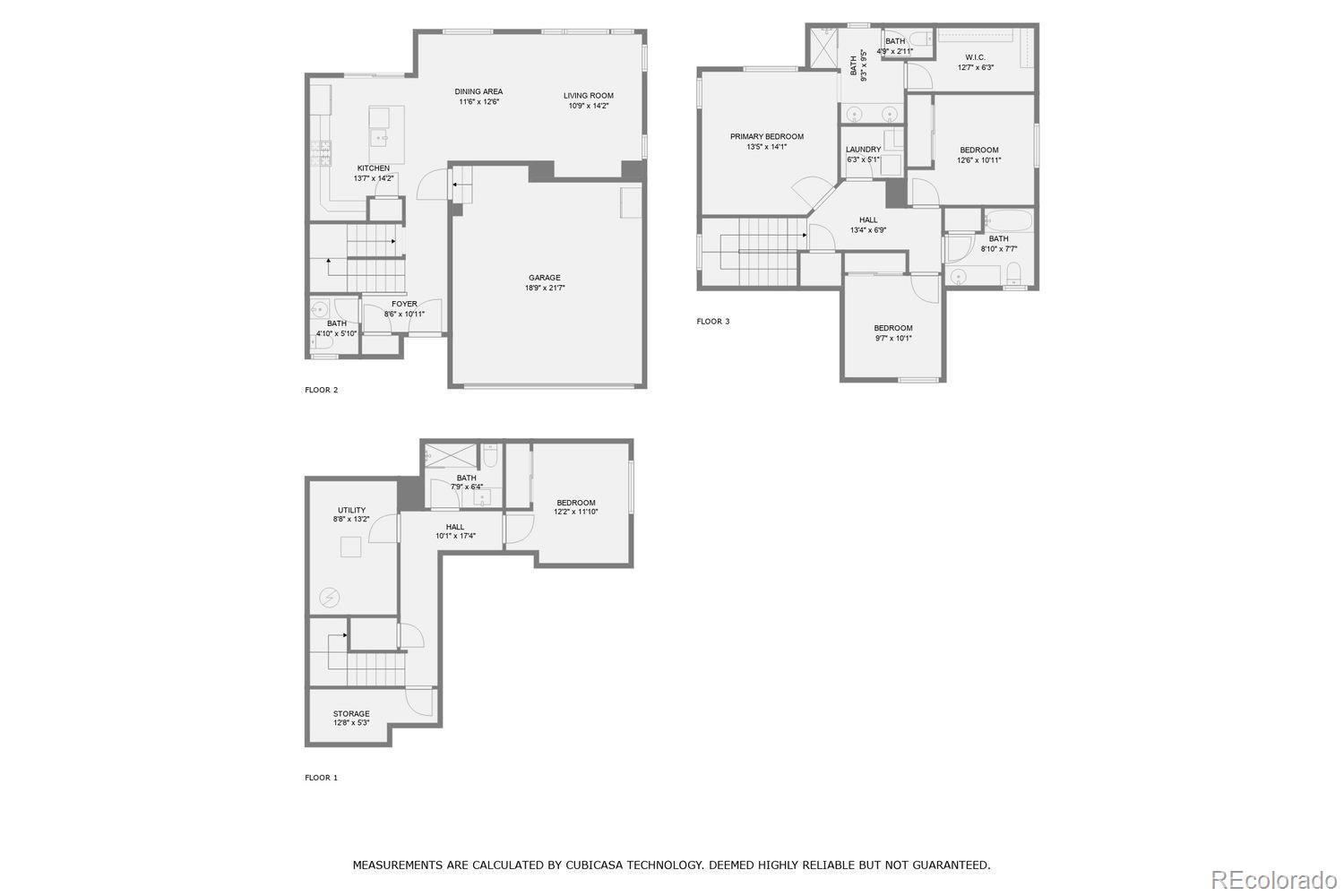Find us on...
Dashboard
- 4 Beds
- 4 Baths
- 2,042 Sqft
- .07 Acres
New Search X
11231 S Neu Towne Circle
Welcome to this stunning corner-lot home that truly has it all! Step inside to discover a bright, open layout with warm tones and well-maintained hardwood floors throughout the main level. The first floor features a spacious family room, stylish half bath, and a beautifully designed eat-in kitchen showcasing chic gray cabinetry, stainless steel appliances, and white quartz countertops. A sliding door leads to the private backyard patio with artificial turf perfect for entertaining, grilling, or relaxing outdoors with minimal upkeep. Upstairs, you’ll find a generous primary suite with a walk-in closet, two additional bedrooms, and a full bath. The finished basement adds incredible flexibility with a fourth bedroom, full bathroom, and two large storage rooms. This home sits directly across from the community pool, clubhouse, and park, offering unbeatable convenience. Located in a vibrant, family-friendly neighborhood just minutes from downtown Parker, shopping, dining, and endless trails, this property truly combines style, comfort, and location. Don’t miss the opportunity to make this your dream home—schedule your showing today!
Listing Office: HomeSmart Realty 
Essential Information
- MLS® #3670341
- Price$633,000
- Bedrooms4
- Bathrooms4.00
- Full Baths1
- Half Baths1
- Square Footage2,042
- Acres0.07
- Year Built2018
- TypeResidential
- Sub-TypeSingle Family Residence
- StatusActive
Community Information
- Address11231 S Neu Towne Circle
- SubdivisionOlde Town at Parker
- CityParker
- CountyDouglas
- StateCO
- Zip Code80134
Amenities
- Parking Spaces2
- Parking220 Volts
- # of Garages2
Amenities
Clubhouse, Park, Playground, Pool
Utilities
Cable Available, Electricity Available, Electricity Connected, Internet Access (Wired), Natural Gas Available, Natural Gas Connected
Interior
- HeatingElectric, Forced Air
- CoolingCentral Air
- StoriesTwo
Interior Features
Eat-in Kitchen, Primary Suite, Quartz Counters, Smoke Free
Appliances
Dishwasher, Gas Water Heater, Microwave, Oven, Range, Refrigerator, Sump Pump, Washer
Exterior
- Exterior FeaturesPrivate Yard
- RoofComposition
Lot Description
Corner Lot, Cul-De-Sac, Master Planned
Windows
Double Pane Windows, Window Coverings
School Information
- DistrictDouglas RE-1
- ElementaryCherokee Trail
- MiddleSierra
- HighChaparral
Additional Information
- Date ListedAugust 29th, 2025
Listing Details
 HomeSmart Realty
HomeSmart Realty
 Terms and Conditions: The content relating to real estate for sale in this Web site comes in part from the Internet Data eXchange ("IDX") program of METROLIST, INC., DBA RECOLORADO® Real estate listings held by brokers other than RE/MAX Professionals are marked with the IDX Logo. This information is being provided for the consumers personal, non-commercial use and may not be used for any other purpose. All information subject to change and should be independently verified.
Terms and Conditions: The content relating to real estate for sale in this Web site comes in part from the Internet Data eXchange ("IDX") program of METROLIST, INC., DBA RECOLORADO® Real estate listings held by brokers other than RE/MAX Professionals are marked with the IDX Logo. This information is being provided for the consumers personal, non-commercial use and may not be used for any other purpose. All information subject to change and should be independently verified.
Copyright 2026 METROLIST, INC., DBA RECOLORADO® -- All Rights Reserved 6455 S. Yosemite St., Suite 500 Greenwood Village, CO 80111 USA
Listing information last updated on February 2nd, 2026 at 10:03pm MST.

