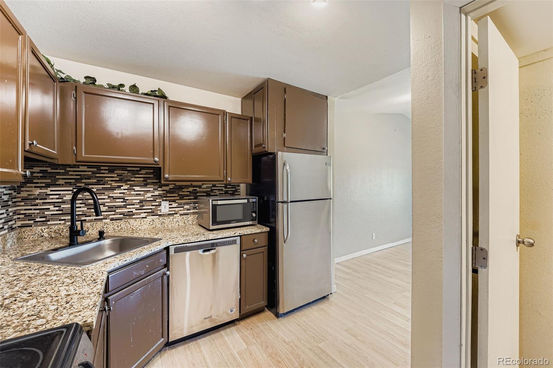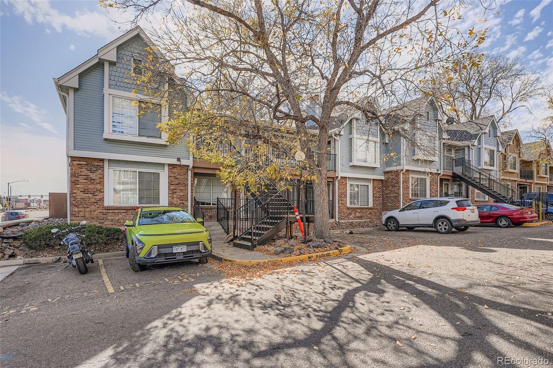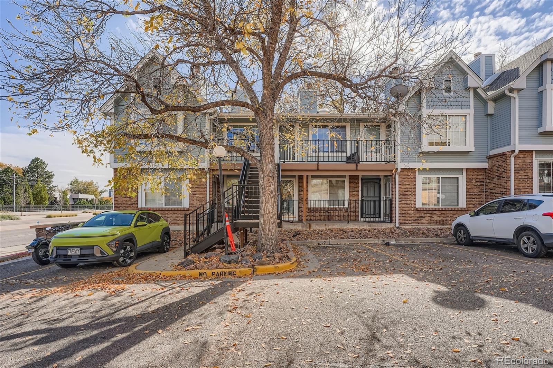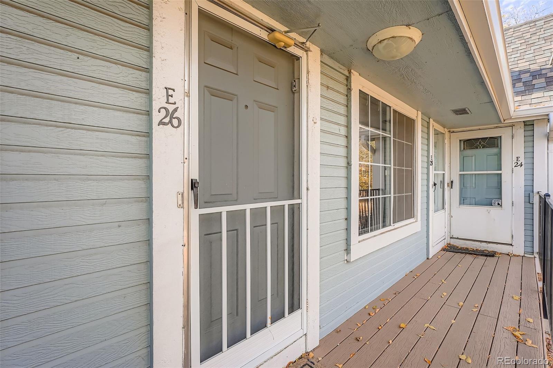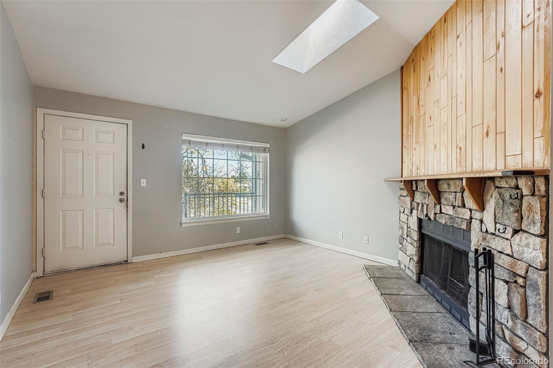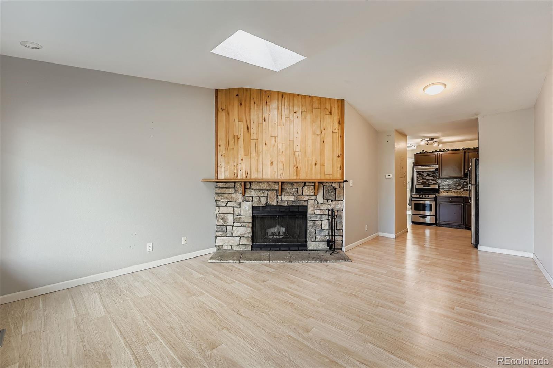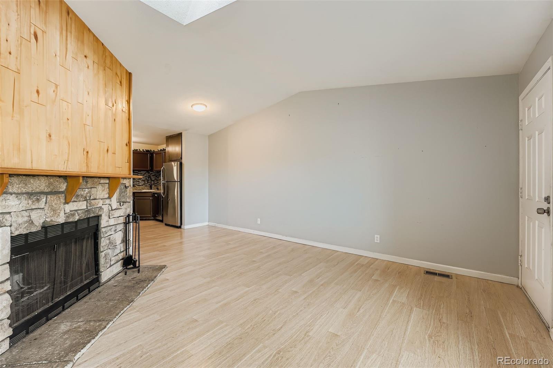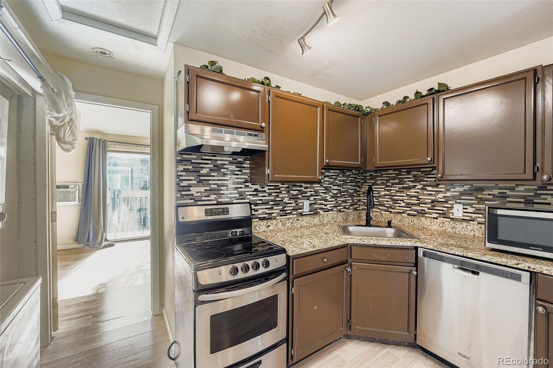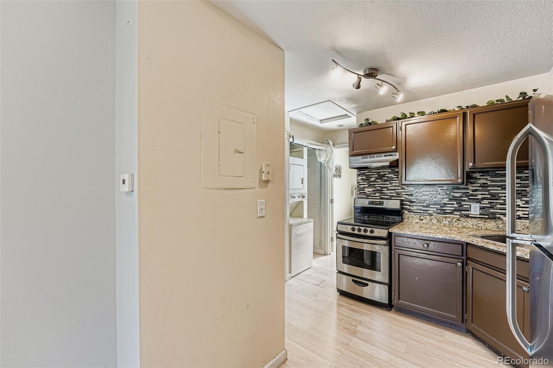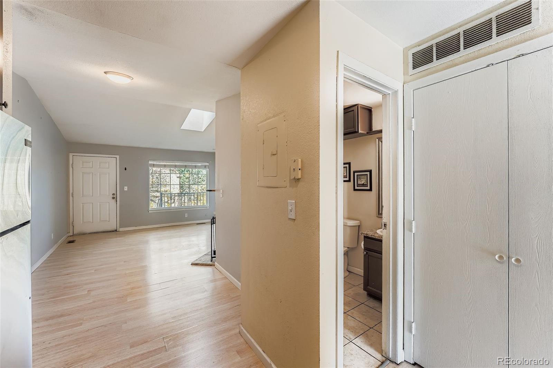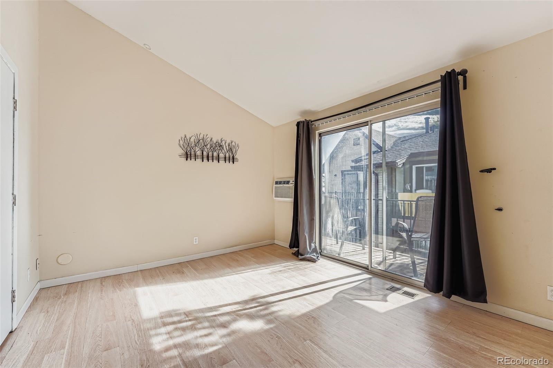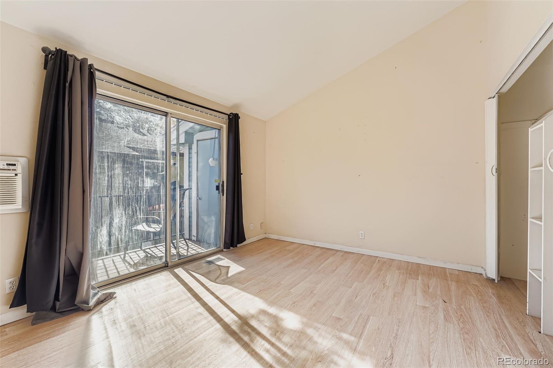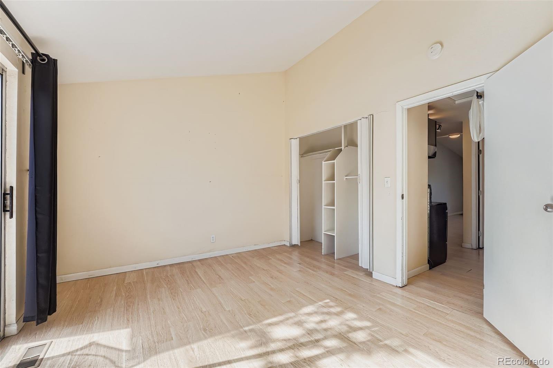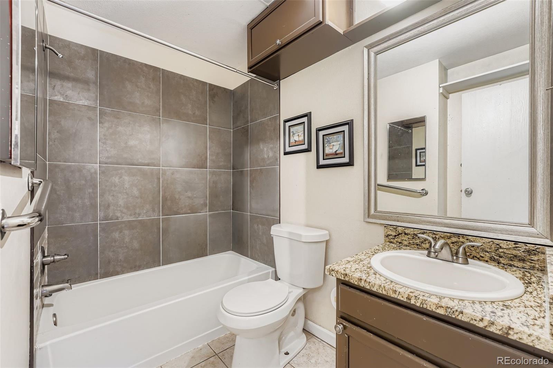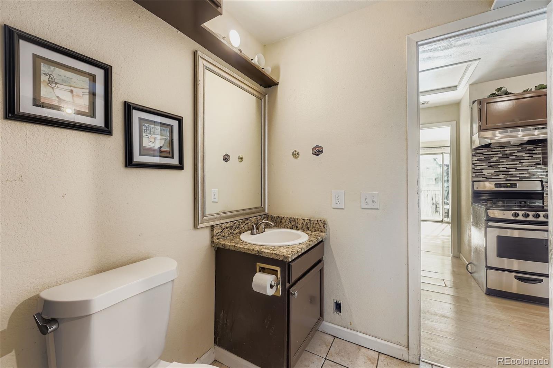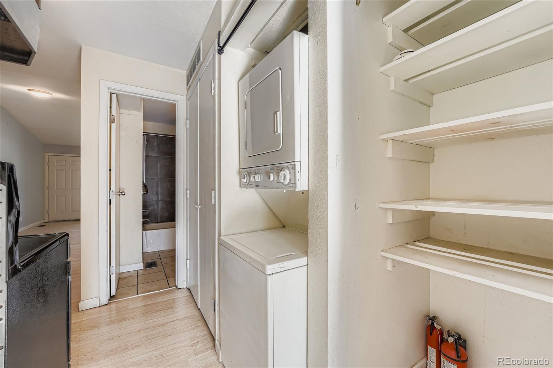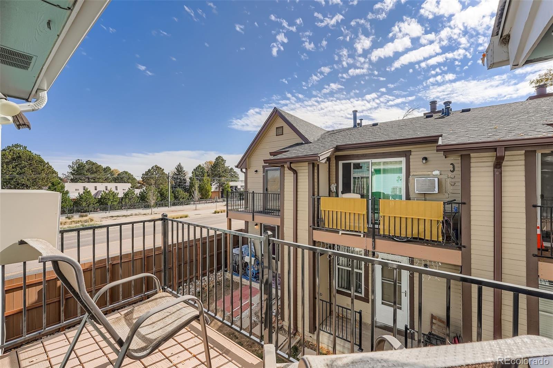Find us on...
Dashboard
- $174k Price
- 1 Bed
- 1 Bath
- 602 Sqft
New Search X
63 S Sable Boulevard E26
Welcome to your perfect starter home! This charming one-bedroom, one-bathroom condo offers cozy living space that proves good things really do come in small packages. The thoughtfully designed layout maximizes every inch, creating a comfortable retreat that's both functional and inviting. Natural light flows throughout the space, highlighting the quality finishes and creating an airy atmosphere that feels larger than its footprint suggests. The kitchen features modern appliances and ample storage for all your culinary adventures, while the primary bedroom provides a peaceful sanctuary for rest and relaxation. The full bathroom combines style with practicality, perfect for your daily routine. Location is everything, and this gem delivers with City Center Park just a short stroll away, offering green space and recreational opportunities right at your doorstep. Public transportation access makes commuting a breeze with the nearby bus station connecting you to the greater metro area. Walkable to location shops,restaurants, and the light rail and mins to highway 225.
Listing Office: Thrive Real Estate Group 
Essential Information
- MLS® #3671956
- Price$174,000
- Bedrooms1
- Bathrooms1.00
- Full Baths1
- Square Footage602
- Acres0.00
- Year Built1982
- TypeResidential
- Sub-TypeCondominium
- StatusActive
Community Information
- Address63 S Sable Boulevard E26
- SubdivisionTopaz at the Mall
- CityAurora
- CountyArapahoe
- StateCO
- Zip Code80012
Amenities
- AmenitiesParking
- Parking Spaces1
Utilities
Cable Available, Electricity Available, Internet Access (Wired), Natural Gas Available, Phone Available
Interior
- HeatingElectric
- CoolingAir Conditioning-Room
- FireplaceYes
- # of Fireplaces1
- FireplacesLiving Room, Wood Burning
- StoriesOne
Interior Features
Built-in Features, Granite Counters, High Ceilings, Open Floorplan, Vaulted Ceiling(s)
Appliances
Convection Oven, Cooktop, Dishwasher, Disposal, Dryer, Gas Water Heater, Microwave, Oven, Refrigerator, Washer
Exterior
- Exterior FeaturesBalcony, Lighting
- RoofFiberglass
Windows
Double Pane Windows, Skylight(s)
School Information
- DistrictAdams-Arapahoe 28J
- ElementarySixth Avenue
- MiddleEast
- HighHinkley
Additional Information
- Date ListedOctober 24th, 2025
Listing Details
 Thrive Real Estate Group
Thrive Real Estate Group
 Terms and Conditions: The content relating to real estate for sale in this Web site comes in part from the Internet Data eXchange ("IDX") program of METROLIST, INC., DBA RECOLORADO® Real estate listings held by brokers other than RE/MAX Professionals are marked with the IDX Logo. This information is being provided for the consumers personal, non-commercial use and may not be used for any other purpose. All information subject to change and should be independently verified.
Terms and Conditions: The content relating to real estate for sale in this Web site comes in part from the Internet Data eXchange ("IDX") program of METROLIST, INC., DBA RECOLORADO® Real estate listings held by brokers other than RE/MAX Professionals are marked with the IDX Logo. This information is being provided for the consumers personal, non-commercial use and may not be used for any other purpose. All information subject to change and should be independently verified.
Copyright 2026 METROLIST, INC., DBA RECOLORADO® -- All Rights Reserved 6455 S. Yosemite St., Suite 500 Greenwood Village, CO 80111 USA
Listing information last updated on February 14th, 2026 at 6:34pm MST.

