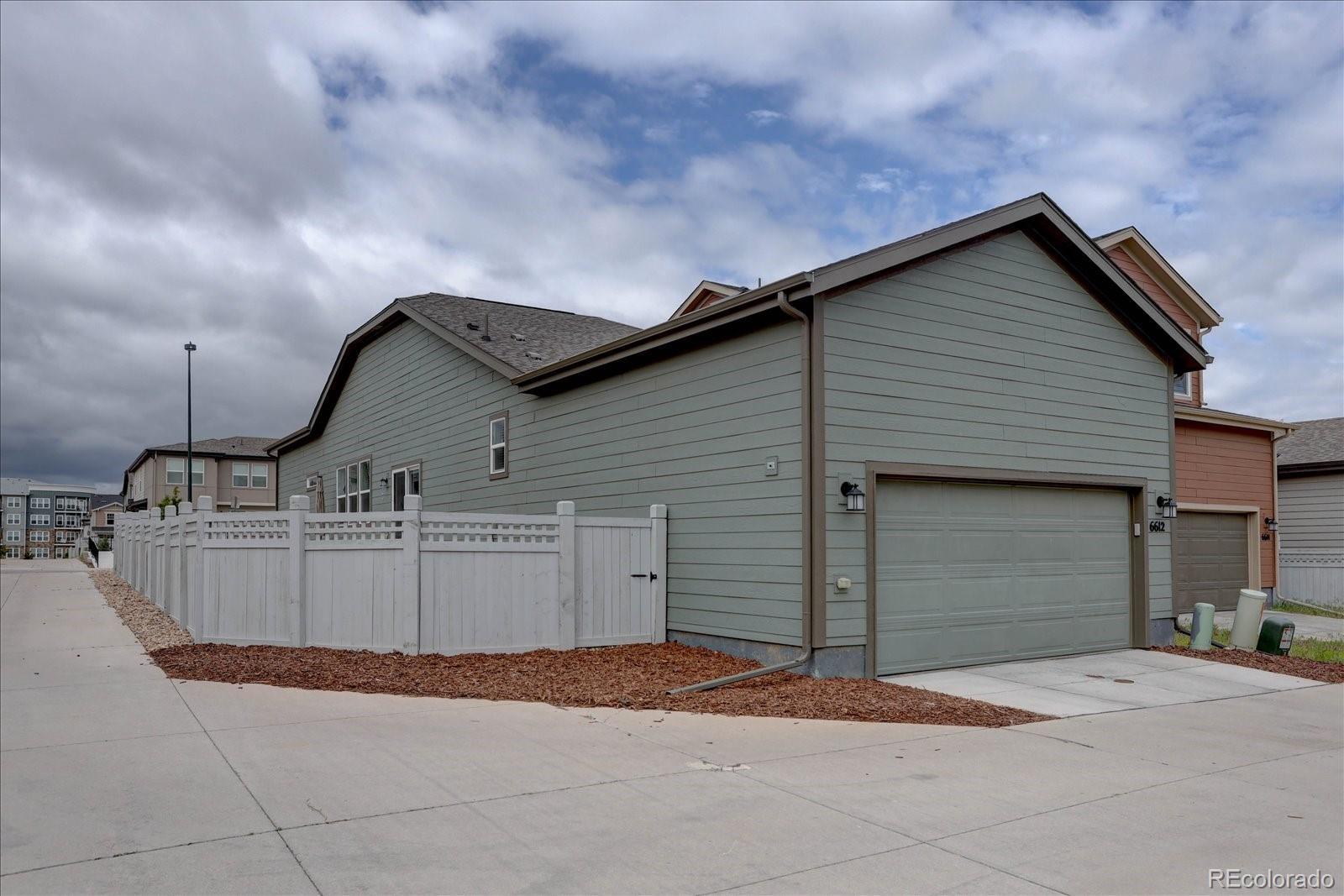Find us on...
Dashboard
- 2 Beds
- 2 Baths
- 1,248 Sqft
- .09 Acres
New Search X
6612 N Ceylon Street
Welcome to 6612 N Ceylon Street — where modern design meets the ease of single-level living in the sought-after Aster floorplan. This thoughtfully designed ranch-style home offers an open-concept layout that seamlessly blends the gathering room, casual dining area, and contemporary kitchen — perfect for everyday living and entertaining. A charming foyer invites you in, while an optional patio offers additional outdoor space to enjoy Colorado’s sunshine. The secluded owner’s suite is tucked toward the front of the home and features a spacious walk-in closet and a luxurious 4-piece bath. On the opposite end, you'll find a secondary bedroom and full bath — ideal for guests, or a dedicated home office. Located in Altaira at High Point, this growing community offers 13 miles of planned trails, acres of parks, and open space for outdoor enjoyment. Conveniently close to DIA, shopping, dining, and commuter routes — this home delivers comfort, style, and unbeatable convenience!
Listing Office: Equity Colorado Real Estate 
Essential Information
- MLS® #3673021
- Price$440,000
- Bedrooms2
- Bathrooms2.00
- Full Baths2
- Square Footage1,248
- Acres0.09
- Year Built2022
- TypeResidential
- Sub-TypeSingle Family Residence
- StyleTraditional
- StatusActive
Community Information
- Address6612 N Ceylon Street
- CityDenver
- CountyDenver
- StateCO
- Zip Code80249
Subdivision
Altaira at High Point - Horizon
Amenities
- Parking Spaces2
- ParkingConcrete
- # of Garages2
Amenities
Clubhouse, Park, Playground, Pool, Trail(s)
Utilities
Cable Available, Electricity Connected, Internet Access (Wired), Natural Gas Connected, Phone Available
Interior
- HeatingForced Air
- CoolingCentral Air
- StoriesOne
Interior Features
Kitchen Island, No Stairs, Open Floorplan, Walk-In Closet(s)
Appliances
Dishwasher, Disposal, Microwave, Oven, Refrigerator
Exterior
- RoofComposition
- FoundationConcrete Perimeter
School Information
- DistrictSchool District 27-J
- ElementarySecond Creek
- MiddleOtho Stuart
- HighPrairie View
Additional Information
- Date ListedMay 29th, 2025
- ZoningRES
Listing Details
 Equity Colorado Real Estate
Equity Colorado Real Estate
 Terms and Conditions: The content relating to real estate for sale in this Web site comes in part from the Internet Data eXchange ("IDX") program of METROLIST, INC., DBA RECOLORADO® Real estate listings held by brokers other than RE/MAX Professionals are marked with the IDX Logo. This information is being provided for the consumers personal, non-commercial use and may not be used for any other purpose. All information subject to change and should be independently verified.
Terms and Conditions: The content relating to real estate for sale in this Web site comes in part from the Internet Data eXchange ("IDX") program of METROLIST, INC., DBA RECOLORADO® Real estate listings held by brokers other than RE/MAX Professionals are marked with the IDX Logo. This information is being provided for the consumers personal, non-commercial use and may not be used for any other purpose. All information subject to change and should be independently verified.
Copyright 2025 METROLIST, INC., DBA RECOLORADO® -- All Rights Reserved 6455 S. Yosemite St., Suite 500 Greenwood Village, CO 80111 USA
Listing information last updated on October 27th, 2025 at 8:18pm MDT.



















