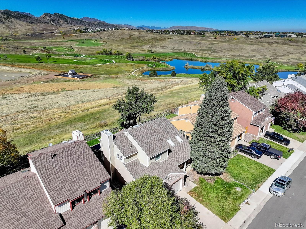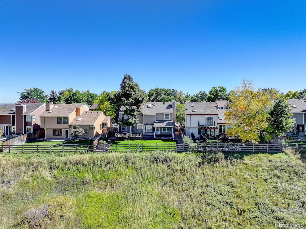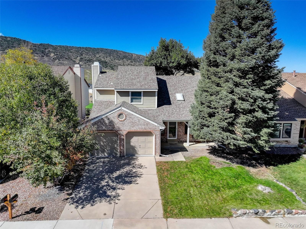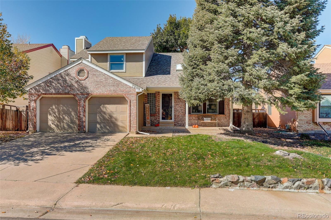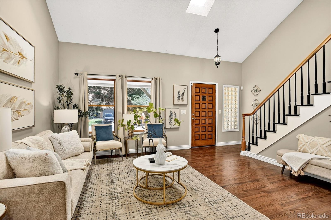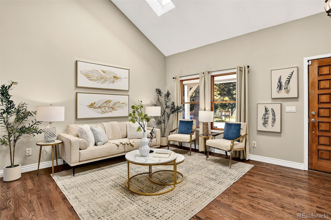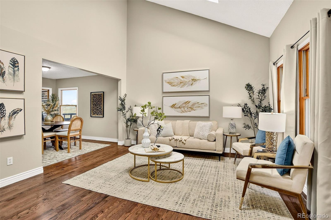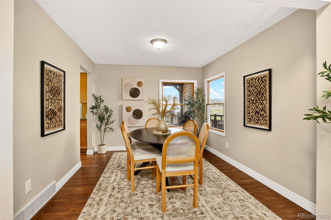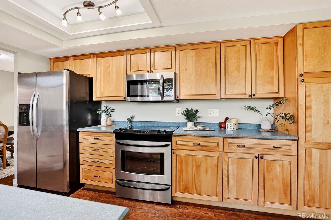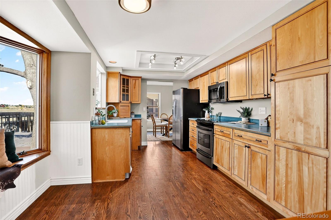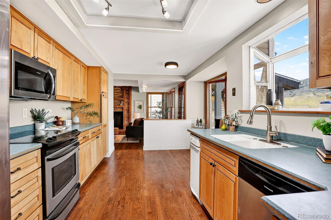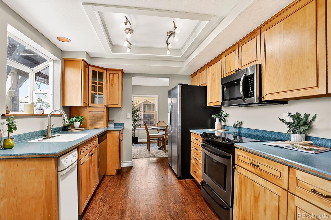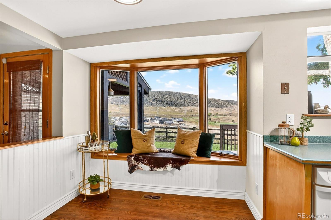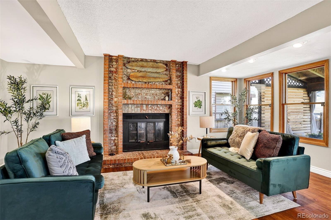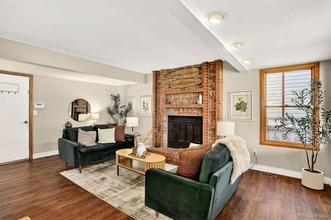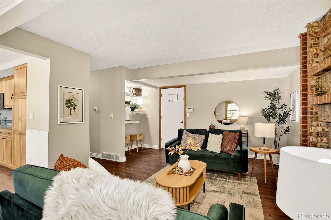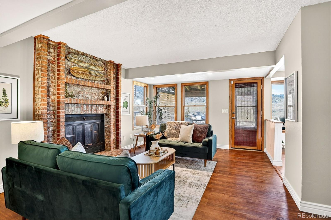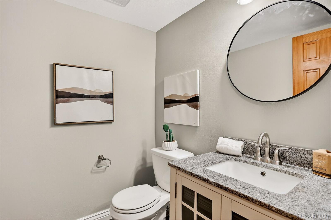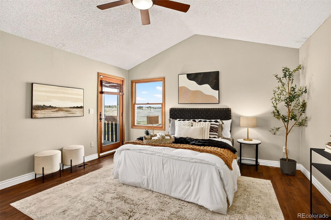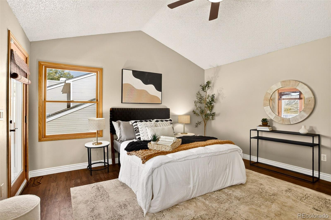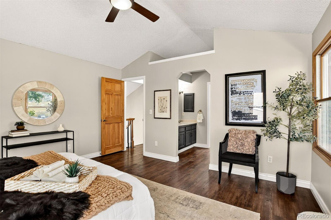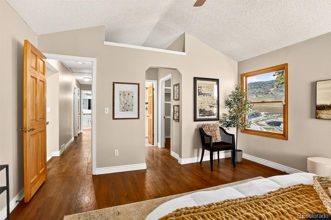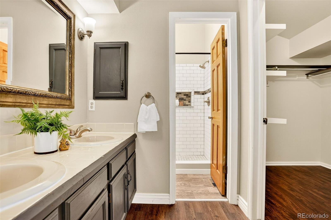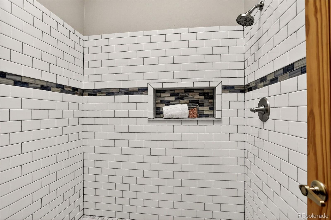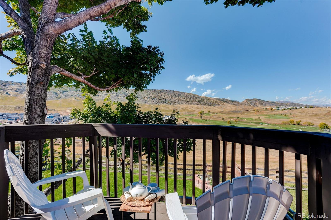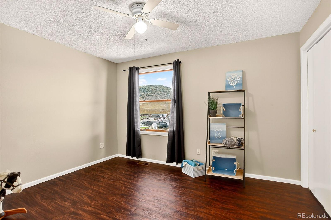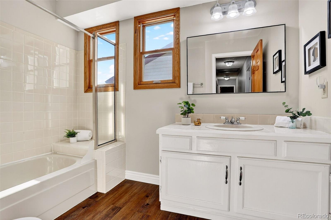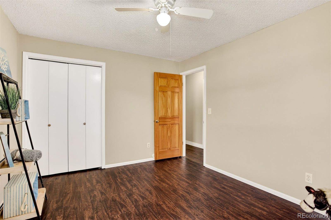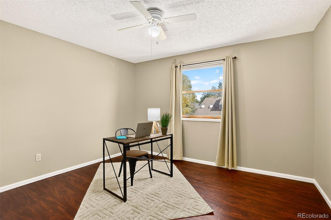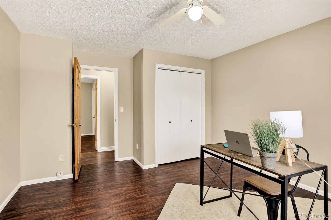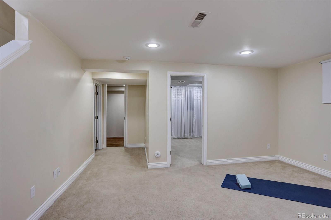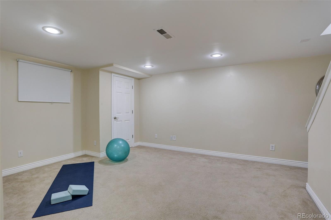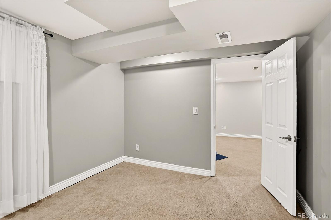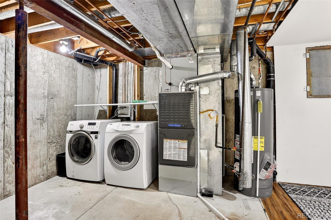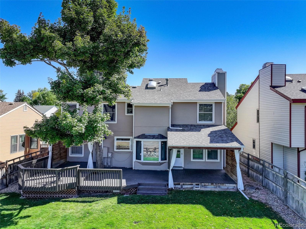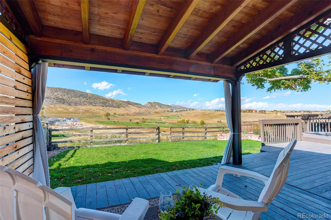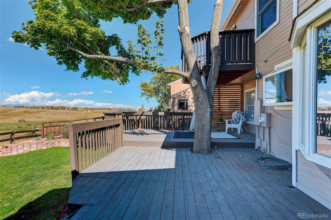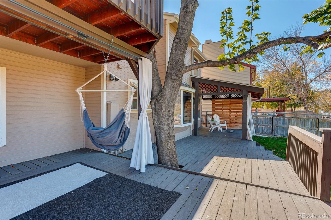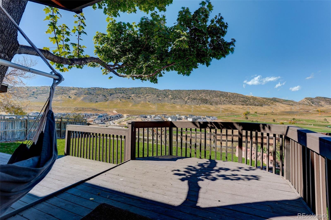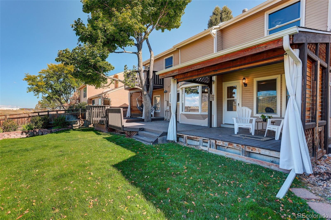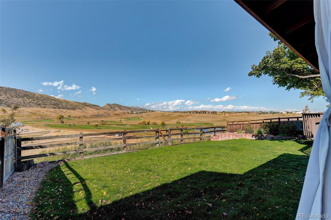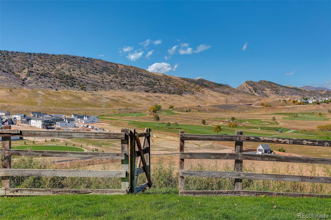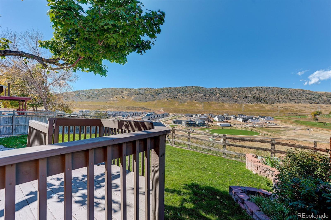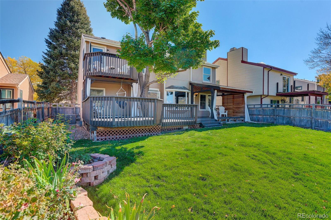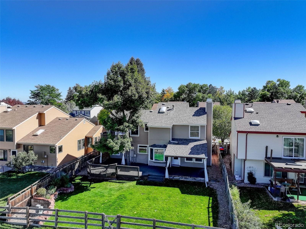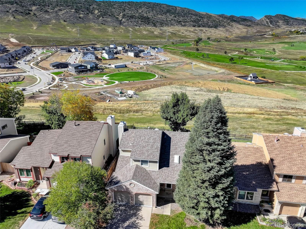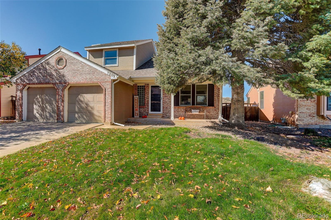Find us on...
Dashboard
- 4 Beds
- 3 Baths
- 2,201 Sqft
- .12 Acres
New Search X
7209 S Mount Holy Cross
Spacious Ken Caryl Home with Incredible Views & Thoughtful Updates. Welcome to this lovingly maintained traditional two-story home in the heart of Ken Caryl, offering unmatched views of the foothills, parks, and golf course. From the moment you walk in, you're welcomed by a vaulted front room with skylights that fill the space with natural light. The traditional floor plan offers comfort and functionality. The kitchen features a charming bay window overlooking the scenic backyard, updated maple cabinets, and abundant storage—ideal for everyday living and entertaining. Adjacent to the kitchen is a cozy family room. Upstairs, you'll find three bedrooms including a spacious primary suite with its own private deck—perfect for quiet moments and morning reflection. The bathrooms have been tastefully updated to complement the home’s warm character. The finished basement includes the fourth (non-conforming) bedroom, a bonus room, rough-in plumbing, and laundry area, offering flexibility for future expansion. A two-car attached garage adds convenience and storage. Enjoy peaceful mornings or vibrant evenings on the extended deck, where privacy and views create the perfect backdrop. Located in an established neighborhood with parks, pools, tennis and pickleball courts, and miles of community trails. Don’t miss your chance to own this exceptional home in a sought-after location—schedule your showing today!
Listing Office: Coldwell Banker Realty 54 
Essential Information
- MLS® #3674714
- Price$700,000
- Bedrooms4
- Bathrooms3.00
- Full Baths1
- Half Baths1
- Square Footage2,201
- Acres0.12
- Year Built1983
- TypeResidential
- Sub-TypeSingle Family Residence
- StyleTraditional
- StatusActive
Community Information
- Address7209 S Mount Holy Cross
- SubdivisionKen Caryl Ranch
- CityLittleton
- CountyJefferson
- StateCO
- Zip Code80127
Amenities
- Parking Spaces2
- # of Garages2
Amenities
Clubhouse, Playground, Pool, Tennis Court(s), Trail(s)
Utilities
Electricity Connected, Natural Gas Connected
View
Golf Course, Meadow, Mountain(s)
Interior
- HeatingForced Air, Natural Gas
- CoolingCentral Air
- FireplaceYes
- # of Fireplaces1
- FireplacesFamily Room
- StoriesTwo
Interior Features
Corian Counters, Eat-in Kitchen, Walk-In Closet(s)
Appliances
Dishwasher, Disposal, Dryer, Gas Water Heater, Microwave, Refrigerator, Self Cleaning Oven, Washer
Exterior
- Exterior FeaturesPrivate Yard
- RoofComposition
Lot Description
Foothills, Greenbelt, Master Planned, Sloped, Sprinklers In Front, Sprinklers In Rear
Windows
Bay Window(s), Window Coverings, Window Treatments
School Information
- DistrictJefferson County R-1
- ElementaryUte Meadows
- MiddleDeer Creek
- HighChatfield
Additional Information
- Date ListedOctober 13th, 2025
- ZoningP-D
Listing Details
 Coldwell Banker Realty 54
Coldwell Banker Realty 54
 Terms and Conditions: The content relating to real estate for sale in this Web site comes in part from the Internet Data eXchange ("IDX") program of METROLIST, INC., DBA RECOLORADO® Real estate listings held by brokers other than RE/MAX Professionals are marked with the IDX Logo. This information is being provided for the consumers personal, non-commercial use and may not be used for any other purpose. All information subject to change and should be independently verified.
Terms and Conditions: The content relating to real estate for sale in this Web site comes in part from the Internet Data eXchange ("IDX") program of METROLIST, INC., DBA RECOLORADO® Real estate listings held by brokers other than RE/MAX Professionals are marked with the IDX Logo. This information is being provided for the consumers personal, non-commercial use and may not be used for any other purpose. All information subject to change and should be independently verified.
Copyright 2025 METROLIST, INC., DBA RECOLORADO® -- All Rights Reserved 6455 S. Yosemite St., Suite 500 Greenwood Village, CO 80111 USA
Listing information last updated on December 17th, 2025 at 2:03pm MST.

