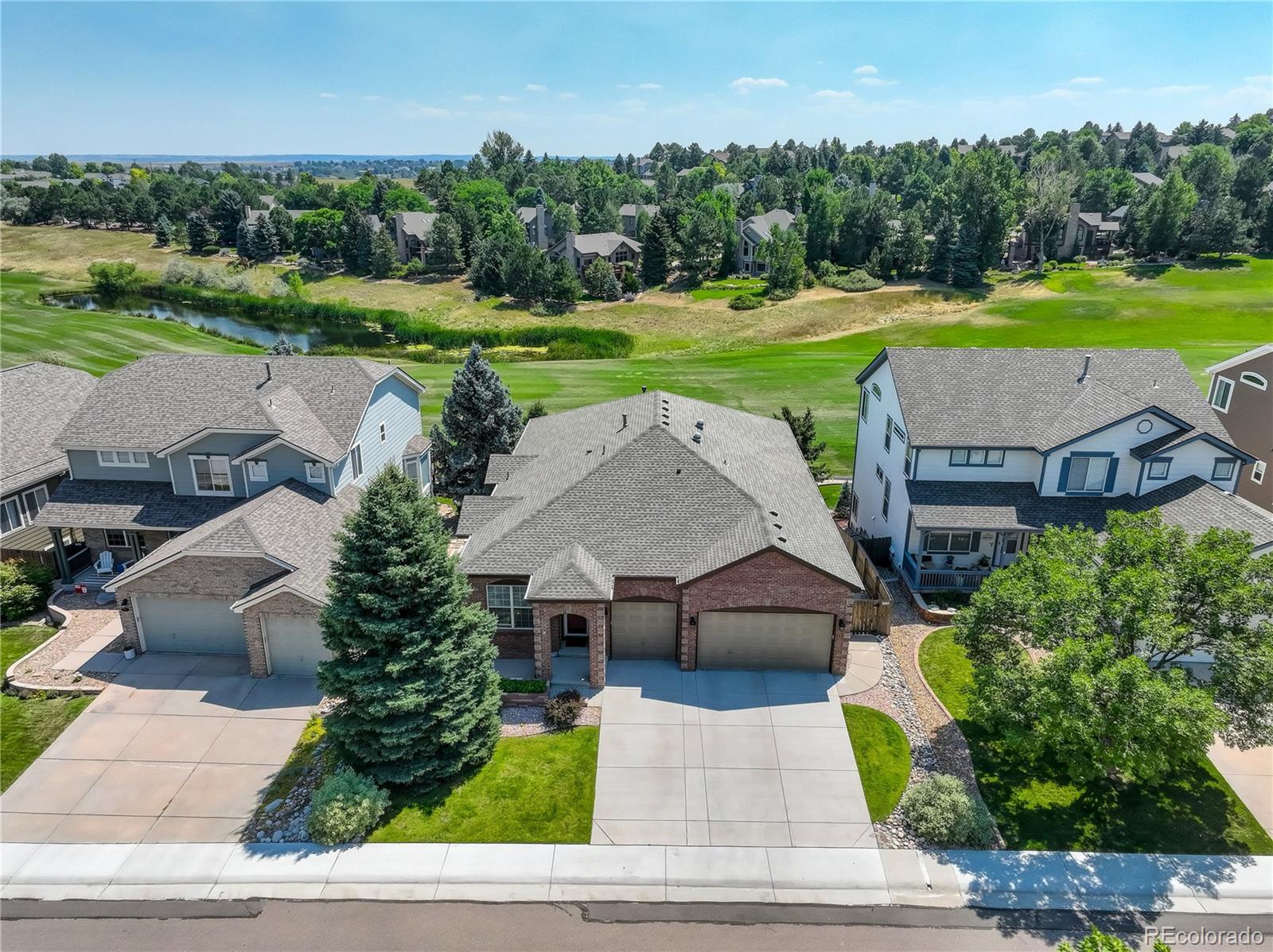Find us on...
Dashboard
- 5 Beds
- 3 Baths
- 4,328 Sqft
- .17 Acres
New Search X
1118 Berganot Trail
This beautiful home features five bedrooms and three bathrooms, ideally located on the fifth hole of the Ridge Golf Course. The home showcases brick construction with mature landscaping surrounding the spacious exterior. Upon entry, you are greeted by an abundance of natural light and hardwood flooring throughout the open, airy layout. The spacious dining area is adjacent to the well-appointed kitchen, which offers ample cabinetry and counter space with granite countertops, new refrigerator, microwave, and stove. The living room opens to large panoramic windows for expansive views with a stone fireplace creating a warm and inviting ambience. The upper covered deck has recessed lighting and attached electric heating to sit and enjoy for year around enjoyment. The spacious patio provides an idyllic outdoor oasis, perfect for entertaining or simply enjoying the tranquil atmosphere with a pond and plenty of wildlife. The primary bedroom is a true retreat, with a stone fireplace and a sitting area to relax and read a book. Five-piece bath with natural sunlight to calm your day. The main floor has two more bedrooms with new ceiling fans and a full bathroom. The lower-level walkout boasts a large entertainment room with surround sound, stone fireplace, and a full kitchen with quartz counters and a large pantry. It leads out to another covered patio that is also heated and a beautiful flower garden with additional sitting areas to take in the beauty of Castle Pines. The lower level has two additional bedrooms with an additional bathroom. New Roof in August 2023. Home Warranty will be included for buyers. Many updates and additions throughout the home! You will appreciate the convenient access to the nearby golf course, shopping, hiking trails, dining, and top-rated schools. This home is waiting for you to make your special memories!
Listing Office: Coldwell Banker Realty 24 
Essential Information
- MLS® #3674747
- Price$1,159,000
- Bedrooms5
- Bathrooms3.00
- Full Baths2
- Square Footage4,328
- Acres0.17
- Year Built2001
- TypeResidential
- Sub-TypeSingle Family Residence
- StyleMountain Contemporary
- StatusActive
Community Information
- Address1118 Berganot Trail
- SubdivisionTapestry Hills
- CityCastle Pines
- CountyDouglas
- StateCO
- Zip Code80108
Amenities
- Parking Spaces3
- # of Garages3
- ViewGolf Course
Utilities
Cable Available, Electricity Connected, Internet Access (Wired), Natural Gas Connected
Parking
220 Volts, Concrete, Exterior Access Door, Finished Garage, Floor Coating, Lighted, Storage
Interior
- HeatingForced Air, Natural Gas
- CoolingCentral Air
- FireplaceYes
- # of Fireplaces3
- StoriesOne
Interior Features
Breakfast Bar, Built-in Features, Ceiling Fan(s), Eat-in Kitchen, Five Piece Bath, Granite Counters, High Speed Internet, In-Law Floorplan, Kitchen Island, Open Floorplan, Pantry, Primary Suite, Quartz Counters, Smoke Free, Sound System, Walk-In Closet(s)
Appliances
Convection Oven, Cooktop, Dishwasher, Disposal, Double Oven, Dryer, Gas Water Heater, Humidifier, Microwave, Oven, Refrigerator, Self Cleaning Oven, Sump Pump, Washer
Fireplaces
Basement, Gas, Living Room, Primary Bedroom
Exterior
- RoofComposition
- FoundationStructural
Exterior Features
Balcony, Garden, Lighting, Private Yard, Rain Gutters
Lot Description
Landscaped, On Golf Course, Sprinklers In Front, Sprinklers In Rear
Windows
Double Pane Windows, Skylight(s), Window Coverings, Window Treatments
School Information
- DistrictDouglas RE-1
- ElementaryTimber Trail
- MiddleRocky Heights
- HighRock Canyon
Additional Information
- Date ListedSeptember 26th, 2025
Listing Details
 Coldwell Banker Realty 24
Coldwell Banker Realty 24
 Terms and Conditions: The content relating to real estate for sale in this Web site comes in part from the Internet Data eXchange ("IDX") program of METROLIST, INC., DBA RECOLORADO® Real estate listings held by brokers other than RE/MAX Professionals are marked with the IDX Logo. This information is being provided for the consumers personal, non-commercial use and may not be used for any other purpose. All information subject to change and should be independently verified.
Terms and Conditions: The content relating to real estate for sale in this Web site comes in part from the Internet Data eXchange ("IDX") program of METROLIST, INC., DBA RECOLORADO® Real estate listings held by brokers other than RE/MAX Professionals are marked with the IDX Logo. This information is being provided for the consumers personal, non-commercial use and may not be used for any other purpose. All information subject to change and should be independently verified.
Copyright 2025 METROLIST, INC., DBA RECOLORADO® -- All Rights Reserved 6455 S. Yosemite St., Suite 500 Greenwood Village, CO 80111 USA
Listing information last updated on October 22nd, 2025 at 2:33pm MDT.











































