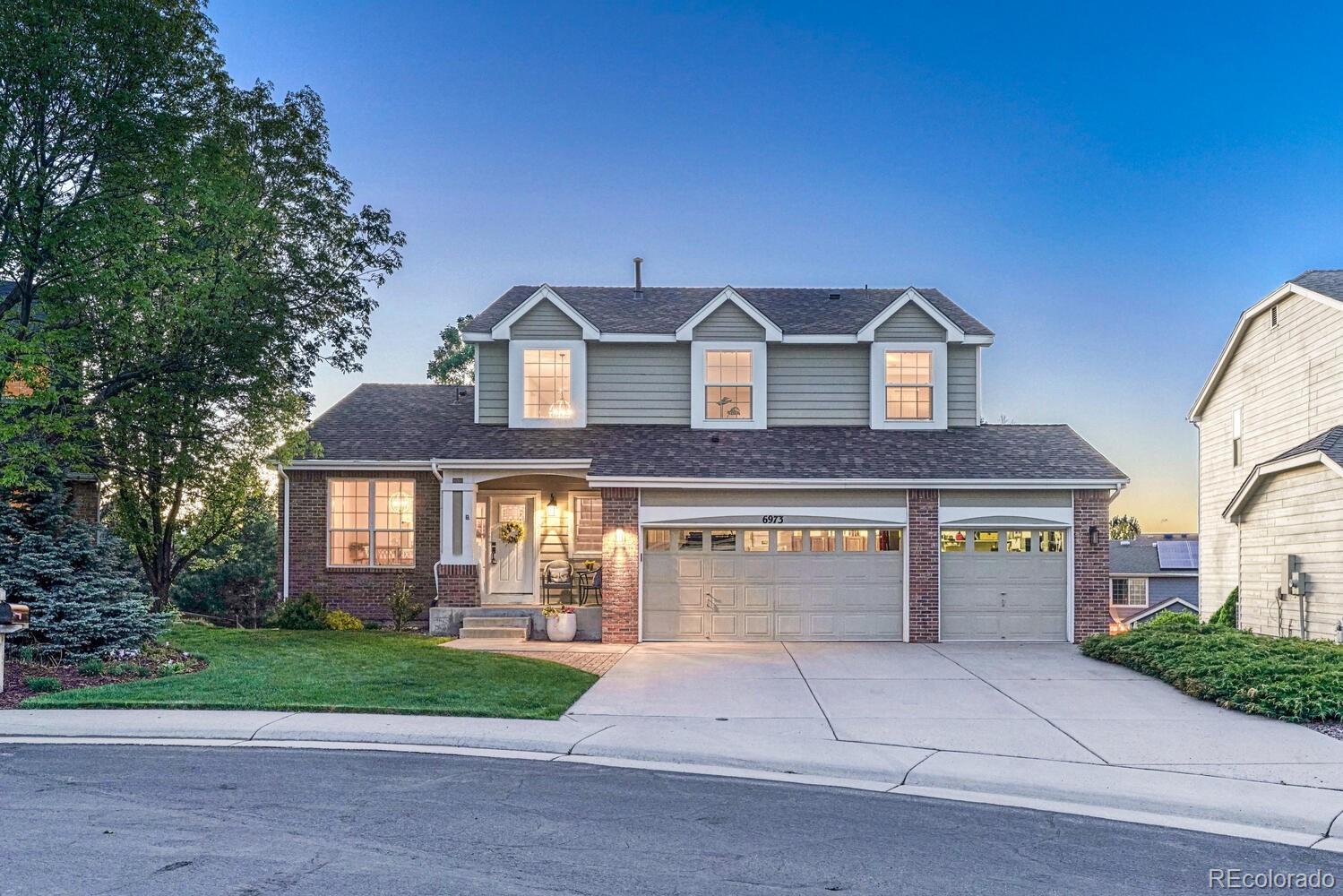Find us on...
Dashboard
- 4 Beds
- 4 Baths
- 3,687 Sqft
- .19 Acres
New Search X
6973 Daventry Place
Price Reduced! Mountain Views! Welcome to this stunning home with over 100 K in upgrades/updates! The main floor is bright and welcoming, open concept, and is complete w dining room, 1/2 bath, large vaulted great room with expansive windows with plantation shutters, beautifully remodeled kitchen and desired main floor Primary Suite. The kitchen boasts custom stained maple cabinetry with pull outs, soft close hardware, island storage, stainless steal appliances (including a 5 burner gas cooktop and double oven), quartz counter tops, marble backsplash and crown molding, Gorgeous Dolamite tops the massive 9ft center island where you can enjoy mountain views and gathering with friends and family! Walk out to the large Trex deck with lighting. New LPV flooring flows through the main living area to the inviting Primary Suite with Bay window and newly remodeled bath -walk in closet with built in organizer. Upstairs you will find 2 spacious bedrooms, a full updated bath and large loft area which makes a great play area, office space, or potentially a 5th bedroom. Walkout basement is fully fin w/ large rec area, wet bar complete with beverage fridge, private bedroom suite with 3/4 ensuite bath, built in desk/office area and large walk in closet. A dream space for a teen or even a MIL suite! The stamped concrete patio is perfect for those summer get togethers, Other enhancements include a new roof with class 4 shingles, a Quiet Cool whole house fan (reduces cost from A/C use substantially), newer water heater (2020), and new furnace (2024). PLUS a one year home warranty will be provided to buyer at closing! This Castle Pines beauty sits in a quiet cul-de-sac, is Southeast facing, a short walk to Buffalo Elementary, neighborhood pool, tennis, walking paths, and parks. Only a short drive to enjoy Daniels Park w/ buffalo herd and amazing mountain views, or golf and dine at the Ridge! Close to I-25 access, Castle Rock Outlets, and great restaurants. Only 20 min to DTC.
Listing Office: Realty One Group Platinum Elite 
Essential Information
- MLS® #3677785
- Price$950,000
- Bedrooms4
- Bathrooms4.00
- Full Baths2
- Half Baths1
- Square Footage3,687
- Acres0.19
- Year Built1998
- TypeResidential
- Sub-TypeSingle Family Residence
- StyleContemporary
- StatusPending
Community Information
- Address6973 Daventry Place
- SubdivisionCastle Pines North
- CityCastle Pines
- CountyDouglas
- StateCO
- Zip Code80108
Amenities
- Parking Spaces3
- ParkingStorage
- # of Garages3
- ViewMountain(s)
Amenities
Clubhouse, Park, Playground, Pool, Tennis Court(s), Trail(s)
Utilities
Cable Available, Electricity Connected, Internet Access (Wired), Natural Gas Connected, Phone Connected
Interior
- CoolingAttic Fan, Central Air
- FireplaceYes
- # of Fireplaces1
- FireplacesFamily Room
- StoriesTwo
Interior Features
Breakfast Bar, Ceiling Fan(s), Eat-in Kitchen, Entrance Foyer, Five Piece Bath, High Ceilings, Kitchen Island, Open Floorplan, Primary Suite, Quartz Counters, Smart Thermostat, Smoke Free, Vaulted Ceiling(s), Walk-In Closet(s)
Appliances
Bar Fridge, Convection Oven, Cooktop, Dishwasher, Disposal, Double Oven, Gas Water Heater, Microwave, Refrigerator, Self Cleaning Oven, Sump Pump, Water Softener
Heating
Forced Air, Natural Gas, Wall Furnace
Exterior
- Exterior FeaturesGarden, Private Yard
- RoofComposition
- FoundationStructural
Lot Description
Cul-De-Sac, Landscaped, Level, Sprinklers In Front, Sprinklers In Rear
Windows
Double Pane Windows, Window Coverings
School Information
- DistrictDouglas RE-1
- ElementaryBuffalo Ridge
- MiddleRocky Heights
- HighRock Canyon
Additional Information
- Date ListedApril 24th, 2025
Listing Details
Realty One Group Platinum Elite
 Terms and Conditions: The content relating to real estate for sale in this Web site comes in part from the Internet Data eXchange ("IDX") program of METROLIST, INC., DBA RECOLORADO® Real estate listings held by brokers other than RE/MAX Professionals are marked with the IDX Logo. This information is being provided for the consumers personal, non-commercial use and may not be used for any other purpose. All information subject to change and should be independently verified.
Terms and Conditions: The content relating to real estate for sale in this Web site comes in part from the Internet Data eXchange ("IDX") program of METROLIST, INC., DBA RECOLORADO® Real estate listings held by brokers other than RE/MAX Professionals are marked with the IDX Logo. This information is being provided for the consumers personal, non-commercial use and may not be used for any other purpose. All information subject to change and should be independently verified.
Copyright 2025 METROLIST, INC., DBA RECOLORADO® -- All Rights Reserved 6455 S. Yosemite St., Suite 500 Greenwood Village, CO 80111 USA
Listing information last updated on August 3rd, 2025 at 8:03pm MDT.



















































