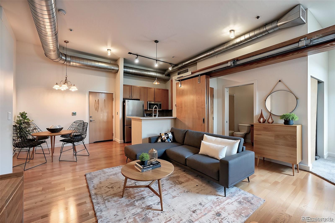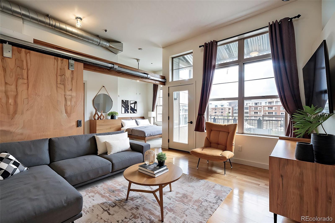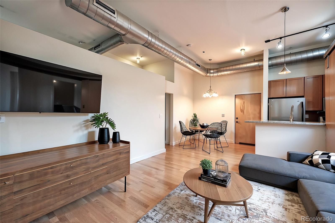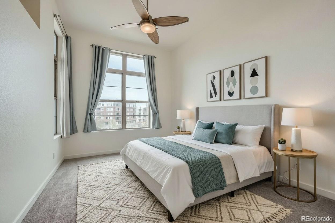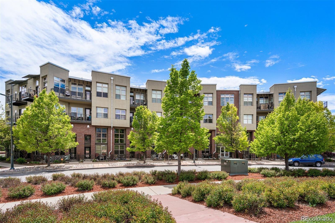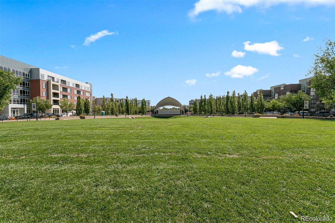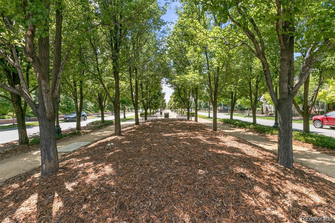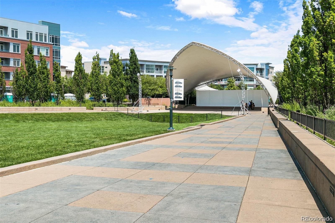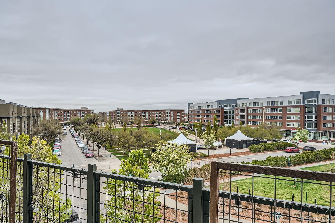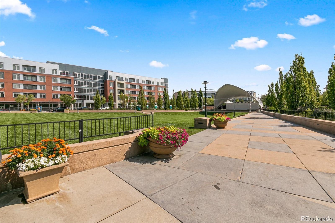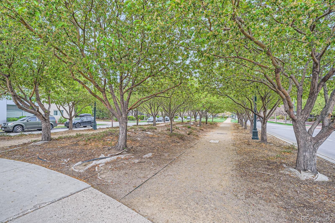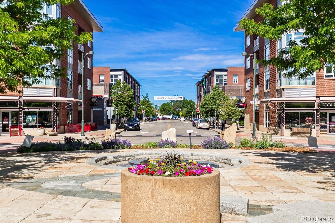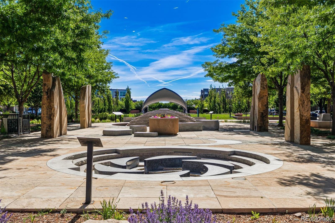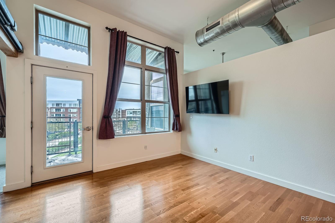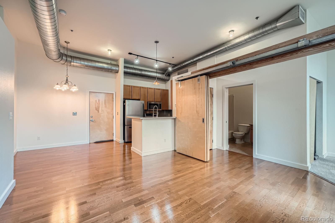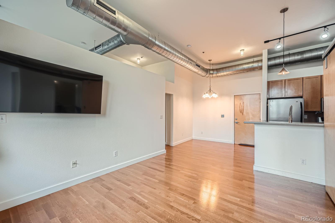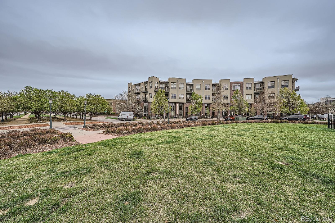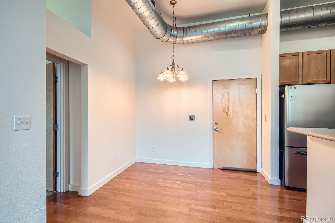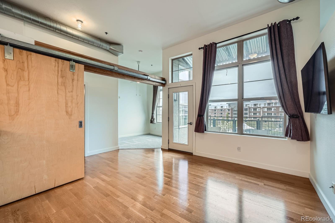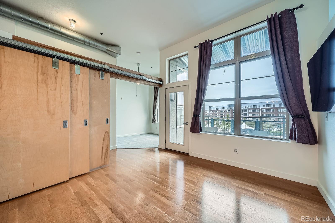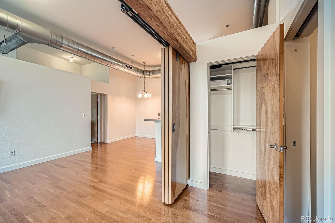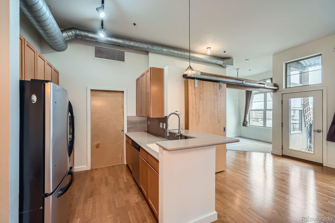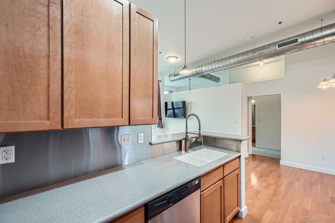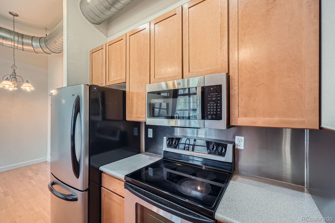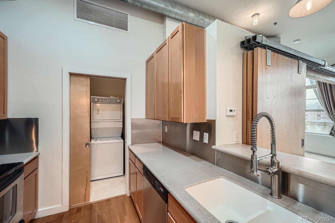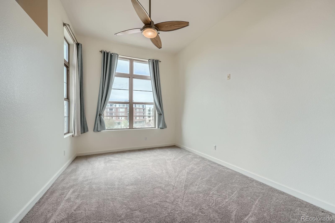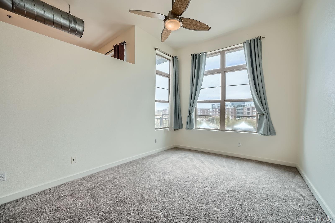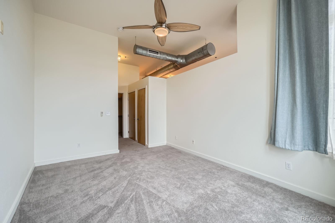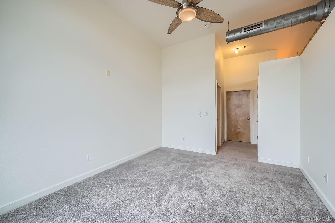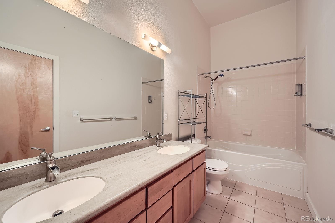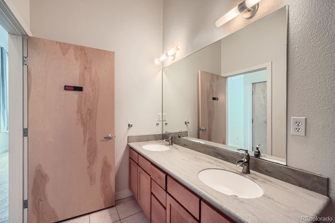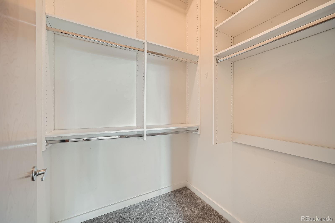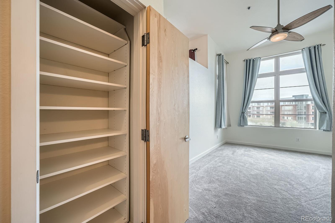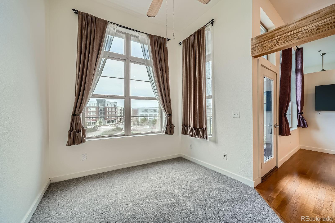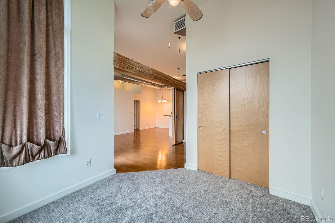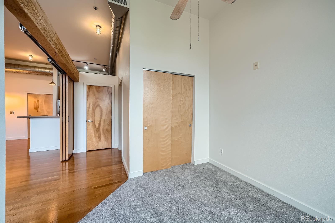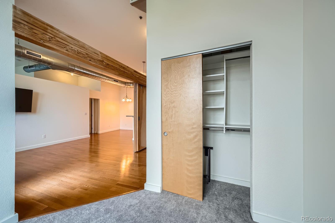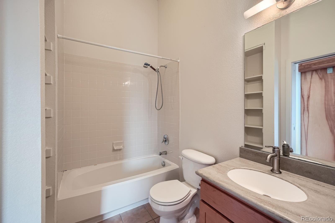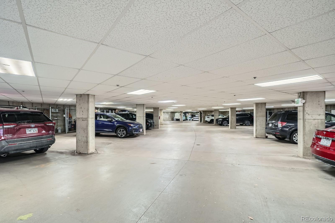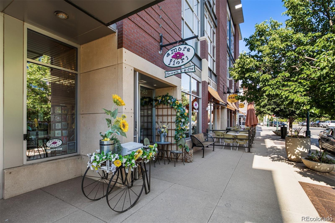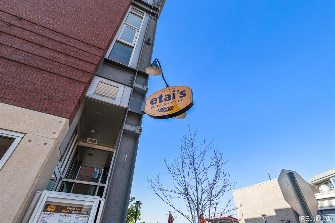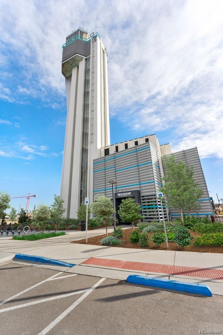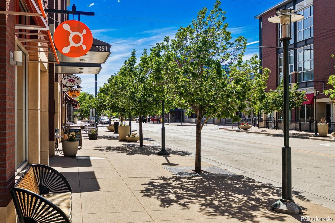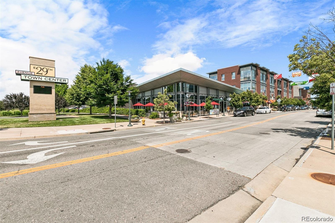Find us on...
Dashboard
- $395k Price
- 2 Beds
- 2 Baths
- 876 Sqft
New Search X
7700 E 29th Avenue 404
Looking for a top-floor condo for sale in Central Park Denver? This light-filled 2-bed, 2-bath residence delivers the perfect blend of vibrant urban living and serene mountain views. Soaring ceilings and expansive windows amplify natural light and frame an ever-changing panorama of the Town Center and the Front Range. The modern kitchen features sleek cabinetry and updated appliances—ideal for casual meals or entertaining—while the open layout flows into a welcoming living area. Throughout the home, rich wood flooring pairs with plush new bedroom carpet for an elevated yet comfortable feel. Two generously sized bedrooms provide privacy and flexibility, each served by a full bathroom. Step onto your private deck to unwind and enjoy a front-row seat to Central Park’s summer concert series and the Sunday farmers market—both just outside your door. Boutique shops, new restaurants, and cozy cafés are all steps away. For daily convenience, this condo includes a deeded underground garage space plus dedicated storage—perfect for bikes, skis, and all your Colorado gear. If you want low-maintenance living in the heart of Central Park (formerly Stapleton) with true lifestyle amenities, this is it—the hottest new listing in Central Park Denver.
Listing Office: Compass - Denver 
Essential Information
- MLS® #3678079
- Price$395,000
- Bedrooms2
- Bathrooms2.00
- Full Baths2
- Square Footage876
- Acres0.00
- Year Built2005
- TypeResidential
- Sub-TypeCondominium
- StyleLoft
- StatusActive
Community Information
- Address7700 E 29th Avenue 404
- SubdivisionCentral Park
- CityDenver
- CountyDenver
- StateCO
- Zip Code80238
Amenities
- UtilitiesCable Available
- Parking Spaces1
- # of Garages1
- ViewMountain(s)
Interior
- Interior FeaturesCeiling Fan(s)
- HeatingForced Air
- CoolingCentral Air
- StoriesOne
Exterior
- Exterior FeaturesBalcony
- RoofMembrane
Lot Description
Landscaped, Near Public Transit
School Information
- DistrictDenver 1
- ElementaryWesterly Creek
- MiddleDSST: Montview
- HighNorthfield
Additional Information
- Date ListedApril 26th, 2025
- ZoningR-MU-20
Listing Details
 Compass - Denver
Compass - Denver
 Terms and Conditions: The content relating to real estate for sale in this Web site comes in part from the Internet Data eXchange ("IDX") program of METROLIST, INC., DBA RECOLORADO® Real estate listings held by brokers other than RE/MAX Professionals are marked with the IDX Logo. This information is being provided for the consumers personal, non-commercial use and may not be used for any other purpose. All information subject to change and should be independently verified.
Terms and Conditions: The content relating to real estate for sale in this Web site comes in part from the Internet Data eXchange ("IDX") program of METROLIST, INC., DBA RECOLORADO® Real estate listings held by brokers other than RE/MAX Professionals are marked with the IDX Logo. This information is being provided for the consumers personal, non-commercial use and may not be used for any other purpose. All information subject to change and should be independently verified.
Copyright 2025 METROLIST, INC., DBA RECOLORADO® -- All Rights Reserved 6455 S. Yosemite St., Suite 500 Greenwood Village, CO 80111 USA
Listing information last updated on December 27th, 2025 at 8:33am MST.

