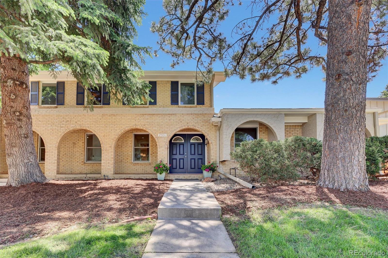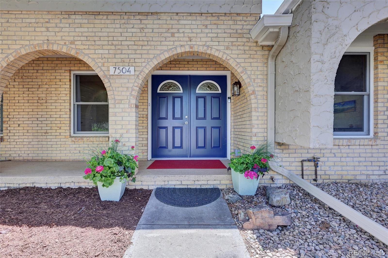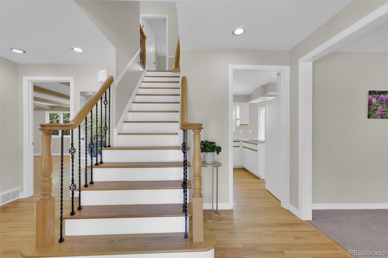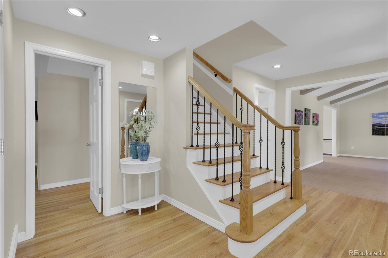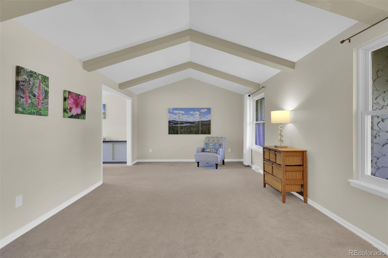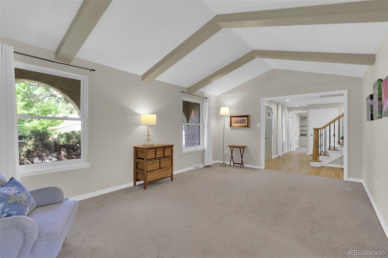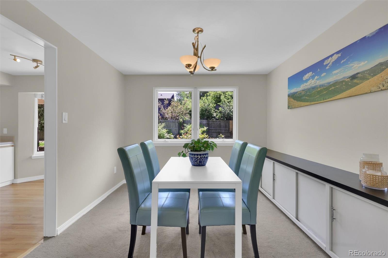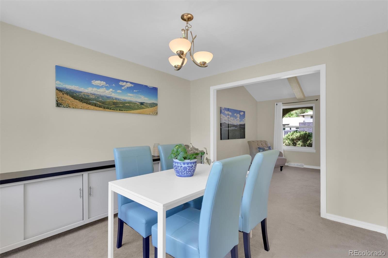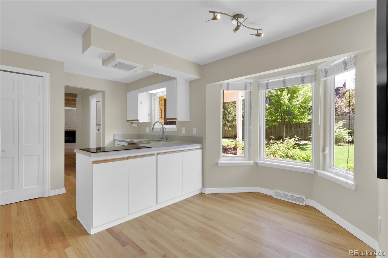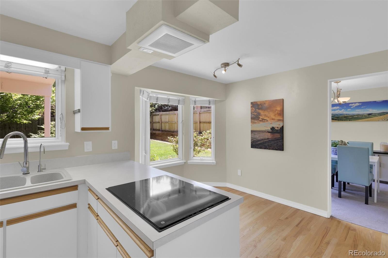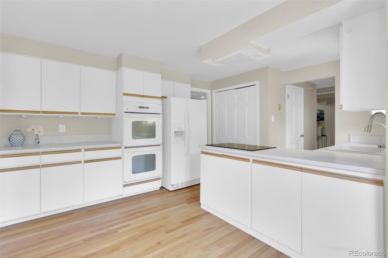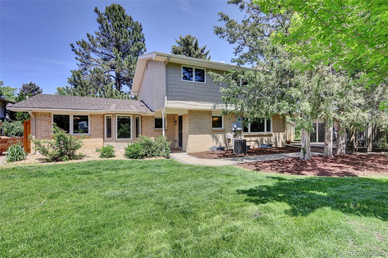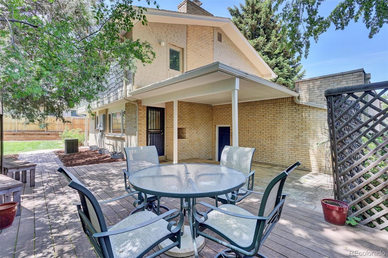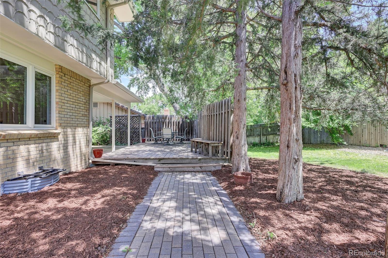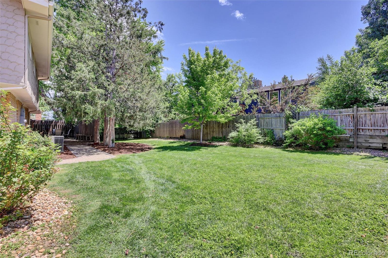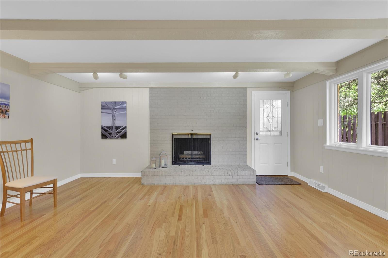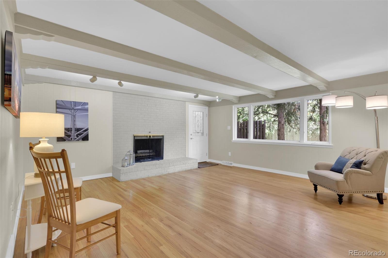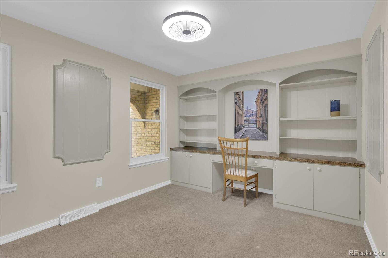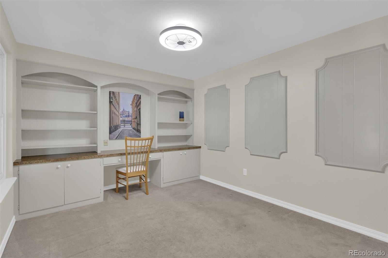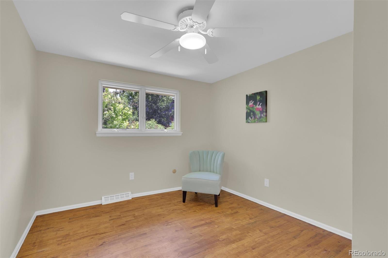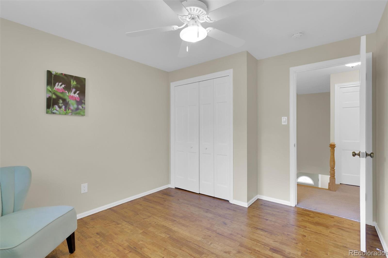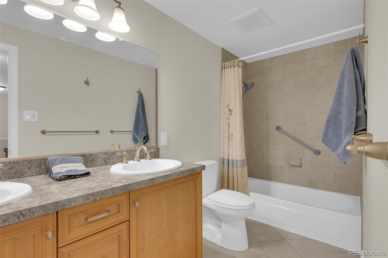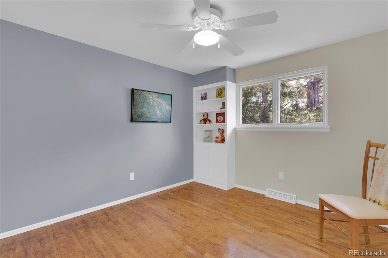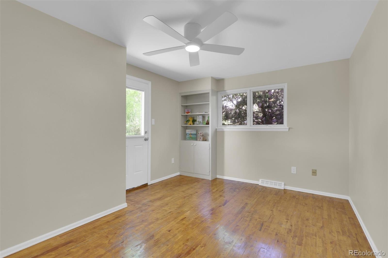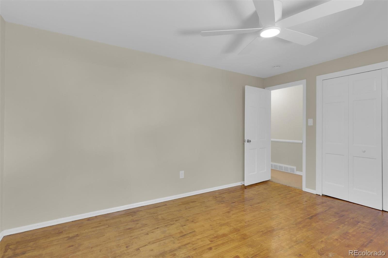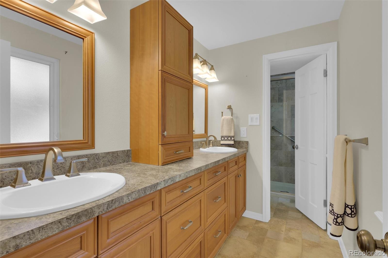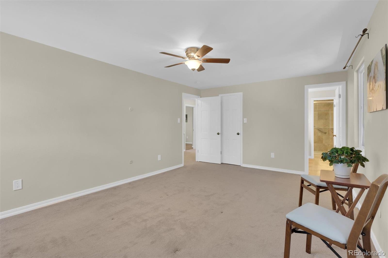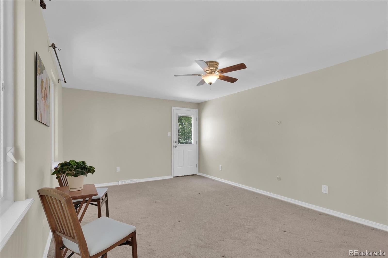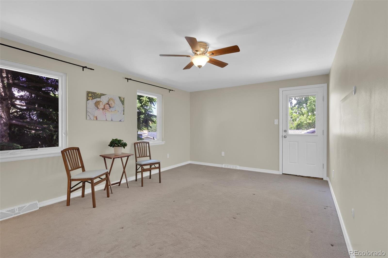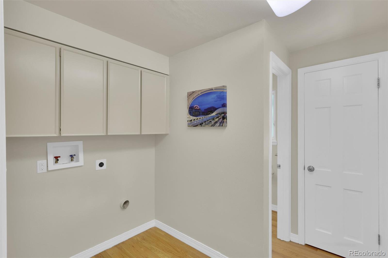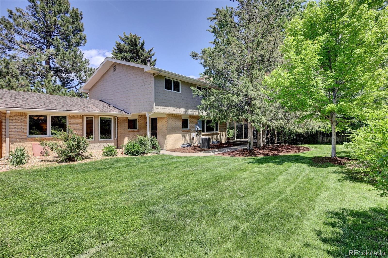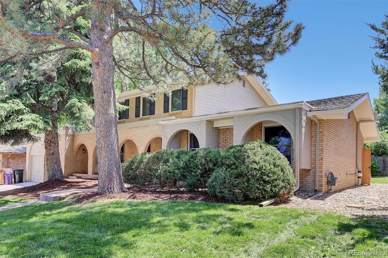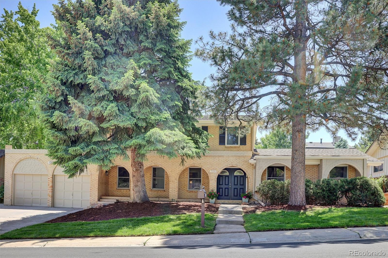Find us on...
Dashboard
- 5 Beds
- 3 Baths
- 2,281 Sqft
- .2 Acres
New Search X
7504 E Jefferson Drive
HUGE PRICE DROP!!! Come and see this updated and spacious family home. It's is tucked into the friendly Southmoor neighborhood. With 5 bedrooms and 3 bathrooms, it offers the perfect blend of comfort and convenience. Inside, a wide foyer with warm hardwood floors creates a welcoming first impression. The living, dining, kitchen and breakfast rooms flow together. The cozy family room, with it's wide fireplace, invites you to relax and unwind. There are two doors to the backyard, from both the family room and laundry room, making indoor-outdoor living a breeze. The main floor bedroom could be a home office; it has built-in bookshelves, and the main floor bath is beautifully updated. The yard is a true highlight, with mature trees creating a private outdoor space. Upstairs, you’ll find four spacious bedrooms and two renovated bathrooms. The primary suite is so peaceful, with walk-in closet, roof-top access, and a gorgeous, dual vanity ensuite bath. The unfinished basement offers 801 SF for storage and future needs. Additional features include recent interior and exterior paint, radon mitigation system, sprinklers front and back. Full of charm and move-in ready, this property is now priced very competitively. Call to schedule your showing today!
Listing Office: Kathie Shandro 
Essential Information
- MLS® #3678288
- Price$785,000
- Bedrooms5
- Bathrooms3.00
- Full Baths2
- Half Baths1
- Square Footage2,281
- Acres0.20
- Year Built1968
- TypeResidential
- Sub-TypeSingle Family Residence
- StyleContemporary
- StatusActive
Community Information
- Address7504 E Jefferson Drive
- SubdivisionSouthmoor
- CityDenver
- CountyDenver
- StateCO
- Zip Code80237
Amenities
- Parking Spaces2
- ParkingConcrete
- # of Garages2
Utilities
Electricity Connected, Natural Gas Connected
Interior
- HeatingForced Air
- CoolingCentral Air
- FireplaceYes
- # of Fireplaces1
- FireplacesFamily Room
- StoriesTwo
Interior Features
Ceiling Fan(s), Entrance Foyer, Primary Suite, Radon Mitigation System, Smoke Free
Appliances
Cooktop, Dishwasher, Disposal, Double Oven, Gas Water Heater, Refrigerator
Exterior
- Exterior FeaturesPrivate Yard
- RoofComposition
Lot Description
Level, Many Trees, Sprinklers In Front, Sprinklers In Rear
Windows
Bay Window(s), Double Pane Windows, Window Coverings
School Information
- DistrictDenver 1
- ElementarySouthmoor
- MiddleHamilton
- HighThomas Jefferson
Additional Information
- Date ListedMay 29th, 2025
- ZoningS-SU-D
Listing Details
 Kathie Shandro
Kathie Shandro
 Terms and Conditions: The content relating to real estate for sale in this Web site comes in part from the Internet Data eXchange ("IDX") program of METROLIST, INC., DBA RECOLORADO® Real estate listings held by brokers other than RE/MAX Professionals are marked with the IDX Logo. This information is being provided for the consumers personal, non-commercial use and may not be used for any other purpose. All information subject to change and should be independently verified.
Terms and Conditions: The content relating to real estate for sale in this Web site comes in part from the Internet Data eXchange ("IDX") program of METROLIST, INC., DBA RECOLORADO® Real estate listings held by brokers other than RE/MAX Professionals are marked with the IDX Logo. This information is being provided for the consumers personal, non-commercial use and may not be used for any other purpose. All information subject to change and should be independently verified.
Copyright 2025 METROLIST, INC., DBA RECOLORADO® -- All Rights Reserved 6455 S. Yosemite St., Suite 500 Greenwood Village, CO 80111 USA
Listing information last updated on October 31st, 2025 at 12:48pm MDT.

