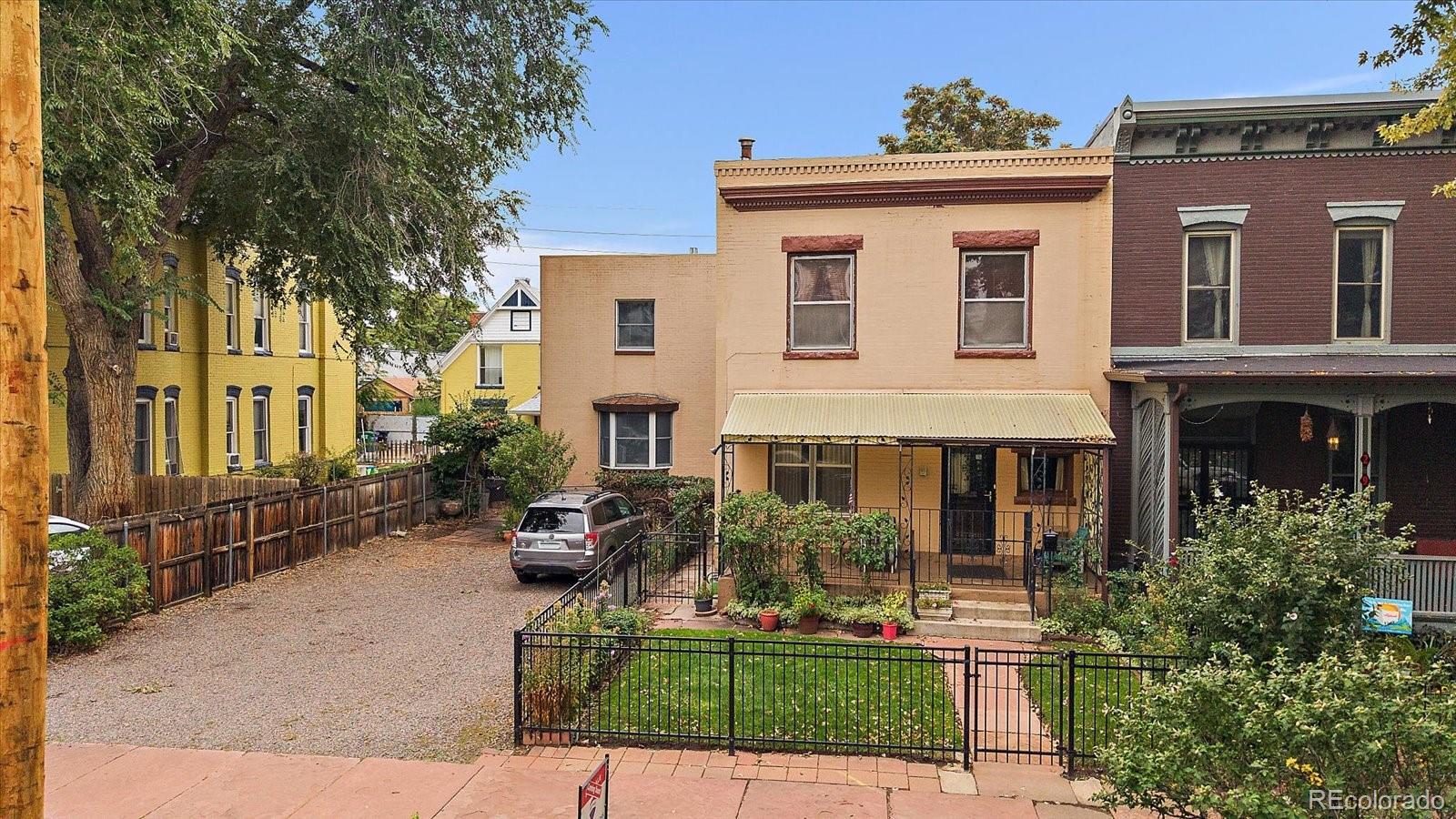Find us on...
Dashboard
- 4 Beds
- 3 Baths
- 3,433 Sqft
- .14 Acres
New Search X
2924 Champa Street
An exceptional opportunity in Denver’s Curtis Park neighborhood! This multi-generational home seamlessly blends historic charm with modern comfort. Featuring an open-concept living and dining area, a rooftop deck, and a remodeled chef’s kitchen with four ovens, a cooktop, and a large island—perfect for cooking and entertaining. Located across from historic Curtis Park, this property offers classic charm and modern functionality, ideal for homeowners or investors. Double lot, oversized backyard, deck, and great parking* Enjoy quick access to the RiNo Art District’s top restaurants, breweries, coffee shops, art galleries, and nightlife, just blocks away. Within 10 minutes of City Park, Coors Field, Denver Zoo, Denver Botanic Gardens, and Cheesman Park. Embrace the walkability, historic vibe, and proximity to Denver’s best parks, dining, and coffee shops. Don’t miss your chance to own this truly special home.
Listing Office: RE/MAX Alliance 
Essential Information
- MLS® #3678344
- Price$790,000
- Bedrooms4
- Bathrooms3.00
- Full Baths2
- Square Footage3,433
- Acres0.14
- Year Built1899
- TypeResidential
- Sub-TypeSingle Family Residence
- StatusPending
Community Information
- Address2924 Champa Street
- SubdivisionCurtis Park
- CityDenver
- CountyDenver
- StateCO
- Zip Code80205
Amenities
- Parking Spaces4
Interior
- CoolingEvaporative Cooling
- FireplaceYes
- # of Fireplaces1
- FireplacesLiving Room
- StoriesTwo
Interior Features
Breakfast Bar, Entrance Foyer, In-Law Floorplan, Kitchen Island, Open Floorplan
Appliances
Cooktop, Dishwasher, Double Oven, Dryer, Oven, Refrigerator, Washer
Heating
Forced Air, Hot Water, Wood Stove
Exterior
- Exterior FeaturesGarden, Private Yard
- Lot DescriptionHistorical District, Level
- WindowsBay Window(s), Skylight(s)
- RoofMembrane
School Information
- DistrictDenver 1
- ElementaryWhittier E-8
- MiddleWhittier E-8
- HighEast
Additional Information
- Date ListedOctober 8th, 2025
- ZoningU-RH-2.5
Listing Details
 RE/MAX Alliance
RE/MAX Alliance
 Terms and Conditions: The content relating to real estate for sale in this Web site comes in part from the Internet Data eXchange ("IDX") program of METROLIST, INC., DBA RECOLORADO® Real estate listings held by brokers other than RE/MAX Professionals are marked with the IDX Logo. This information is being provided for the consumers personal, non-commercial use and may not be used for any other purpose. All information subject to change and should be independently verified.
Terms and Conditions: The content relating to real estate for sale in this Web site comes in part from the Internet Data eXchange ("IDX") program of METROLIST, INC., DBA RECOLORADO® Real estate listings held by brokers other than RE/MAX Professionals are marked with the IDX Logo. This information is being provided for the consumers personal, non-commercial use and may not be used for any other purpose. All information subject to change and should be independently verified.
Copyright 2025 METROLIST, INC., DBA RECOLORADO® -- All Rights Reserved 6455 S. Yosemite St., Suite 500 Greenwood Village, CO 80111 USA
Listing information last updated on October 27th, 2025 at 8:33am MDT.
























