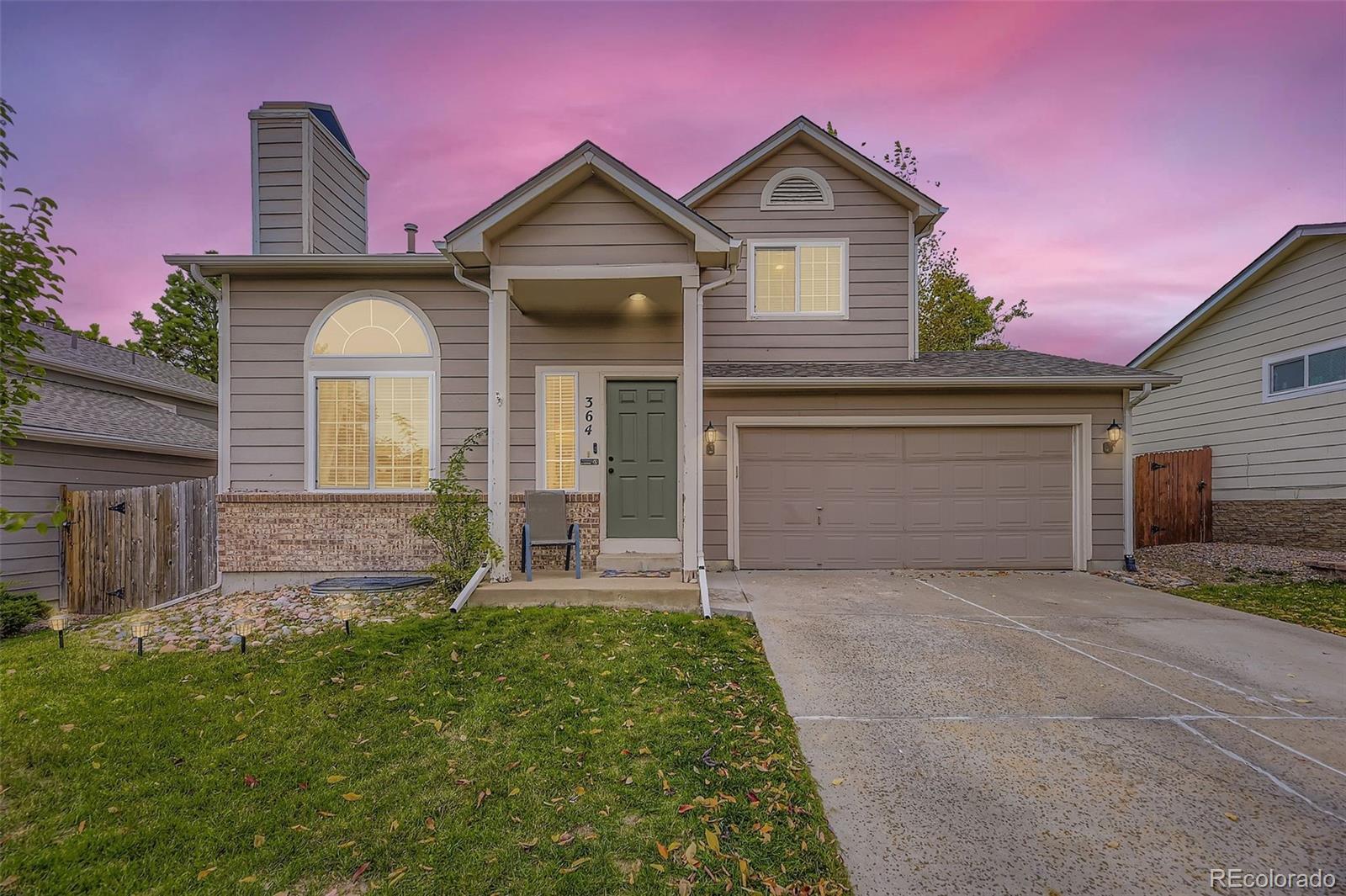Find us on...
Dashboard
- 3 Beds
- 3 Baths
- 1,724 Sqft
- .12 Acres
New Search X
364 N Willow Street
Welcome home to this delightful 3-bedroom, 3-bath treasure in friendly Founders Village! Enjoy a light-filled, open floor plan where a spacious two-story living room invites laughter and everyday memories. The kitchen comes equipped with new appliances, easy bar seating, and a cozy eat-in nook — perfect for casual meals or morning chats. Gather in the cheerful family room, featuring a custom faux fireplace with mantel and new recessed lighting that creates a welcoming spot for movie nights or relaxing together. The main-floor powder bath stands out with shiplap accents, adding just the right touch of personality. Upstairs, the primary suite offers its own beautifully updated bathroom, while two additional bedrooms share a fresh, remodeled bath. The partially finished basement gives you space to play, unwind, or create a hangout for family activities, plus extra unfinished room ready for a future bedroom and bath. Discover the fun of Founders Village, from neighborhood pickleball courts and parks to scenic walking trails, making it a wonderful place to connect, explore, and feel right at home in Castle Rock. The information provided herein is from sources deemed reliable but not guaranteed and is provided without the intention that any buyer rely upon it. Listing Broker takes no responsibility for its accuracy and all information must be independently verified by buyers.
Listing Office: Madison & Company Properties 
Essential Information
- MLS® #3679668
- Price$515,000
- Bedrooms3
- Bathrooms3.00
- Full Baths1
- Half Baths1
- Square Footage1,724
- Acres0.12
- Year Built1990
- TypeResidential
- Sub-TypeSingle Family Residence
- StatusPending
Community Information
- Address364 N Willow Street
- SubdivisionFounders Village
- CityCastle Rock
- CountyDouglas
- StateCO
- Zip Code80104
Amenities
- AmenitiesPark, Pool, Trail(s)
- Parking Spaces2
- ParkingFloor Coating
- # of Garages2
Interior
- HeatingForced Air
- CoolingCentral Air
- StoriesTwo
Interior Features
Built-in Features, Ceiling Fan(s), Eat-in Kitchen, High Ceilings, Open Floorplan
Appliances
Dishwasher, Disposal, Dryer, Microwave, Oven, Range, Refrigerator, Washer
Exterior
- Exterior FeaturesPrivate Yard, Rain Gutters
- RoofComposition
Lot Description
Landscaped, Sprinklers In Front, Sprinklers In Rear
School Information
- DistrictDouglas RE-1
- ElementaryRock Ridge
- MiddleMesa
- HighDouglas County
Additional Information
- Date ListedOctober 11th, 2025
Listing Details
 Madison & Company Properties
Madison & Company Properties
 Terms and Conditions: The content relating to real estate for sale in this Web site comes in part from the Internet Data eXchange ("IDX") program of METROLIST, INC., DBA RECOLORADO® Real estate listings held by brokers other than RE/MAX Professionals are marked with the IDX Logo. This information is being provided for the consumers personal, non-commercial use and may not be used for any other purpose. All information subject to change and should be independently verified.
Terms and Conditions: The content relating to real estate for sale in this Web site comes in part from the Internet Data eXchange ("IDX") program of METROLIST, INC., DBA RECOLORADO® Real estate listings held by brokers other than RE/MAX Professionals are marked with the IDX Logo. This information is being provided for the consumers personal, non-commercial use and may not be used for any other purpose. All information subject to change and should be independently verified.
Copyright 2025 METROLIST, INC., DBA RECOLORADO® -- All Rights Reserved 6455 S. Yosemite St., Suite 500 Greenwood Village, CO 80111 USA
Listing information last updated on October 23rd, 2025 at 7:33am MDT.


































