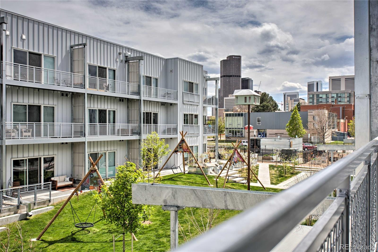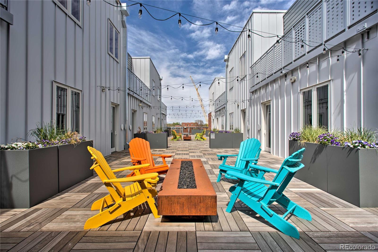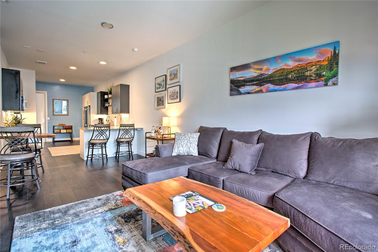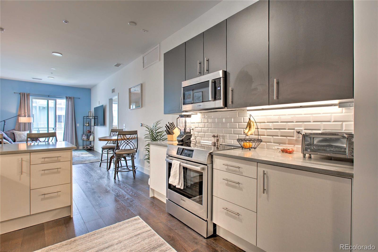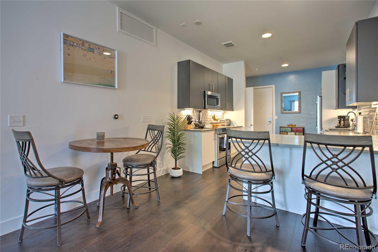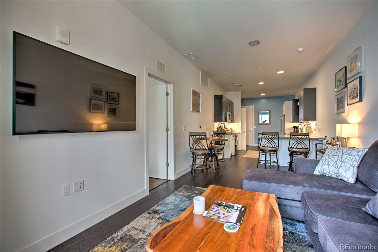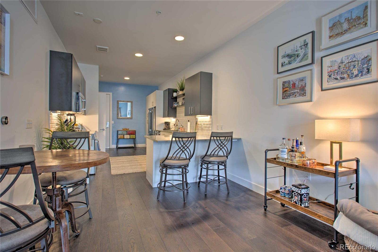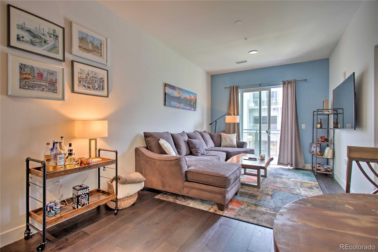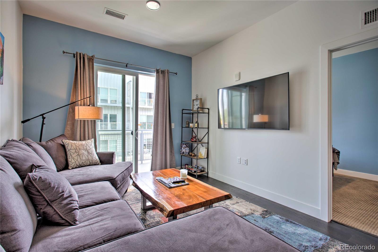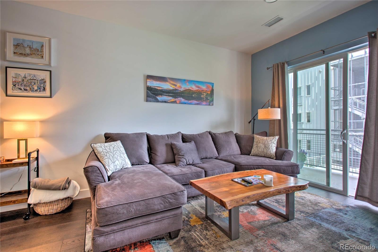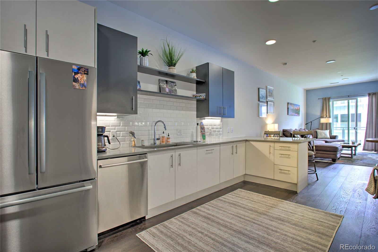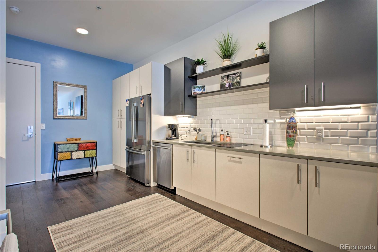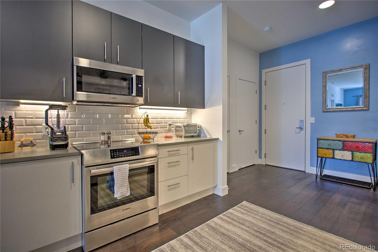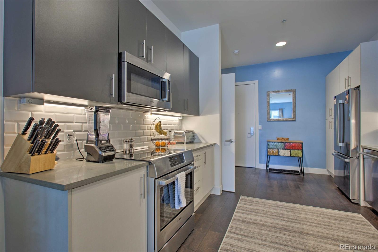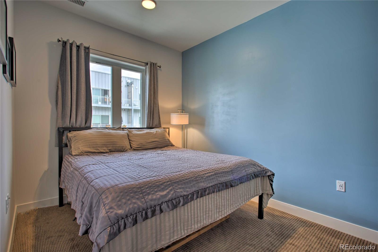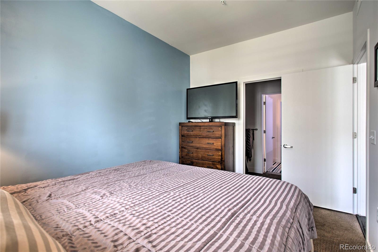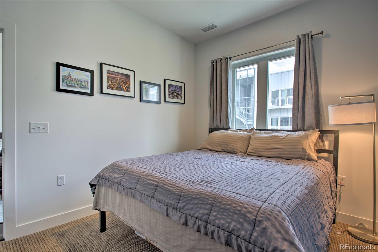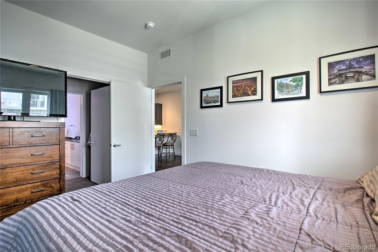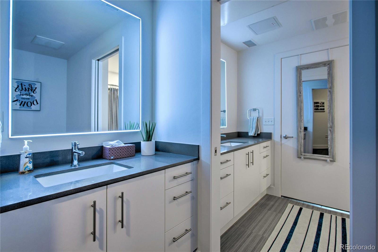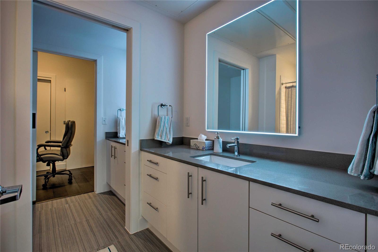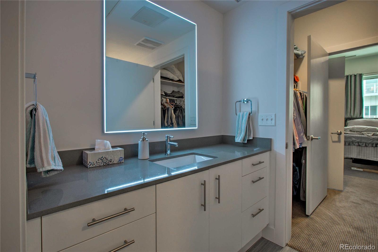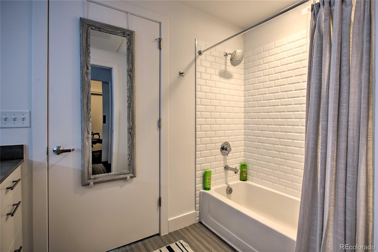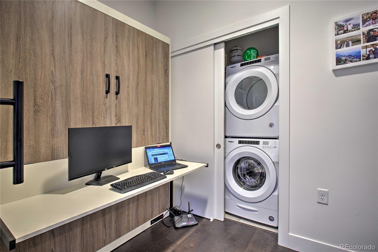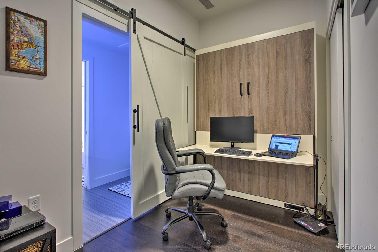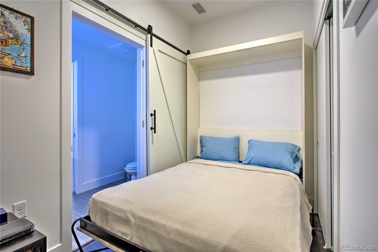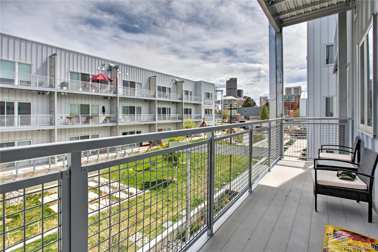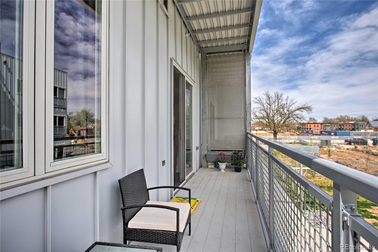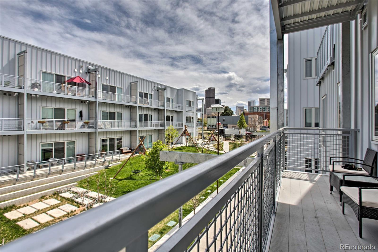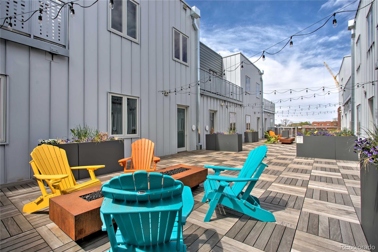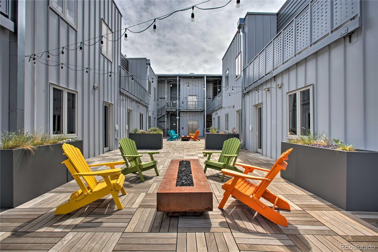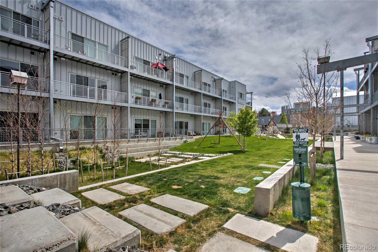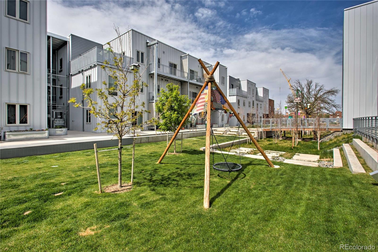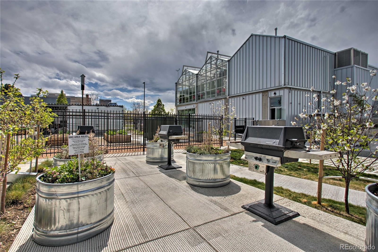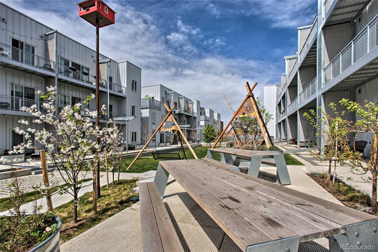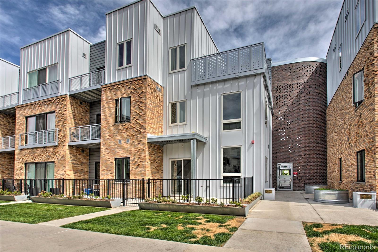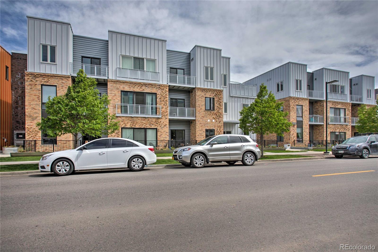Find us on...
Dashboard
- $479k Price
- 1 Bed
- 1 Bath
- 840 Sqft
New Search X
2550 Lawrence Street Rb204
AirBnB-Friendly Modern Condo in the Heart of RiNo! Welcome to SPark — your urban oasis in one of Denver’s most dynamic neighborhoods. This bright and modern 1-bedroom condo offers low-maintenance living with unbeatable walkability to the city’s best bars, restaurants, and cultural hotspots. Located in the vibrant RiNo Art District, you’ll enjoy top-rated dining, eclectic local businesses, and a thriving creative scene just outside your door. This unit features an open floor plan filled with natural light, a rare second non-conforming bedroom/office, in-unit laundry, and a private balcony overlooking the SPark community park — a peaceful retreat set back from the main streets. Additional highlights include secure garage parking and a private storage unit perfect for bikes, skis, or outdoor gear. SPark was thoughtfully designed as a sustainable, amenity-rich community, and places you just steps from Uchi, Death & Co, Denver Central Market, and countless other Denver favorites. Whether you're looking for a primary residence, second home, or a short-term rental investment, this condo checks every box. Turnkey home available fully furnished.
Listing Office: MODUS Real Estate 
Essential Information
- MLS® #3679846
- Price$479,000
- Bedrooms1
- Bathrooms1.00
- Full Baths1
- Square Footage840
- Acres0.00
- Year Built2018
- TypeResidential
- Sub-TypeCondominium
- StatusActive
Community Information
- Address2550 Lawrence Street Rb204
- SubdivisionCurtis Park
- CityDenver
- CountyDenver
- StateCO
- Zip Code80205
Amenities
- Parking Spaces1
- ParkingUnderground
- ViewCity
Amenities
Bike Storage, Elevator(s), Garden Area, Gated, Park, Parking, Storage
Interior
- HeatingForced Air
- CoolingCentral Air
- StoriesOne
Interior Features
Built-in Features, Ceiling Fan(s), Open Floorplan, Primary Suite, Smoke Free, Walk-In Closet(s)
Appliances
Cooktop, Dishwasher, Disposal, Dryer, Microwave, Oven, Refrigerator, Washer
Exterior
- RoofUnknown
Exterior Features
Balcony, Barbecue, Dog Run, Fire Pit, Garden
School Information
- DistrictDenver 1
- ElementaryGilpin
- MiddleBruce Randolph
- HighEast
Additional Information
- Date ListedOctober 9th, 2025
- ZoningG-MU-3
Listing Details
 MODUS Real Estate
MODUS Real Estate
 Terms and Conditions: The content relating to real estate for sale in this Web site comes in part from the Internet Data eXchange ("IDX") program of METROLIST, INC., DBA RECOLORADO® Real estate listings held by brokers other than RE/MAX Professionals are marked with the IDX Logo. This information is being provided for the consumers personal, non-commercial use and may not be used for any other purpose. All information subject to change and should be independently verified.
Terms and Conditions: The content relating to real estate for sale in this Web site comes in part from the Internet Data eXchange ("IDX") program of METROLIST, INC., DBA RECOLORADO® Real estate listings held by brokers other than RE/MAX Professionals are marked with the IDX Logo. This information is being provided for the consumers personal, non-commercial use and may not be used for any other purpose. All information subject to change and should be independently verified.
Copyright 2025 METROLIST, INC., DBA RECOLORADO® -- All Rights Reserved 6455 S. Yosemite St., Suite 500 Greenwood Village, CO 80111 USA
Listing information last updated on December 29th, 2025 at 5:18am MST.

