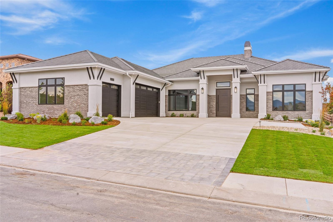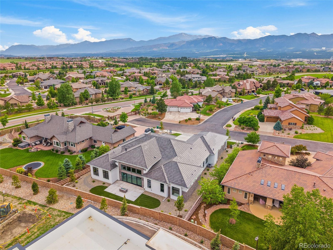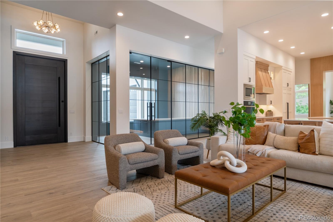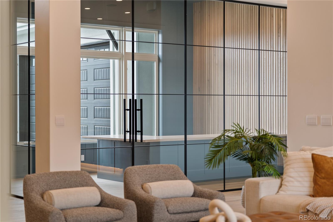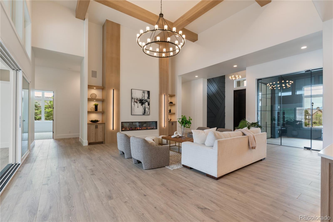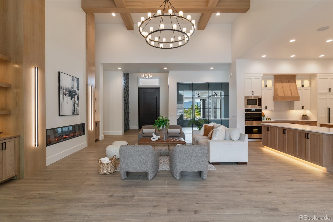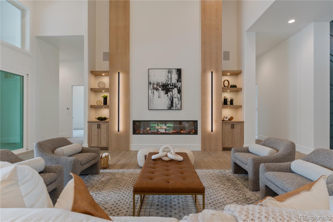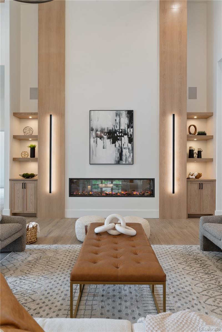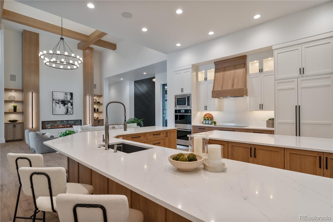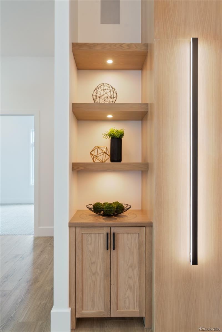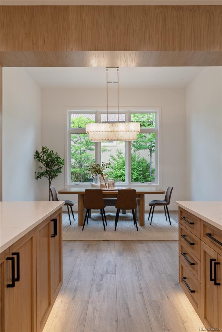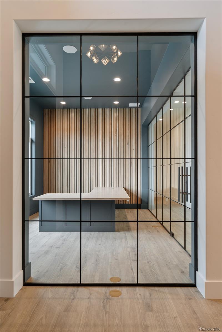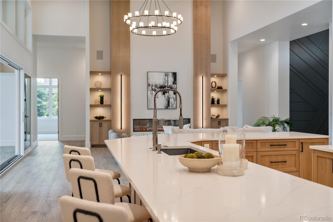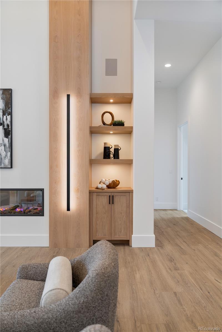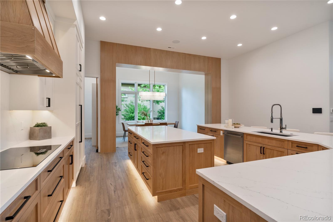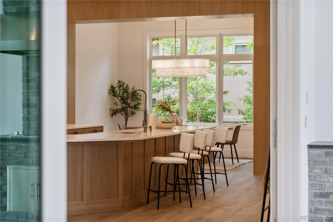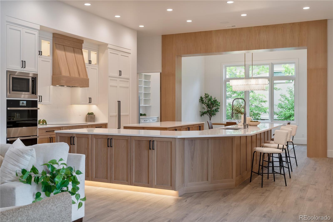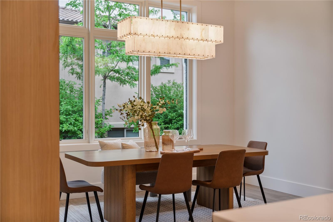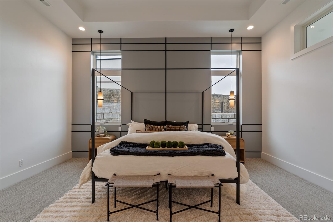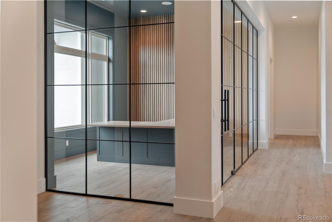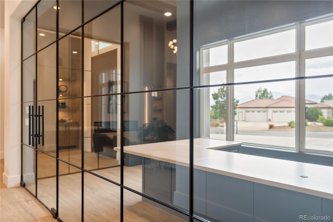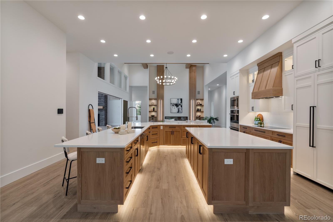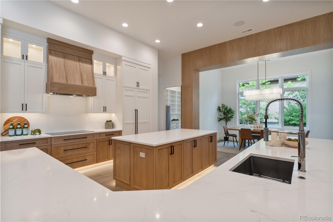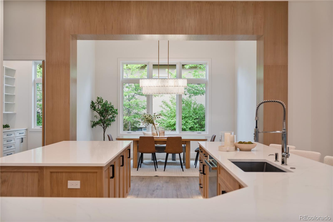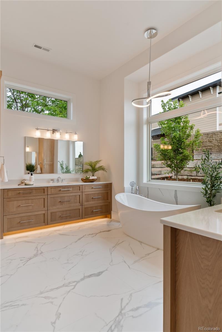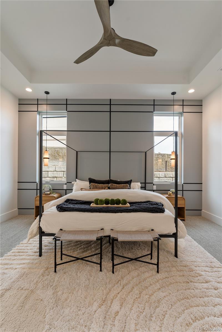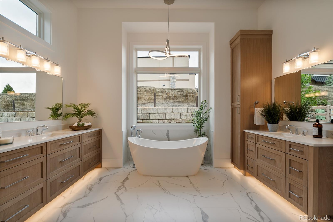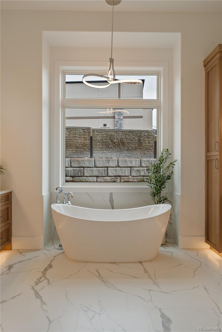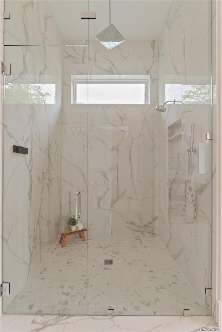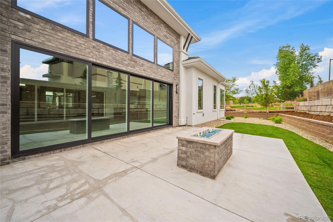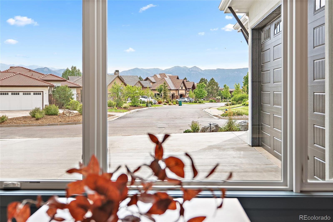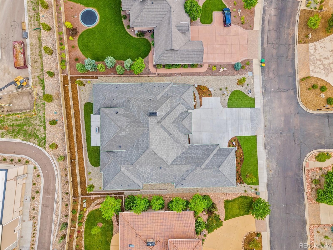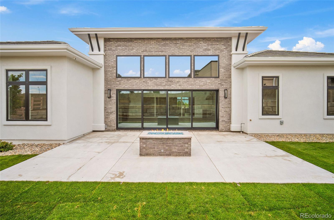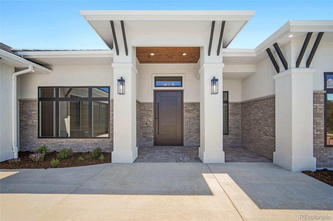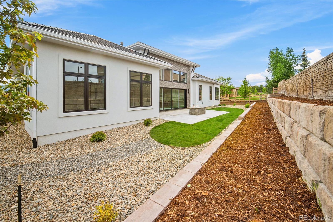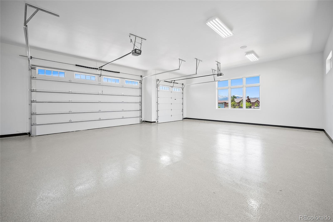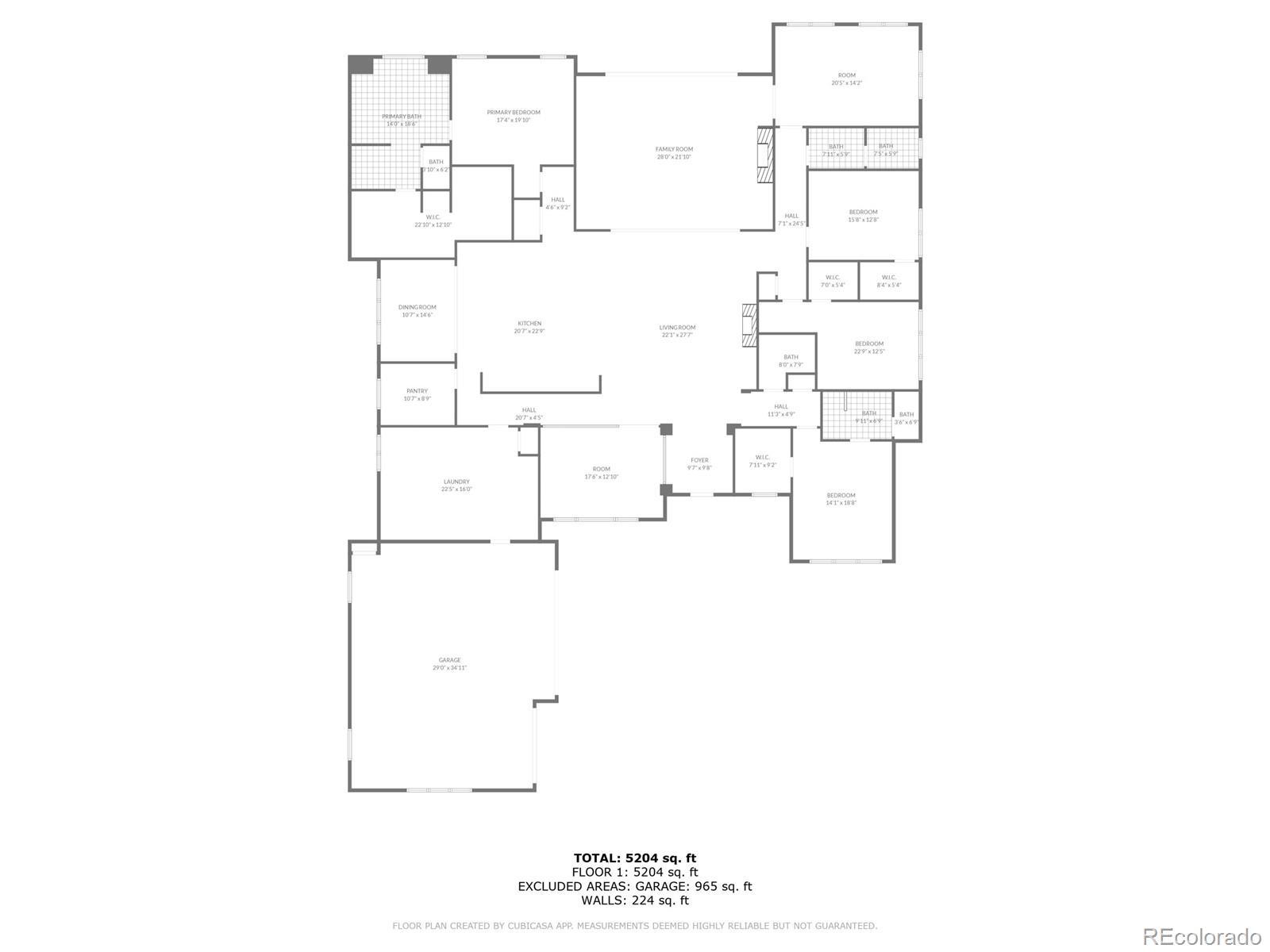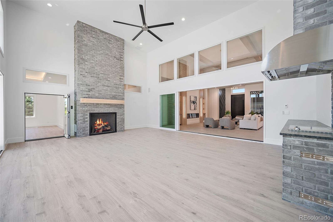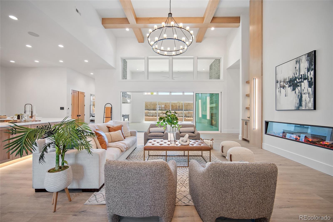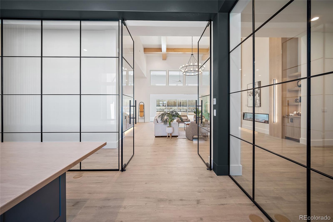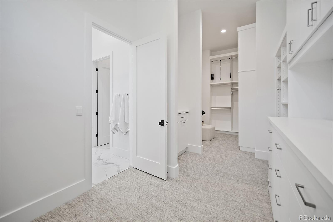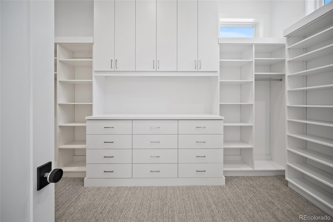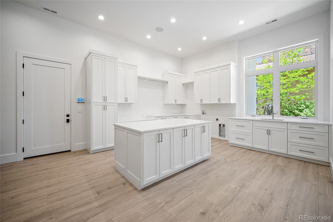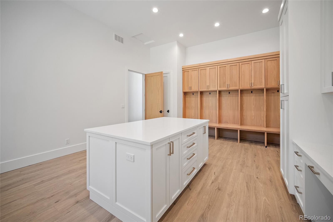Find us on...
Dashboard
- 4 Beds
- 4 Baths
- 5,263 Sqft
- .38 Acres
New Search X
13525 Random Ridge View
2025 Parade of Homes Award Winner: Best Overall Home (People’s Choice, $2–2.5M), Best Primary Suite, Best Interior Design, Best Exterior, Best Floor Plan & Best Architectural Design. Welcome to your dream home in the prestigious gated village of Calistoga in Flying Horse. Every detail in this home has been meticulously planned. True main level living at its finest. A 10 foot tall pivot wood door creates a grand entrance and opens up into the heart of the home with an open kitchen and great room. The kitchen, equipped with a premium Jenn-Air appliance package that includes an advanced induction cooktop for precise cooking. The sleek, panel-ready 42" built-in refrigerator/freezer seamlessly integrates with the cabinetry, offering a clean and cohesive look. The solid surface quartz countertops provide a stunning and durable workspace. This kitchen combines high-end functionality with elegant design, making it a chef's dream and a focal point for gatherings. The floor plan flows effortlessly offering an open great room with an additional game room for entertaining, a large mudroom/laundry room, walk in pantry, separate dining area, four main level bedrooms, including a primary bedroom, junior master suite with it's own attached bathroom and two more additional bedrooms. Radiant floor heating provides consistent and even heat distribution throughout a room. This home also includes state of the art Deako Smart Switches. These switches offer advanced features such as remote access and scheduling capabilities through smartphone apps, allowing users to control their lights from anywhere with an internet connection. Deako smart switches also support voice control via popular virtual assistants like Amazon Alexa and Google Assistant, enhancing convenience and accessibility. Whole house audio system, security system and WinDor 20' multi slide patio doors are just a few more of the custom features you'll find in this home.
Listing Office: The Cutting Edge 
Essential Information
- MLS® #3680515
- Price$2,150,000
- Bedrooms4
- Bathrooms4.00
- Full Baths2
- Half Baths1
- Square Footage5,263
- Acres0.38
- Year Built2025
- TypeResidential
- Sub-TypeSingle Family Residence
- StatusPending
Community Information
- Address13525 Random Ridge View
- SubdivisionFlying Horse
- CityColorado Springs
- CountyEl Paso
- StateCO
- Zip Code80921
Amenities
- Parking Spaces3
- ParkingConcrete
- # of Garages3
Amenities
Clubhouse, Fitness Center, Gated, Golf Course, Park, Playground, Pond Seasonal, Pool, Spa/Hot Tub, Tennis Court(s)
Utilities
Cable Available, Electricity Connected, Natural Gas Connected
Interior
- HeatingRadiant
- CoolingCentral Air
- FireplaceYes
- FireplacesElectric
- StoriesOne
Interior Features
Audio/Video Controls, Five Piece Bath, High Ceilings, Pantry, Primary Suite, Quartz Counters, Smart Light(s), Walk-In Closet(s)
Appliances
Dishwasher, Disposal, Double Oven, Microwave, Range, Refrigerator
Exterior
- Lot DescriptionLevel
- RoofOther
School Information
- DistrictAcademy 20
- ElementaryDiscovery Canyon
- MiddleDiscovery Canyon
- HighDiscovery Canyon
Additional Information
- Date ListedOctober 7th, 2025
- ZoningPUD
Listing Details
 The Cutting Edge
The Cutting Edge
 Terms and Conditions: The content relating to real estate for sale in this Web site comes in part from the Internet Data eXchange ("IDX") program of METROLIST, INC., DBA RECOLORADO® Real estate listings held by brokers other than RE/MAX Professionals are marked with the IDX Logo. This information is being provided for the consumers personal, non-commercial use and may not be used for any other purpose. All information subject to change and should be independently verified.
Terms and Conditions: The content relating to real estate for sale in this Web site comes in part from the Internet Data eXchange ("IDX") program of METROLIST, INC., DBA RECOLORADO® Real estate listings held by brokers other than RE/MAX Professionals are marked with the IDX Logo. This information is being provided for the consumers personal, non-commercial use and may not be used for any other purpose. All information subject to change and should be independently verified.
Copyright 2025 METROLIST, INC., DBA RECOLORADO® -- All Rights Reserved 6455 S. Yosemite St., Suite 500 Greenwood Village, CO 80111 USA
Listing information last updated on October 29th, 2025 at 11:03am MDT.

