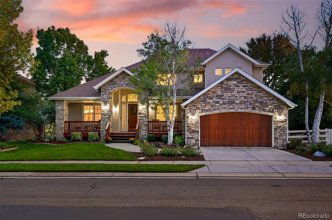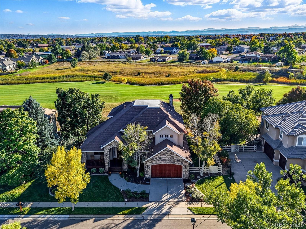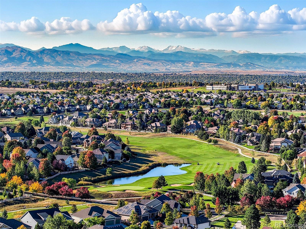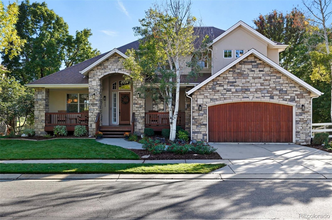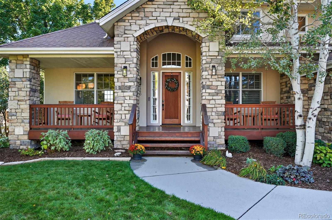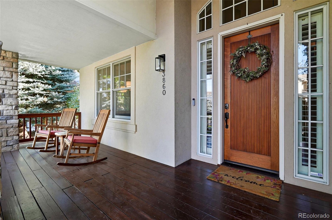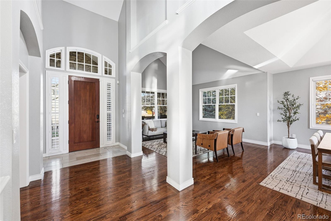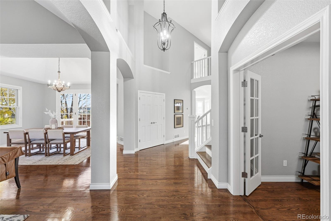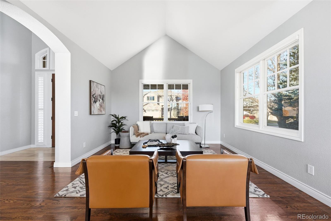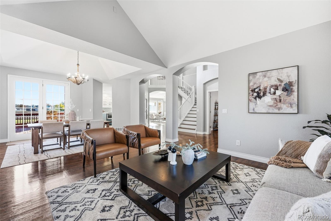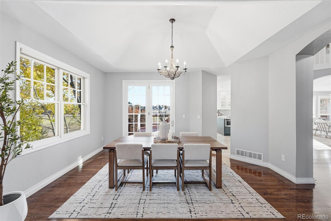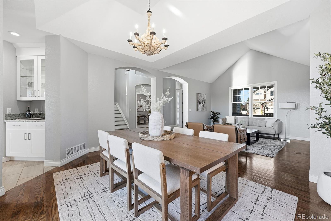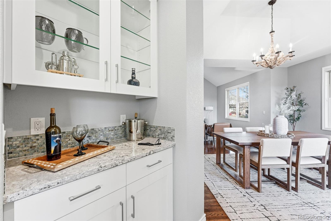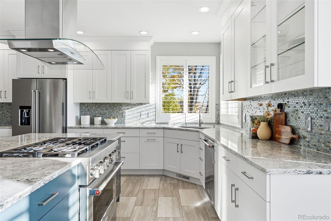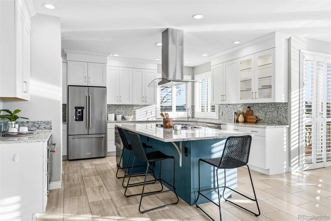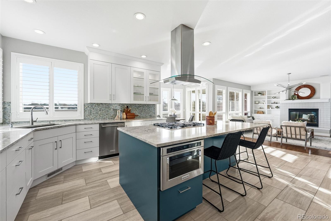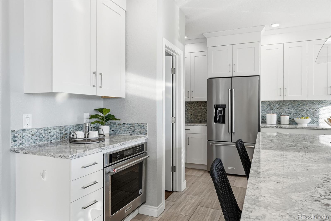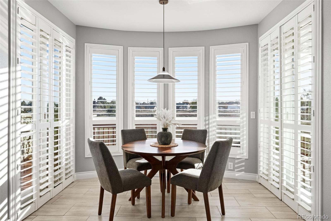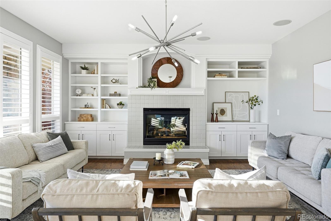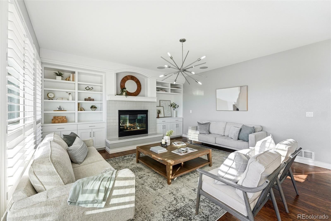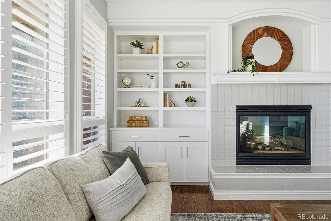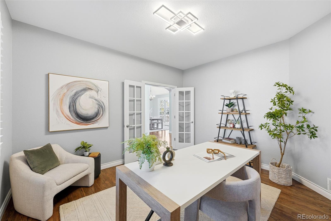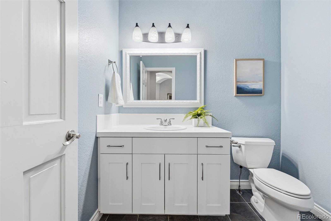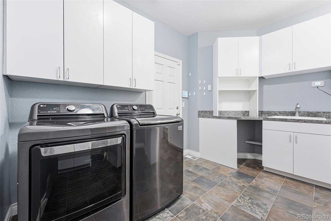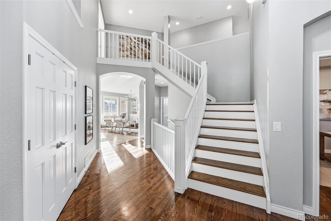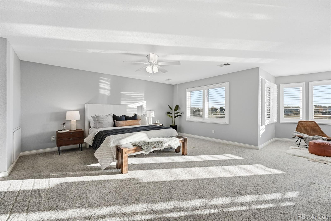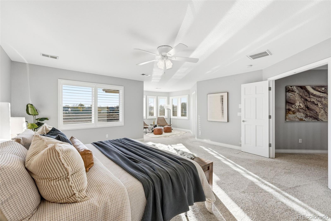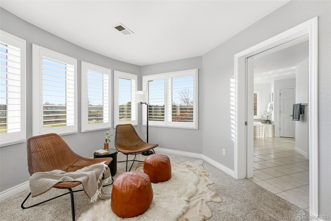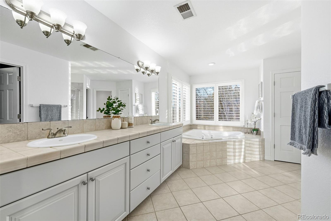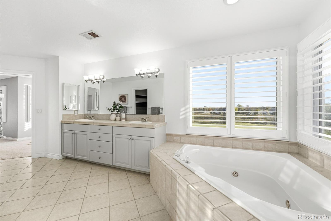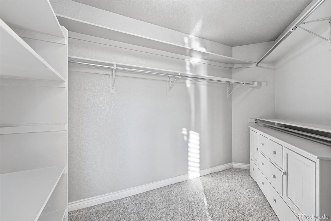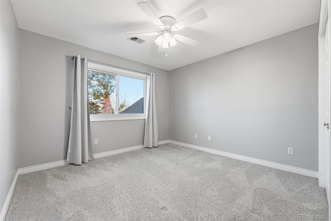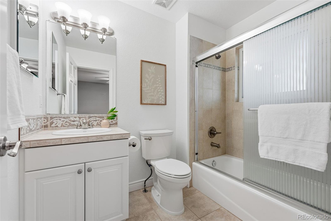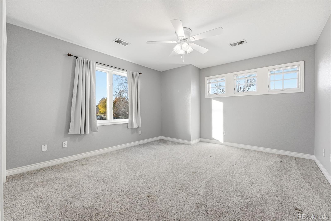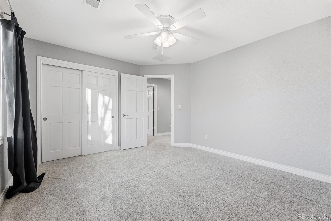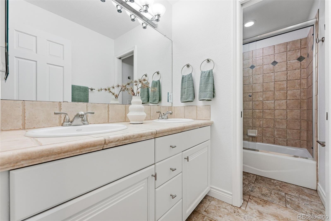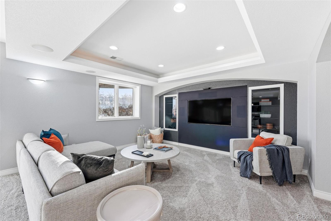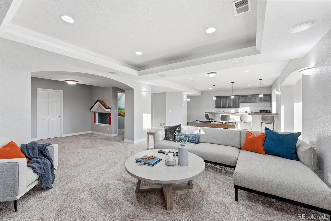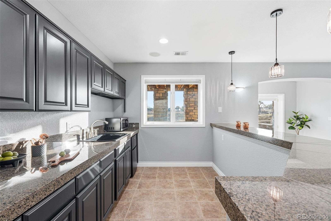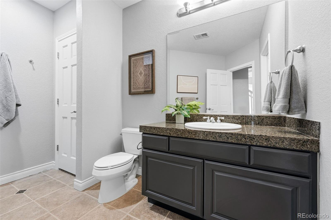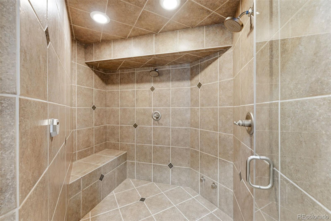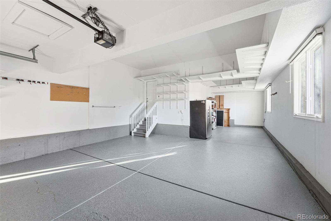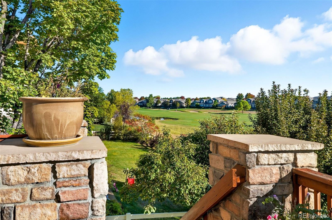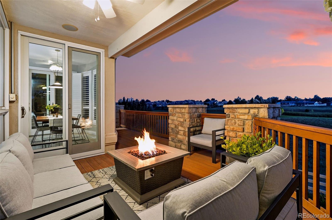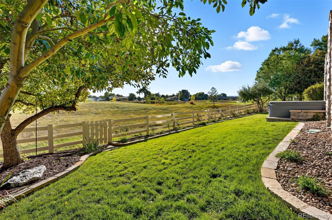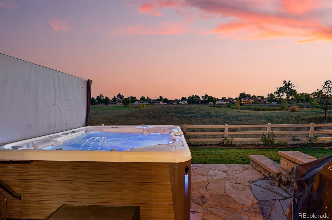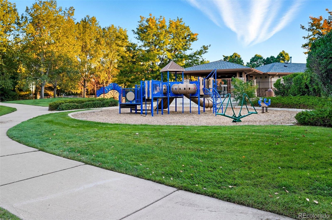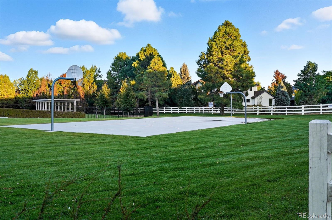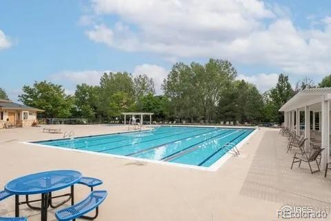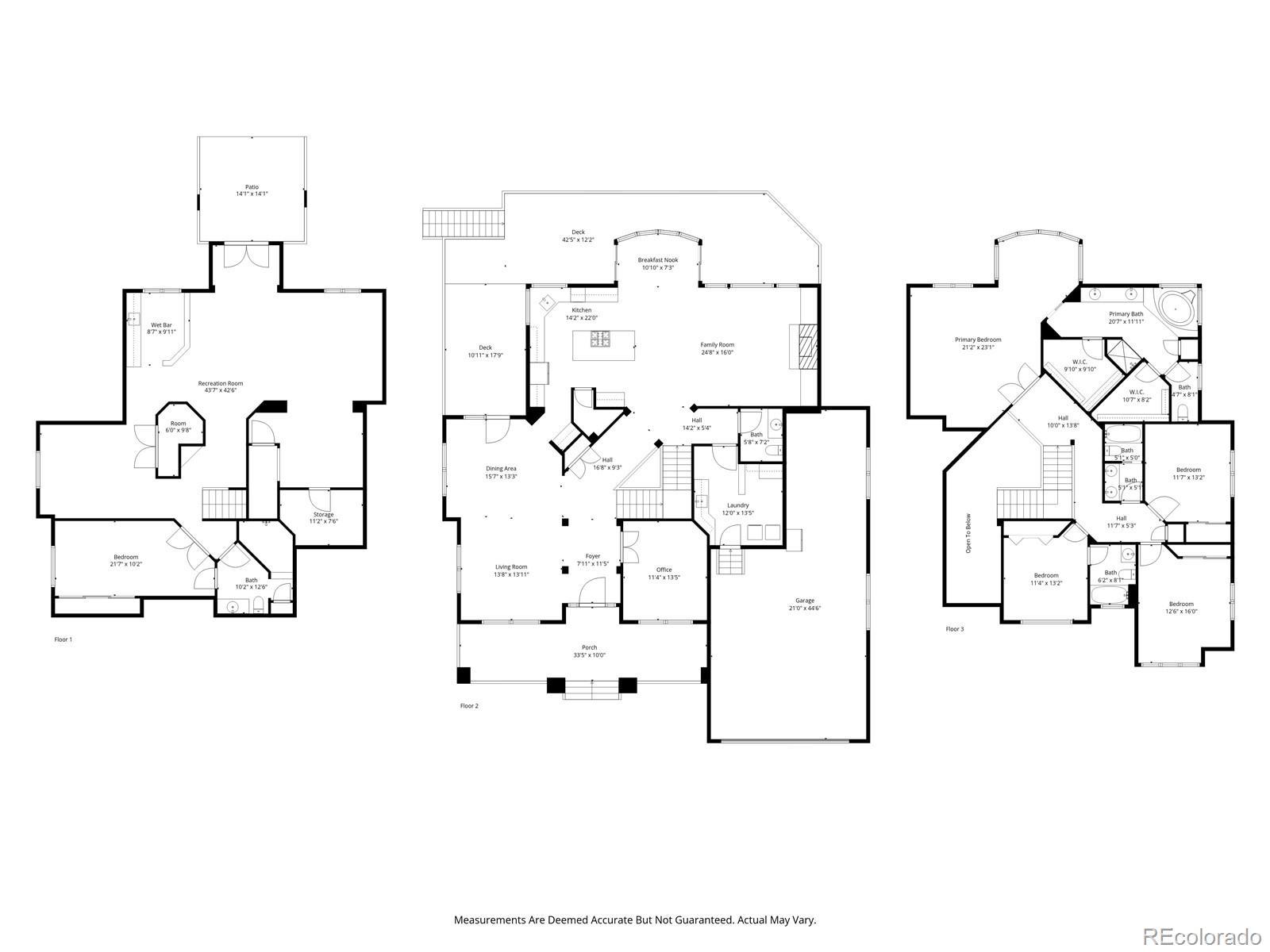Find us on...
Dashboard
- 5 Beds
- 5 Baths
- 5,816 Sqft
- ¼ Acres
New Search X
3860 Broadlands Lane
This exceptional residence in the prestigious Broadlands neighborhood blends timeless elegance with modern sophistication. Nestled on a private oversized lot overlooking the golf course, the home features an open floor plan filled with soaring ceilings, abundant natural light, and refined finishes throughout. The upper level offers a coveted layout with four of the home's five spacious bedrooms, including a Jr. en-suite, two bedrooms with a shared bath, and a lavish primary retreat with a cozy sitting area, dual walk-in closets, and a five-piece bath designed for indulgence and comfort. On the main floor, thoughtful updates elevate every space. Rich hardwood floors flow seamlessly into a private office and a beautifully refreshed kitchen with crisp white cabinetry, striking quartz countertops, and an expansive high-end appliance suite—perfect for everyday living or grand entertaining. The walk-out basement is designed for relaxation, featuring a guest suite with a walk-in steam shower, flex space, a stylish full bar, and a generous recreation room, creating an ideal space for gatherings. Outdoor living is equally impressive, with multiple spaces crafted for both relaxation and entertaining. On the upper-level wraparound deck, enjoy expansive dining and lounge areas, or unwind on the lower patio in the private hot tub—all framed by sweeping golf course vistas and breathtaking mountain views. A welcoming front porch completes the charm, offering an ideal blend of luxury and lifestyle. Broadlands residents enjoy exceptional amenities, including a pool, playground, basketball court, and expansive trails, plus access to the community center with an indoor pool and waterpark, outdoor pool, and a variety of activities—all paired with unmatched convenience to shops, dining, major highways, DIA, Boulder, and the mountains. The community is also served by the award-winning Adams 12 school district, making this home an outstanding choice for both lifestyle and location.
Listing Office: Compass - Denver 
Essential Information
- MLS® #3681672
- Price$1,425,000
- Bedrooms5
- Bathrooms5.00
- Full Baths3
- Half Baths1
- Square Footage5,816
- Acres0.25
- Year Built1999
- TypeResidential
- Sub-TypeSingle Family Residence
- StyleContemporary
- StatusPending
Community Information
- Address3860 Broadlands Lane
- SubdivisionThe Broadlands
- CityBroomfield
- CountyBroomfield
- StateCO
- Zip Code80023
Amenities
- AmenitiesPlayground, Pool
- Parking Spaces3
- ParkingOversized, Tandem
- # of Garages3
- ViewGolf Course, Mountain(s)
Utilities
Cable Available, Electricity Available, Electricity Connected, Natural Gas Available, Natural Gas Connected
Interior
- HeatingForced Air
- CoolingCentral Air
- FireplaceYes
- # of Fireplaces1
- FireplacesFamily Room
- StoriesTwo
Interior Features
Breakfast Bar, Built-in Features, Ceiling Fan(s), Eat-in Kitchen, Entrance Foyer, Five Piece Bath, High Ceilings, Kitchen Island, Open Floorplan, Pantry, Primary Suite, Sound System, Hot Tub, Vaulted Ceiling(s), Walk-In Closet(s), Wet Bar
Appliances
Bar Fridge, Dishwasher, Disposal, Dryer, Gas Water Heater, Microwave, Oven, Range, Refrigerator, Washer
Exterior
- Exterior FeaturesPrivate Yard, Spa/Hot Tub
- RoofShingle
Lot Description
Irrigated, Landscaped, Level, Sprinklers In Front, Sprinklers In Rear
Windows
Double Pane Windows, Window Coverings
School Information
- DistrictAdams 12 5 Star Schl
- ElementaryCoyote Ridge
- MiddleWestlake
- HighLegacy
Additional Information
- Date ListedOctober 1st, 2025
- ZoningPUD
Listing Details
 Compass - Denver
Compass - Denver
 Terms and Conditions: The content relating to real estate for sale in this Web site comes in part from the Internet Data eXchange ("IDX") program of METROLIST, INC., DBA RECOLORADO® Real estate listings held by brokers other than RE/MAX Professionals are marked with the IDX Logo. This information is being provided for the consumers personal, non-commercial use and may not be used for any other purpose. All information subject to change and should be independently verified.
Terms and Conditions: The content relating to real estate for sale in this Web site comes in part from the Internet Data eXchange ("IDX") program of METROLIST, INC., DBA RECOLORADO® Real estate listings held by brokers other than RE/MAX Professionals are marked with the IDX Logo. This information is being provided for the consumers personal, non-commercial use and may not be used for any other purpose. All information subject to change and should be independently verified.
Copyright 2025 METROLIST, INC., DBA RECOLORADO® -- All Rights Reserved 6455 S. Yosemite St., Suite 500 Greenwood Village, CO 80111 USA
Listing information last updated on December 10th, 2025 at 11:33pm MST.

