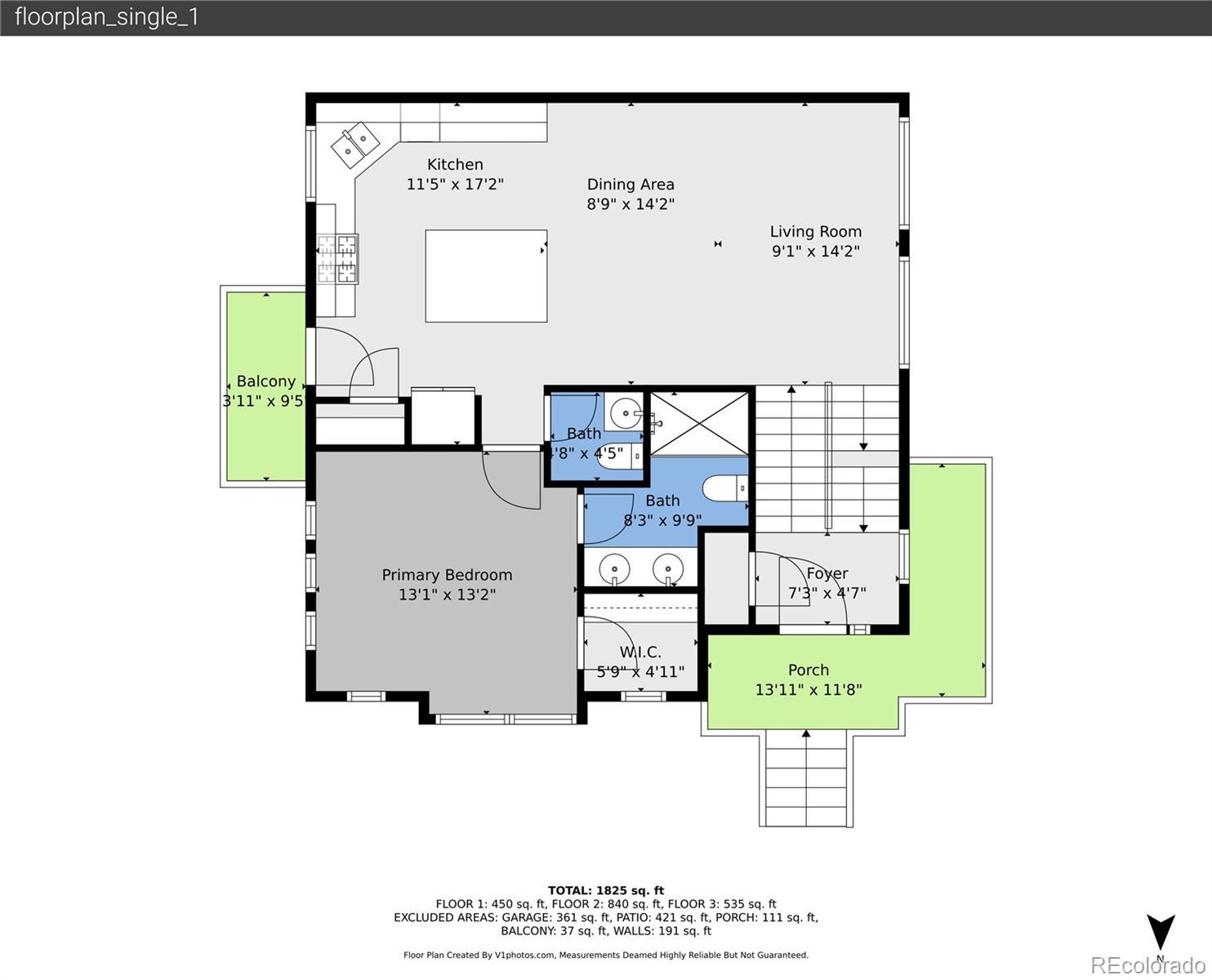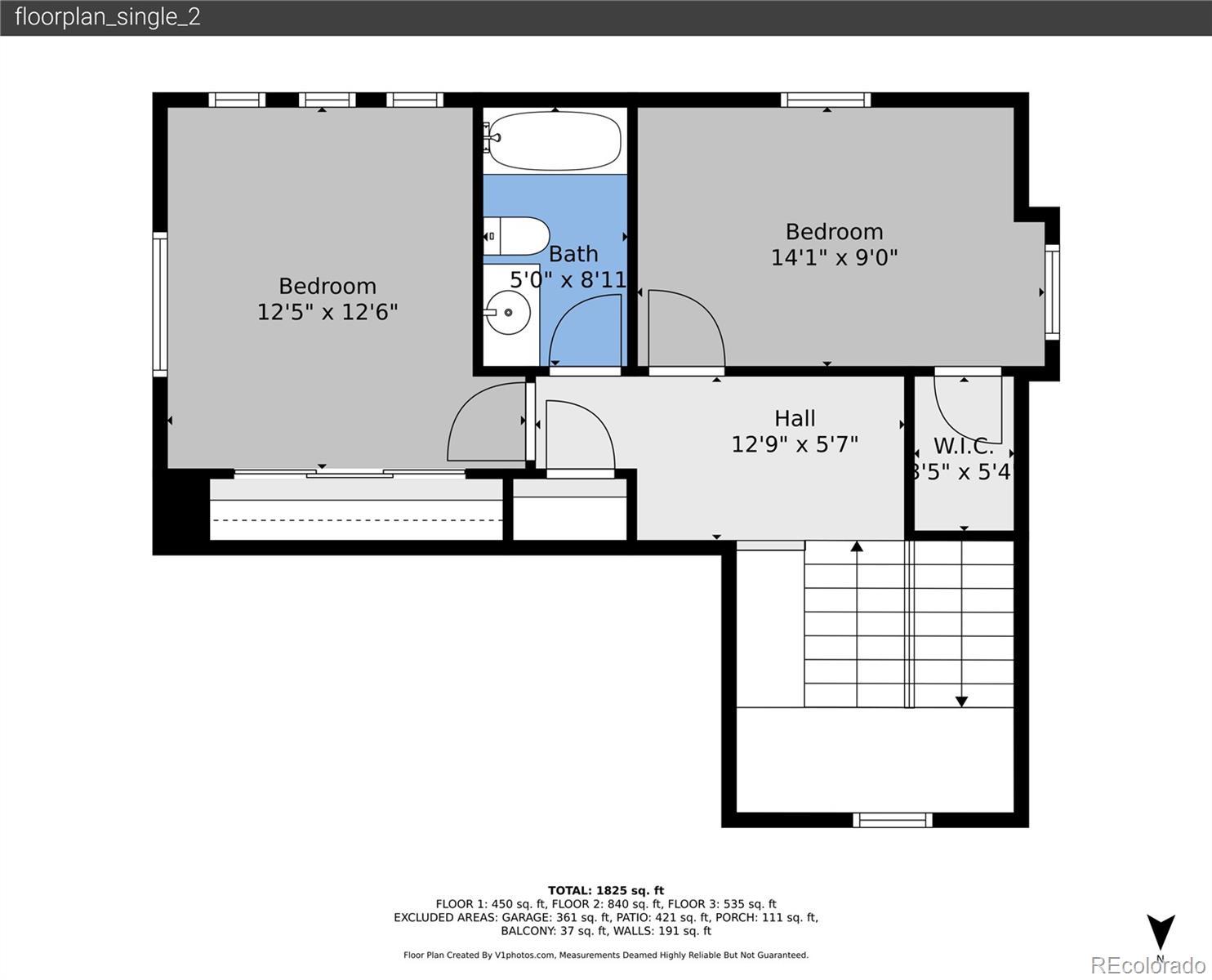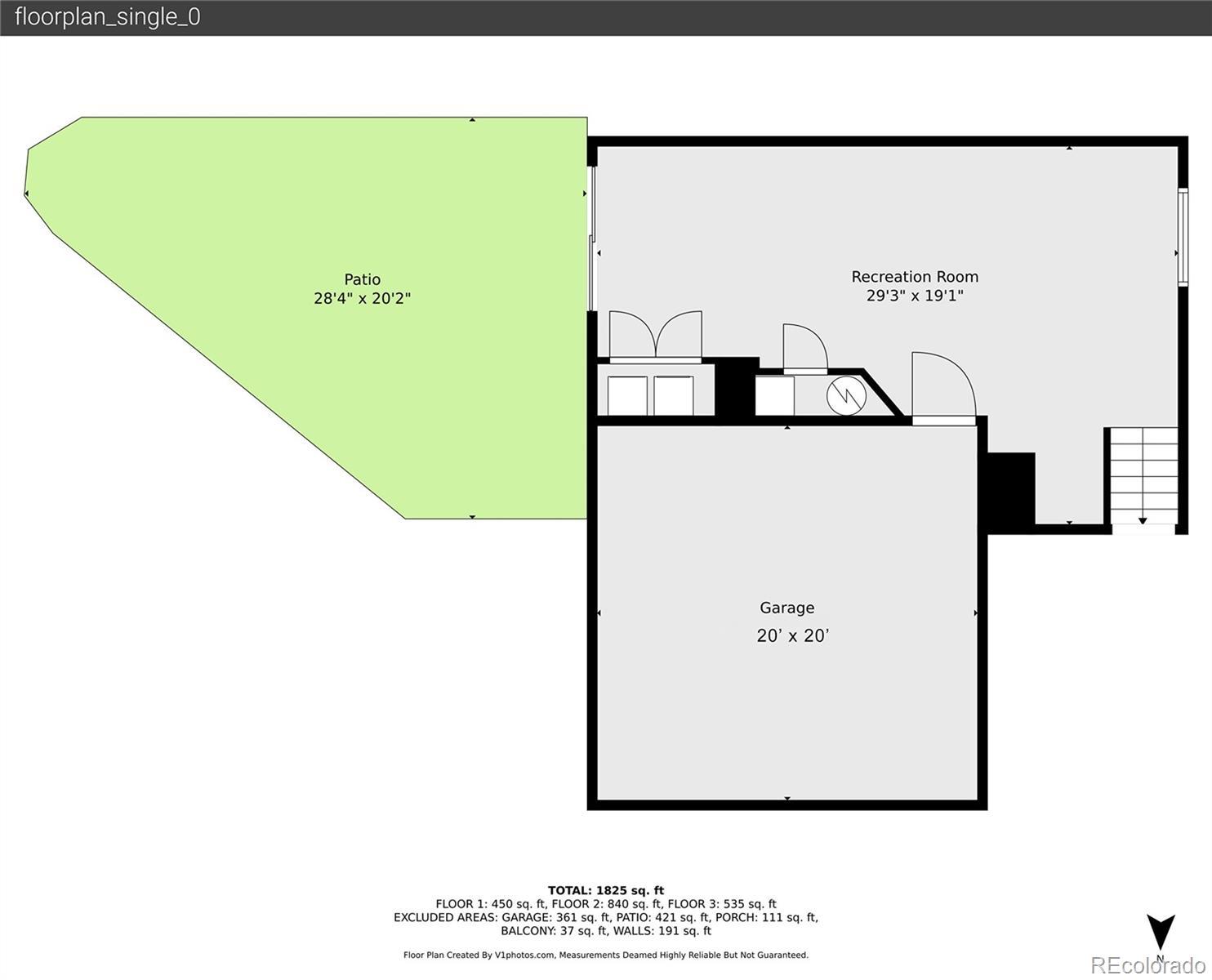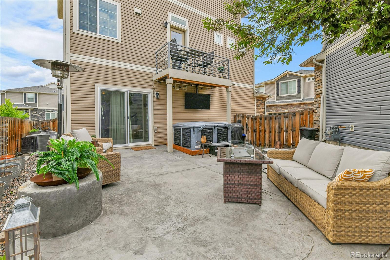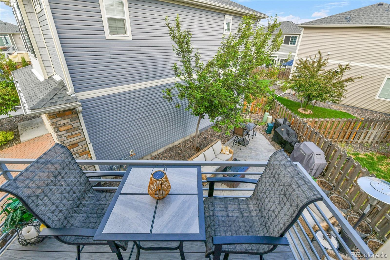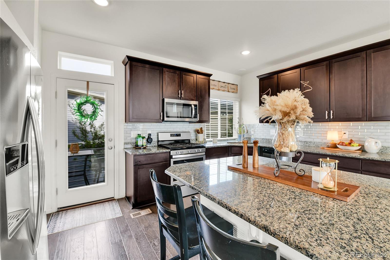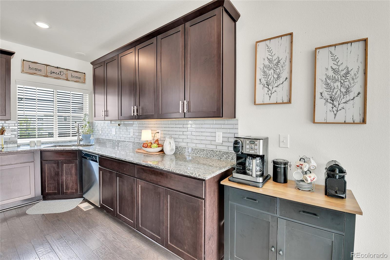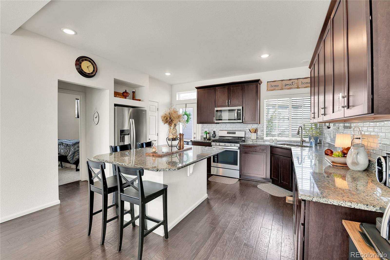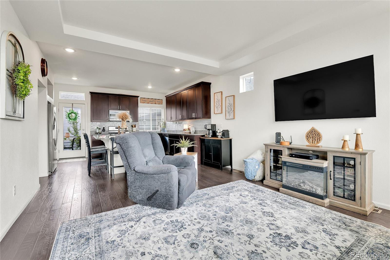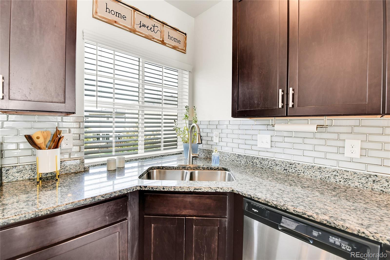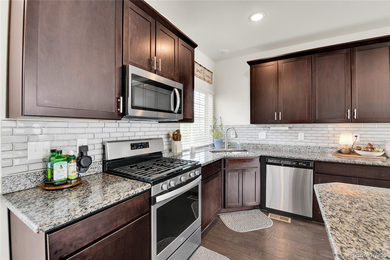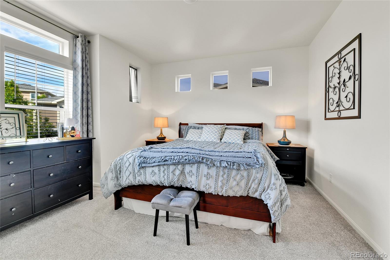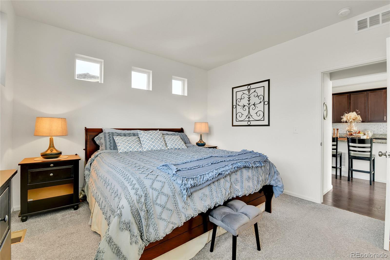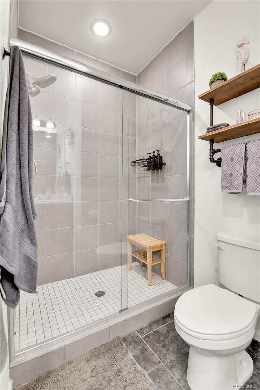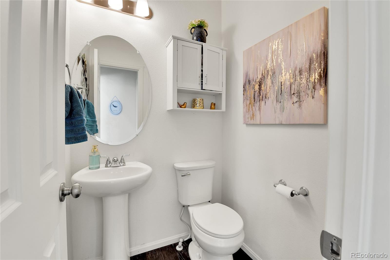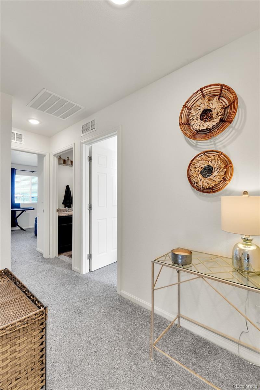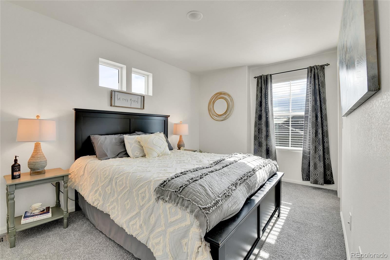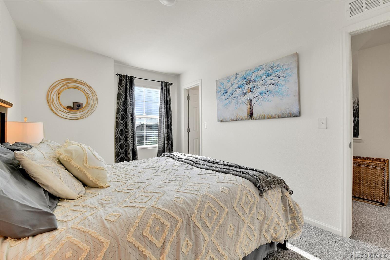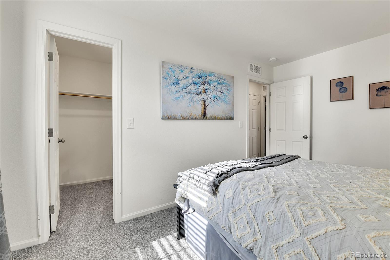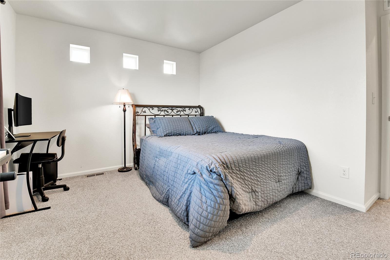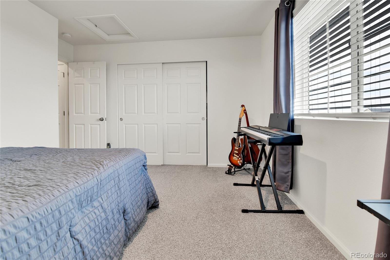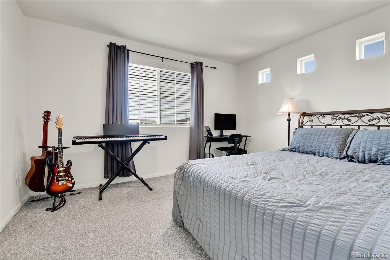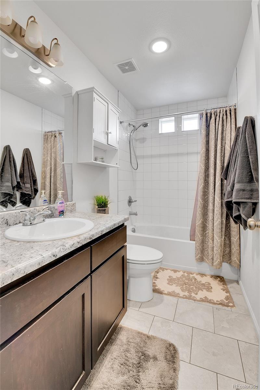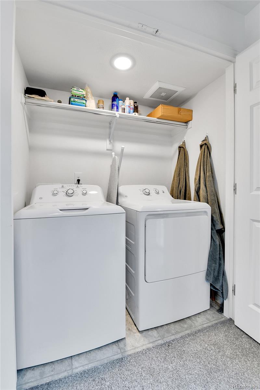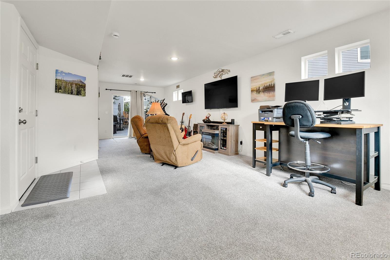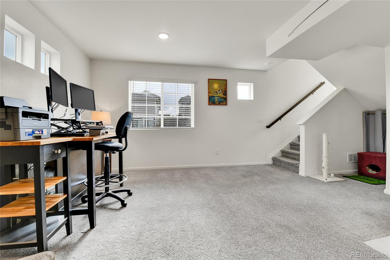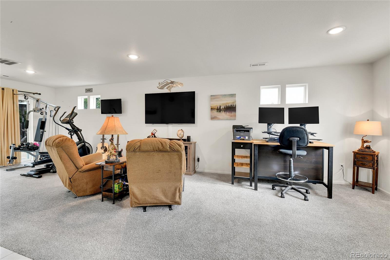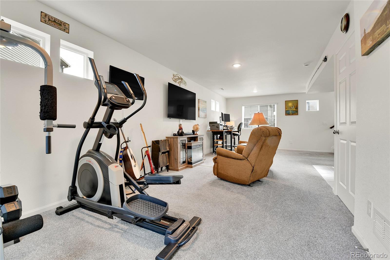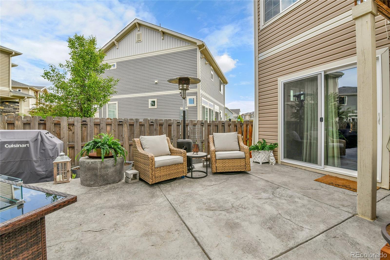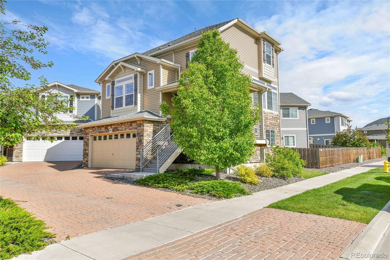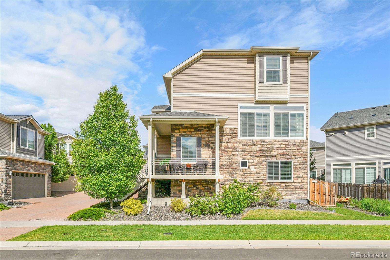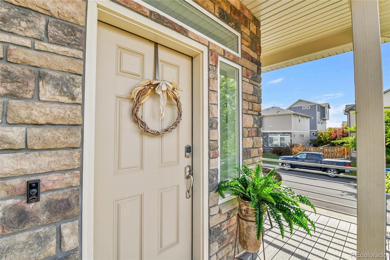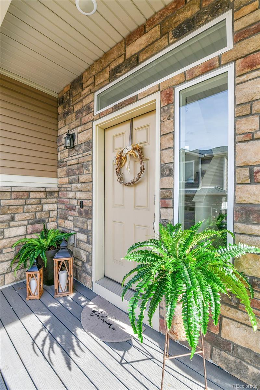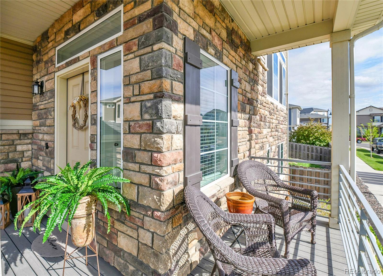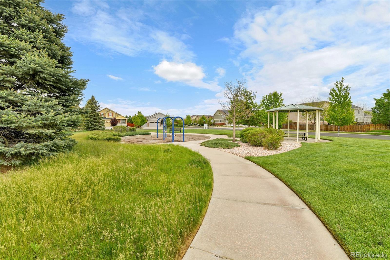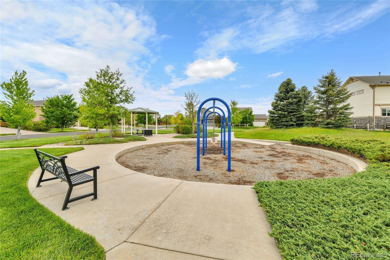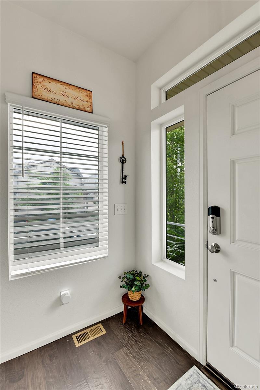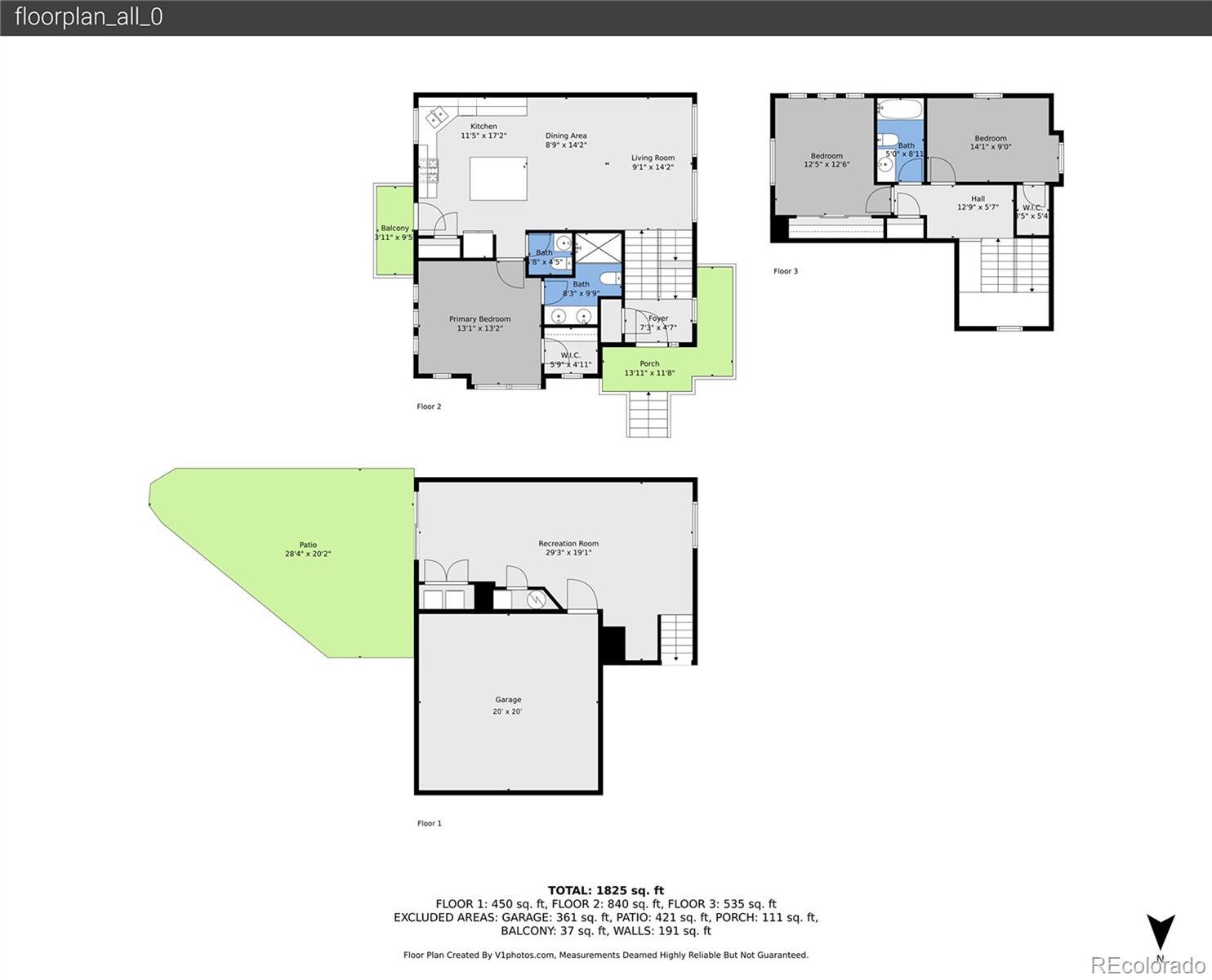Find us on...
Dashboard
- 3 Beds
- 3 Baths
- 1,932 Sqft
- .07 Acres
New Search X
240 S Oak Hill Street
Discover this thoughtful design with low-maintenance living! You have room to grow in this 3-story home, built in 2018 with soaring 9–10 ft ceilings and a light-filled open layout designed for easy living and entertaining. The gourmet kitchen shines with stainless steel appliances, gas range, large pantry, and an oversized island—perfect for hosting. Enjoy true low-maintenance luxury with full HOA coverage including lawn care and snow removal (sidewalks and stairs too). The main-floor primary suite offers a peaceful escape with a spa-like bath and walk-in closet. Upstairs, two bedrooms share a full bath, while the lower level provides flexible space for hobbies, pets, or storage, plus direct garage and laundry access. Step outside to a xeriscaped backyard with a custom patio and space for container gardening. Ideally located in vibrant Aurora near trails, parks, DIA, E-470, Southlands, Buckley SFB, and the Aurora Reservoir—this home is the perfect blend of comfort, convenience, and style.
Listing Office: HomeSmart 
Essential Information
- MLS® #3686713
- Price$480,000
- Bedrooms3
- Bathrooms3.00
- Full Baths1
- Half Baths1
- Square Footage1,932
- Acres0.07
- Year Built2018
- TypeResidential
- Sub-TypeSingle Family Residence
- StyleContemporary
- StatusActive
Community Information
- Address240 S Oak Hill Street
- SubdivisionAdonea
- CityAurora
- CountyArapahoe
- StateCO
- Zip Code80018
Amenities
- Parking Spaces2
- ParkingBrick Driveway
- # of Garages2
- ViewMountain(s)
Amenities
Clubhouse, Park, Playground, Pool
Interior
- HeatingForced Air
- CoolingCentral Air
- StoriesTri-Level
Interior Features
Ceiling Fan(s), Granite Counters, High Ceilings, Kitchen Island, Laminate Counters, Open Floorplan, Pantry, Primary Suite, Smart Thermostat, Smoke Free, Walk-In Closet(s)
Appliances
Dishwasher, Gas Water Heater, Microwave, Oven, Range, Refrigerator
Exterior
- RoofComposition
Exterior Features
Balcony, Fire Pit, Lighting, Private Yard
Lot Description
Landscaped, Level, Sprinklers In Front
School Information
- DistrictAdams-Arapahoe 28J
- ElementaryVista Peak
- MiddleVista Peak
- HighVista Peak
Additional Information
- Date ListedMay 20th, 2025
Listing Details
 HomeSmart
HomeSmart
 Terms and Conditions: The content relating to real estate for sale in this Web site comes in part from the Internet Data eXchange ("IDX") program of METROLIST, INC., DBA RECOLORADO® Real estate listings held by brokers other than RE/MAX Professionals are marked with the IDX Logo. This information is being provided for the consumers personal, non-commercial use and may not be used for any other purpose. All information subject to change and should be independently verified.
Terms and Conditions: The content relating to real estate for sale in this Web site comes in part from the Internet Data eXchange ("IDX") program of METROLIST, INC., DBA RECOLORADO® Real estate listings held by brokers other than RE/MAX Professionals are marked with the IDX Logo. This information is being provided for the consumers personal, non-commercial use and may not be used for any other purpose. All information subject to change and should be independently verified.
Copyright 2026 METROLIST, INC., DBA RECOLORADO® -- All Rights Reserved 6455 S. Yosemite St., Suite 500 Greenwood Village, CO 80111 USA
Listing information last updated on January 6th, 2026 at 11:18pm MST.



