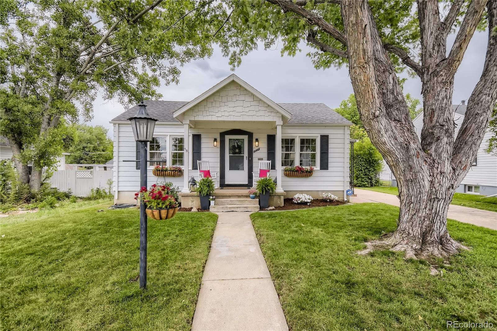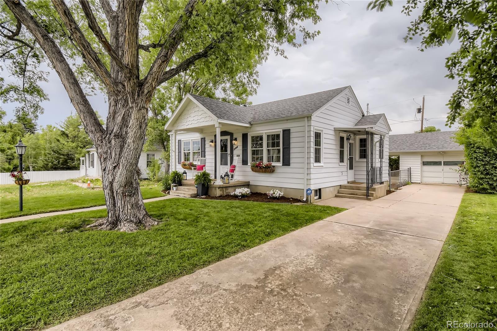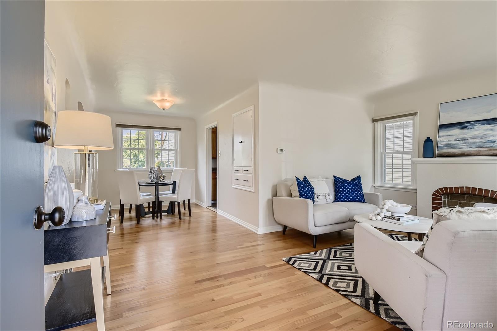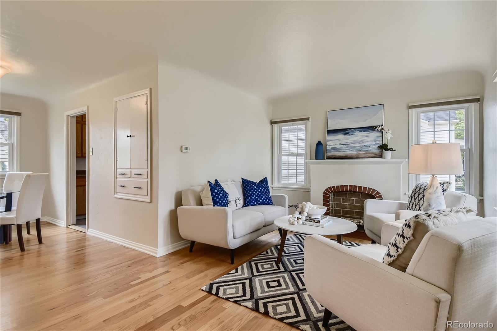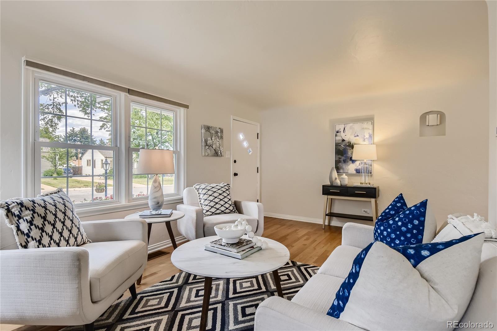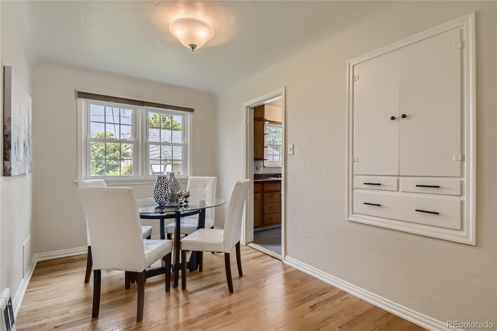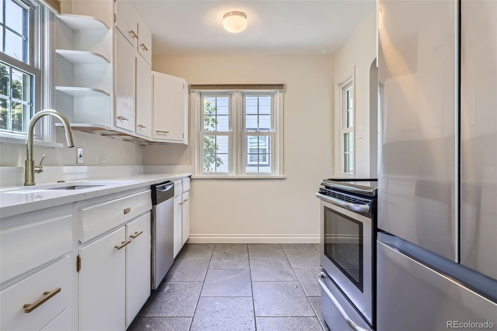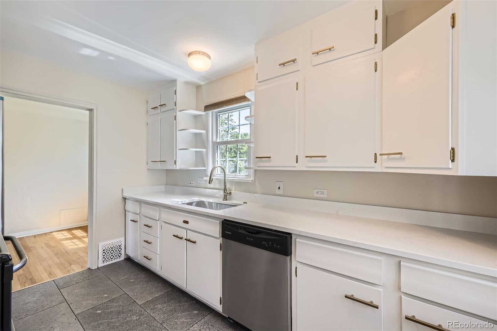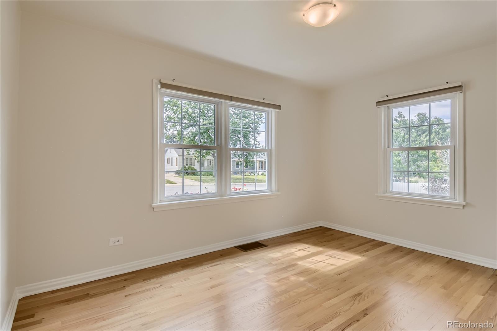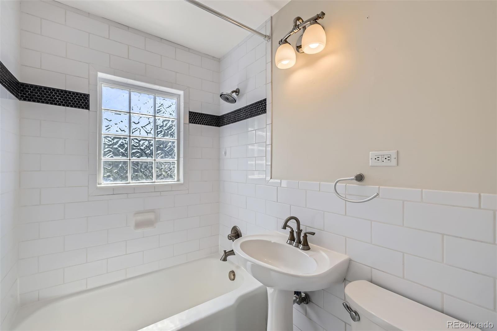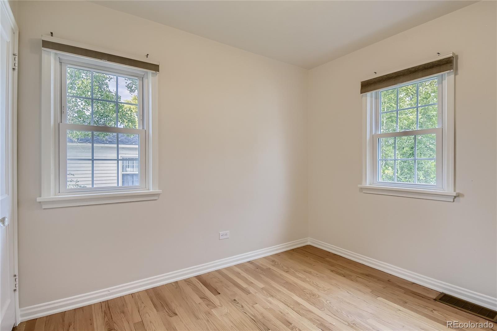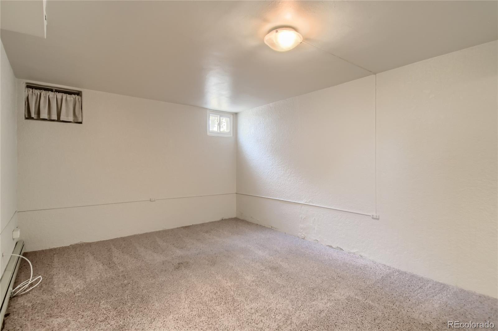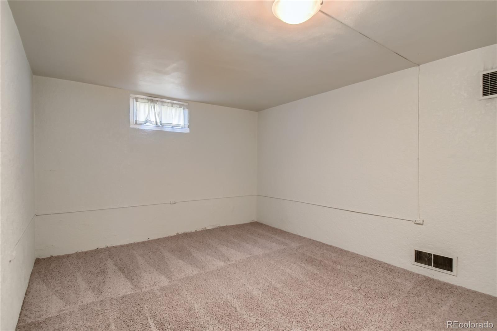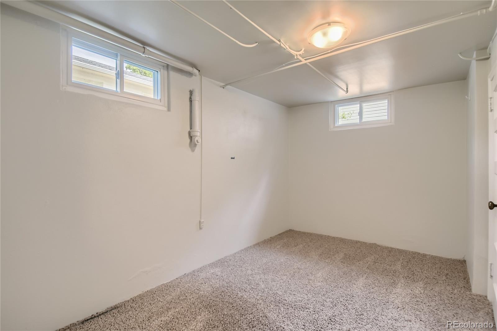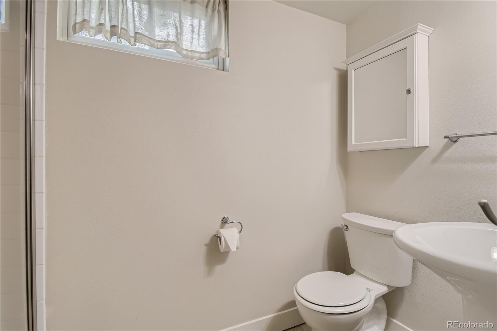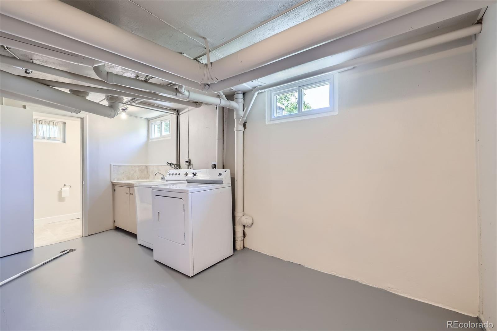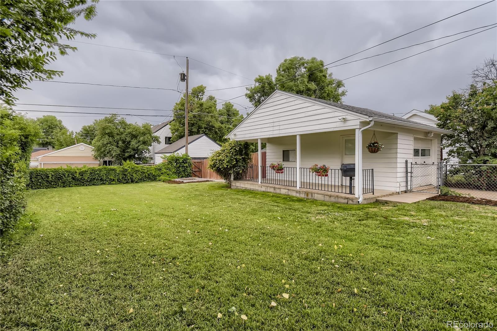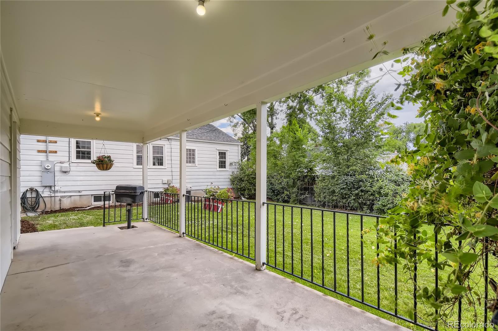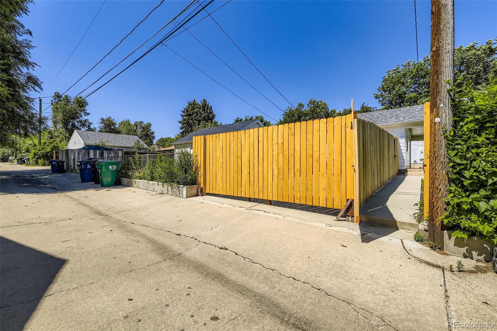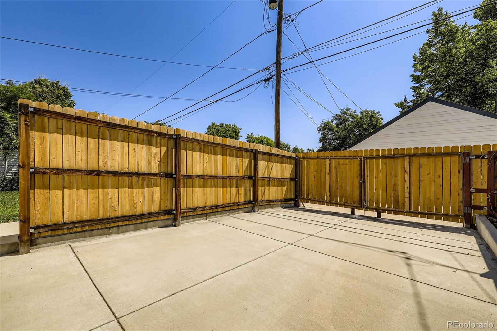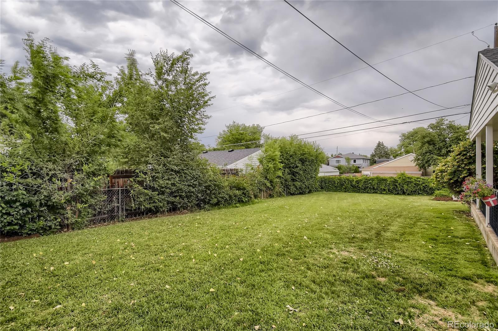Find us on...
Dashboard
- 4 Beds
- 2 Baths
- 1,580 Sqft
- .16 Acres
New Search X
2634 S Humboldt Street
This darling, southern charm home is inviting and warm from the moment you pull up! A covered front porch greets you as you come inside. Gorgeous hardwoods throughout the open concept family room and dining room, 2 beds and an updated bath and kitchen with BRAND NEW Quartz countertops, hardware, sink and faucet complete the main floor. The basement has 2 non-Conforming bedrooms, Great Room, laundry and another bathroom, making this area the perfect spot for guests and/or watching movies. Enjoy the large flat backyard from the covered porch off the garage. Behind the garage is another fenced in parking space for another vehicle, boat or RV. This home is bursting in personality! Built-Ins, Arched Doorways, and Natural Light! Honestly, it is like a doll house! Brand new exterior paint. High ticket items have all been replaced within the last 10 years; roof, HVAC, windows, tree trimming, water heater, electrical panel and sewer line. This is an ADORABLE, WELL MAINTAINED home in a PRIME location! You have all that Denver has to offer right outside your door. Close to restaurants, shopping, trails, and parks. Come and See this Southern Charmer today!
Listing Office: Keller Williams Real Estate LLC 
Essential Information
- MLS® #3689432
- Price$695,000
- Bedrooms4
- Bathrooms2.00
- Full Baths1
- Square Footage1,580
- Acres0.16
- Year Built1941
- TypeResidential
- Sub-TypeSingle Family Residence
- StyleTraditional
- StatusActive
Community Information
- Address2634 S Humboldt Street
- SubdivisionEvanston
- CityDenver
- CountyDenver
- StateCO
- Zip Code80210
Amenities
- Parking Spaces1
- # of Garages1
Utilities
Electricity Available, Electricity Connected
Parking
Concrete, Exterior Access Door
Interior
- Interior FeaturesBuilt-in Features
- HeatingForced Air
- CoolingCentral Air
- FireplaceYes
- # of Fireplaces1
- FireplacesFamily Room
- StoriesOne
Appliances
Dishwasher, Disposal, Dryer, Range, Washer
Exterior
- Exterior FeaturesPrivate Yard
- RoofComposition
- FoundationConcrete Perimeter
Lot Description
Level, Sprinklers In Front, Sprinklers In Rear
Windows
Double Pane Windows, Window Coverings
School Information
- DistrictDenver 1
- ElementaryAsbury
- MiddleGrant
- HighSouth
Additional Information
- Date ListedJune 20th, 2025
- ZoningE-SU-DX
Listing Details
Keller Williams Real Estate LLC
 Terms and Conditions: The content relating to real estate for sale in this Web site comes in part from the Internet Data eXchange ("IDX") program of METROLIST, INC., DBA RECOLORADO® Real estate listings held by brokers other than RE/MAX Professionals are marked with the IDX Logo. This information is being provided for the consumers personal, non-commercial use and may not be used for any other purpose. All information subject to change and should be independently verified.
Terms and Conditions: The content relating to real estate for sale in this Web site comes in part from the Internet Data eXchange ("IDX") program of METROLIST, INC., DBA RECOLORADO® Real estate listings held by brokers other than RE/MAX Professionals are marked with the IDX Logo. This information is being provided for the consumers personal, non-commercial use and may not be used for any other purpose. All information subject to change and should be independently verified.
Copyright 2025 METROLIST, INC., DBA RECOLORADO® -- All Rights Reserved 6455 S. Yosemite St., Suite 500 Greenwood Village, CO 80111 USA
Listing information last updated on October 29th, 2025 at 7:48am MDT.

