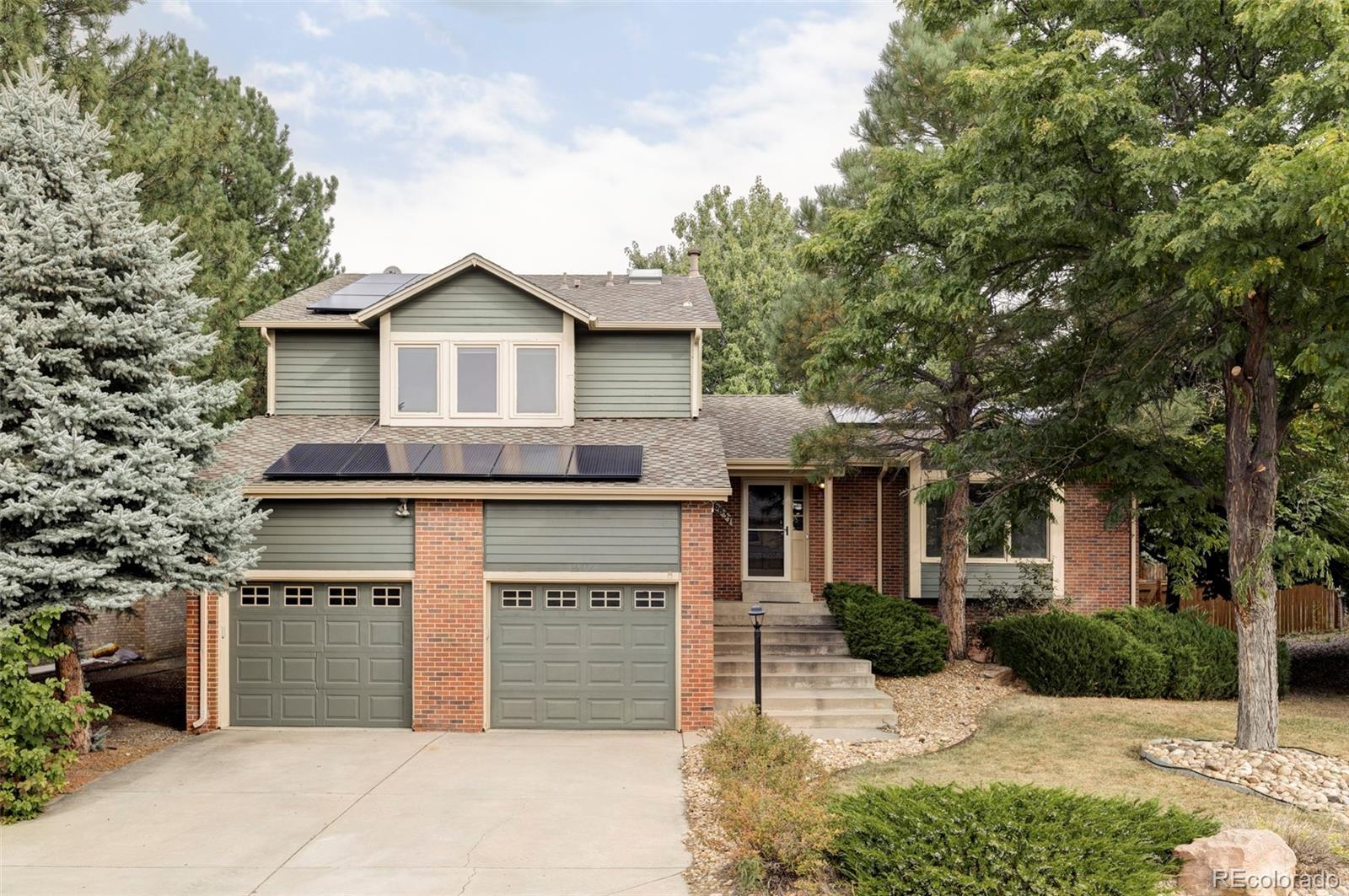Find us on...
Dashboard
- 5 Beds
- 3 Baths
- 2,579 Sqft
- .19 Acres
New Search X
16837 E Crestline Place
Welcome to one of the best values in Piney Creek! This split-level home with a finished garden-level basement is tucked away on a quiet cul-de-sac, just a short stroll from award-winning schools. Blending comfort, style, and community, it features newly installed flooring in both the formal living room and the cozy family room. Guests are welcomed by soaring vaulted ceilings and sun-filled bay windows that create a bright, inviting atmosphere, while multiple living areas provide plenty of room to gather and entertain. The kitchen opens to a spacious deck and a private, tree-lined yard, perfect for relaxing or hosting. With 5 bedrooms, including a convenient main-level option, there’s space for everyone as well as flexibility for a home office. Both upstairs bathrooms are beautifully updated, with the primary suite offering a spa-like 5-piece retreat complete with a double vanity. Residents also enjoy Piney Creek’s many amenities: lush greenbelts, pool, tennis courts, clubhouse, and easy access to trails, parks, and recreation. A rare opportunity not to be missed.
Listing Office: Milehimodern 
Essential Information
- MLS® #3690239
- Price$575,000
- Bedrooms5
- Bathrooms3.00
- Full Baths2
- Half Baths1
- Square Footage2,579
- Acres0.19
- Year Built1983
- TypeResidential
- Sub-TypeSingle Family Residence
- StyleTraditional
- StatusPending
Community Information
- Address16837 E Crestline Place
- SubdivisionPiney Creek
- CityCentennial
- CountyArapahoe
- StateCO
- Zip Code80015
Amenities
- Parking Spaces2
- # of Garages2
- ViewMountain(s)
Amenities
Clubhouse, Park, Playground, Pond Seasonal, Pool, Tennis Court(s), Trail(s)
Utilities
Cable Available, Electricity Connected, Internet Access (Wired), Natural Gas Connected, Phone Available
Interior
- HeatingForced Air
- CoolingCentral Air
- FireplaceYes
- # of Fireplaces1
- FireplacesFamily Room
- StoriesMulti/Split
Interior Features
Ceiling Fan(s), Eat-in Kitchen, Five Piece Bath, Granite Counters, Open Floorplan, Primary Suite, Vaulted Ceiling(s)
Appliances
Cooktop, Dishwasher, Disposal, Double Oven, Microwave, Refrigerator
Exterior
- Exterior FeaturesPrivate Yard, Rain Gutters
- Lot DescriptionCul-De-Sac, Level
- RoofComposition
- FoundationSlab
Windows
Bay Window(s), Skylight(s), Window Treatments
School Information
- DistrictCherry Creek 5
- ElementaryIndian Ridge
- MiddleLaredo
- HighSmoky Hill
Additional Information
- Date ListedSeptember 25th, 2025
Listing Details
 Milehimodern
Milehimodern
 Terms and Conditions: The content relating to real estate for sale in this Web site comes in part from the Internet Data eXchange ("IDX") program of METROLIST, INC., DBA RECOLORADO® Real estate listings held by brokers other than RE/MAX Professionals are marked with the IDX Logo. This information is being provided for the consumers personal, non-commercial use and may not be used for any other purpose. All information subject to change and should be independently verified.
Terms and Conditions: The content relating to real estate for sale in this Web site comes in part from the Internet Data eXchange ("IDX") program of METROLIST, INC., DBA RECOLORADO® Real estate listings held by brokers other than RE/MAX Professionals are marked with the IDX Logo. This information is being provided for the consumers personal, non-commercial use and may not be used for any other purpose. All information subject to change and should be independently verified.
Copyright 2025 METROLIST, INC., DBA RECOLORADO® -- All Rights Reserved 6455 S. Yosemite St., Suite 500 Greenwood Village, CO 80111 USA
Listing information last updated on October 25th, 2025 at 2:33pm MDT.



































