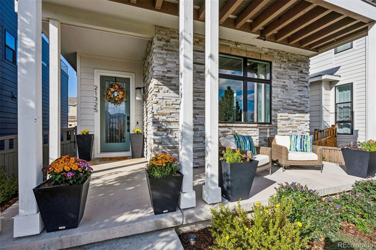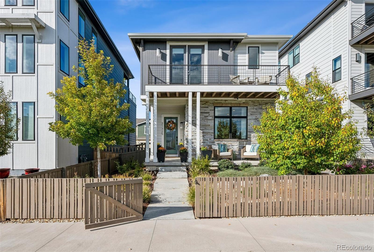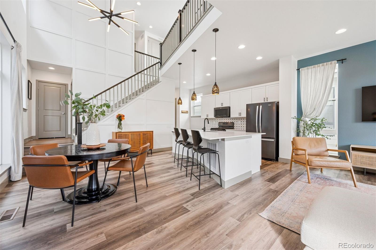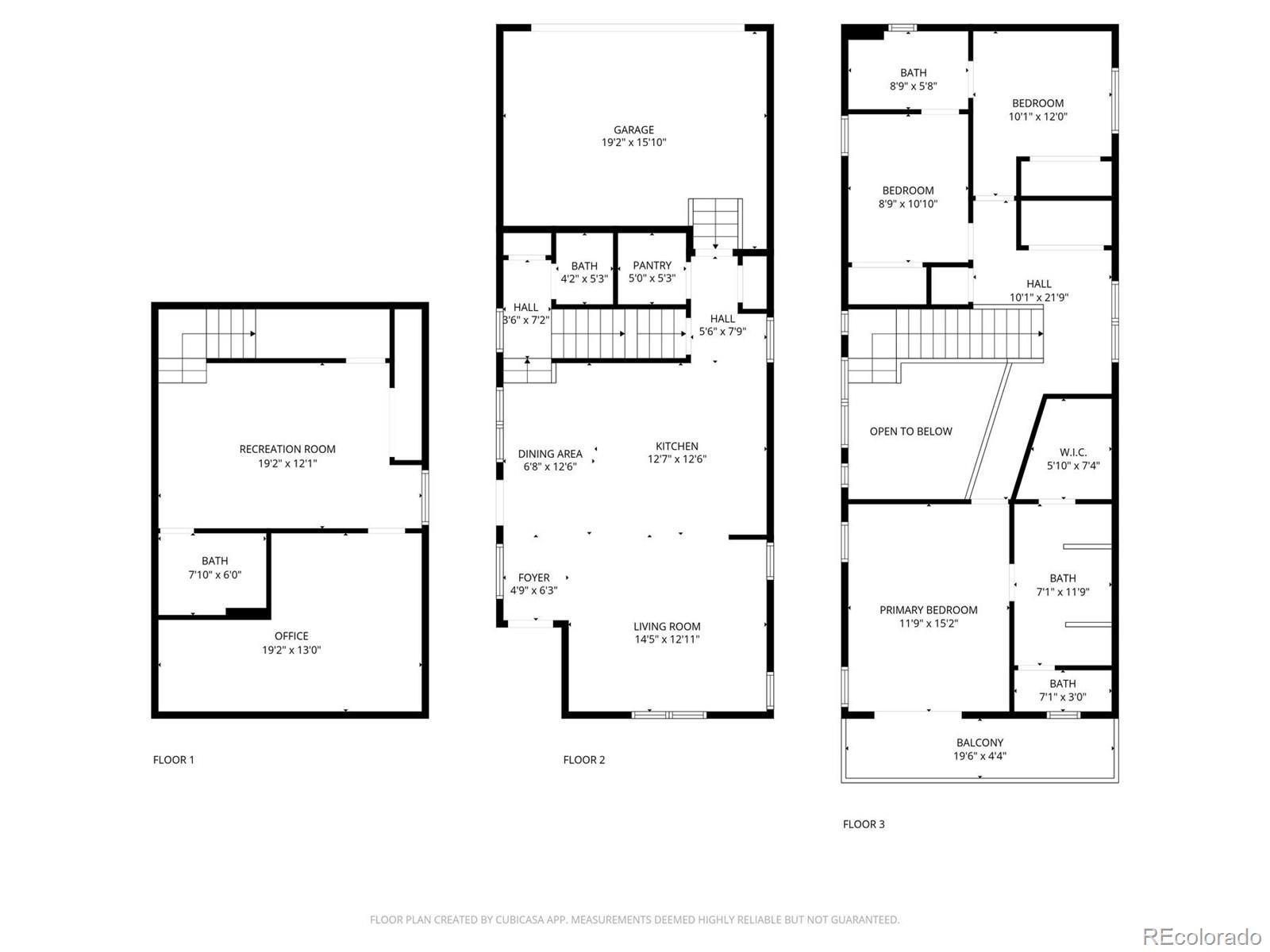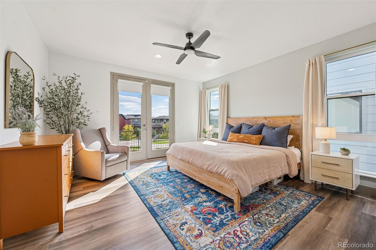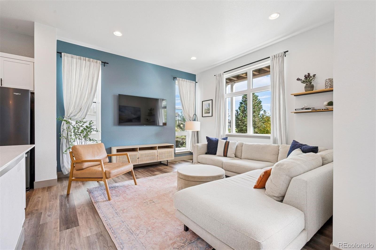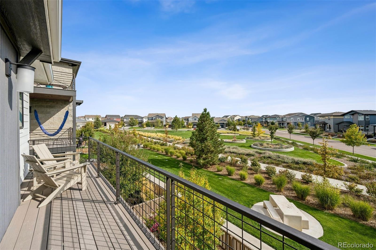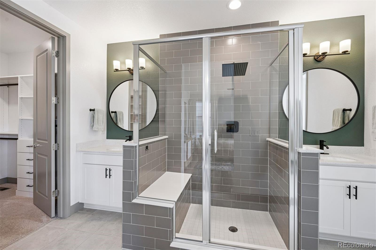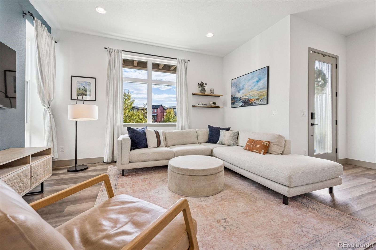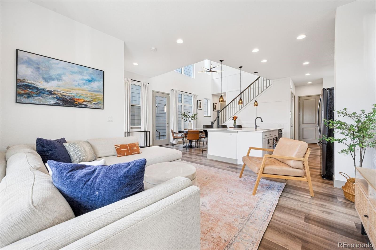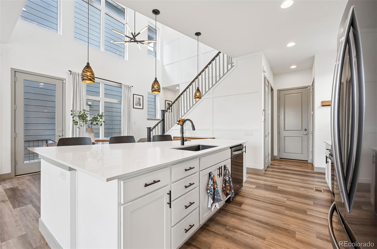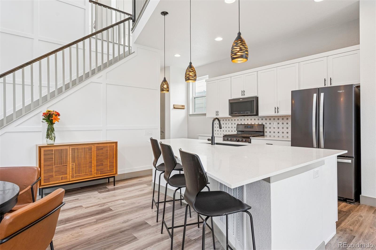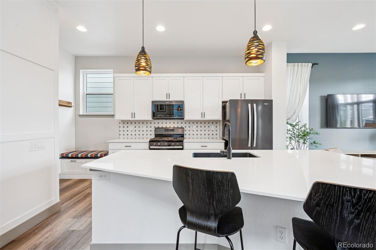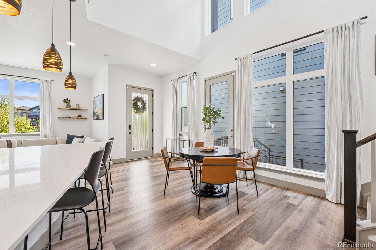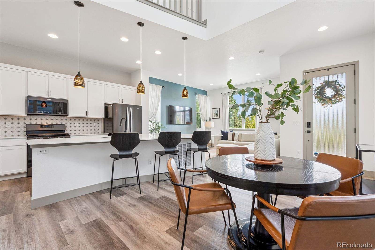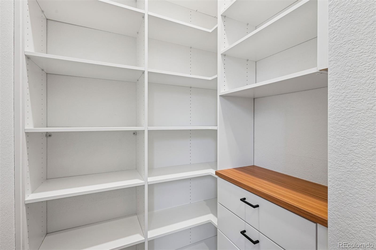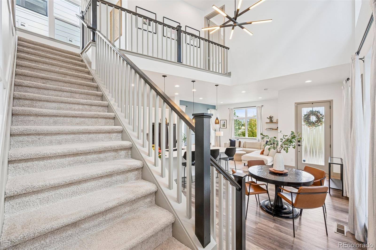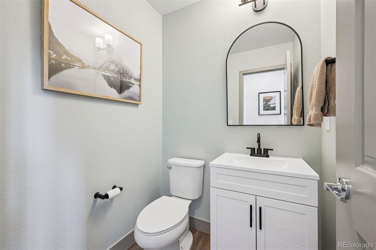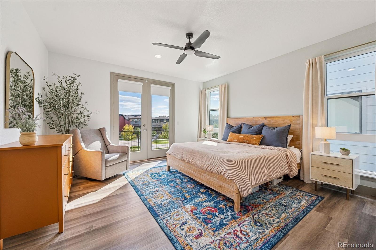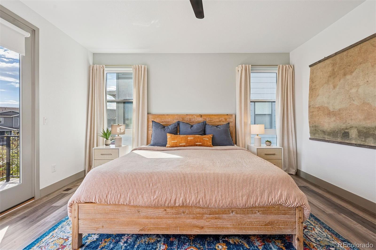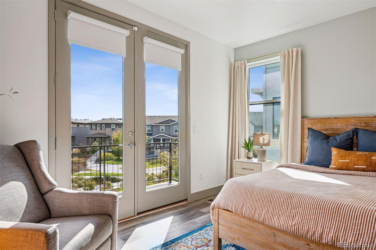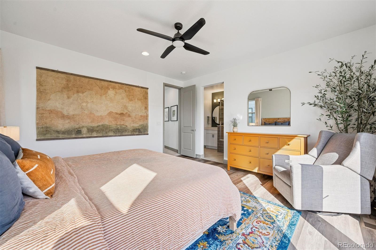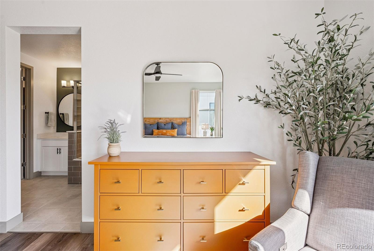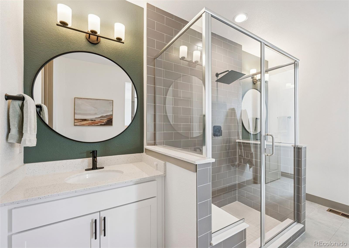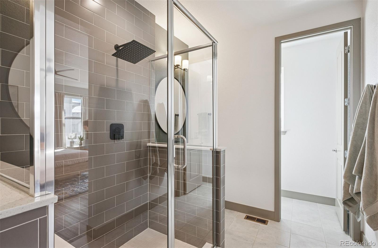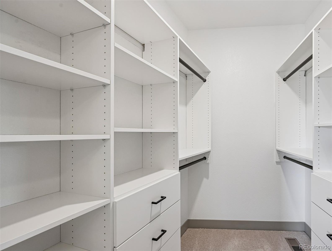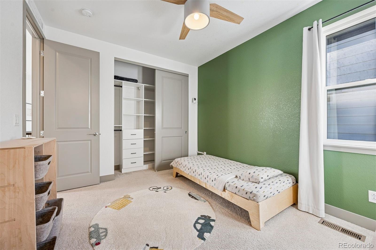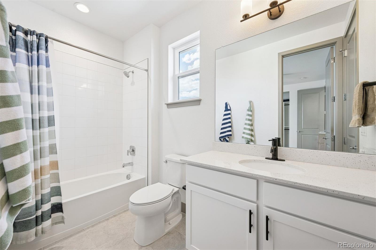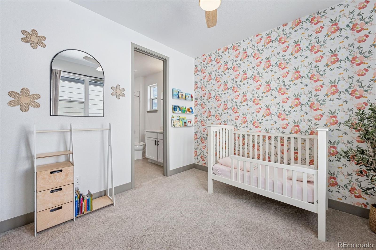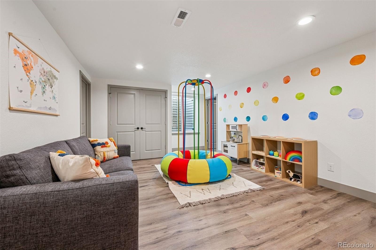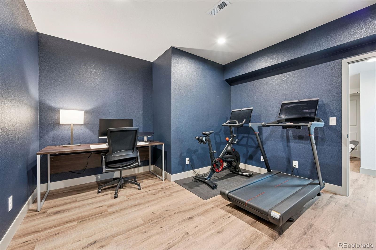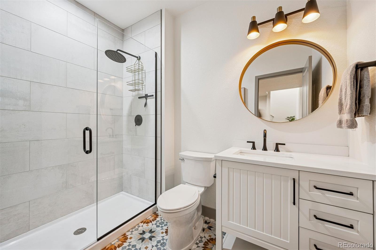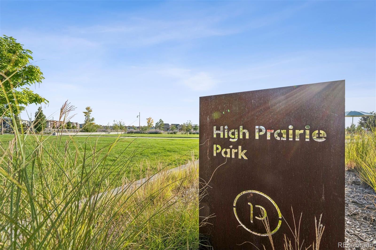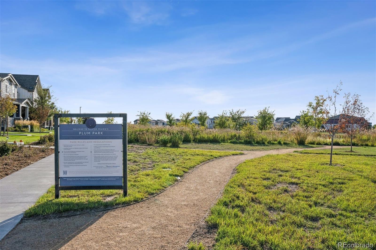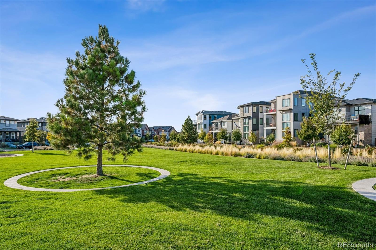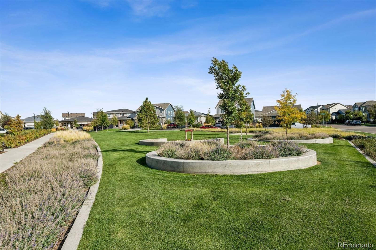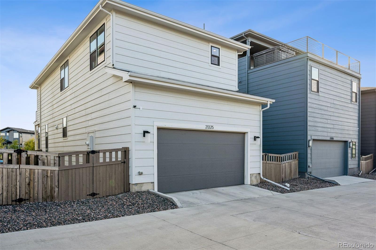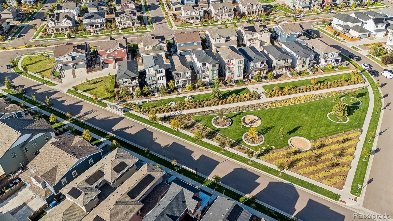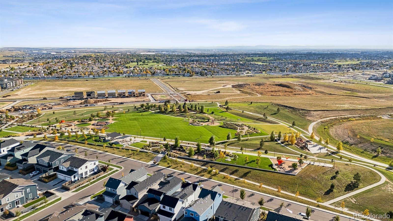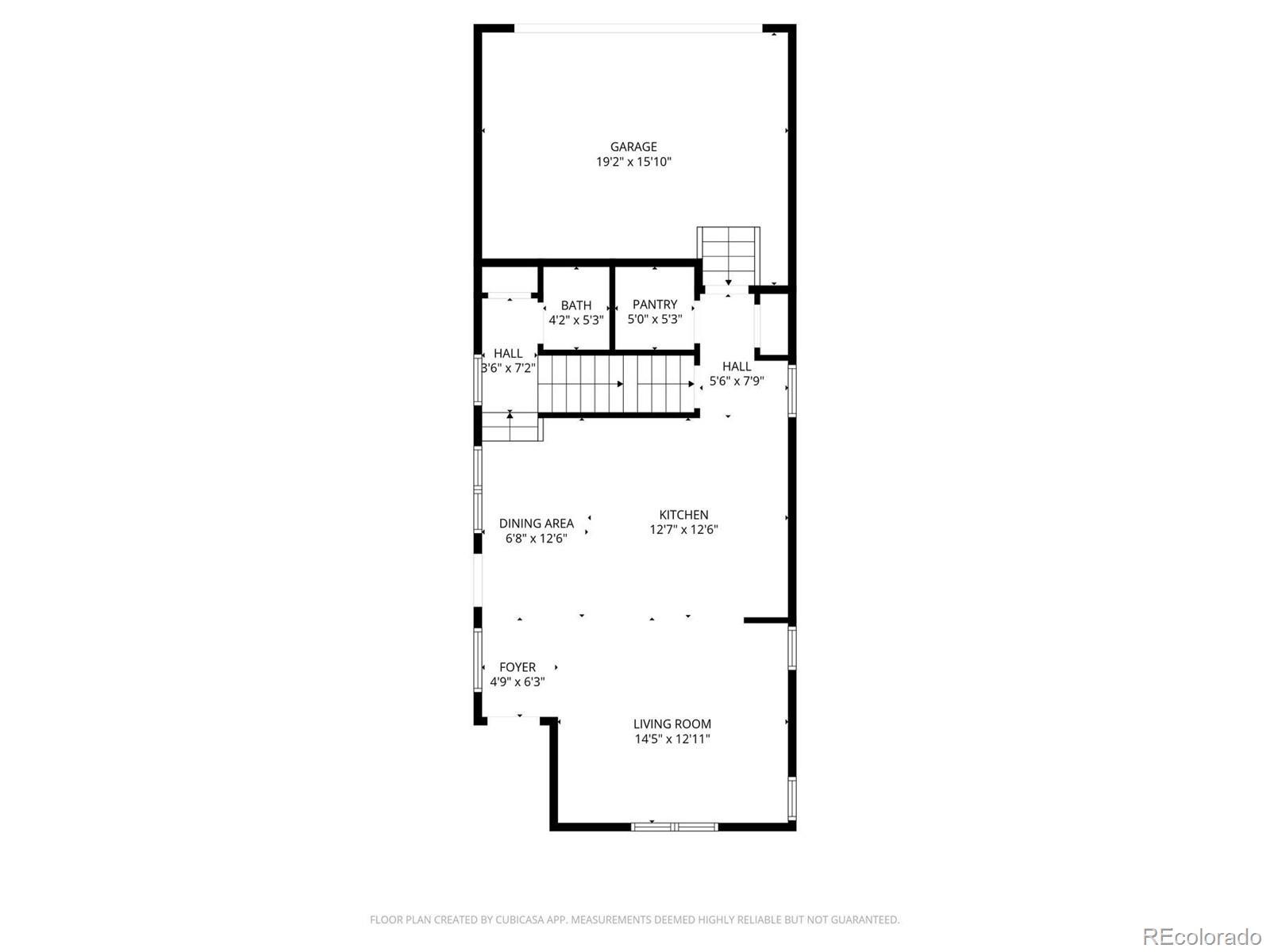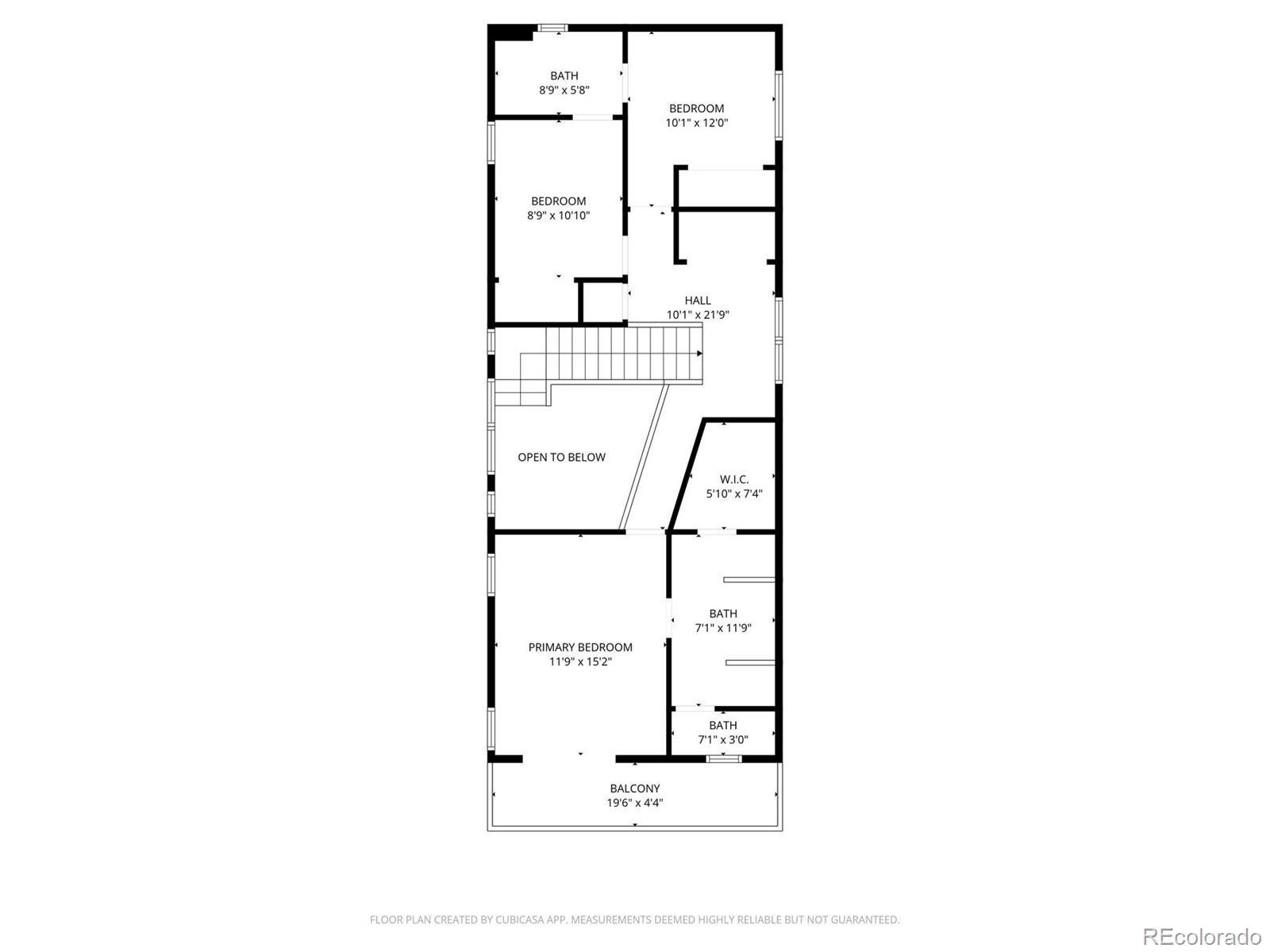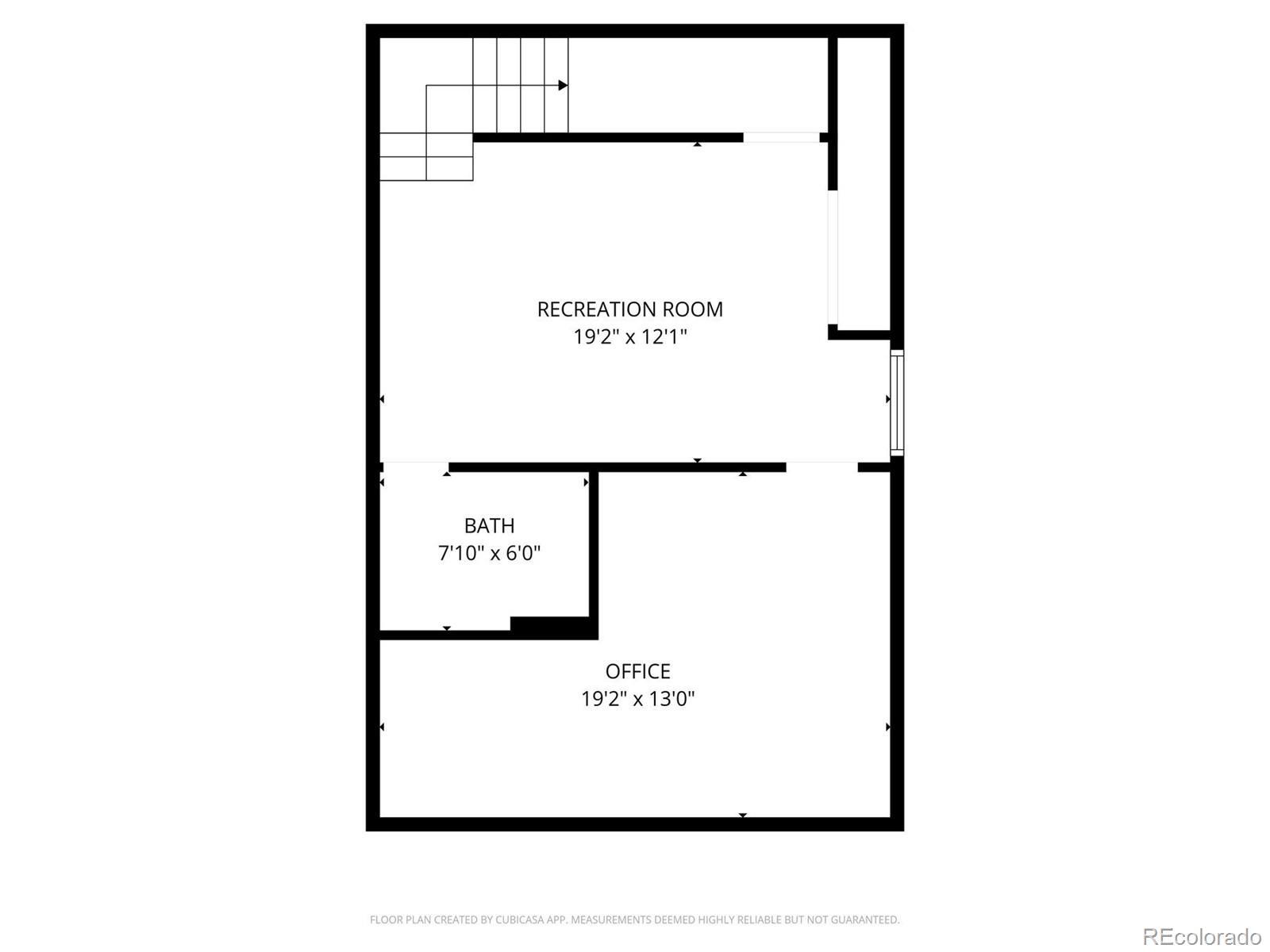Find us on...
Dashboard
- 4 Beds
- 4 Baths
- 2,456 Sqft
- .07 Acres
New Search X
21325 E 59th Drive
MOVE-IN READY | PARK-FACING BALCONY | FULLY FINISHED Welcome to 21325 E. 59th Drive in Painted Prairie—an upgraded, fully finished home offering 2,456 finished square feet designed for efficient, flexible living. The open-concept main level features 10-foot ceilings, abundant natural light, and a well-planned layout that lives larger than expected, ideal for both everyday routines and entertaining. The kitchen is thoughtfully appointed with quartz countertops, stainless steel appliances, gas cooktop and oven, oversized island, pantry, and designer lighting. Upstairs, the primary suite provides a private retreat with a spa-style bath, walk-in closet, and a rare park-facing balcony overlooking Lavender Park—offering openness, privacy, and a daily connection to green space. Secondary bedrooms are generously sized and connected by a Jack-and-Jill bath, allowing flexibility for guests, home office use, or future household needs. The fully finished basement meaningfully expands the home’s footprint with a spacious recreation or media area, additional bedroom, full bath, and storage—ideal for entertaining, fitness, or multi-purpose living beyond the main level. Outside, the fenced, xeriscaped yard with drip irrigation offers a low-maintenance foundation with opportunities to personalize outdoor living for pets, play, or additional soft landscaping. Park frontage further extends usable outdoor space just steps from the front door. Want more grass? The west side yard could be a great turfed space for pets when there isn't time for a walk to the nearby Doggie Park. Additional features include an oversized two-car garage with Level 2 EV charger, smart home technology, and a tankless water heater. Unlike nearby new construction, this home is complete with no construction timelines or uncertainty and offers a smooth path to closing. Painted Prairie features parks, trails, community gardens, and planned Town Center amenities near DIA, Anschutz, and Downtown Denver.
Listing Office: LIV Sotheby's International Realty 
Essential Information
- MLS® #3690593
- Price$620,000
- Bedrooms4
- Bathrooms4.00
- Full Baths2
- Half Baths1
- Square Footage2,456
- Acres0.07
- Year Built2020
- TypeResidential
- Sub-TypeSingle Family Residence
- StyleContemporary
- StatusActive
Community Information
- Address21325 E 59th Drive
- SubdivisionPainted Prairie
- CityAurora
- CountyAdams
- StateCO
- Zip Code80019
Amenities
- Parking Spaces2
- # of Garages2
Utilities
Cable Available, Electricity Connected, Internet Access (Wired), Natural Gas Connected
Parking
Concrete, Electric Vehicle Charging Station(s), Oversized, Storage
Interior
- HeatingForced Air
- CoolingCentral Air
- StoriesTwo
Interior Features
Breakfast Bar, Ceiling Fan(s), Eat-in Kitchen, High Ceilings, High Speed Internet, Jack & Jill Bathroom, Kitchen Island, Open Floorplan, Pantry, Primary Suite, Quartz Counters, Smart Ceiling Fan, Smart Light(s), Smart Thermostat, Smoke Free, Walk-In Closet(s), Wired for Data
Appliances
Dishwasher, Disposal, Dryer, Microwave, Oven, Refrigerator, Self Cleaning Oven, Smart Appliance(s), Sump Pump, Tankless Water Heater, Washer
Exterior
- Exterior FeaturesBalcony, Gas Grill
- Lot DescriptionLandscaped, Master Planned
- RoofComposition
Windows
Double Pane Windows, Egress Windows, Window Treatments
School Information
- DistrictAdams-Arapahoe 28J
- ElementaryHarmony Ridge P-8
- MiddleHarmony Ridge P-8
- HighVista Peak
Additional Information
- Date ListedOctober 3rd, 2025
Listing Details
LIV Sotheby's International Realty
 Terms and Conditions: The content relating to real estate for sale in this Web site comes in part from the Internet Data eXchange ("IDX") program of METROLIST, INC., DBA RECOLORADO® Real estate listings held by brokers other than RE/MAX Professionals are marked with the IDX Logo. This information is being provided for the consumers personal, non-commercial use and may not be used for any other purpose. All information subject to change and should be independently verified.
Terms and Conditions: The content relating to real estate for sale in this Web site comes in part from the Internet Data eXchange ("IDX") program of METROLIST, INC., DBA RECOLORADO® Real estate listings held by brokers other than RE/MAX Professionals are marked with the IDX Logo. This information is being provided for the consumers personal, non-commercial use and may not be used for any other purpose. All information subject to change and should be independently verified.
Copyright 2026 METROLIST, INC., DBA RECOLORADO® -- All Rights Reserved 6455 S. Yosemite St., Suite 500 Greenwood Village, CO 80111 USA
Listing information last updated on February 1st, 2026 at 1:48am MST.

