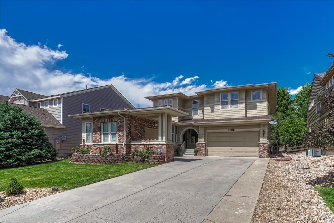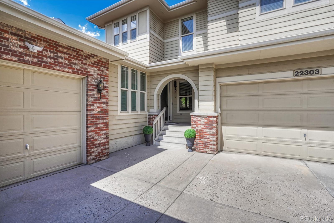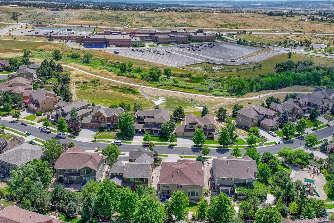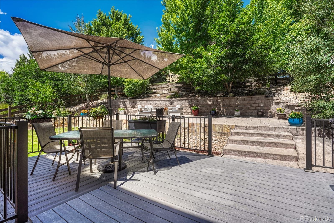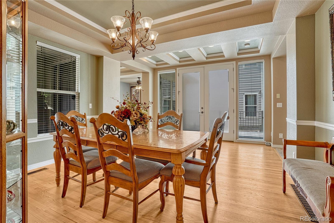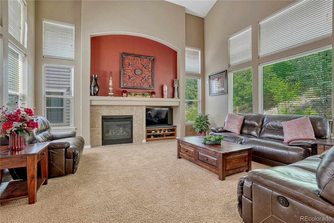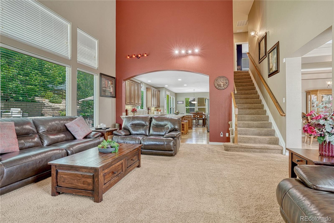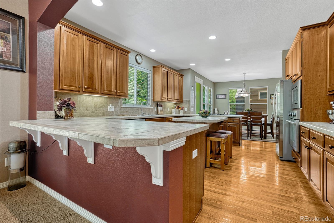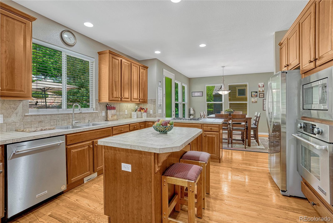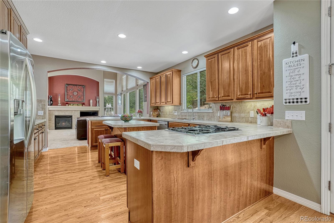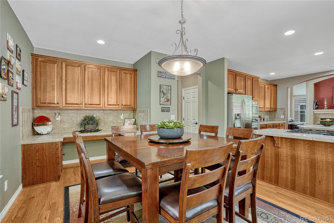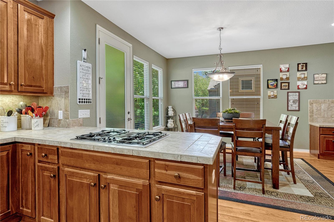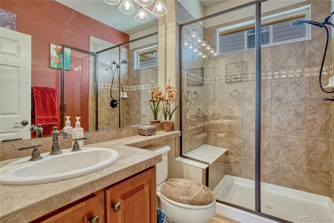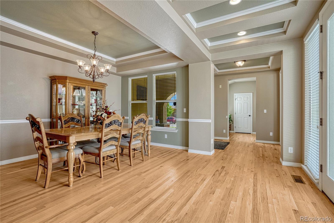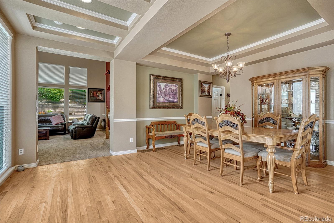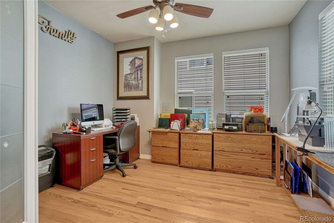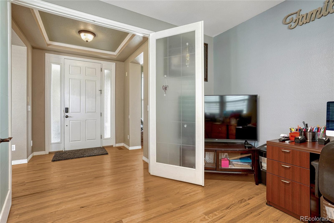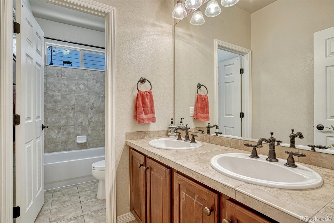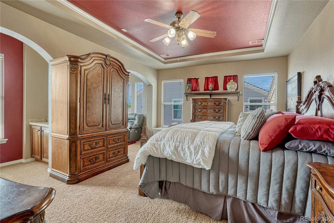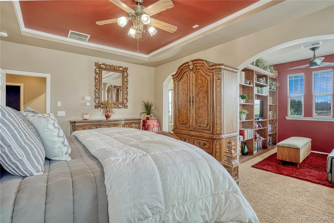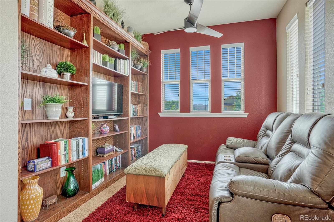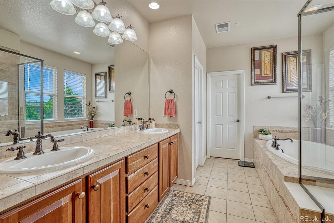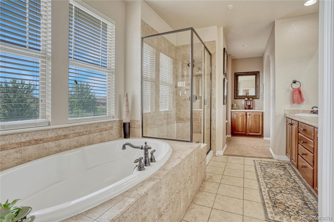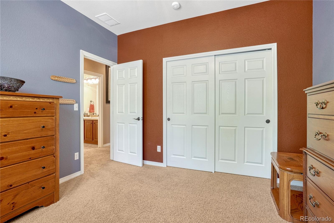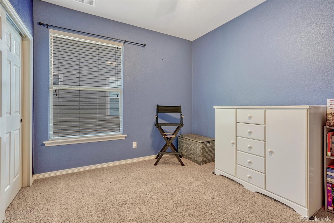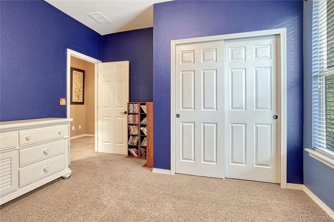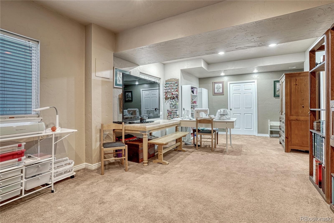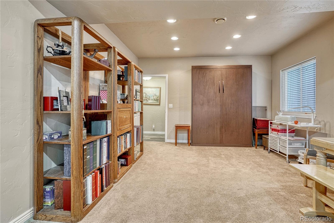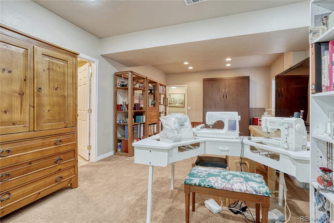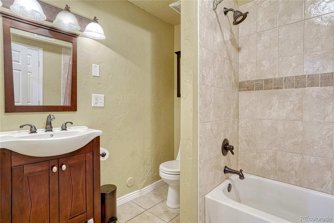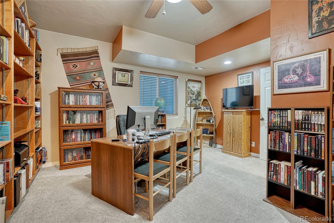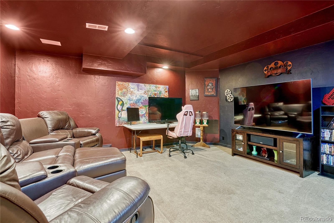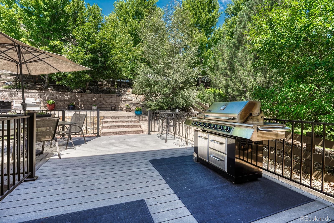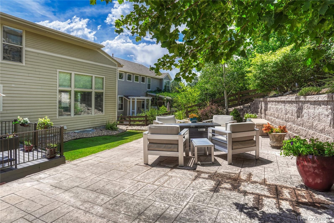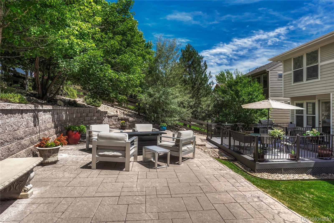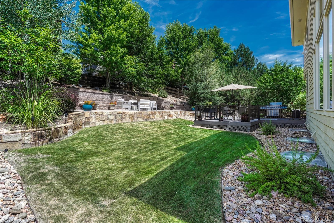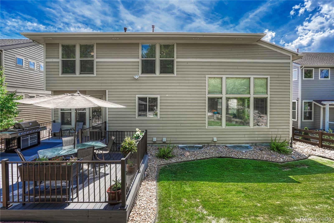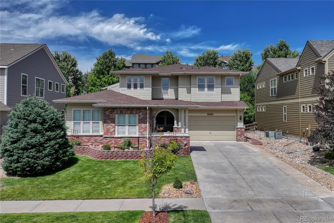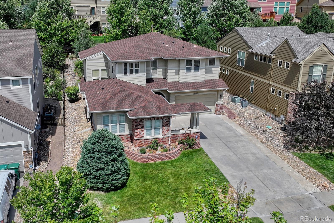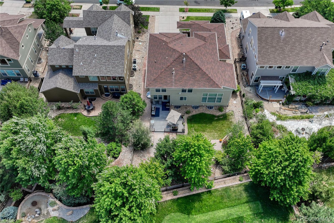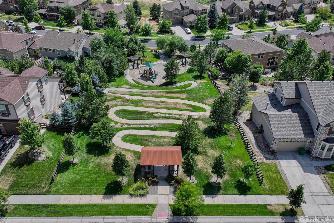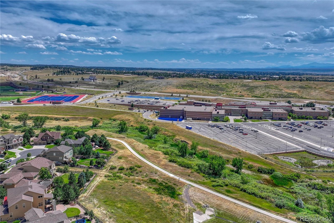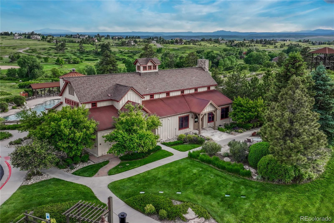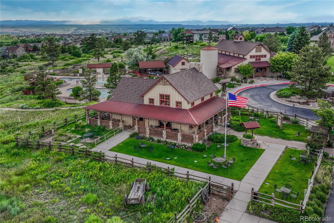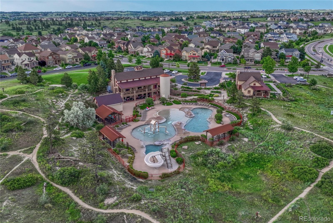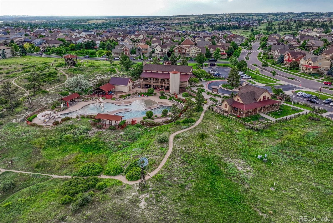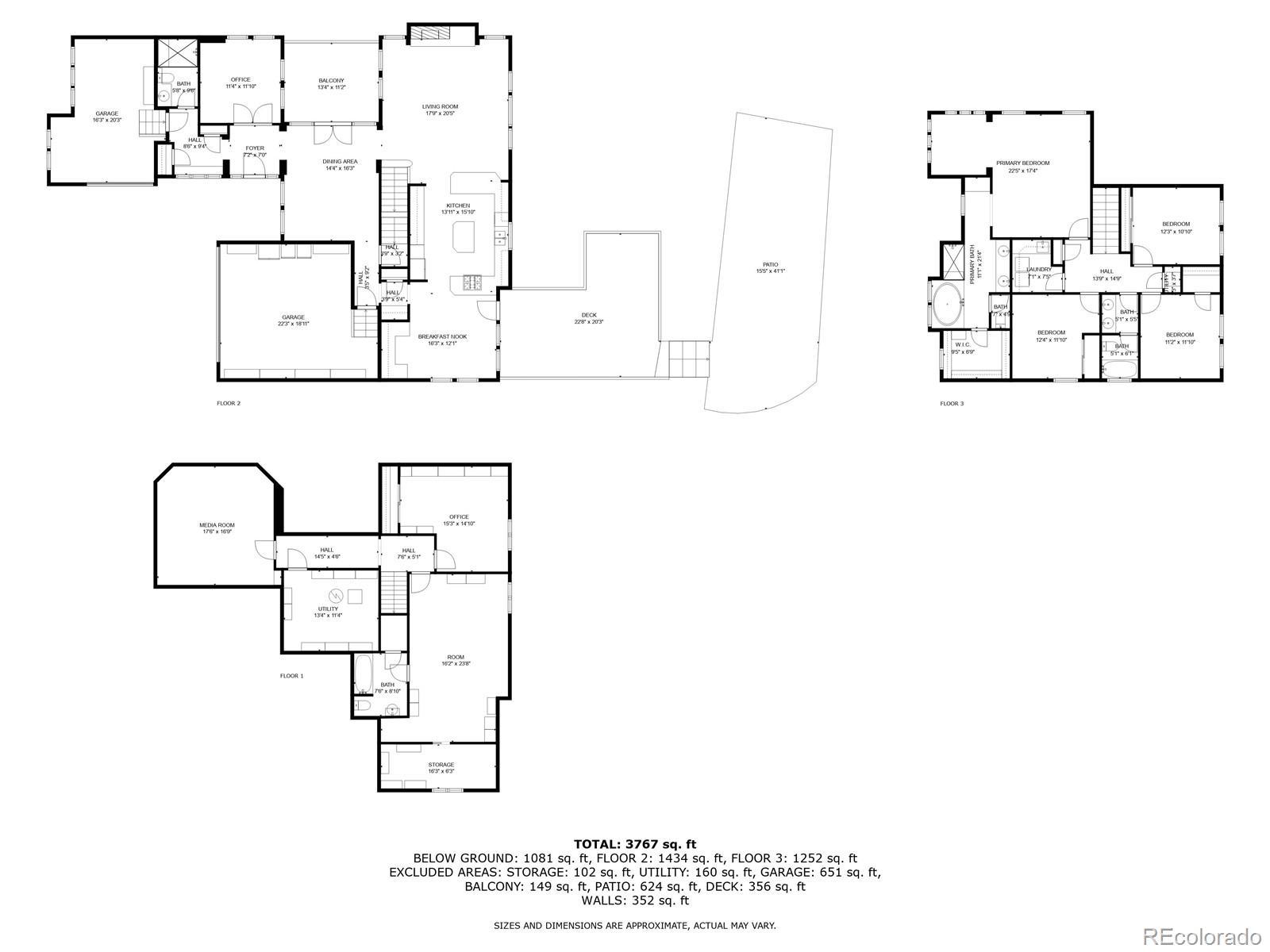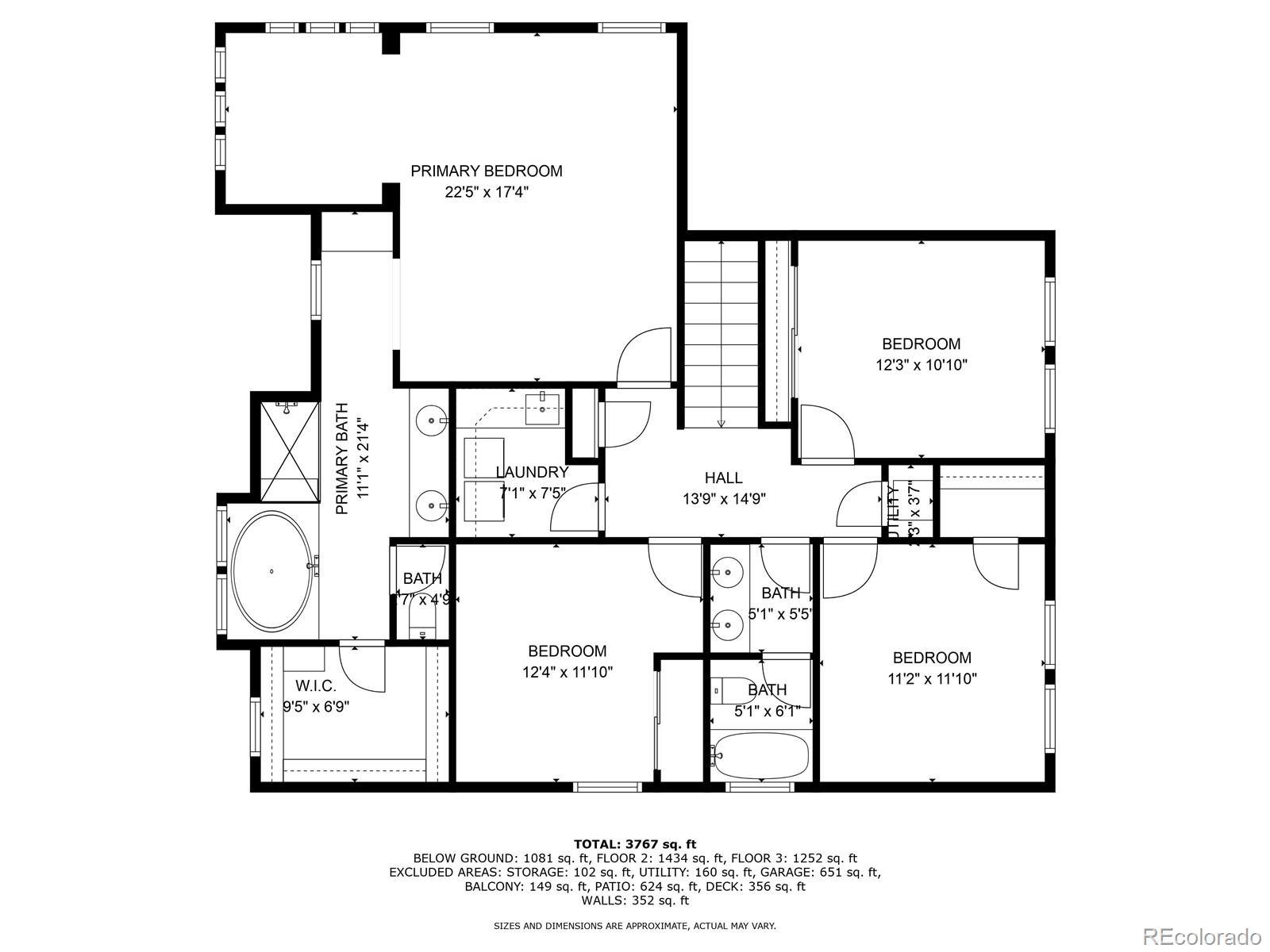Find us on...
Dashboard
- 5 Beds
- 4 Baths
- 4,311 Sqft
- .22 Acres
New Search X
22303 E Idyllwilde Drive
? Now Offered at $899,000 in Idyllwilde! ? Welcome home to this stunning 5-bedroom, 4-bath residence located in one of Parker’s most desirable neighborhoods. Now offered at a compelling new price of $899,000, this home delivers exceptional space, style, and everyday convenience. The main level features soaring living-room ceilings, a private study, a full bath, and both a breakfast nook and formal dining room—ideal for daily living and effortless entertaining. Upstairs, you’ll find spacious bedrooms, a serene primary suite, and the added convenience of an upstairs laundry. A dedicated media room, 3-car garage, and abundant storage complete the interior. Step outside to a generous backyard perfect for barbecues, outdoor dining, and relaxing under the Colorado sky. Ideally situated just two homes from the park, close to top-rated schools, and within walking distance to Fika Coffee House and the community clubhouse featuring a pool and fitness center. All this just two houses from the park, moments from top-rated schools, and a short stroll to Fika Coffee, the community clubhouse, pool, and fitness center.
Listing Office: The Denver 100 LLC 
Essential Information
- MLS® #3698172
- Price$899,000
- Bedrooms5
- Bathrooms4.00
- Full Baths2
- Square Footage4,311
- Acres0.22
- Year Built2006
- TypeResidential
- Sub-TypeSingle Family Residence
- StatusActive
Community Information
- Address22303 E Idyllwilde Drive
- SubdivisionIdyllwilde/Reata North
- CityParker
- CountyDouglas
- StateCO
- Zip Code80138
Amenities
- Parking Spaces3
- ParkingConcrete
- # of Garages3
Utilities
Cable Available, Electricity Connected, Natural Gas Connected
Interior
- CoolingCentral Air
- FireplaceYes
- FireplacesFamily Room, Gas Log
- StoriesTwo
Interior Features
Butcher Counters, Central Vacuum, Five Piece Bath, Kitchen Island, Open Floorplan, Walk-In Closet(s)
Appliances
Convection Oven, Cooktop, Dishwasher, Disposal, Dryer, Gas Water Heater, Microwave, Oven, Refrigerator, Sump Pump, Washer
Heating
Electric, Forced Air, Hot Water, Natural Gas
Exterior
- Exterior FeaturesBarbecue, Garden
- RoofShingle
- FoundationSlab
Lot Description
Landscaped, Sprinklers In Front, Sprinklers In Rear
School Information
- DistrictDouglas RE-1
- ElementaryPioneer
- MiddleCimarron
- HighLegend
Additional Information
- Date ListedAugust 13th, 2025
Listing Details
 The Denver 100 LLC
The Denver 100 LLC
 Terms and Conditions: The content relating to real estate for sale in this Web site comes in part from the Internet Data eXchange ("IDX") program of METROLIST, INC., DBA RECOLORADO® Real estate listings held by brokers other than RE/MAX Professionals are marked with the IDX Logo. This information is being provided for the consumers personal, non-commercial use and may not be used for any other purpose. All information subject to change and should be independently verified.
Terms and Conditions: The content relating to real estate for sale in this Web site comes in part from the Internet Data eXchange ("IDX") program of METROLIST, INC., DBA RECOLORADO® Real estate listings held by brokers other than RE/MAX Professionals are marked with the IDX Logo. This information is being provided for the consumers personal, non-commercial use and may not be used for any other purpose. All information subject to change and should be independently verified.
Copyright 2026 METROLIST, INC., DBA RECOLORADO® -- All Rights Reserved 6455 S. Yosemite St., Suite 500 Greenwood Village, CO 80111 USA
Listing information last updated on February 4th, 2026 at 1:33pm MST.

