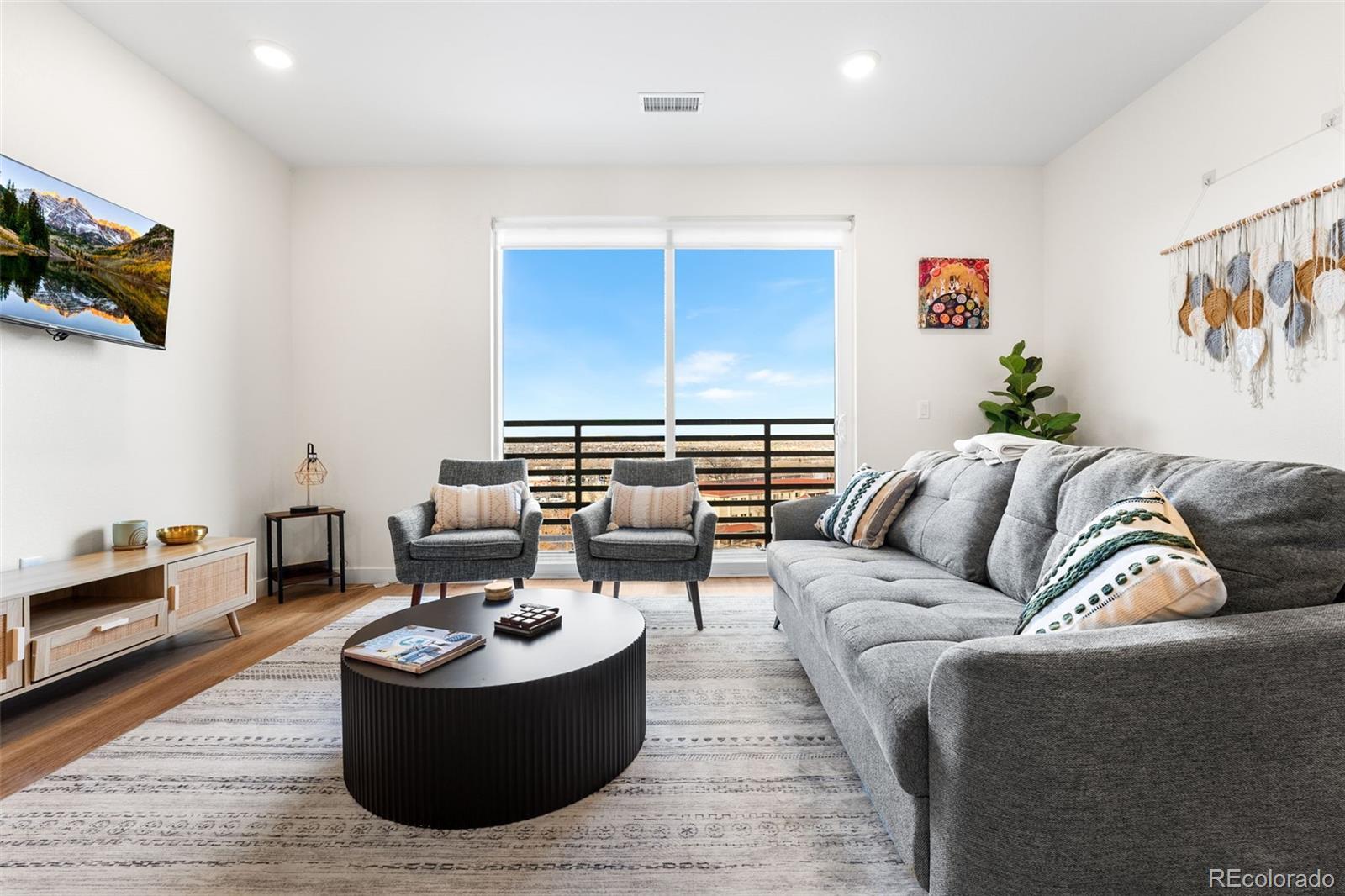Find us on...
Dashboard
- $2k Price
- 2 Beds
- 2 Baths
- 917 Sqft
New Search X
5256 N Federal Boulevard 316
Don’t miss this opportunity at Enso Zen Apartments! This sun-drenched, end-corner 2 bed / 2 bath home on the third floor offers incredible value and a light-filled retreat you’ll love coming home to. With its spacious layout, this unit provides plenty of room to spread out, entertain, and make your own. Inside, you’ll find a modern open floor plan, a well-appointed kitchen with stainless steel appliances, and oversized windows that let natural light pour in from multiple angles. The private balcony is perfect for morning coffee or relaxing in the evening. Thoughtful design and easy maintenance make this home both comfortable and inviting. Enso Zen is perfectly situated in north Denver, providing quick access to vibrant neighborhoods like LoHi, Tennyson, RiNo, Downtown, and Olde Town Arvada. Commuting to Boulder County or anywhere in Denver is a breeze with nearby major routes. Combining bright, airy living spaces, modern amenities, and a prime location, this 2-bedroom home is the perfect place to call your own.
Listing Office: Urban Modern Realty, LLC 
Essential Information
- MLS® #3718823
- Price$1,995
- Bedrooms2
- Bathrooms2.00
- Full Baths2
- Square Footage917
- Acres0.00
- Year Built2024
- TypeResidential Lease
- Sub-TypeApartment
- StatusActive
Community Information
- Address5256 N Federal Boulevard 316
- SubdivisionAria Denver
- CityDenver
- CountyDenver
- StateCO
- Zip Code80221
Amenities
- Parking Spaces1
- # of Garages1
- ViewCity, Mountain(s)
Amenities
Bike Maintenance Area, Bike Storage, Clubhouse, Dog/Pet Wash, Fitness Center, Park, Parking, Storage
Parking
Electric Vehicle Charging Station(s), Heated Garage, Storage
Interior
- HeatingForced Air
- CoolingCentral Air
- StoriesOne
Interior Features
Eat-in Kitchen, High Ceilings, High Speed Internet, Kitchen Island, Open Floorplan, Quartz Counters, Walk-In Closet(s)
Appliances
Dishwasher, Disposal, Dryer, Microwave, Range, Refrigerator, Washer
Exterior
- Exterior FeaturesBalcony, Lighting
- Lot DescriptionMaster Planned
School Information
- DistrictDenver 1
- ElementaryBeach Court
- MiddleSkinner
- HighNorth
Additional Information
- Date ListedOctober 9th, 2025
Listing Details
 Urban Modern Realty, LLC
Urban Modern Realty, LLC
 Terms and Conditions: The content relating to real estate for sale in this Web site comes in part from the Internet Data eXchange ("IDX") program of METROLIST, INC., DBA RECOLORADO® Real estate listings held by brokers other than RE/MAX Professionals are marked with the IDX Logo. This information is being provided for the consumers personal, non-commercial use and may not be used for any other purpose. All information subject to change and should be independently verified.
Terms and Conditions: The content relating to real estate for sale in this Web site comes in part from the Internet Data eXchange ("IDX") program of METROLIST, INC., DBA RECOLORADO® Real estate listings held by brokers other than RE/MAX Professionals are marked with the IDX Logo. This information is being provided for the consumers personal, non-commercial use and may not be used for any other purpose. All information subject to change and should be independently verified.
Copyright 2025 METROLIST, INC., DBA RECOLORADO® -- All Rights Reserved 6455 S. Yosemite St., Suite 500 Greenwood Village, CO 80111 USA
Listing information last updated on October 26th, 2025 at 4:03am MDT.



















