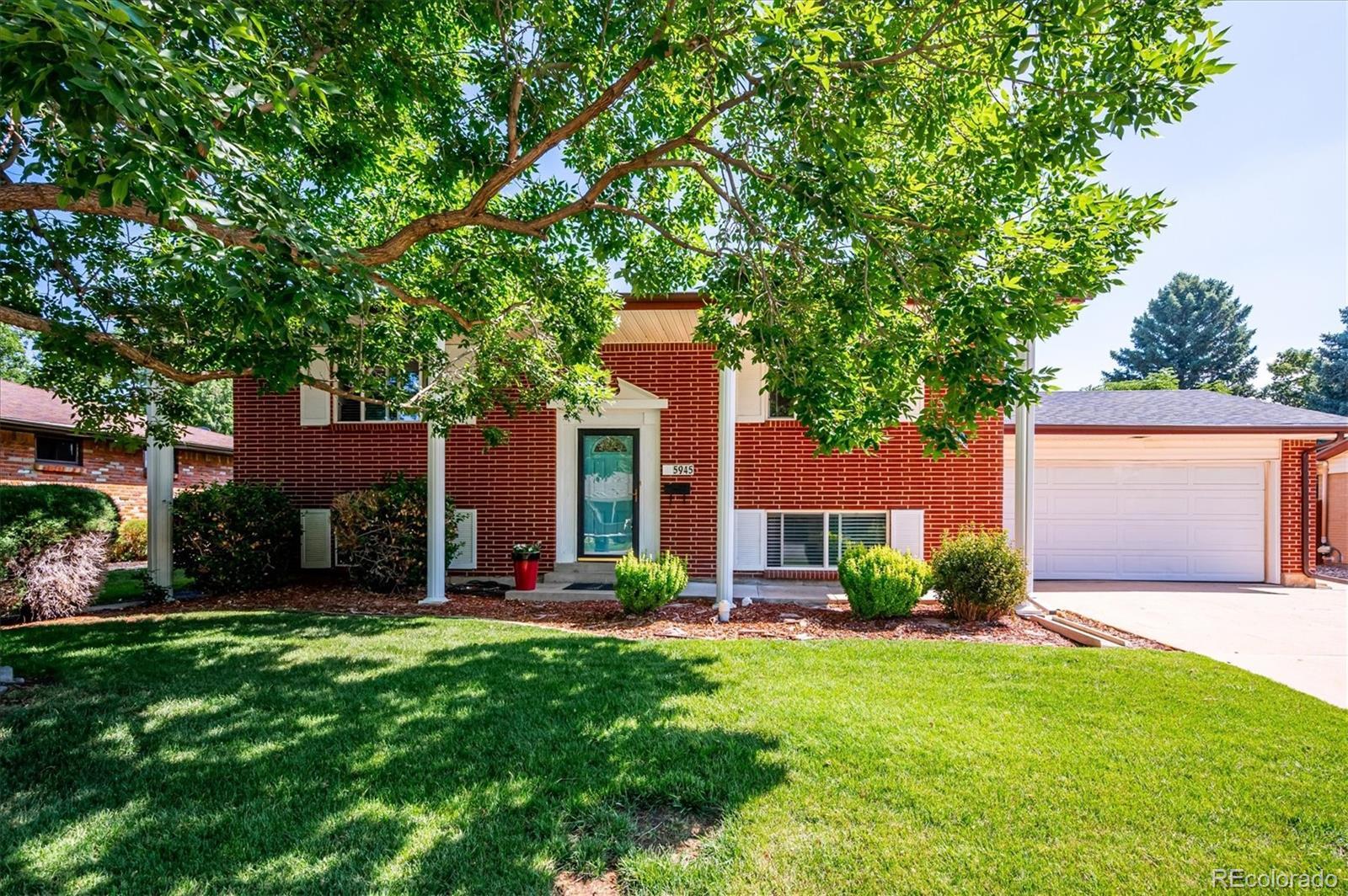Find us on...
Dashboard
- 4 Beds
- 2 Baths
- 2,053 Sqft
- .21 Acres
New Search X
5945 W Colgate Place
The owner has taken impeccable care of this home! All new carpet and paint with new roof and gutter guards, new water heater and new windows! Gorgeous updated kitchen with maple cabinets, black/stainless new appliances and glistening hardwood floors. Walk out to your enclosed deck and enjoy your morning coffee & read the paper in the shade! The stairs take you down to the exterior concrete patio to enjoy a BBQ with guests. Great area to set up volleyball or croquet or football! The back yard is perfect for large gatherings with sprinkler system in the front & back making yard maintenance easy! If you have large furniture, this is the house for you! The living room, family room and primary bedroom are huge. Don't be shy about your big furniture. This home as lots of light with great southern exposure. You will never have to shovel your driveway! The lower level has one extra large bedroom and the 4th bedroom could be used as your workout room or office. Fantastic Bear Valley neighborhood close to King Soopers, shopping, restaurants, the library & bus stop. Jump on Hwy 285 & get to Denver in 15 minutes or go west to Red Rocks Park and Amphitheatre for a great concert, just a 15 min. drive!. New Central A/C being installed. One year Home Warranty for the Buyer!!! Check out this beautiful home at a great price!
Listing Office: BC Realty LLC 
Essential Information
- MLS® #3721747
- Price$634,000
- Bedrooms4
- Bathrooms2.00
- Full Baths1
- Square Footage2,053
- Acres0.21
- Year Built1963
- TypeResidential
- Sub-TypeSingle Family Residence
- StatusActive
Community Information
- Address5945 W Colgate Place
- SubdivisionBear Valley
- CityDenver
- CountyDenver
- StateCO
- Zip Code80227
Amenities
- Parking Spaces7
- # of Garages2
- ViewMountain(s)
Utilities
Electricity Connected, Internet Access (Wired)
Interior
- HeatingForced Air, Natural Gas
- StoriesBi-Level
Interior Features
Built-in Features, Ceiling Fan(s), Corian Counters, Smoke Free
Appliances
Dishwasher, Disposal, Dryer, Microwave, Oven, Range Hood, Refrigerator, Washer
Cooling
Central Air, Evaporative Cooling
Exterior
- Exterior FeaturesPrivate Yard
- Lot DescriptionLevel
- RoofComposition
Windows
Double Pane Windows, Window Treatments
School Information
- DistrictDenver 1
- ElementaryTraylor Academy
- MiddleStrive Federal
- HighJohn F. Kennedy
Additional Information
- Date ListedApril 3rd, 2025
- ZoningS-SU-F
Listing Details
 BC Realty LLC
BC Realty LLC
 Terms and Conditions: The content relating to real estate for sale in this Web site comes in part from the Internet Data eXchange ("IDX") program of METROLIST, INC., DBA RECOLORADO® Real estate listings held by brokers other than RE/MAX Professionals are marked with the IDX Logo. This information is being provided for the consumers personal, non-commercial use and may not be used for any other purpose. All information subject to change and should be independently verified.
Terms and Conditions: The content relating to real estate for sale in this Web site comes in part from the Internet Data eXchange ("IDX") program of METROLIST, INC., DBA RECOLORADO® Real estate listings held by brokers other than RE/MAX Professionals are marked with the IDX Logo. This information is being provided for the consumers personal, non-commercial use and may not be used for any other purpose. All information subject to change and should be independently verified.
Copyright 2025 METROLIST, INC., DBA RECOLORADO® -- All Rights Reserved 6455 S. Yosemite St., Suite 500 Greenwood Village, CO 80111 USA
Listing information last updated on June 21st, 2025 at 10:34pm MDT.































