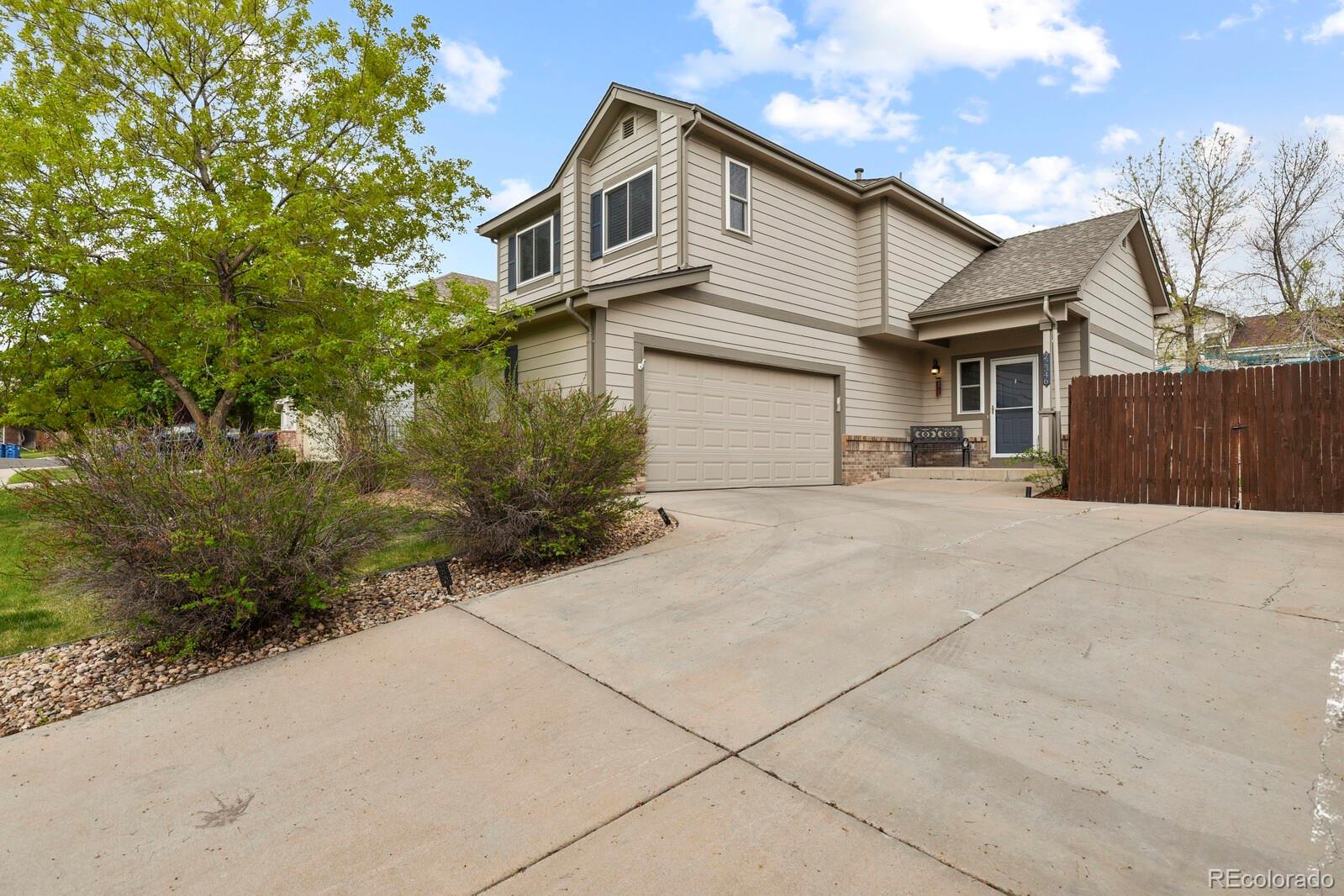Find us on...
Dashboard
- 4 Beds
- 4 Baths
- 2,255 Sqft
- .15 Acres
New Search X
22346 E Navarro Drive
Peace, quiet, and comfort await in this beautiful home. Step inside to a welcoming family room with soaring two-story ceilings that flow seamlessly into the dining area. The main level and basement feature desirable engineered wood floors, adding warmth and style throughout. The kitchen offers timeless appeal with butcher block countertops, stainless steel appliances, a farmhouse sink, and crisp white cabinetry. Upstairs, you’ll find two secondary bedrooms along with a spacious primary suite featuring a private bathroom and walk-in closet. The lower level provides a cool and comfortable retreat with a convenient laundry area, the home’s fourth bedroom, and an additional bathroom—perfect for guests or extended living space. Enjoy the privacy of the fully fenced backyard, ideal for both play and entertaining, complete with a bonus concrete pad for extra storage and a shed for tools. The two-car garage offers added convenience and privacy, positioned away from the street unlike many others. Located just minutes from E-470, Southlands Mall, golf courses, and within the highly regarded Cherry Creek School District, this home offers both comfort and convenience in a sought-after location.
Listing Office: Your Castle Real Estate Inc 
Essential Information
- MLS® #3723871
- Price$539,900
- Bedrooms4
- Bathrooms4.00
- Full Baths2
- Half Baths1
- Square Footage2,255
- Acres0.15
- Year Built1999
- TypeResidential
- Sub-TypeSingle Family Residence
- StyleTraditional
- StatusPending
Community Information
- Address22346 E Navarro Drive
- SubdivisionEast Quincy Highlands
- CityAurora
- CountyArapahoe
- StateCO
- Zip Code80018
Amenities
- Parking Spaces2
- # of Garages2
Utilities
Electricity Available, Natural Gas Available
Interior
- HeatingForced Air
- CoolingCentral Air
- FireplaceYes
- # of Fireplaces1
- FireplacesFamily Room
- StoriesTwo
Interior Features
Butcher Counters, Ceiling Fan(s), High Ceilings, Pantry, Primary Suite, Smoke Free, Walk-In Closet(s)
Appliances
Dishwasher, Microwave, Oven, Refrigerator
Exterior
- Lot DescriptionLevel
- WindowsDouble Pane Windows
- RoofComposition
- FoundationSlab
Exterior Features
Lighting, Playground, Private Yard
School Information
- DistrictCherry Creek 5
- ElementaryMountain Vista
- MiddleSky Vista
- HighCherokee Trail
Additional Information
- Date ListedSeptember 26th, 2025
Listing Details
 Your Castle Real Estate Inc
Your Castle Real Estate Inc
 Terms and Conditions: The content relating to real estate for sale in this Web site comes in part from the Internet Data eXchange ("IDX") program of METROLIST, INC., DBA RECOLORADO® Real estate listings held by brokers other than RE/MAX Professionals are marked with the IDX Logo. This information is being provided for the consumers personal, non-commercial use and may not be used for any other purpose. All information subject to change and should be independently verified.
Terms and Conditions: The content relating to real estate for sale in this Web site comes in part from the Internet Data eXchange ("IDX") program of METROLIST, INC., DBA RECOLORADO® Real estate listings held by brokers other than RE/MAX Professionals are marked with the IDX Logo. This information is being provided for the consumers personal, non-commercial use and may not be used for any other purpose. All information subject to change and should be independently verified.
Copyright 2025 METROLIST, INC., DBA RECOLORADO® -- All Rights Reserved 6455 S. Yosemite St., Suite 500 Greenwood Village, CO 80111 USA
Listing information last updated on October 20th, 2025 at 10:33pm MDT.




























