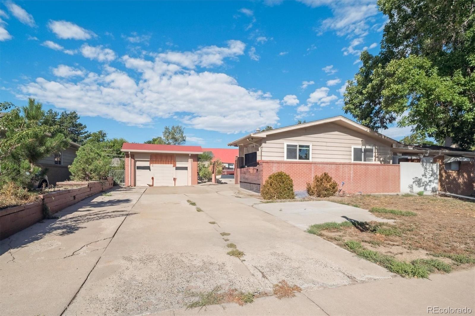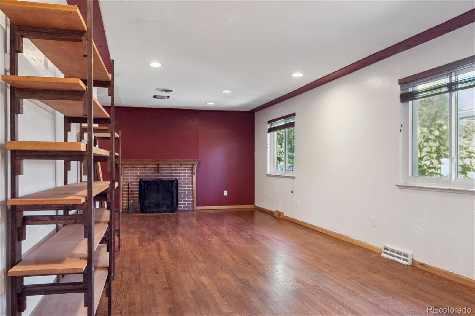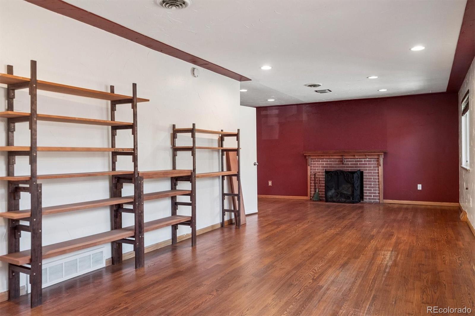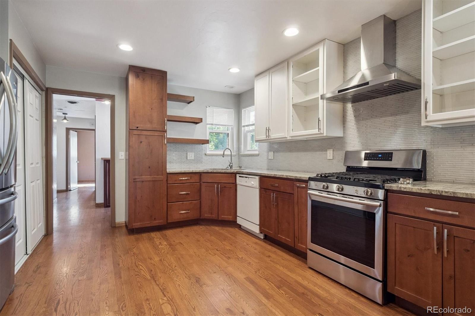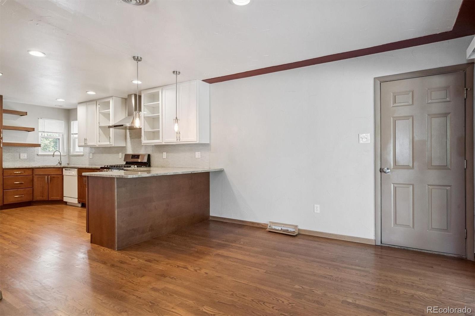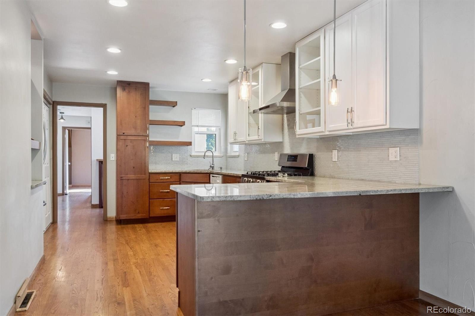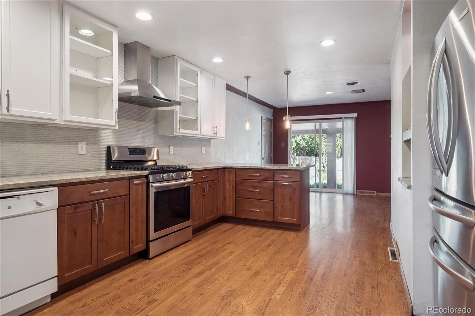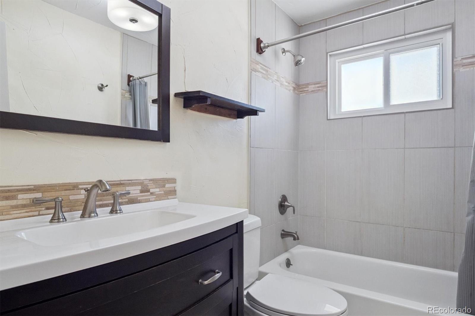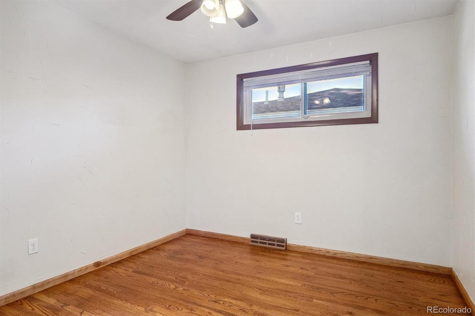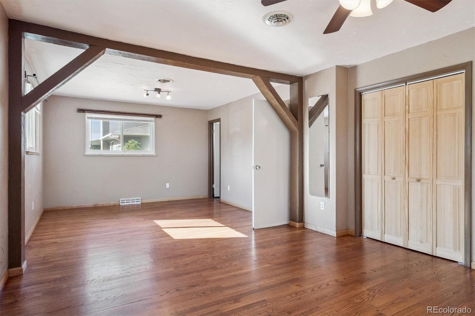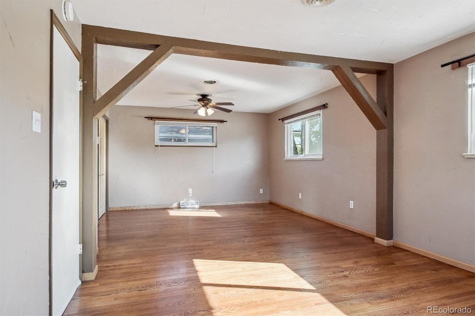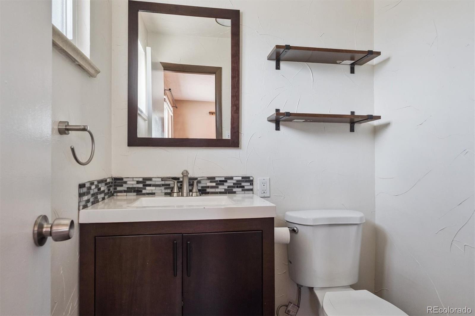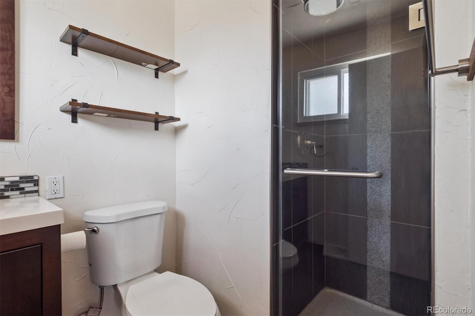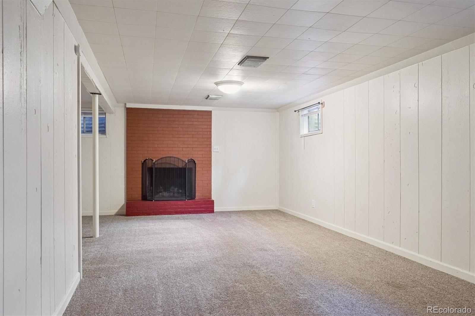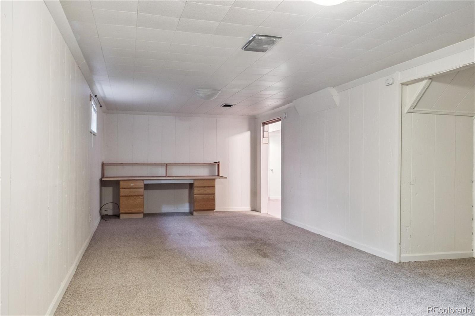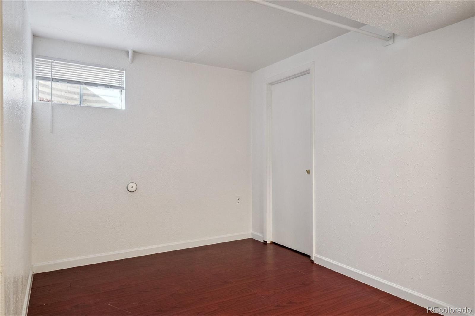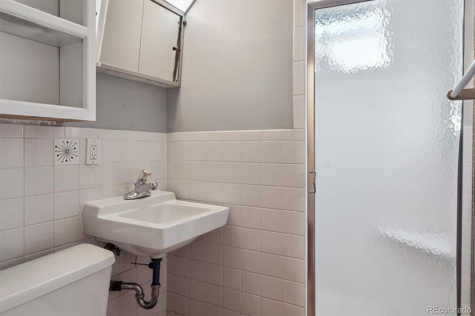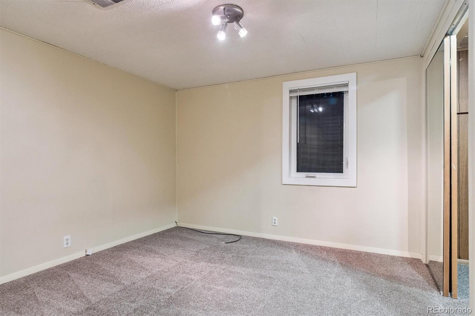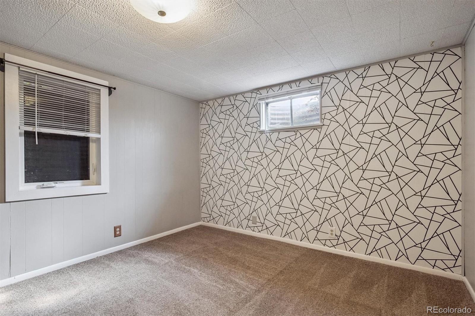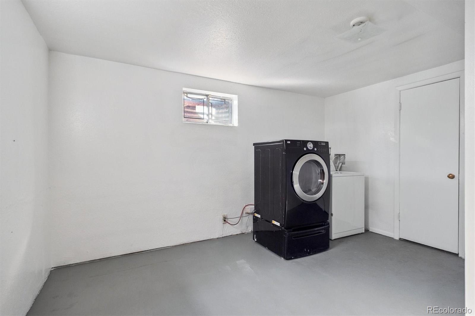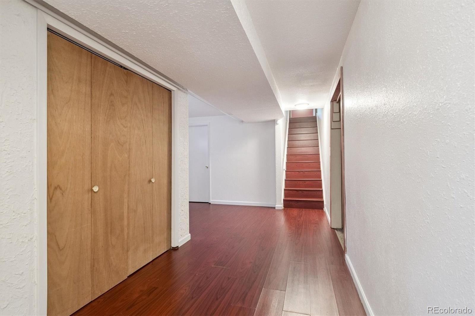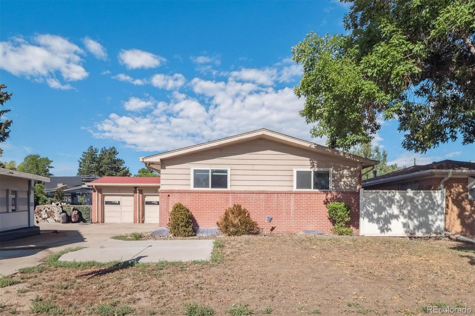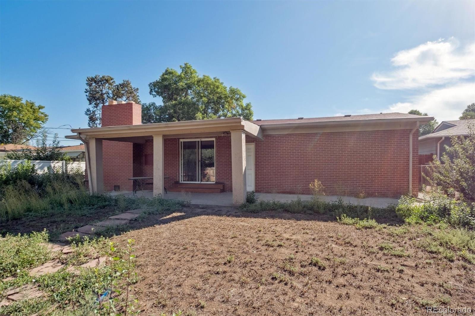Find us on...
Dashboard
- 4 Beds
- 3 Baths
- 2,967 Sqft
- .16 Acres
New Search X
1515 S Monaco Parkway
Stunning brick ranch-style home boasting timeless curb appeal and thoughtfully updated interiors. The chef’s kitchen is a true highlight, featuring granite countertops, new cabinetry, a fresh tile backsplash, and a bright eat-in area perfect for casual dining. Hardwood floors flow throughout the home, enhancing its warm and inviting atmosphere. The spacious living room features a wood-burning fireplace and an accent wall, while the dining room offers direct access to the backyard—ideal for entertaining. The primary suite impresses with generous space and stylish wood beam accents, complemented by a master bath with a sleek, modern shower. Secondary bedrooms feature hardwood floors, accent walls, and ceiling fans, with additional conforming bedrooms in the basement providing flexibility for guests or family. The finished basement includes a cozy living area with a wood-burning fireplace, a convenient bath, and a bonus room with versatile space and storage. A designated laundry room adds convenience, completing this well-appointed home. Located near public transportation and overlooking Cook Park and the Recreation Center, this home is just steps from the Cherry Creek Trail and minutes from Denver’s premier dining, shopping, and entertainment. A perfect blend of style, comfort, and location! Don't miss this opportunity!
Listing Office: Keller Williams Integrity Real Estate LLC 
Essential Information
- MLS® #3724183
- Price$500,000
- Bedrooms4
- Bathrooms3.00
- Full Baths1
- Square Footage2,967
- Acres0.16
- Year Built1938
- TypeResidential
- Sub-TypeSingle Family Residence
- StyleContemporary
- StatusActive
Community Information
- Address1515 S Monaco Parkway
- SubdivisionVirginia Village
- CityDenver
- CountyDenver
- StateCO
- Zip Code80224
Amenities
- Parking Spaces6
- # of Garages2
Utilities
Cable Available, Electricity Connected, Natural Gas Available
Interior
- HeatingForced Air, Natural Gas
- CoolingCentral Air
- FireplaceYes
- # of Fireplaces2
- StoriesOne
Interior Features
Ceiling Fan(s), Eat-in Kitchen, Granite Counters, Open Floorplan, Pantry, Primary Suite, Smoke Free
Appliances
Dishwasher, Disposal, Dryer, Microwave, Range, Range Hood, Refrigerator, Washer
Fireplaces
Basement, Living Room, Wood Burning
Exterior
- Exterior FeaturesPrivate Yard
- Lot DescriptionLevel
- WindowsDouble Pane Windows
- RoofComposition, Rolled/Hot Mop
- FoundationSlab
School Information
- DistrictDenver 1
- ElementaryMcMeen
- MiddleHill
- HighThomas Jefferson
Additional Information
- Date ListedSeptember 12th, 2025
- ZoningU-SU-C
Listing Details
Keller Williams Integrity Real Estate LLC
 Terms and Conditions: The content relating to real estate for sale in this Web site comes in part from the Internet Data eXchange ("IDX") program of METROLIST, INC., DBA RECOLORADO® Real estate listings held by brokers other than RE/MAX Professionals are marked with the IDX Logo. This information is being provided for the consumers personal, non-commercial use and may not be used for any other purpose. All information subject to change and should be independently verified.
Terms and Conditions: The content relating to real estate for sale in this Web site comes in part from the Internet Data eXchange ("IDX") program of METROLIST, INC., DBA RECOLORADO® Real estate listings held by brokers other than RE/MAX Professionals are marked with the IDX Logo. This information is being provided for the consumers personal, non-commercial use and may not be used for any other purpose. All information subject to change and should be independently verified.
Copyright 2026 METROLIST, INC., DBA RECOLORADO® -- All Rights Reserved 6455 S. Yosemite St., Suite 500 Greenwood Village, CO 80111 USA
Listing information last updated on January 1st, 2026 at 9:03am MST.

