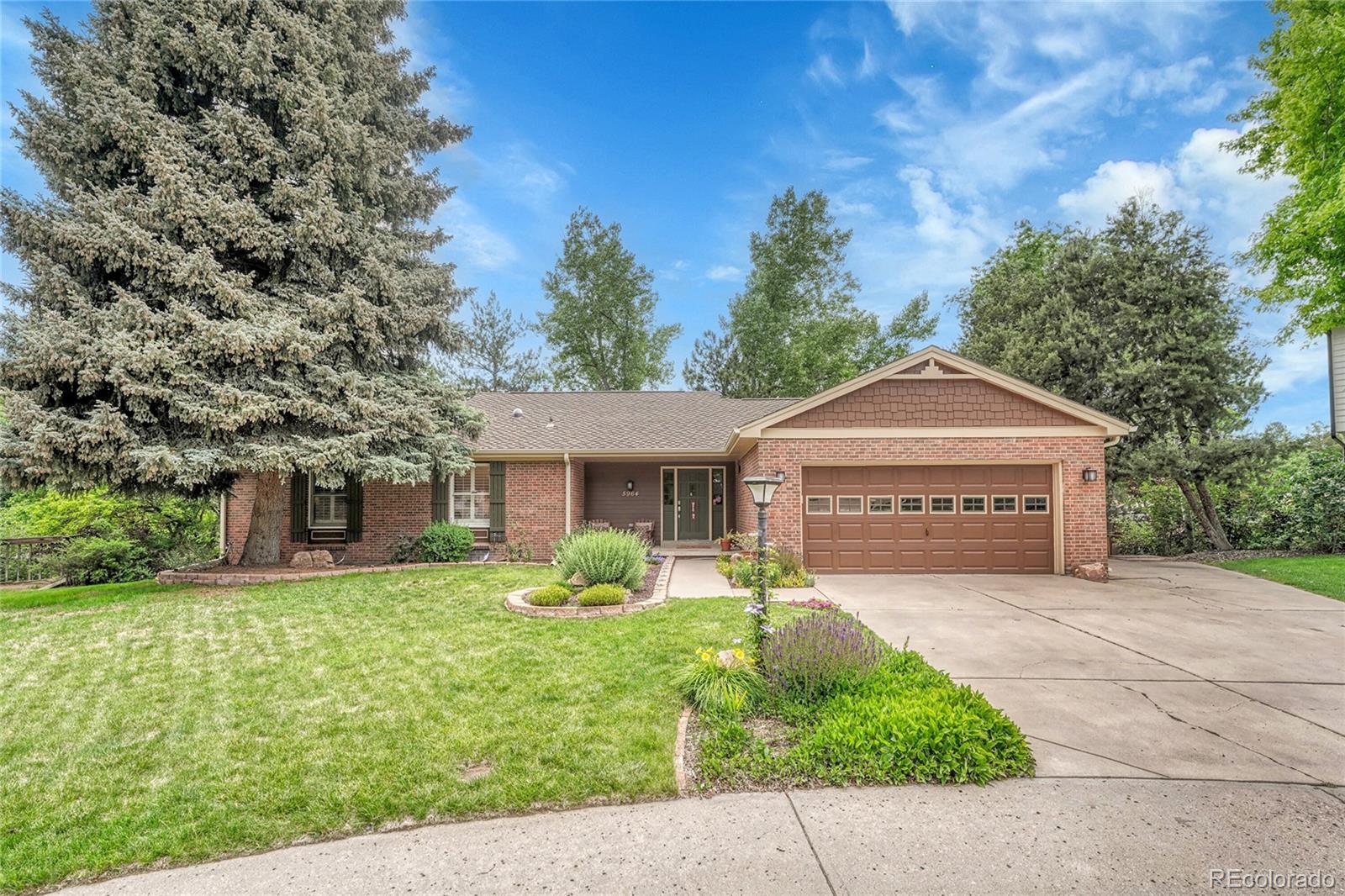Find us on...
Dashboard
- 5 Beds
- 3 Baths
- 3,232 Sqft
- .26 Acres
New Search X
5964 S Florence Court
Discover your dream home in one of the Denver Tech Center's most coveted neighborhoods! This exquisite brick walkout ranch, ideally situated on a peaceful cul-de-sac, awaits. The chef-inspired kitchen has spacious cabinets, a functional island with seating and quartz countertops, gracefully opening to the sunroom area, featuring a fireplace and numerous windows, with convenient access to the covered patio. Also directly connected are the formal dining area and a private office, complete with French doors and an expansive walk-in closet. The main level also features a luxurious primary suite, a true private retreat complete with its own fireplace, a deep spa-like bath, a sleek glass shower, and two custom closets. Downstairs, the fully finished walkout basement transforms into an entertainer's dream. It boasts a spacious rec/game room, a bar table, and a wet bar with a wine refrigerator, perfect for unforgettable gatherings. The lower level provides exceptional living, offering three well-appointed bedrooms, including one with a walk-in closet and a shared linen closet. This versatile space also features a convenient utility room with ample storage, a washer and dryer, and a dedicated small workshop area. Step directly outside from this level to a private, beautifully landscaped yard—a perfect oasis for relaxation or play—where you can enjoy the sunshine and fresh air from the inviting covered patio. Refinished main-level hardwood floors, updates throughout, four gas fireplaces, and a 2-car garage add to this home's blend of classic elegance and modern convenience paired with unbeatable proximity to Cherry Creek State Park and DTC.
Listing Office: Keller Williams DTC 
Essential Information
- MLS® #3726045
- Price$995,000
- Bedrooms5
- Bathrooms3.00
- Full Baths2
- Half Baths1
- Square Footage3,232
- Acres0.26
- Year Built1981
- TypeResidential
- Sub-TypeSingle Family Residence
- StyleTraditional
- StatusActive
Community Information
- Address5964 S Florence Court
- SubdivisionOrchard Gate
- CityEnglewood
- CountyArapahoe
- StateCO
- Zip Code80111
Amenities
- AmenitiesTennis Court(s)
- Parking Spaces2
- # of Garages2
Utilities
Cable Available, Electricity Connected, Internet Access (Wired), Natural Gas Connected
Parking
Concrete, Finished Garage, Insulated Garage, Smart Garage Door
Interior
- HeatingForced Air, Natural Gas
- CoolingCentral Air
- FireplaceYes
- # of Fireplaces4
- StoriesOne
Interior Features
Eat-in Kitchen, Entrance Foyer, Five Piece Bath, Kitchen Island, Pantry, Primary Suite, Quartz Counters, Radon Mitigation System, Smart Thermostat, Smoke Free, Walk-In Closet(s), Wet Bar
Appliances
Bar Fridge, Dishwasher, Disposal, Gas Water Heater, Microwave, Range, Refrigerator
Fireplaces
Basement, Family Room, Gas, Gas Log, Living Room, Primary Bedroom
Exterior
- Lot DescriptionCul-De-Sac
- RoofShingle
- FoundationSlab
Exterior Features
Balcony, Dog Run, Fire Pit, Garden
Windows
Double Pane Windows, Skylight(s), Window Coverings
School Information
- DistrictCherry Creek 5
- ElementaryHigh Plains
- MiddleCampus
- HighCherry Creek
Additional Information
- Date ListedJune 17th, 2025
Listing Details
 Keller Williams DTC
Keller Williams DTC
 Terms and Conditions: The content relating to real estate for sale in this Web site comes in part from the Internet Data eXchange ("IDX") program of METROLIST, INC., DBA RECOLORADO® Real estate listings held by brokers other than RE/MAX Professionals are marked with the IDX Logo. This information is being provided for the consumers personal, non-commercial use and may not be used for any other purpose. All information subject to change and should be independently verified.
Terms and Conditions: The content relating to real estate for sale in this Web site comes in part from the Internet Data eXchange ("IDX") program of METROLIST, INC., DBA RECOLORADO® Real estate listings held by brokers other than RE/MAX Professionals are marked with the IDX Logo. This information is being provided for the consumers personal, non-commercial use and may not be used for any other purpose. All information subject to change and should be independently verified.
Copyright 2025 METROLIST, INC., DBA RECOLORADO® -- All Rights Reserved 6455 S. Yosemite St., Suite 500 Greenwood Village, CO 80111 USA
Listing information last updated on August 21st, 2025 at 10:03pm MDT.


















































