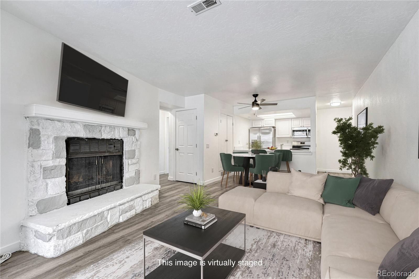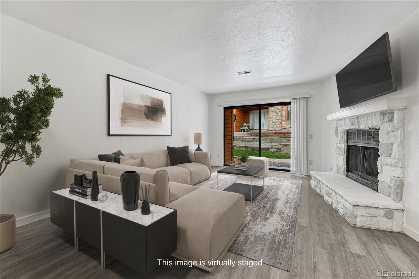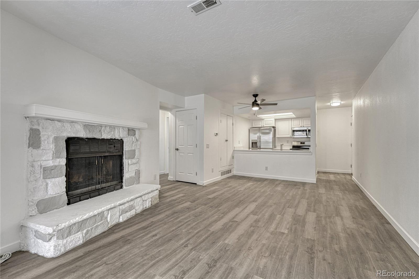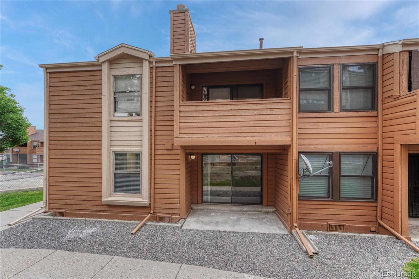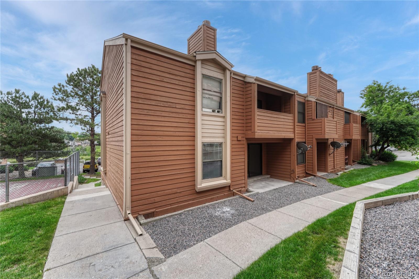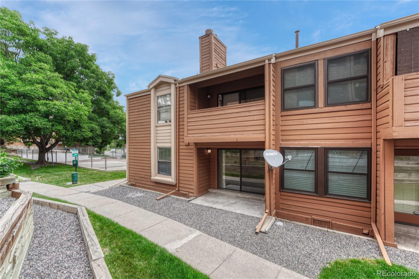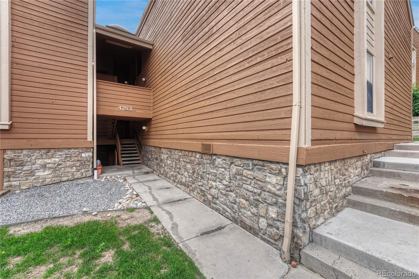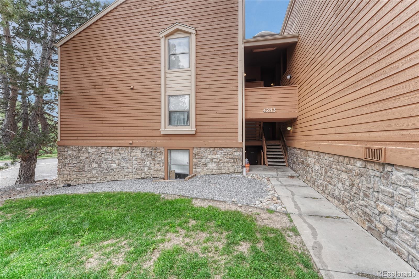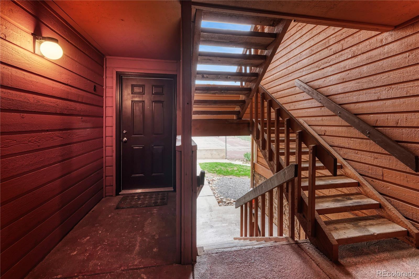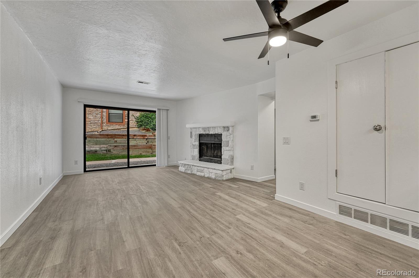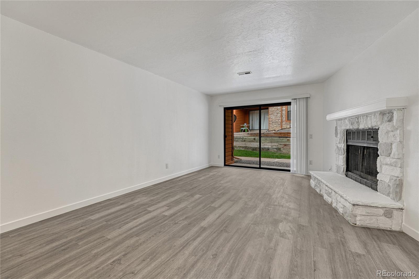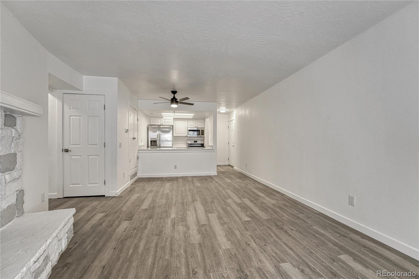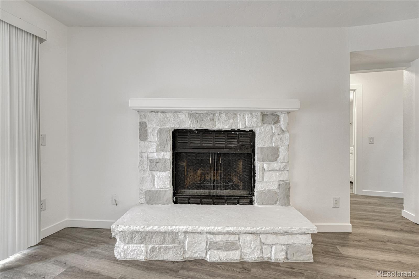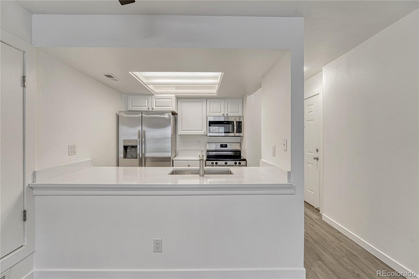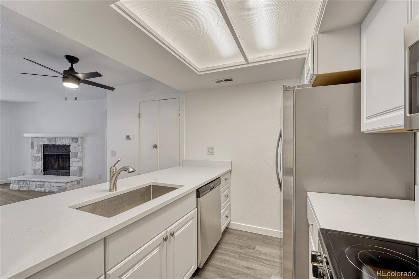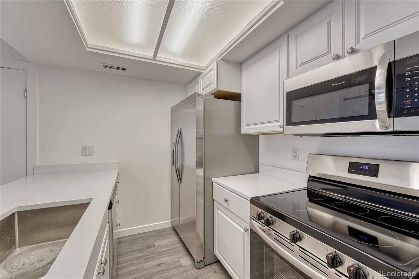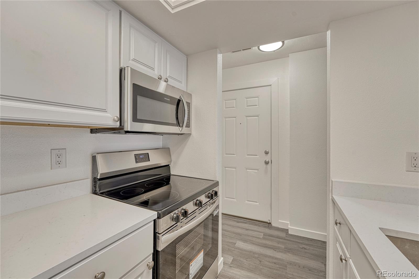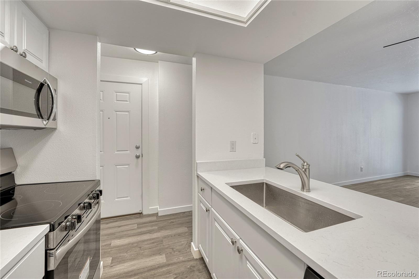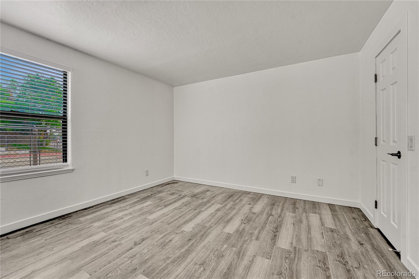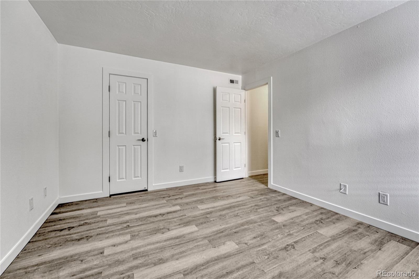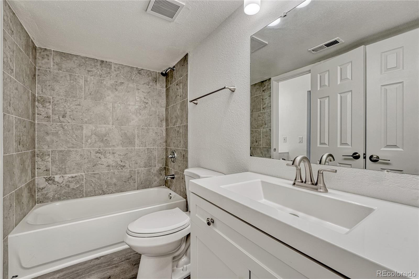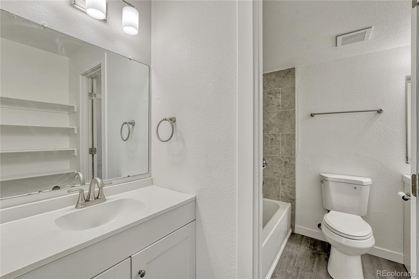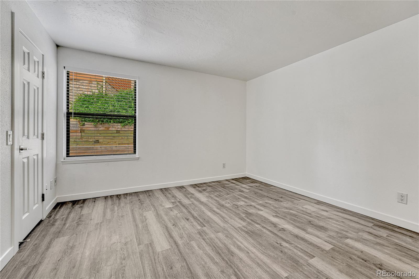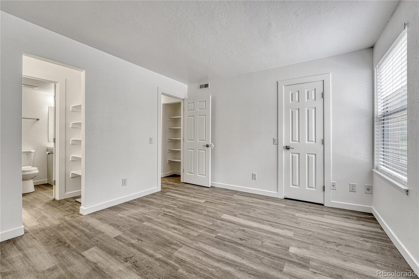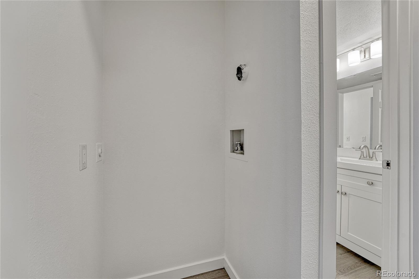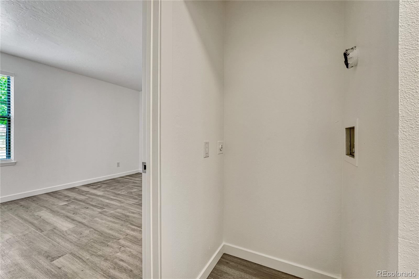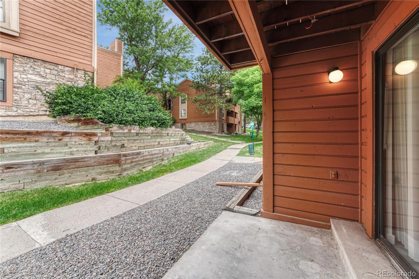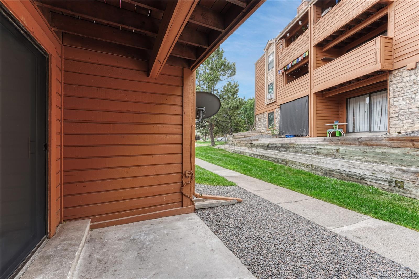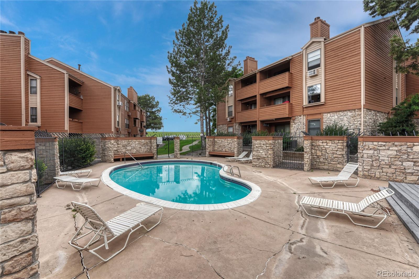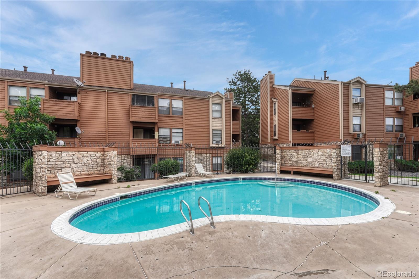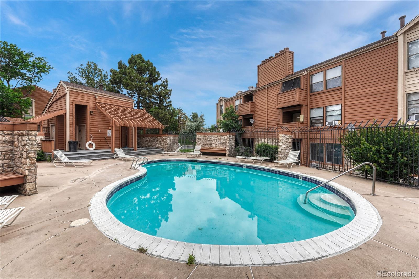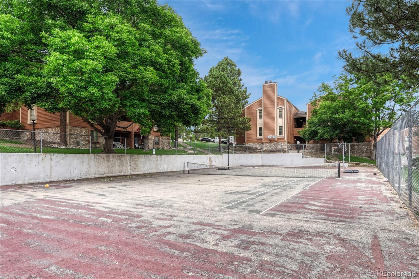Find us on...
Dashboard
- $245k Price
- 2 Beds
- 1 Bath
- 913 Sqft
New Search X
4283 S Salida Way 8
This beautifully updated and move-in-ready 2-bedroom, 1-bath w/ 2nd sink and vanity for 2nd bedroom condo in the Chaparral condo community is full of charm and modern finishes. This light-filled unit offers vaulted ceilings, an open layout, and brand-new luxury vinyl plank (LVP) flooring throughout. The inviting living room features a cozy wood-burning fireplace with a wood mantel, creating a perfect spot to relax or entertain. The updated kitchen shines with granite countertops, new stainless steel appliances, a tile backsplash, and refreshed cabinetry, making cooking and hosting a pleasure. Both bedrooms are spacious with generous closet space, while the full bathroom includes an updated vanity, modern fixtures, and tile accents. There is also an in-unit stackable washer and dryer hook-up (washer & dryer not included). Enjoy the convenience of a dedicated laundry room with built-in storage. Schedule your showing today! Seller is also offering a $2500 seller concession to be used in any way the lender or buyer choose.
Listing Office: Realty One Group Elevations, LLC 
Essential Information
- MLS® #3728353
- Price$245,000
- Bedrooms2
- Bathrooms1.00
- Full Baths1
- Square Footage913
- Acres0.00
- Year Built1983
- TypeResidential
- Sub-TypeCondominium
- StatusActive
Community Information
- Address4283 S Salida Way 8
- SubdivisionChaparral Terraces Condo
- CityAurora
- CountyArapahoe
- StateCO
- Zip Code80013
Amenities
- Parking Spaces2
- ParkingAsphalt
Amenities
Parking, Pool, Tennis Court(s)
Utilities
Electricity Connected, Natural Gas Connected
Interior
- HeatingForced Air
- CoolingNone
- FireplaceYes
- # of Fireplaces1
- FireplacesLiving Room, Wood Burning
- StoriesOne
Interior Features
Granite Counters, No Stairs, Open Floorplan, Walk-In Closet(s)
Appliances
Cooktop, Dishwasher, Gas Water Heater, Microwave, Oven, Refrigerator
Exterior
- Exterior FeaturesTennis Court(s)
- Lot DescriptionNear Public Transit
- RoofComposition
School Information
- DistrictCherry Creek 5
- ElementaryCimarron
- MiddleHorizon
- HighSmoky Hill
Additional Information
- Date ListedJuly 4th, 2025
Listing Details
Realty One Group Elevations, LLC
 Terms and Conditions: The content relating to real estate for sale in this Web site comes in part from the Internet Data eXchange ("IDX") program of METROLIST, INC., DBA RECOLORADO® Real estate listings held by brokers other than RE/MAX Professionals are marked with the IDX Logo. This information is being provided for the consumers personal, non-commercial use and may not be used for any other purpose. All information subject to change and should be independently verified.
Terms and Conditions: The content relating to real estate for sale in this Web site comes in part from the Internet Data eXchange ("IDX") program of METROLIST, INC., DBA RECOLORADO® Real estate listings held by brokers other than RE/MAX Professionals are marked with the IDX Logo. This information is being provided for the consumers personal, non-commercial use and may not be used for any other purpose. All information subject to change and should be independently verified.
Copyright 2025 METROLIST, INC., DBA RECOLORADO® -- All Rights Reserved 6455 S. Yosemite St., Suite 500 Greenwood Village, CO 80111 USA
Listing information last updated on November 21st, 2025 at 4:48pm MST.

